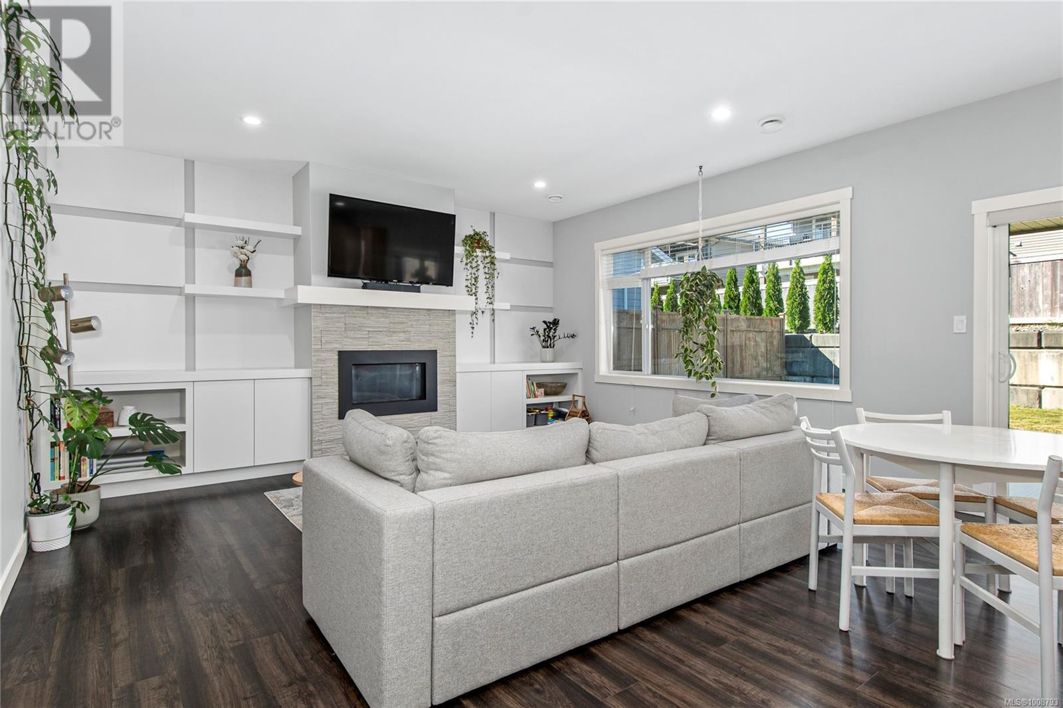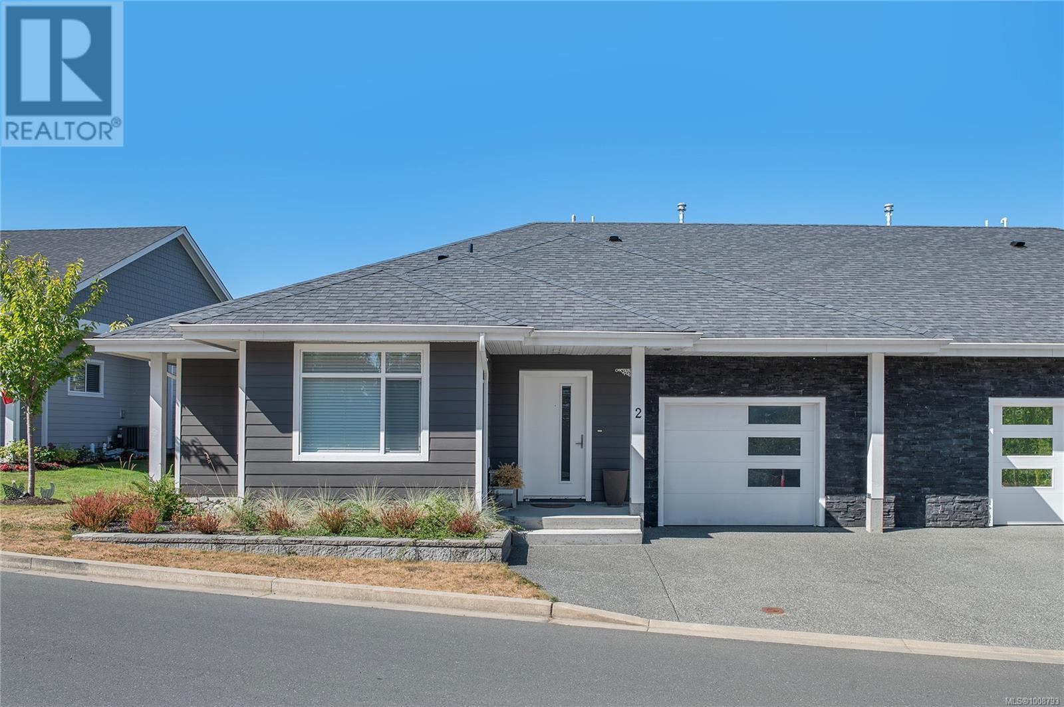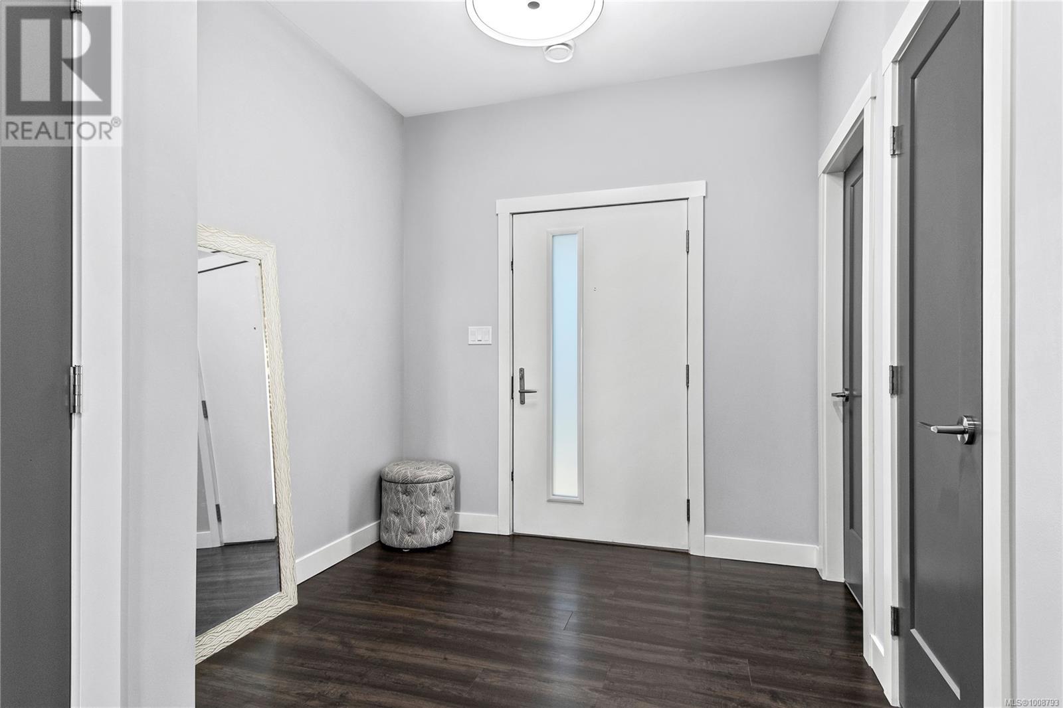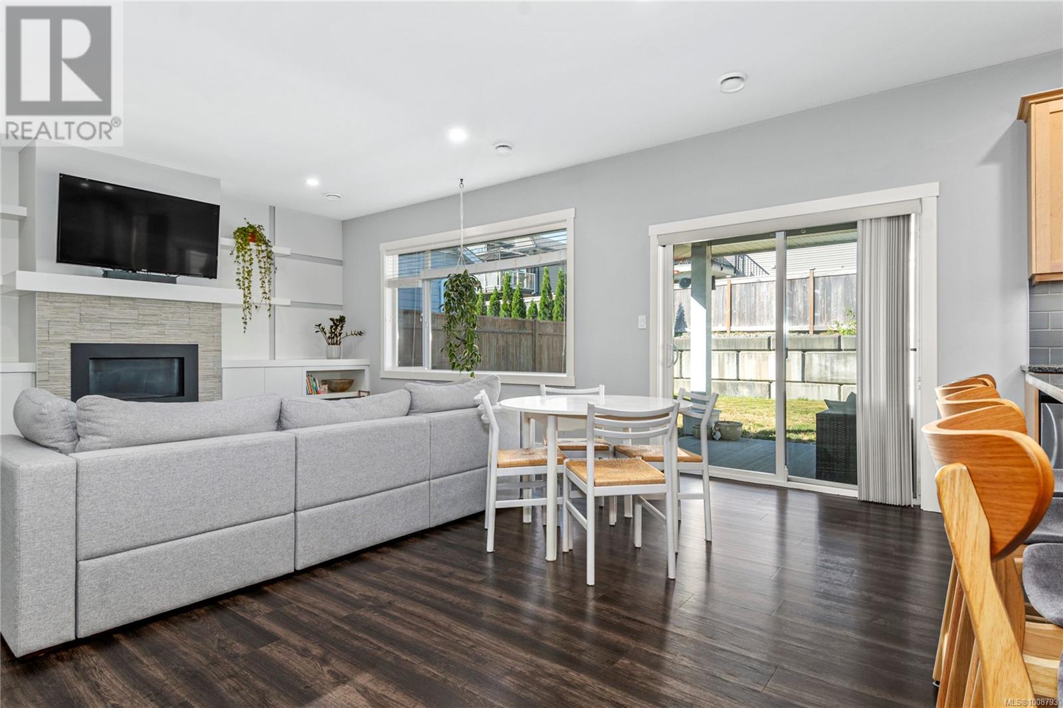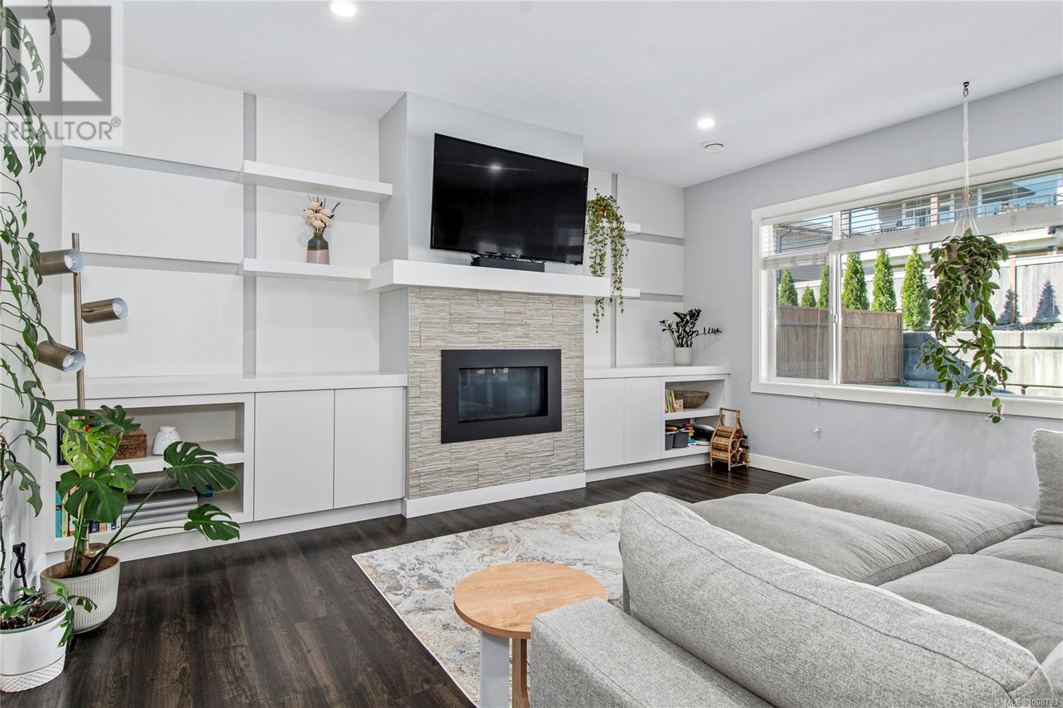3 Bedroom
2 Bathroom
1,445 ft2
Other
Fireplace
Air Conditioned
Forced Air, Heat Pump
$669,800Maintenance,
$110 Monthly
Stylish, Updated & Move-In Ready! Step into this immaculate 3-bedroom, 2-bath patio residence that feels fresh and barely lived-in. The smart floor plan welcomes you with a wide foyer, generous natural light from oversized windows, and a warm gas fireplace framed by stonework and built-in shelving. The sleek kitchen is a chef’s dream, complete with stainless steel appliances, a quartz-topped island, and access to the covered patio through sliding glass doors. Outdoors, enjoy a spacious, level yard, fully fenced and larger then most in the neighbourhood, perfect for pets, play, or hosting friends. Bring your furry companions too, this pet-friendly home allows up to two dogs or cats, with no age or size limits. Situated just minutes from downtown and only a short stroll to the luxurious Naturally Pacific Resort, where you can enjoy world-class golf, spa amenities, and fine dining. Schedule your private showing today—this gem won't stay available for long! (id:46156)
Property Details
|
MLS® Number
|
1008793 |
|
Property Type
|
Single Family |
|
Neigbourhood
|
Campbell River West |
|
Community Features
|
Pets Allowed With Restrictions, Family Oriented |
|
Features
|
Central Location, Level Lot, Southern Exposure, Other, Marine Oriented |
|
Parking Space Total
|
2 |
Building
|
Bathroom Total
|
2 |
|
Bedrooms Total
|
3 |
|
Architectural Style
|
Other |
|
Constructed Date
|
2021 |
|
Cooling Type
|
Air Conditioned |
|
Fireplace Present
|
Yes |
|
Fireplace Total
|
1 |
|
Heating Fuel
|
Natural Gas |
|
Heating Type
|
Forced Air, Heat Pump |
|
Size Interior
|
1,445 Ft2 |
|
Total Finished Area
|
1445 Sqft |
|
Type
|
Duplex |
Parking
Land
|
Access Type
|
Road Access |
|
Acreage
|
No |
|
Size Irregular
|
4792 |
|
Size Total
|
4792 Sqft |
|
Size Total Text
|
4792 Sqft |
|
Zoning Description
|
Rm-1 |
|
Zoning Type
|
Multi-family |
Rooms
| Level |
Type |
Length |
Width |
Dimensions |
|
Main Level |
Laundry Room |
|
|
3'2 x 3'11 |
|
Main Level |
Bedroom |
|
|
9'6 x 11'9 |
|
Main Level |
Bedroom |
|
|
10'4 x 10'2 |
|
Main Level |
Ensuite |
|
|
4-Piece |
|
Main Level |
Primary Bedroom |
|
|
16'4 x 11'2 |
|
Main Level |
Bathroom |
|
|
4-Piece |
|
Main Level |
Dining Room |
|
|
8'1 x 16'4 |
|
Main Level |
Kitchen |
|
|
9'7 x 16'4 |
|
Main Level |
Living Room |
|
|
13'10 x 16'4 |
https://www.realtor.ca/real-estate/28679962/2-1580-glen-eagle-dr-campbell-river-campbell-river-west


