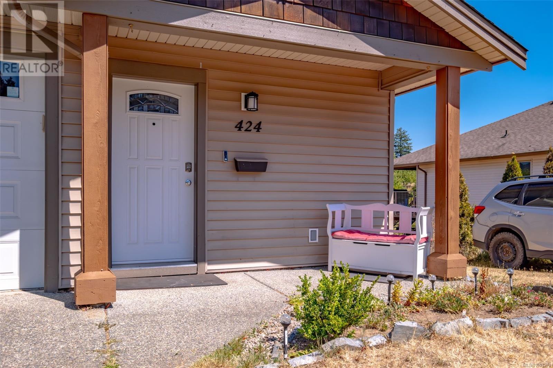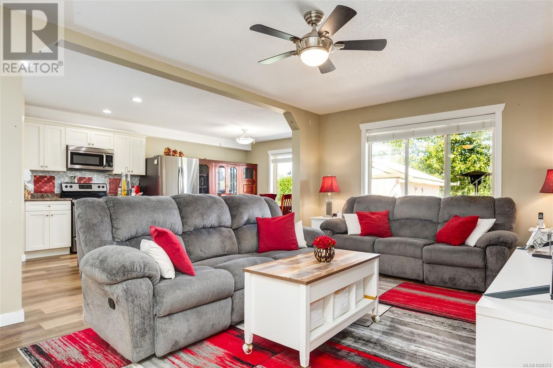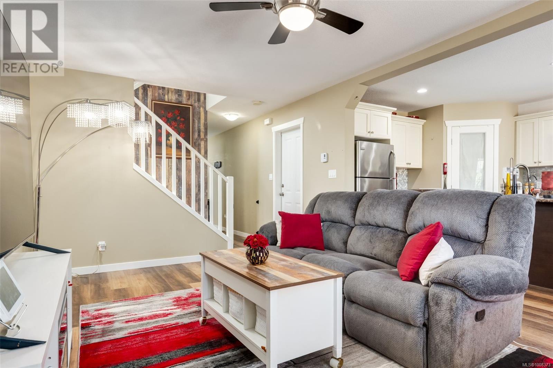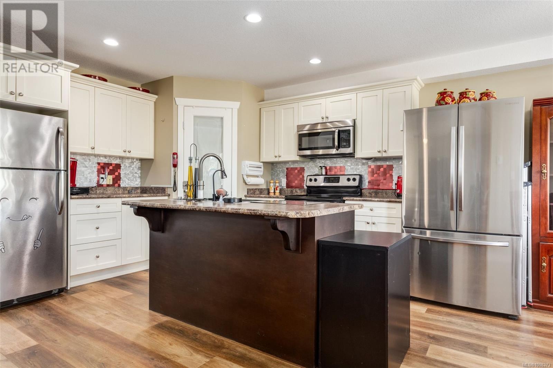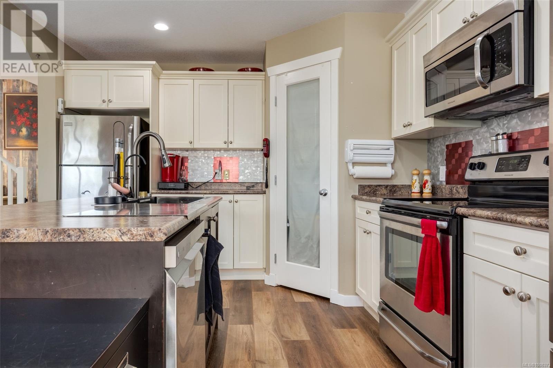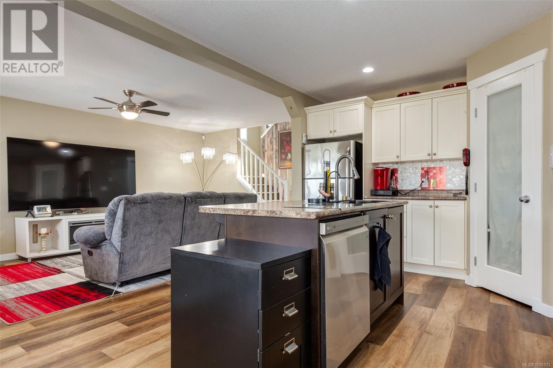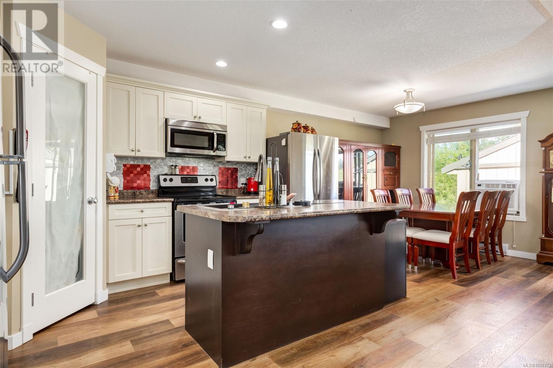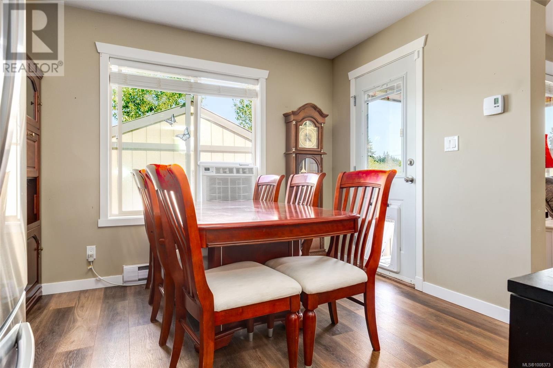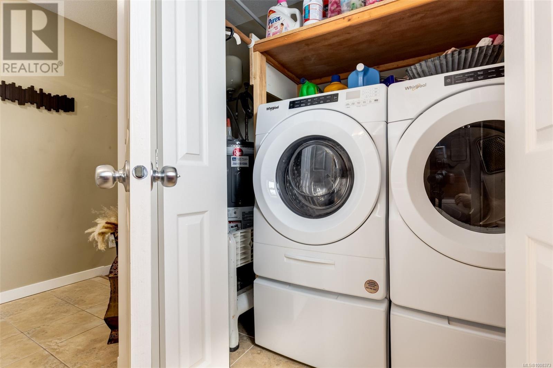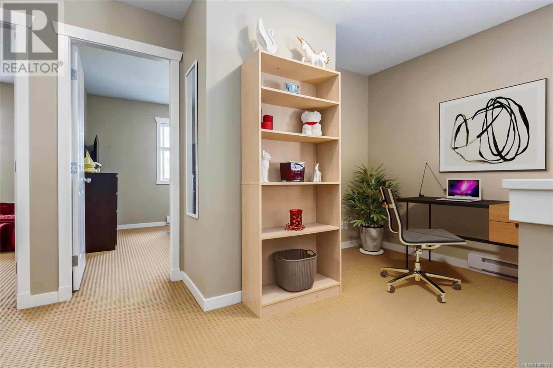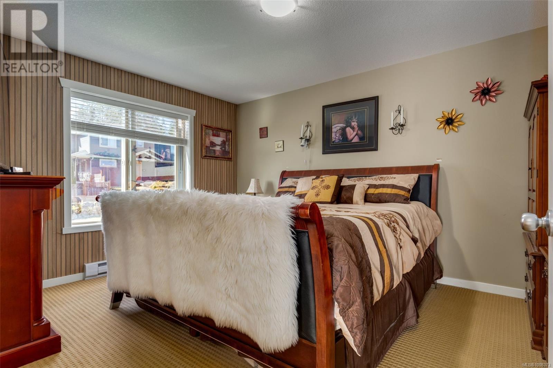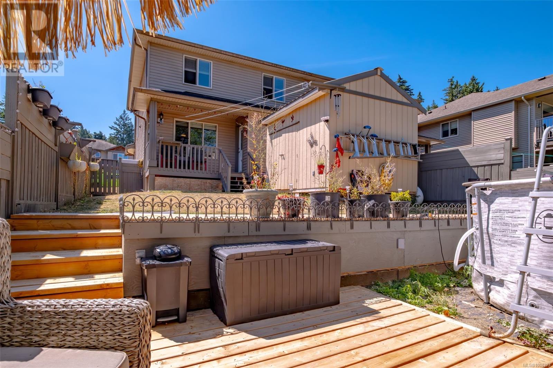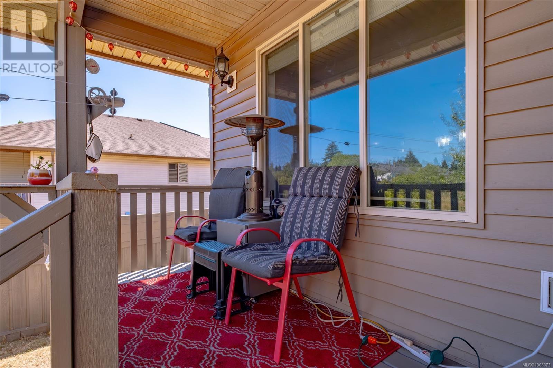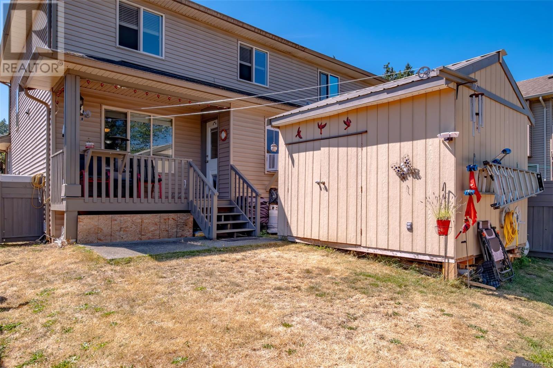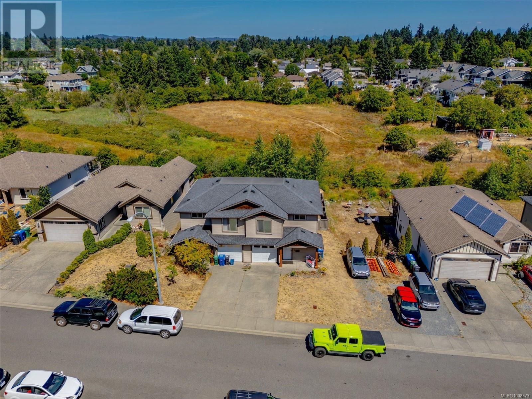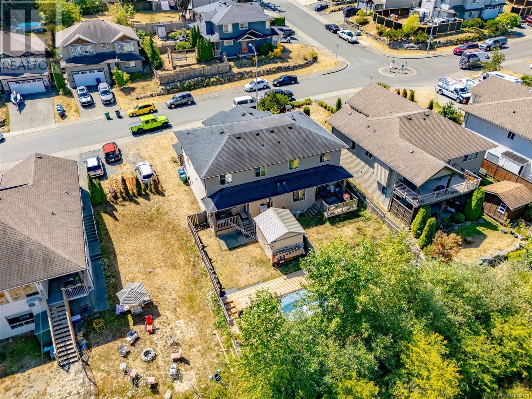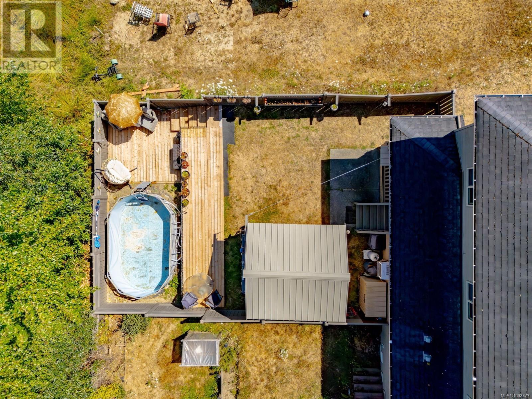3 Bedroom
3 Bathroom
1,494 ft2
None
Baseboard Heaters
$649,900
This move-in ready half duplex in South Nanaimo is an exceptional find. Step inside this spacious 3-bedroom, 3-bathroom home. The main level is perfect for family life, featuring a bright, open-concept kitchen, dining, and living area. This floor also includes a laundry room, a pantry, and a single-car garage. A large crawl space and an outdoor shed provide all the extra storage you could need. Upstairs, you'll find three generous bedrooms and a full bathroom. The primary suite is a peaceful retreat, complete with an en-suite bathroom and a walk-in closet. A unique flex space offers endless possibilities, use it as a home office, a playroom, or a workout area. Your private outdoor oasis awaits! A brand-new pressure-treated patio leads to a fully fenced yard, which overlooks serene wetlands and acreage. The backyard also features a pool, perfect for summer fun and relaxation. Located in a family-friendly neighborhood, you’re just minutes away from schools, stores, and recreation. (id:46156)
Property Details
|
MLS® Number
|
1008373 |
|
Property Type
|
Single Family |
|
Neigbourhood
|
South Nanaimo |
|
Community Features
|
Pets Allowed, Family Oriented |
|
Features
|
Park Setting, Other |
|
Parking Space Total
|
2 |
|
Plan
|
Vis7051 |
Building
|
Bathroom Total
|
3 |
|
Bedrooms Total
|
3 |
|
Constructed Date
|
2011 |
|
Cooling Type
|
None |
|
Heating Fuel
|
Electric |
|
Heating Type
|
Baseboard Heaters |
|
Size Interior
|
1,494 Ft2 |
|
Total Finished Area
|
1494.03 Sqft |
|
Type
|
Duplex |
Land
|
Access Type
|
Road Access |
|
Acreage
|
No |
|
Size Irregular
|
4250 |
|
Size Total
|
4250 Sqft |
|
Size Total Text
|
4250 Sqft |
|
Zoning Description
|
R4 |
|
Zoning Type
|
Duplex |
Rooms
| Level |
Type |
Length |
Width |
Dimensions |
|
Second Level |
Bonus Room |
|
|
15'2 x 8'1 |
|
Second Level |
Ensuite |
|
5 ft |
Measurements not available x 5 ft |
|
Second Level |
Primary Bedroom |
|
14 ft |
Measurements not available x 14 ft |
|
Second Level |
Bathroom |
|
|
7'8 x 8'11 |
|
Second Level |
Bedroom |
|
|
11'8 x 9'11 |
|
Second Level |
Bedroom |
|
|
11'1 x 9'11 |
|
Main Level |
Dining Room |
|
|
11'1 x 6'8 |
|
Main Level |
Kitchen |
|
|
11'1 x 14'9 |
|
Main Level |
Living Room |
|
|
11'7 x 18'5 |
|
Main Level |
Bathroom |
|
|
5'0 x 5'10 |
https://www.realtor.ca/real-estate/28679245/424-alpen-way-nanaimo-south-nanaimo




