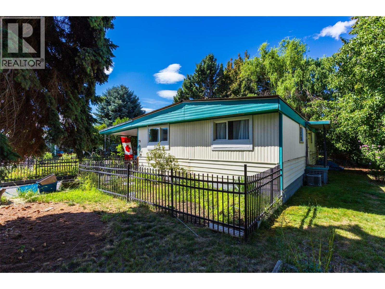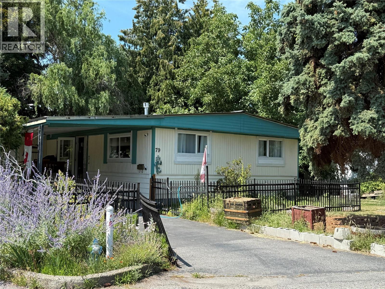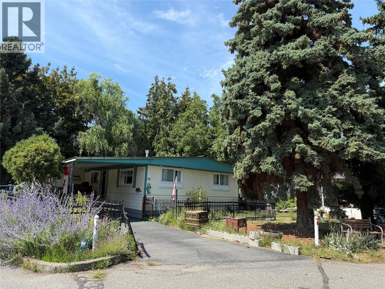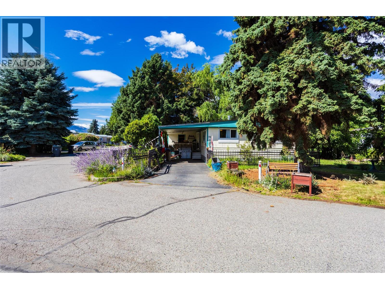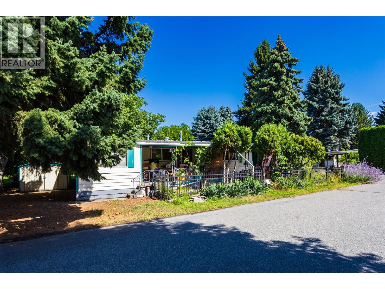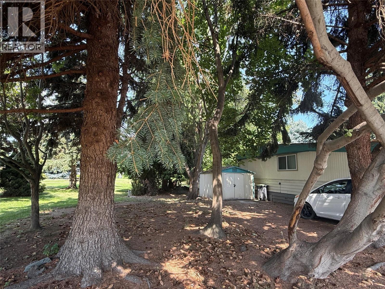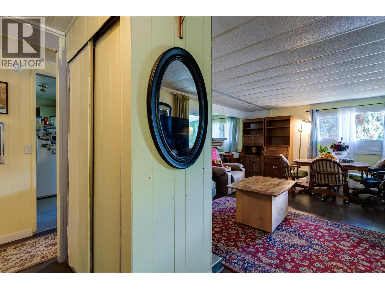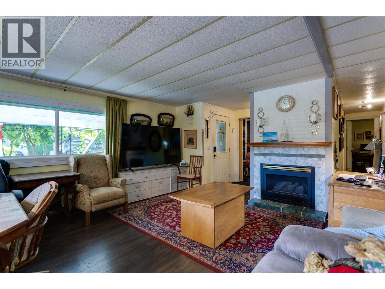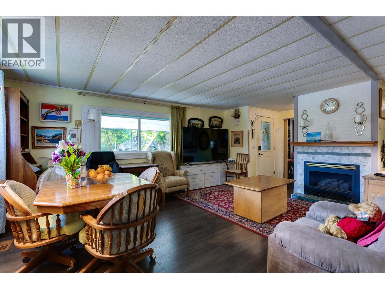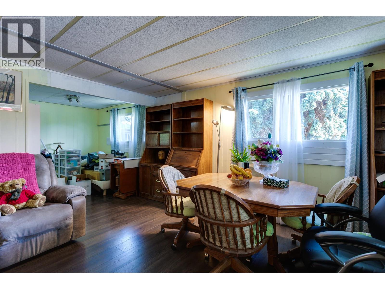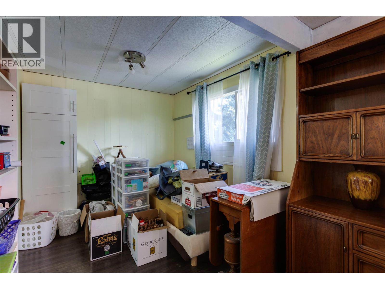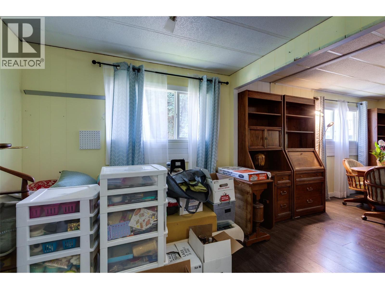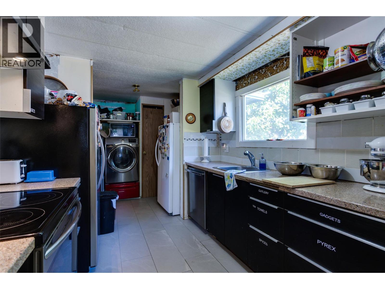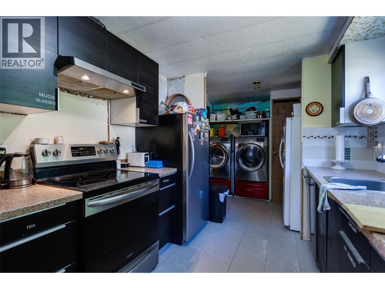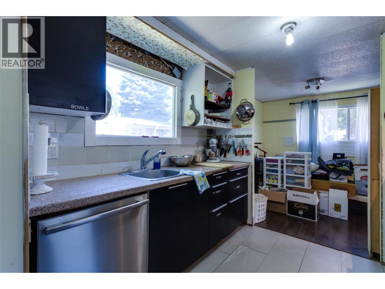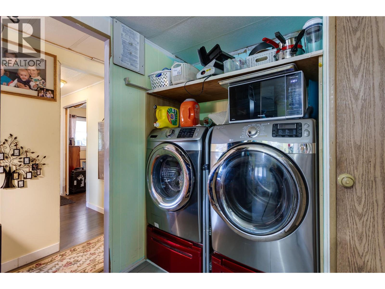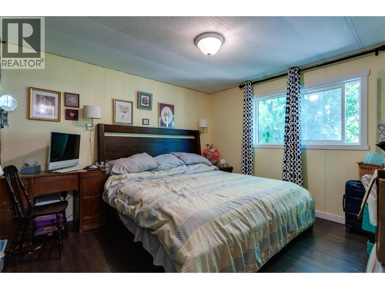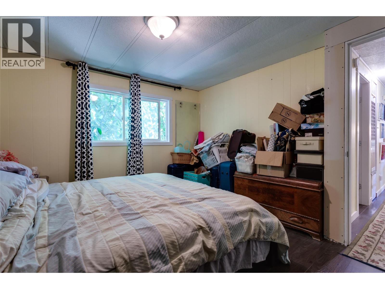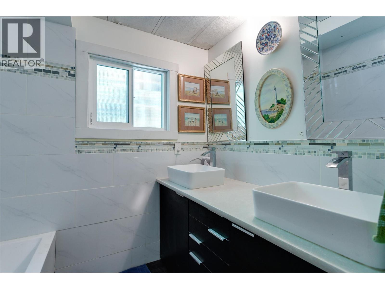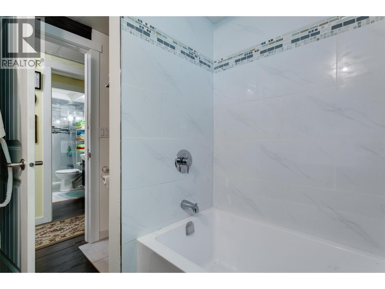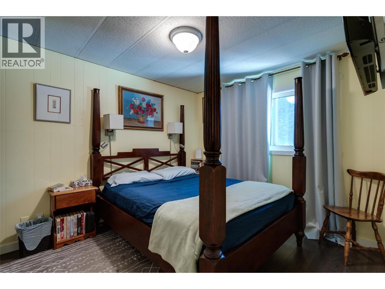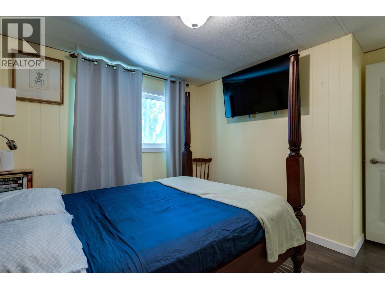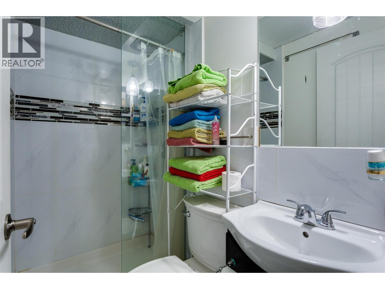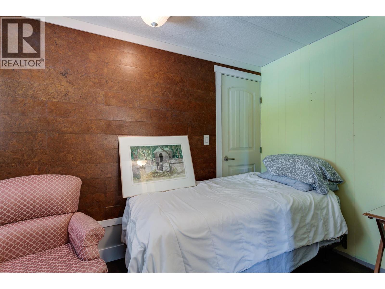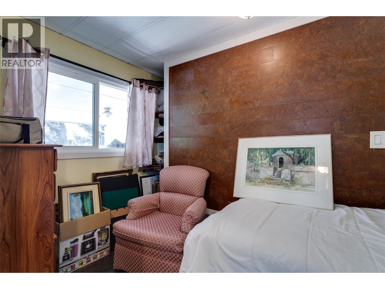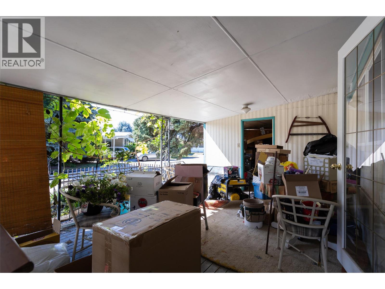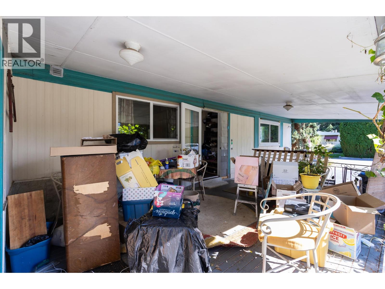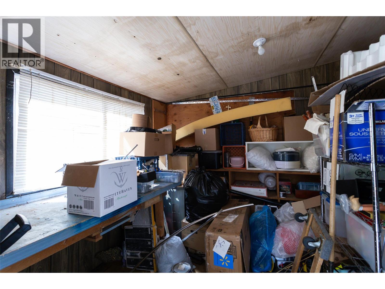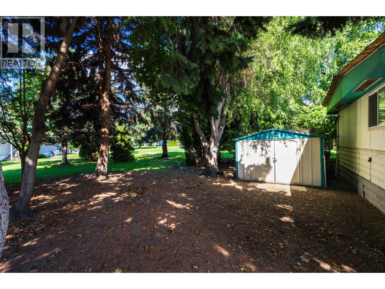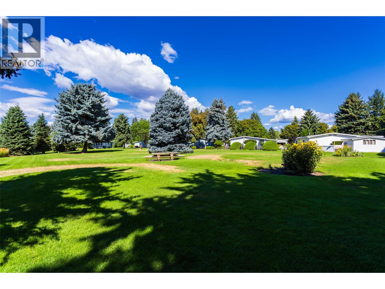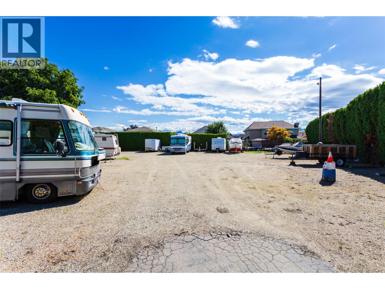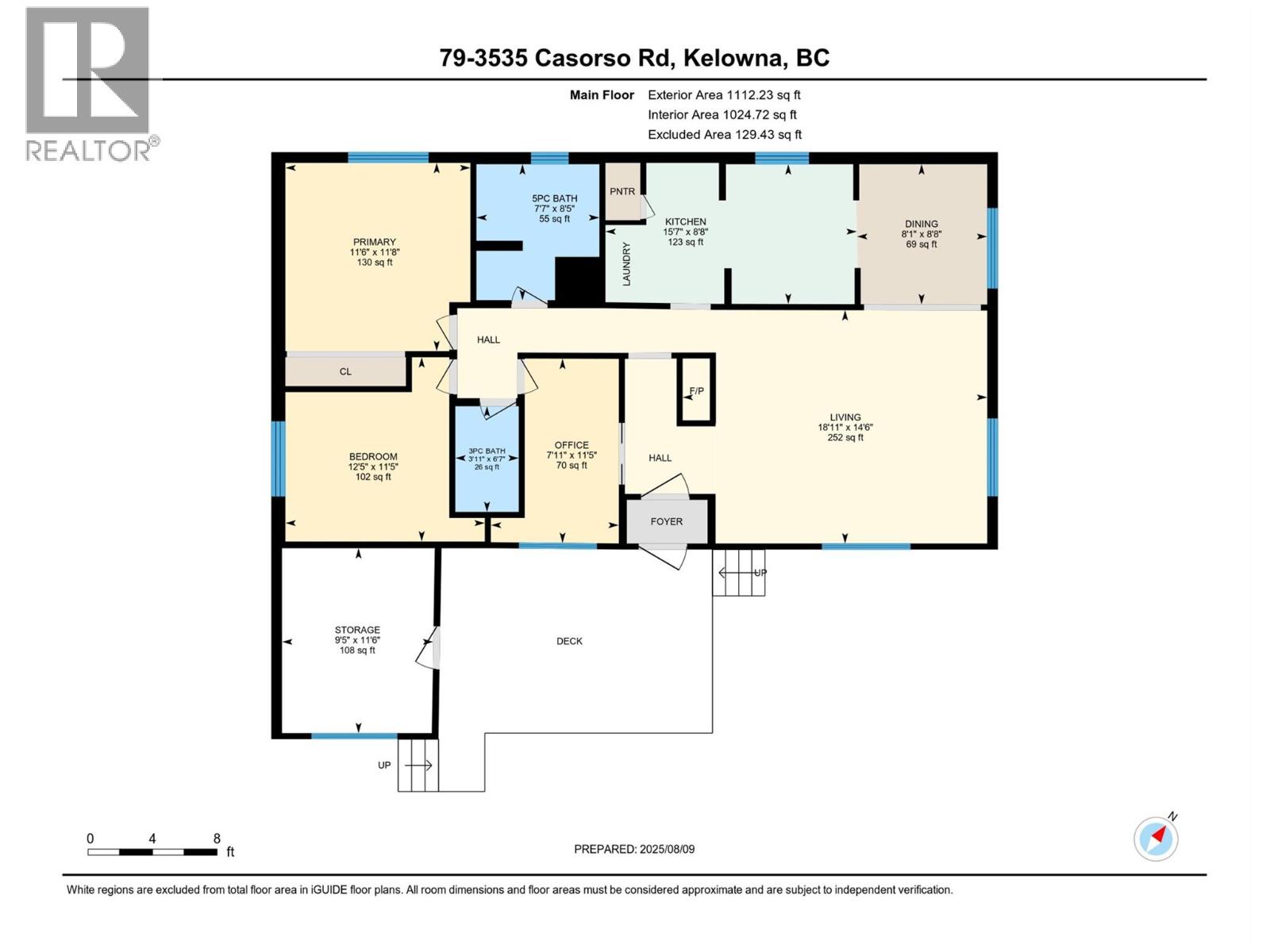3535 Casorso Road Unit# 79 Kelowna, British Columbia V1W 3E1
2 Bedroom
2 Bathroom
1,112 ft2
Fireplace
Central Air Conditioning
Forced Air, See Remarks
Landscaped, Level, Underground Sprinkler
$149,900Maintenance, Pad Rental
$615 Monthly
Maintenance, Pad Rental
$615 MonthlyGreat Location for the 2 bdrm & den in Central Park MHP. 55+. Laminate floors. Roof, Windows, bathrooms, kitchen, plumbing & flooring were done 4-5 yrs ago. Furnace, Gas F/p, & HWT approx. 10 years ago. Very quiet, well cared for park. Double wide with attached workshop plus a garden shed. Paved driveway, covered deck. Close to Shopping, Okanagan Lake , Amenities, Mission Greenway, Hospital, etc. (id:46156)
Property Details
| MLS® Number | 10358021 |
| Property Type | Single Family |
| Neigbourhood | Lower Mission |
| Amenities Near By | Recreation, Shopping |
| Community Features | Seniors Oriented |
| Features | Level Lot |
| Parking Space Total | 2 |
| View Type | Mountain View |
Building
| Bathroom Total | 2 |
| Bedrooms Total | 2 |
| Constructed Date | 1975 |
| Cooling Type | Central Air Conditioning |
| Exterior Finish | Aluminum |
| Fireplace Fuel | Gas |
| Fireplace Present | Yes |
| Fireplace Total | 1 |
| Fireplace Type | Unknown |
| Flooring Type | Laminate, Tile |
| Foundation Type | None |
| Half Bath Total | 1 |
| Heating Type | Forced Air, See Remarks |
| Roof Material | Metal,other |
| Roof Style | Unknown,unknown |
| Stories Total | 1 |
| Size Interior | 1,112 Ft2 |
| Type | Manufactured Home |
| Utility Water | Municipal Water |
Parking
| Carport |
Land
| Acreage | No |
| Land Amenities | Recreation, Shopping |
| Landscape Features | Landscaped, Level, Underground Sprinkler |
| Sewer | Municipal Sewage System |
| Size Total Text | Under 1 Acre |
Rooms
| Level | Type | Length | Width | Dimensions |
|---|---|---|---|---|
| Main Level | Workshop | 11'6'' x 9'5'' | ||
| Main Level | Dining Room | 8'8'' x 8'1'' | ||
| Main Level | 3pc Bathroom | 6'7'' x 3'11'' | ||
| Main Level | 5pc Bathroom | 8'5'' x 7'7'' | ||
| Main Level | Den | 11'5'' x 7'11'' | ||
| Main Level | Bedroom | 11'5'' x 12'5'' | ||
| Main Level | Primary Bedroom | 11'8'' x 11'6'' | ||
| Main Level | Kitchen | 8'8'' x 15'7'' | ||
| Main Level | Living Room | 14'6'' x 18'11'' |
https://www.realtor.ca/real-estate/28677167/3535-casorso-road-unit-79-kelowna-lower-mission


