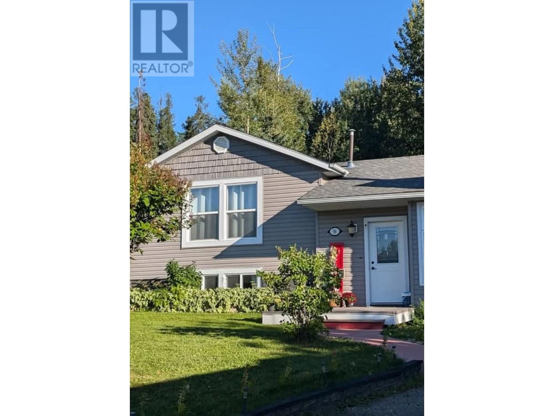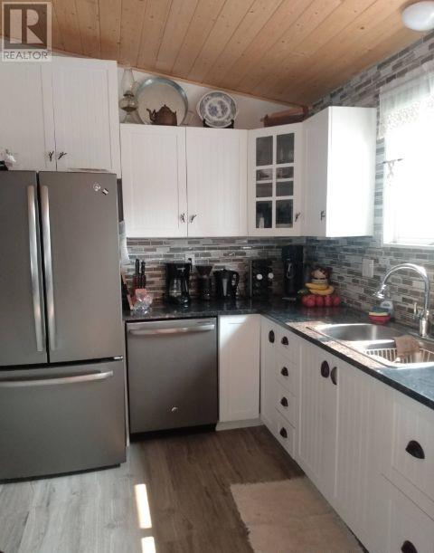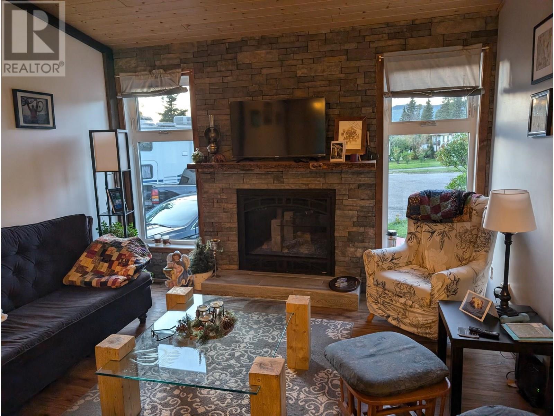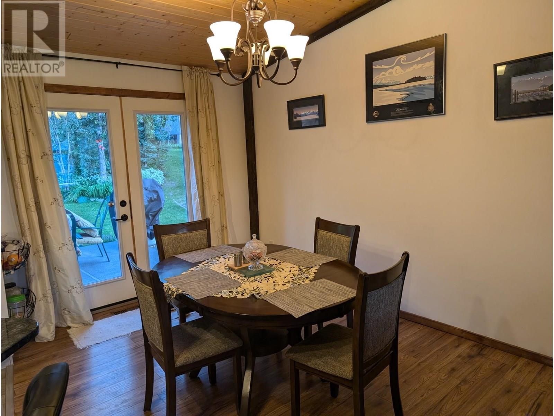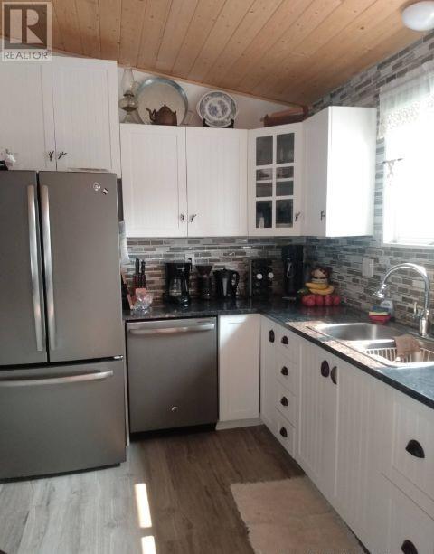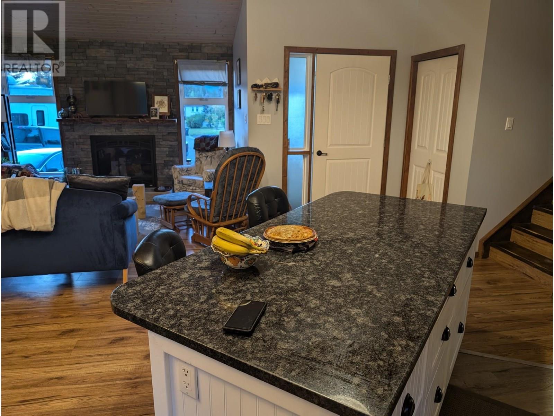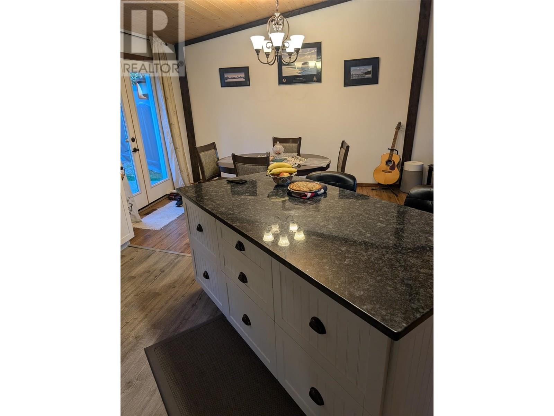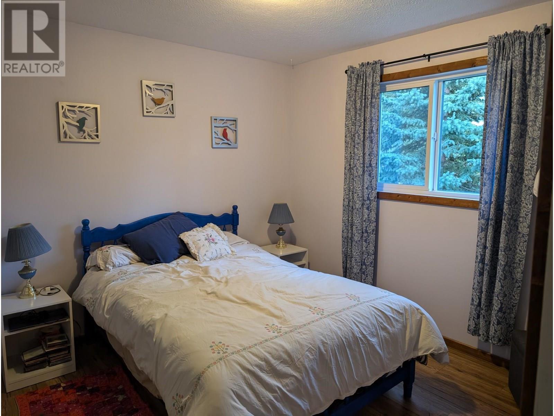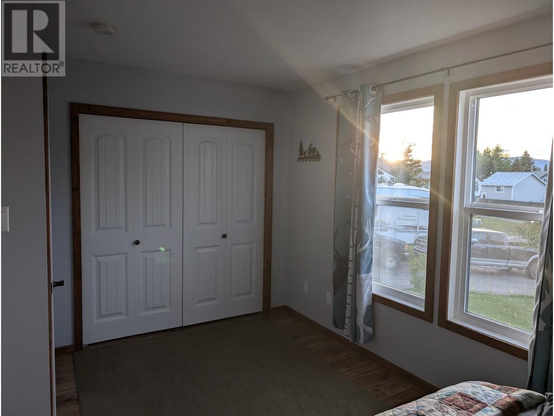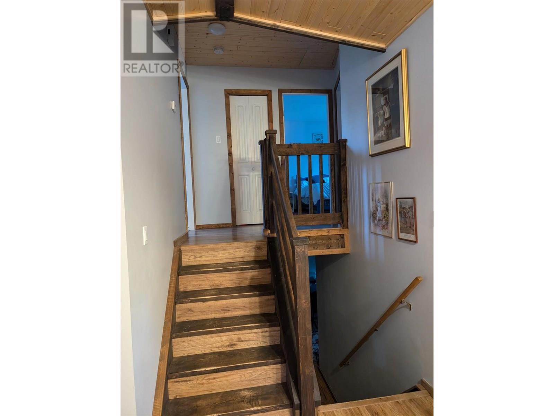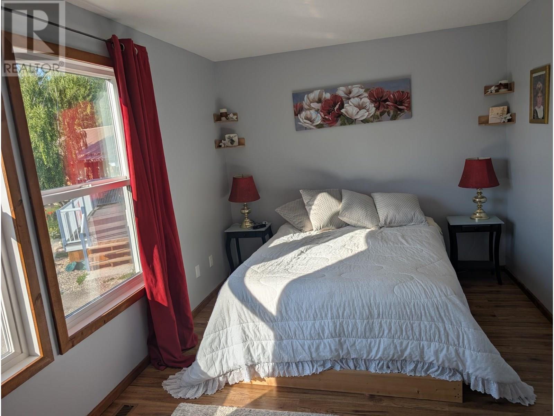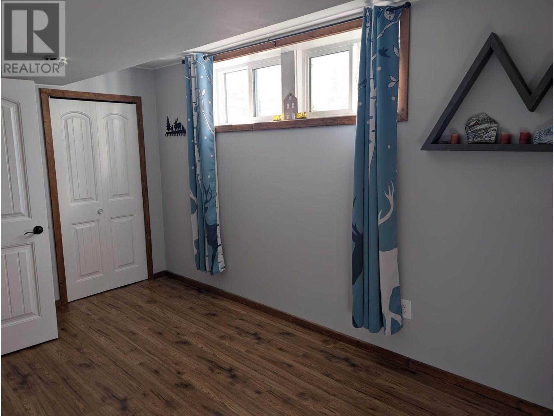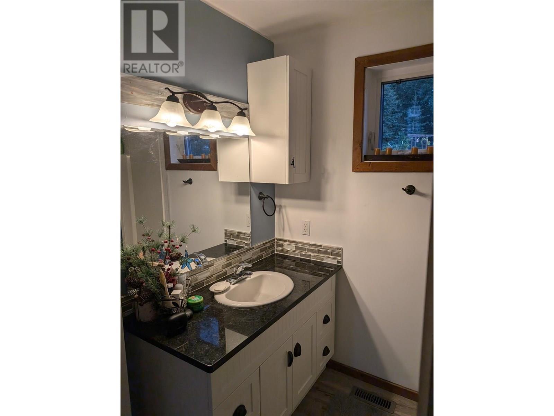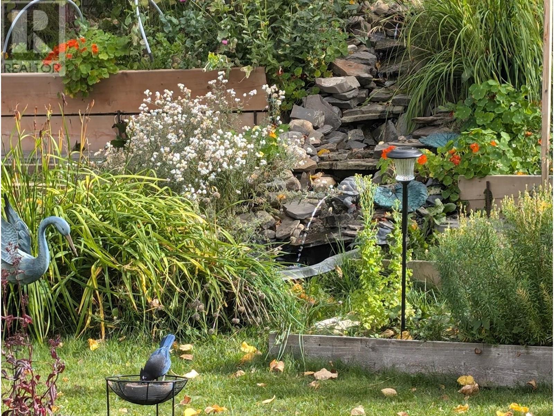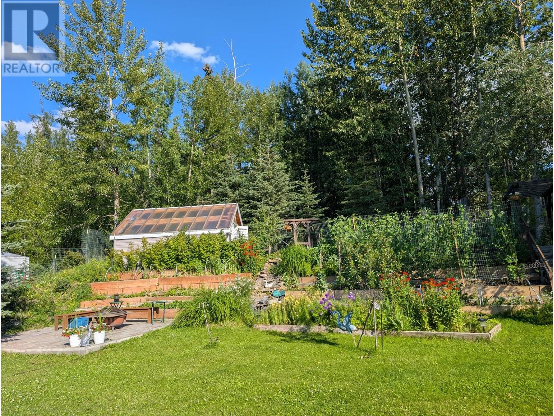3 Bedroom
2 Bathroom
2,075 ft2
Split Level Entry
Fireplace
See Remarks
Landscaped, Rolling
$350,000
4 LEVEL SIDE SPLIT HOUSE 2 BDRMS/BATH UP;KITCHEN DINING L/R ARE ALL OPEN ON MAIN, 1 BDRM BATH AND BONUS ROOM ON LOWER LEVEL, FAMILY RM/REC RM IN BASEMENT LVL;BACK YARD IS DEER FENCED ONLY, BUT NOT CLOSED BY DRIVEWAY; PRKING AT SIDE OF HOUSE; ALL DIMENSIONS ARE APPX, 16X16FT GRNHOUSE WITH INSULATED SIDE WALLS, VEG GARDEN PLANTED, APPLE CHERRY, RASPBERRY AND STRAWBERRY PLANTS (id:46156)
Property Details
|
MLS® Number
|
10357768 |
|
Property Type
|
Single Family |
|
Neigbourhood
|
Tumbler Ridge |
|
Amenities Near By
|
Golf Nearby, Recreation, Schools, Shopping |
|
Community Features
|
Family Oriented, Rural Setting |
|
Features
|
Cul-de-sac, Private Setting, Irregular Lot Size, Central Island |
|
Parking Space Total
|
4 |
|
Road Type
|
Cul De Sac |
|
View Type
|
Mountain View |
Building
|
Bathroom Total
|
2 |
|
Bedrooms Total
|
3 |
|
Appliances
|
Refrigerator, Dishwasher, Oven - Electric, Freezer, Washer & Dryer |
|
Architectural Style
|
Split Level Entry |
|
Basement Type
|
Full |
|
Constructed Date
|
1983 |
|
Construction Style Attachment
|
Detached |
|
Construction Style Split Level
|
Other |
|
Exterior Finish
|
Other, Vinyl Siding |
|
Fire Protection
|
Security System |
|
Fireplace Fuel
|
Electric,gas |
|
Fireplace Present
|
Yes |
|
Fireplace Total
|
2 |
|
Fireplace Type
|
Unknown,unknown |
|
Flooring Type
|
Laminate, Vinyl |
|
Heating Type
|
See Remarks |
|
Roof Material
|
Asphalt Shingle |
|
Roof Style
|
Unknown |
|
Stories Total
|
4 |
|
Size Interior
|
2,075 Ft2 |
|
Type
|
House |
|
Utility Water
|
Municipal Water |
Parking
|
Additional Parking
|
|
|
R V
|
|
|
Stall
|
|
Land
|
Access Type
|
Easy Access |
|
Acreage
|
No |
|
Fence Type
|
Other |
|
Land Amenities
|
Golf Nearby, Recreation, Schools, Shopping |
|
Landscape Features
|
Landscaped, Rolling |
|
Sewer
|
Municipal Sewage System |
|
Size Irregular
|
0.25 |
|
Size Total
|
0.25 Ac|under 1 Acre |
|
Size Total Text
|
0.25 Ac|under 1 Acre |
Rooms
| Level |
Type |
Length |
Width |
Dimensions |
|
Second Level |
4pc Bathroom |
|
|
7'8'' x 7' |
|
Second Level |
Bedroom |
|
|
10'6'' x 10'3'' |
|
Second Level |
Primary Bedroom |
|
|
10' x 17'6'' |
|
Basement |
Other |
|
|
5'6'' x 10' |
|
Basement |
Recreation Room |
|
|
20' x 19'6'' |
|
Basement |
Laundry Room |
|
|
3' x 8' |
|
Lower Level |
4pc Bathroom |
|
|
8' x 7'6'' |
|
Lower Level |
Other |
|
|
11' x 9' |
|
Lower Level |
Bedroom |
|
|
14' x 10'8'' |
|
Main Level |
Foyer |
|
|
7' x 7' |
|
Main Level |
Mud Room |
|
|
4' x 8' |
|
Main Level |
Dining Room |
|
|
13' x 8'8'' |
|
Main Level |
Living Room |
|
|
13' x 12' |
|
Main Level |
Kitchen |
|
|
13' x 12' |
Utilities
|
Cable
|
Available |
|
Electricity
|
Available |
|
Natural Gas
|
Available |
|
Telephone
|
Available |
https://www.realtor.ca/real-estate/28681200/56-sukunka-place-tumbler-ridge-tumbler-ridge


