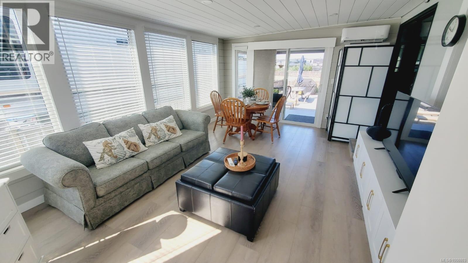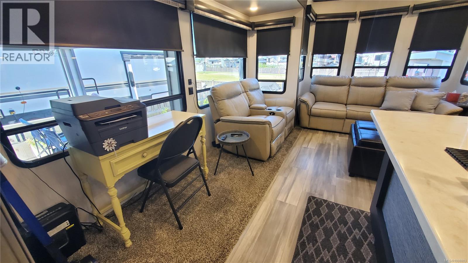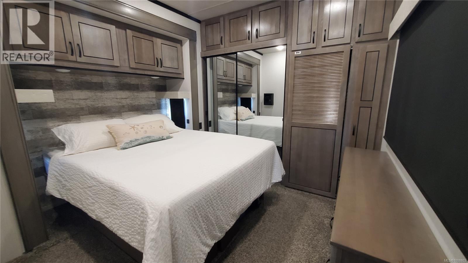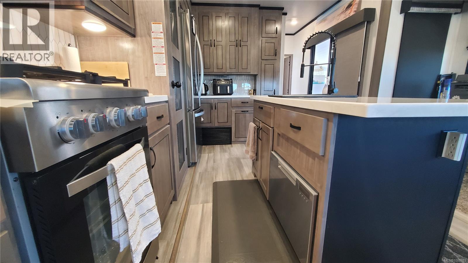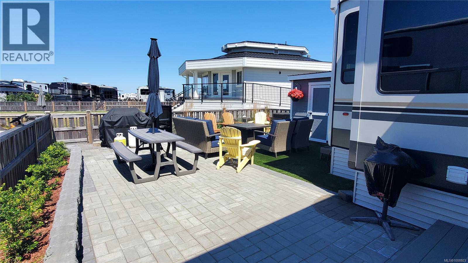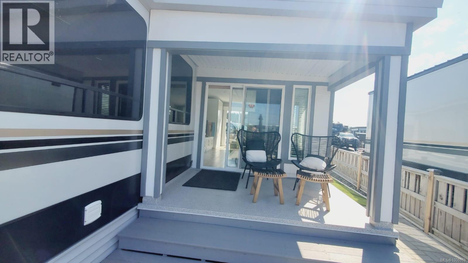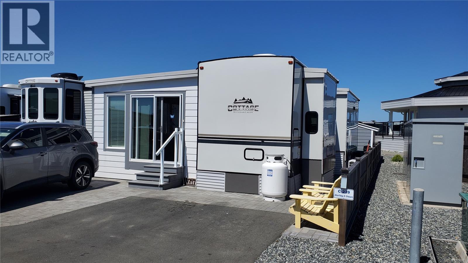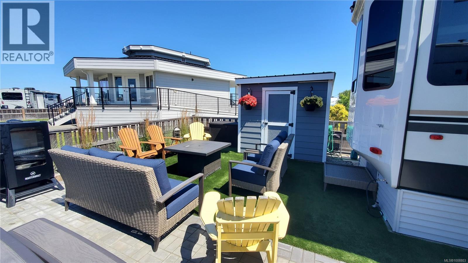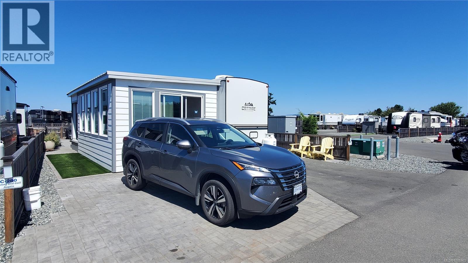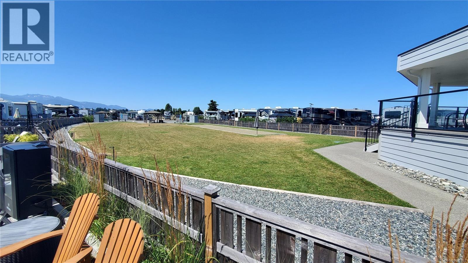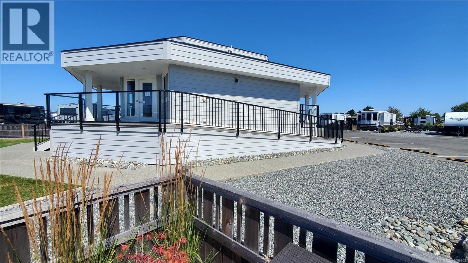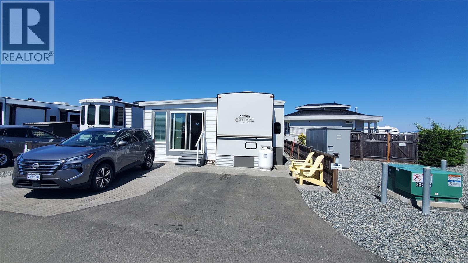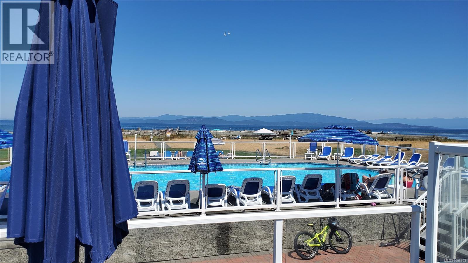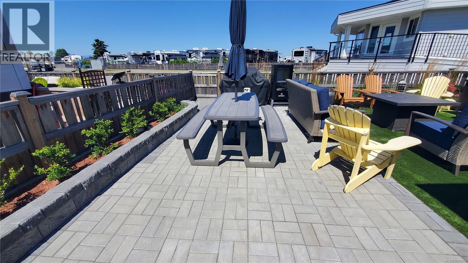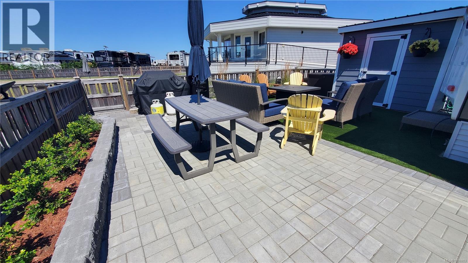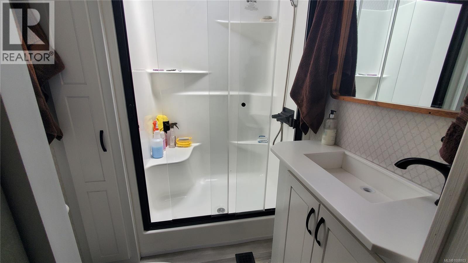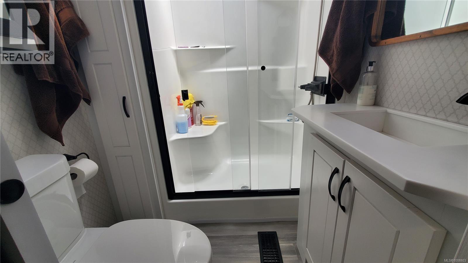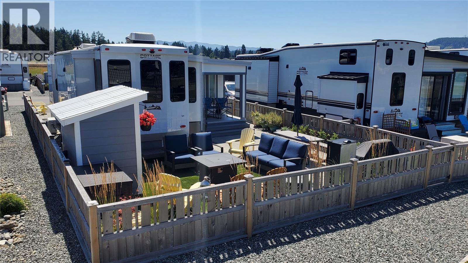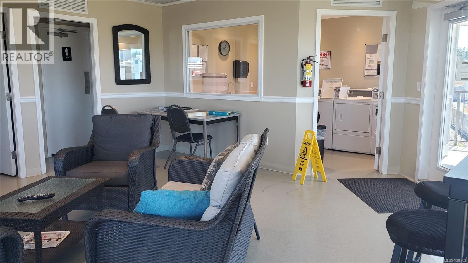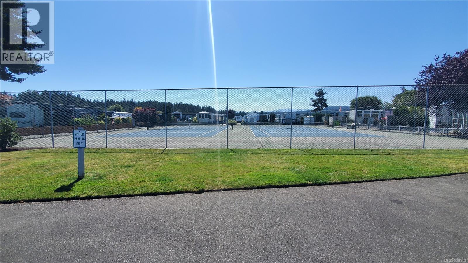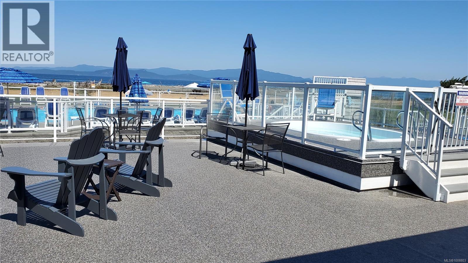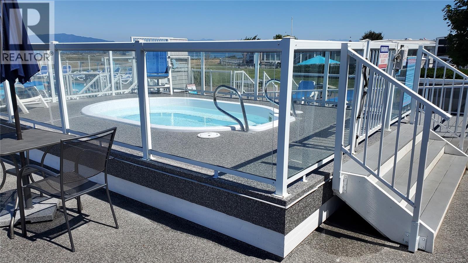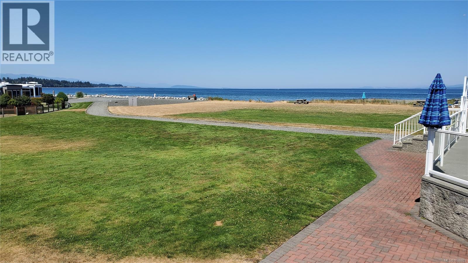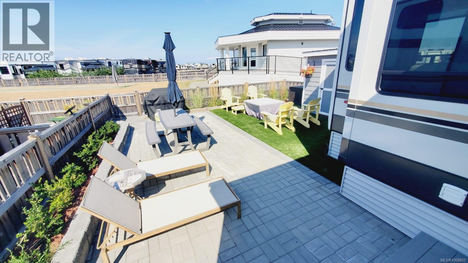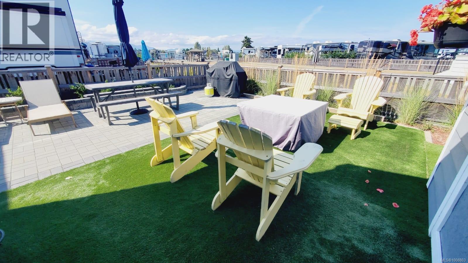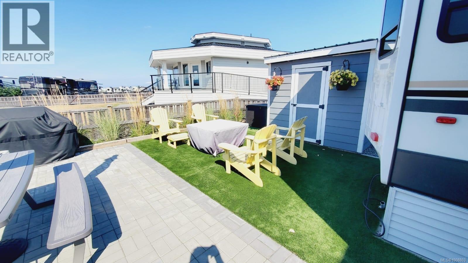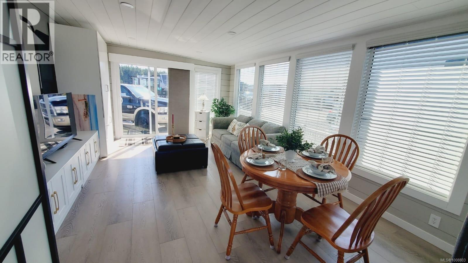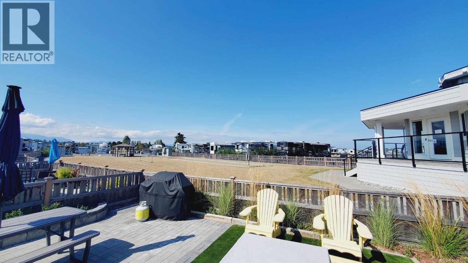1 Bedroom
1 Bathroom
643 ft2
Fireplace
See Remarks
Baseboard Heaters, Forced Air, Heat Pump
Waterfront On Ocean
$309,900
Discover Surfside RV Resort – Vancouver Island’s Premier Oceanfront Community Welcome to Surfside RV Resort, an exclusive, gated oceanfront retreat nestled in the heart of Parksville. This year-round destination offers direct access to the beach, breathtaking views of the Salish Sea, and a vibrant, welcoming community. Your ownership includes a fully serviced lot featuring a luxurious 2022 Cedar Creek 40CRS Cottage travel trailer, complete with a spacious four-season sunroom with heat pump. Inside, you'll find a good size bedroom, ample cabinetry, a built-in electric fireplace, Lazy Boy recliners, a hide-a-bed, black out blinds, TVs, washer/dryer, and more—designed for comfort and convenience. Step outside to enjoy a covered rear seating area and expansive brick patio backing on to common grounds and one of the club houses—just a short stroll to the other clubhouse and outdoor pool. The resort also offers secure gated access, tennis and pickleball courts, a hot tub, and a calendar full of community events. Open year-round with up to 180 days of personal use annually, Surfside RV Resort is the perfect West Coast escape to experience coastal living at its finest. (id:46156)
Property Details
|
MLS® Number
|
1008803 |
|
Property Type
|
Single Family |
|
Neigbourhood
|
Parksville |
|
Community Features
|
Pets Allowed With Restrictions, Family Oriented |
|
Features
|
Central Location, Other |
|
Parking Space Total
|
2 |
|
Structure
|
Shed |
|
Water Front Type
|
Waterfront On Ocean |
Building
|
Bathroom Total
|
1 |
|
Bedrooms Total
|
1 |
|
Constructed Date
|
2022 |
|
Cooling Type
|
See Remarks |
|
Fireplace Present
|
Yes |
|
Fireplace Total
|
1 |
|
Heating Fuel
|
Electric, Propane |
|
Heating Type
|
Baseboard Heaters, Forced Air, Heat Pump |
|
Size Interior
|
643 Ft2 |
|
Total Finished Area
|
643 Sqft |
|
Type
|
Recreational |
Land
|
Acreage
|
No |
|
Zoning Description
|
E1 |
|
Zoning Type
|
Other |
Rooms
| Level |
Type |
Length |
Width |
Dimensions |
|
Main Level |
Bathroom |
|
|
3-Piece |
|
Main Level |
Dining Room |
|
|
6'6 x 6'4 |
|
Main Level |
Living Room |
15 ft |
9 ft |
15 ft x 9 ft |
|
Main Level |
Kitchen |
15 ft |
5 ft |
15 ft x 5 ft |
|
Main Level |
Bedroom |
10 ft |
12 ft |
10 ft x 12 ft |
|
Main Level |
Sunroom |
13 ft |
19 ft |
13 ft x 19 ft |
https://www.realtor.ca/real-estate/28680430/c279-200-corfield-st-n-parksville-parksville




