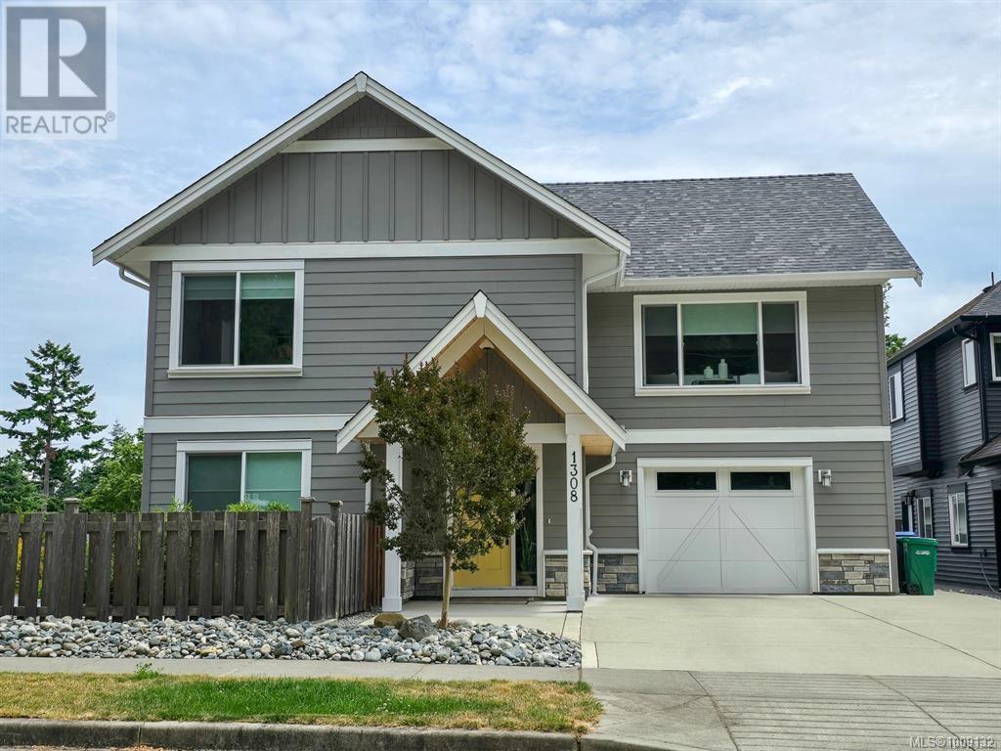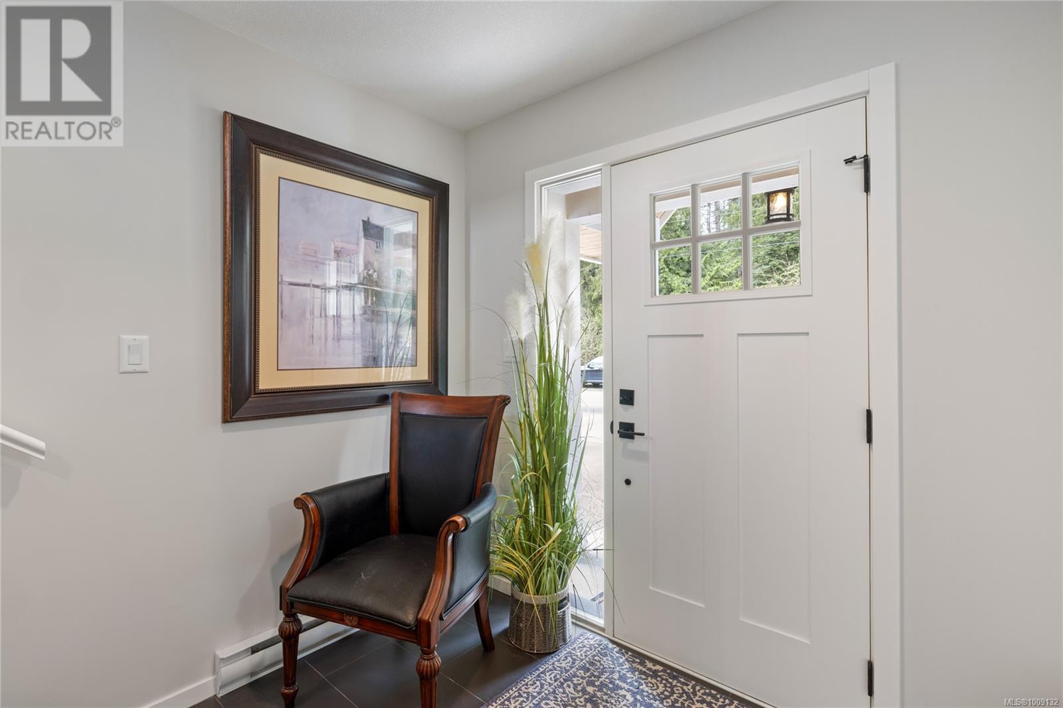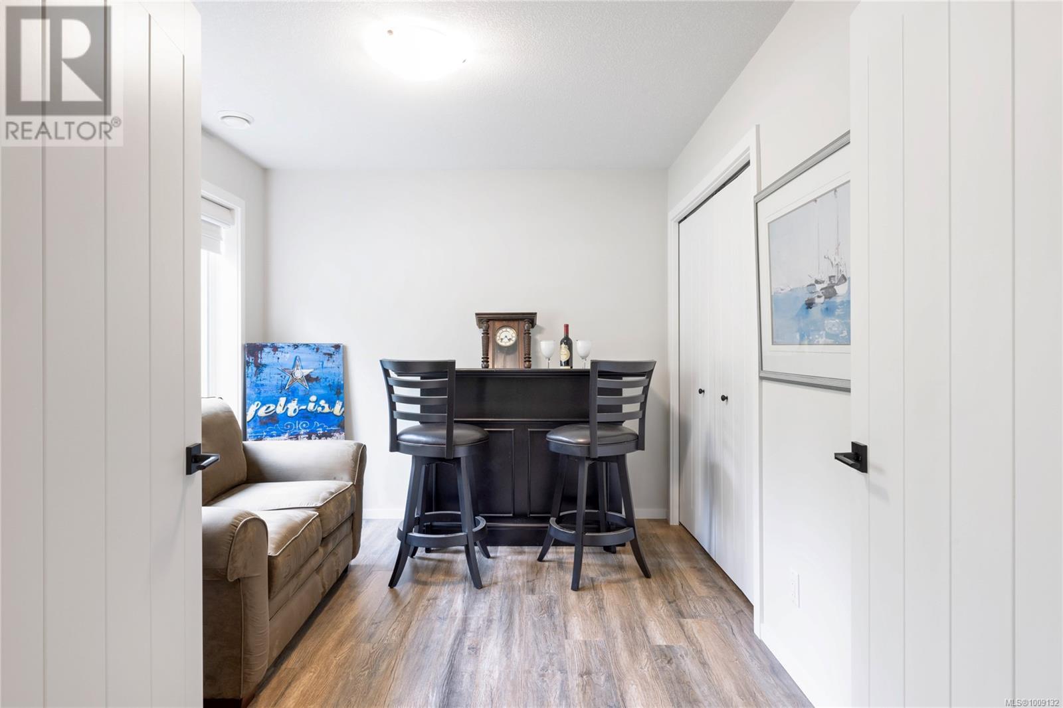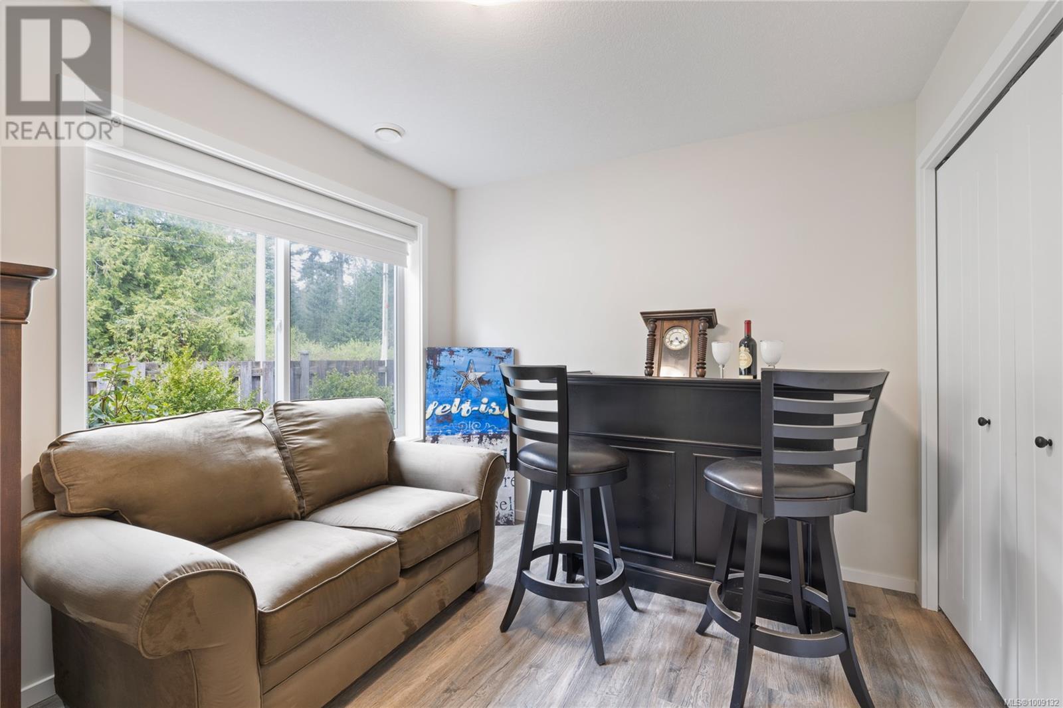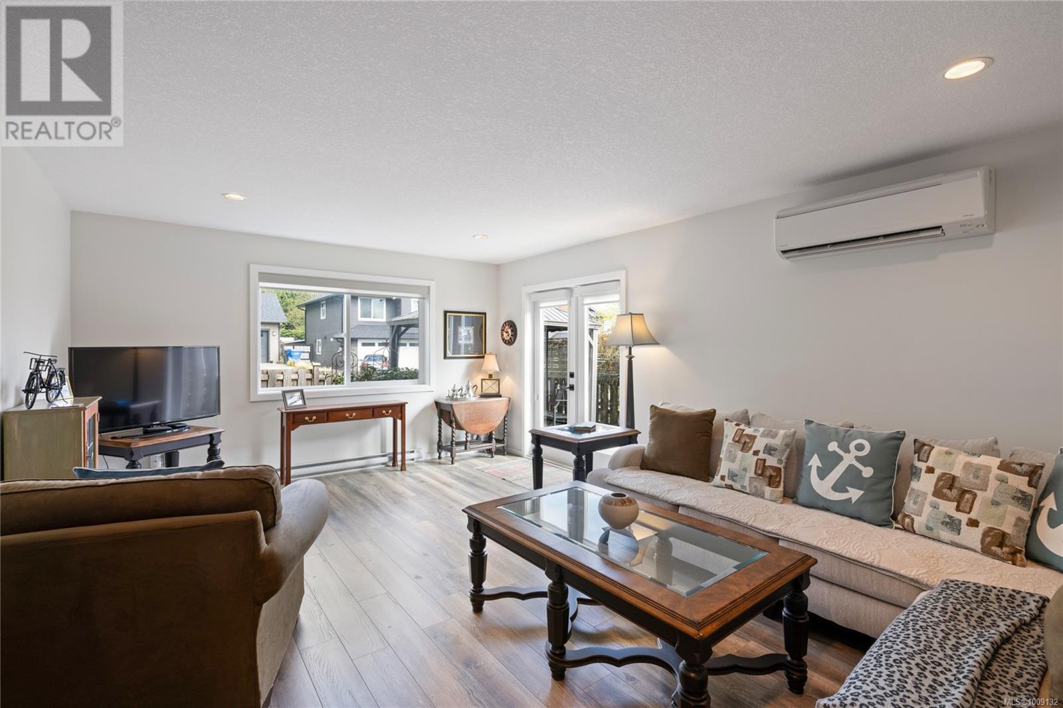4 Bedroom
3 Bathroom
2,349 ft2
Westcoast
Fireplace
Air Conditioned
Baseboard Heaters, Heat Pump, Heat Recovery Ventilation (Hrv)
$799,900
Immaculate, like-new home in tranquil Blue Heron Landing, just steps from the Nanaimo River Estuary. This 4-bed, 3-bath home sits on a sunny, low-maintenance corner lot on a quiet no-thru road and offers 1,943 sqft of thoughtfully designed living space, still under home warranty. The open-concept main level features wide-plank flooring, custom blinds, and an electric fireplace for added warmth and ambiance. The kitchen is a true showstopper with quartz countertops, a large island with a breakfast bar, a farmhouse sink, and timeless white shaker cabinets. Sliding doors off the dining area lead to a sun-soaked deck—perfect for morning coffee or evening BBQs. Also on the main level are two bedrooms, a 4-piece bath with quartz counters, and a spacious primary suite with a large closet and bright ensuite. All bedrooms feature blackout blinds for restful sleep and added privacy. Downstairs offers great flexibility with a fourth bedroom or home office, a full bathroom, laundry room, storage space, and a rec room with garage access—ideal for guests, teens, or extended family. The hardscaped backyard includes a custom-stamped concrete patio and gazebo, offering a private, low-maintenance space to relax or entertain. Additional features include a level driveway, attached garage, and a peaceful setting minutes from Chase River amenities, the ferry, airport, and downtown. Estuary trails are right at your doorstep, offering easy access to nature while enjoying high-end finishes and modern comfort. Measurements are approximate and should be verified if important. (id:46156)
Property Details
|
MLS® Number
|
1009132 |
|
Property Type
|
Single Family |
|
Neigbourhood
|
Cedar |
|
Features
|
Park Setting, Private Setting, Corner Site, Other |
|
Parking Space Total
|
2 |
Building
|
Bathroom Total
|
3 |
|
Bedrooms Total
|
4 |
|
Architectural Style
|
Westcoast |
|
Constructed Date
|
2018 |
|
Cooling Type
|
Air Conditioned |
|
Fireplace Present
|
Yes |
|
Fireplace Total
|
1 |
|
Heating Fuel
|
Electric |
|
Heating Type
|
Baseboard Heaters, Heat Pump, Heat Recovery Ventilation (hrv) |
|
Size Interior
|
2,349 Ft2 |
|
Total Finished Area
|
1943 Sqft |
|
Type
|
House |
Land
|
Access Type
|
Road Access |
|
Acreage
|
No |
|
Size Irregular
|
3876 |
|
Size Total
|
3876 Sqft |
|
Size Total Text
|
3876 Sqft |
|
Zoning Description
|
R5 |
|
Zoning Type
|
Residential |
Rooms
| Level |
Type |
Length |
Width |
Dimensions |
|
Lower Level |
Bathroom |
|
|
4-Piece |
|
Lower Level |
Recreation Room |
|
|
19'0 x 13'6 |
|
Lower Level |
Bedroom |
|
|
11'3 x 8'9 |
|
Lower Level |
Entrance |
|
|
8'2 x 5'11 |
|
Main Level |
Bathroom |
|
|
4-Piece |
|
Main Level |
Bedroom |
|
|
9'2 x 8'9 |
|
Main Level |
Bedroom |
|
|
11'6 x 8'5 |
|
Main Level |
Primary Bedroom |
|
|
12'6 x 11'8 |
|
Main Level |
Ensuite |
|
|
4-Piece |
|
Main Level |
Dining Room |
|
|
11'9 x 10'2 |
|
Main Level |
Kitchen |
|
|
10'3 x 10'2 |
|
Main Level |
Living Room |
|
|
16'2 x 15'4 |
https://www.realtor.ca/real-estate/28683206/1308-fielding-rd-nanaimo-cedar


