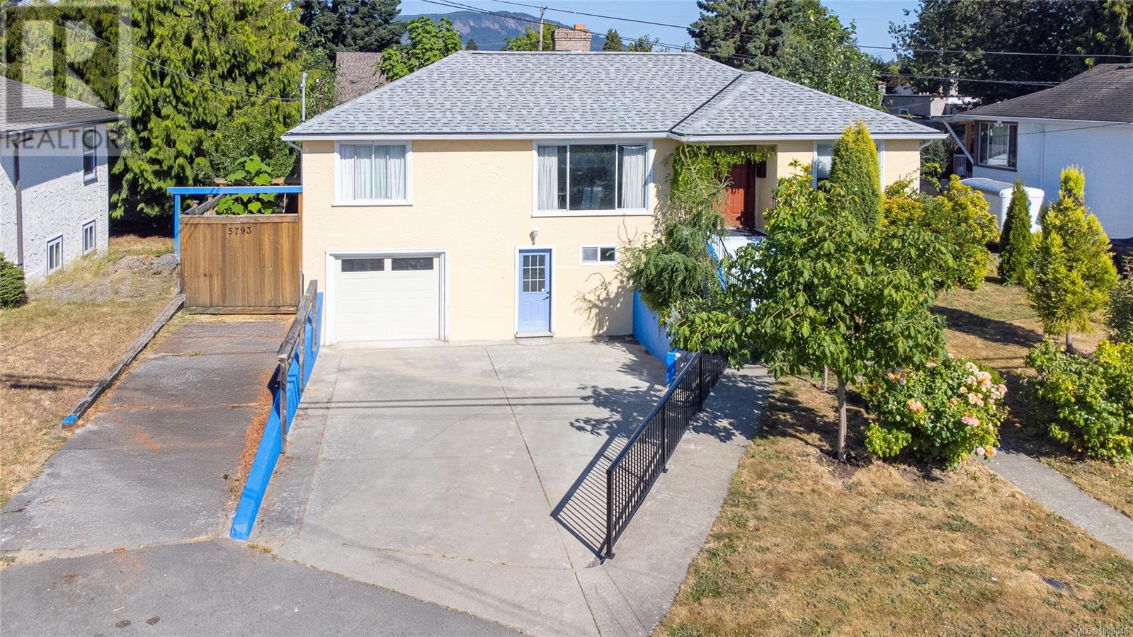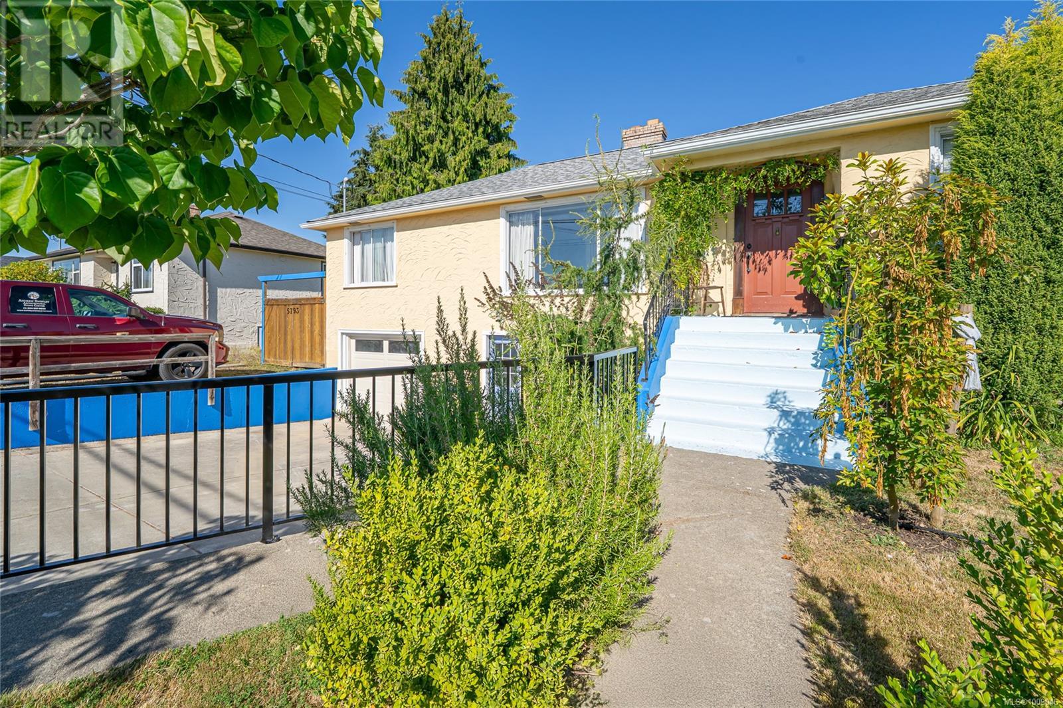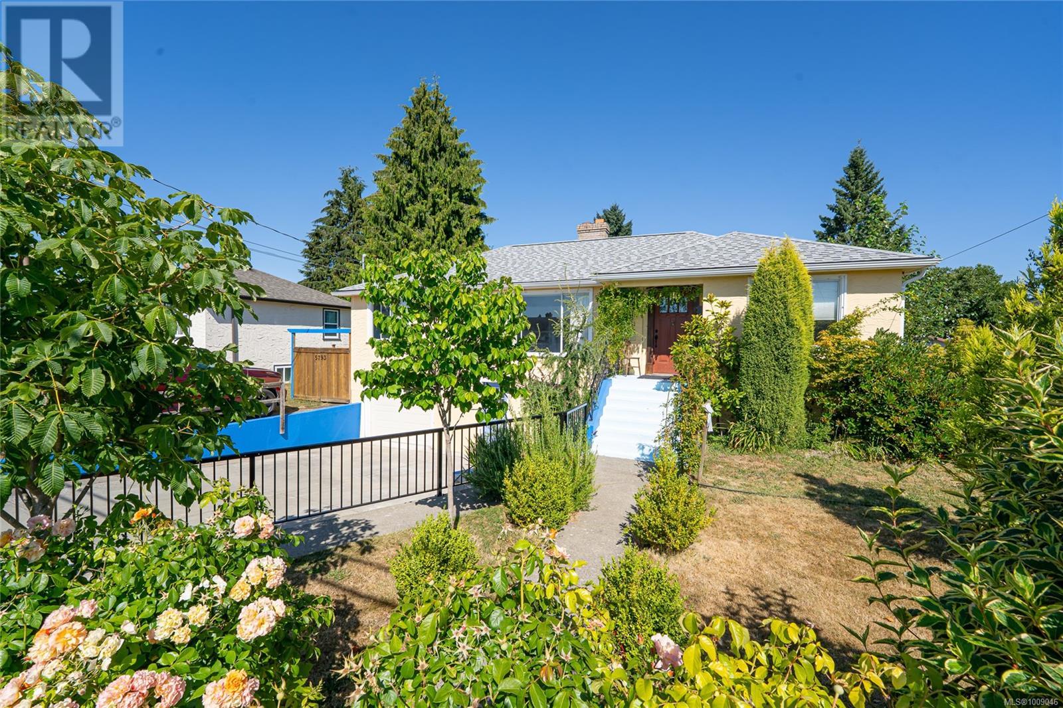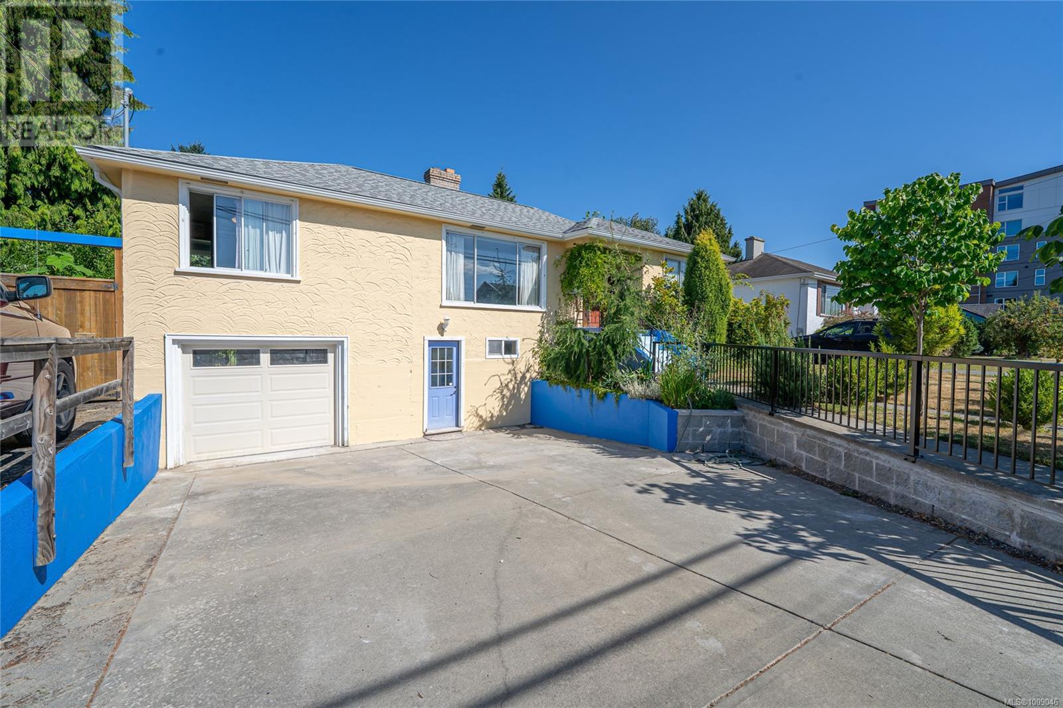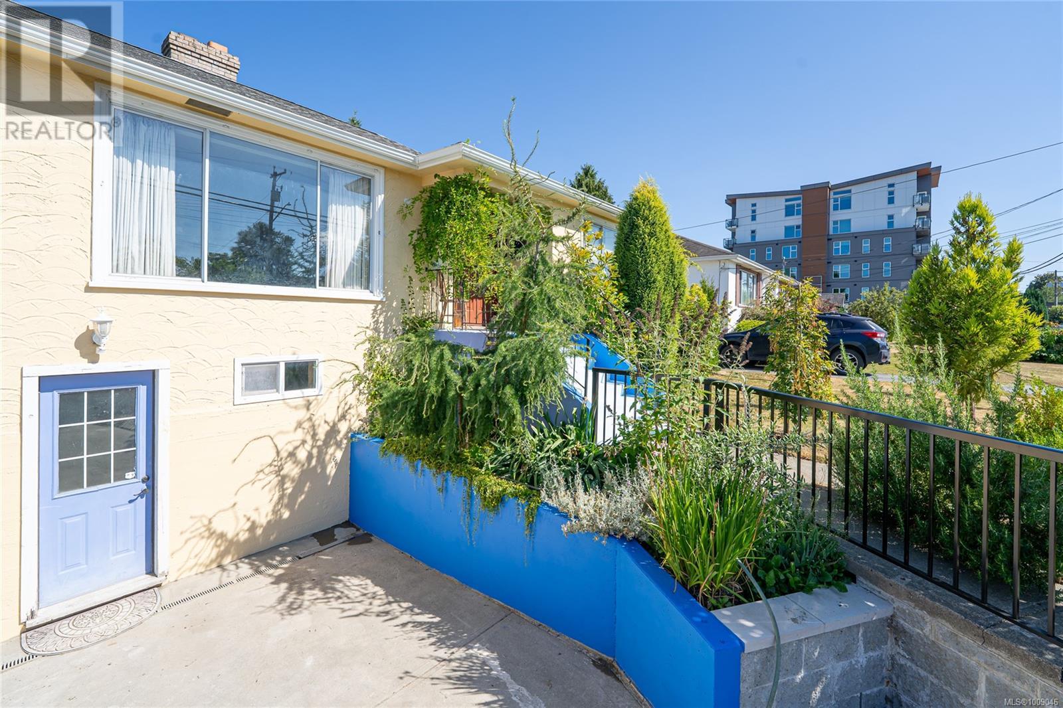5793 Garden St Duncan, British Columbia V9L 3V8
$674,900
Welcome to this charming character home in the heart of the Cowichan Valley. Offering 2,066 sqft of flexible living space, this 4-bedroom, 2-bathroom home sits on a beautifully landscaped lot with a spacious cedar fenced backyard—ideal for kids, pets, and outdoor entertaining. The main level features 3 bedrooms, 2 bathrooms, a cozy wood-burning fireplace, and a large covered deck overlooking the garden, perfect for year-round enjoyment. The lower level provides excellent potential for a future in-law suite, mortgage helper, or workshop extension—ready for your personal touch. The attached garage has been transformed into a fully serviced working shop, complete with power and functionality for projects or hobbies, but can easily be converted back into a traditional garage if desired. Additional highlights include air conditioning, a new roof, RV parking. Located within walking distance to shops, restaurants, recreation, VIU, and schools, this property offers a rare blend of charm, space, and convenience. R8 zoning adds further development potential, making it a smart investment for future growth or land assembly. (id:46156)
Open House
This property has open houses!
11:00 am
Ends at:1:00 pm
Property Details
| MLS® Number | 1009046 |
| Property Type | Single Family |
| Neigbourhood | East Duncan |
| Features | Central Location, Other |
| Parking Space Total | 4 |
| Plan | Vip5675 |
| Structure | Shed |
Building
| Bathroom Total | 2 |
| Bedrooms Total | 4 |
| Appliances | Refrigerator, Stove, Washer, Dryer |
| Architectural Style | Character |
| Constructed Date | 1948 |
| Cooling Type | Air Conditioned |
| Fireplace Present | Yes |
| Fireplace Total | 1 |
| Heating Type | Forced Air, Heat Pump |
| Size Interior | 2,467 Ft2 |
| Total Finished Area | 2397 Sqft |
| Type | House |
Land
| Access Type | Road Access |
| Acreage | No |
| Size Irregular | 6758 |
| Size Total | 6758 Sqft |
| Size Total Text | 6758 Sqft |
| Zoning Description | R8 |
| Zoning Type | Multi-family |
Rooms
| Level | Type | Length | Width | Dimensions |
|---|---|---|---|---|
| Lower Level | Workshop | 20 ft | 14 ft | 20 ft x 14 ft |
| Lower Level | Storage | 21 ft | 11 ft | 21 ft x 11 ft |
| Lower Level | Workshop | 11 ft | 9 ft | 11 ft x 9 ft |
| Lower Level | Mud Room | 9 ft | 8 ft | 9 ft x 8 ft |
| Lower Level | Bedroom | 12 ft | 10 ft | 12 ft x 10 ft |
| Lower Level | Recreation Room | 20 ft | 13 ft | 20 ft x 13 ft |
| Main Level | Bathroom | 4-Piece | ||
| Main Level | Bedroom | 13 ft | 10 ft | 13 ft x 10 ft |
| Main Level | Dining Room | 13 ft | 11 ft | 13 ft x 11 ft |
| Main Level | Kitchen | 18 ft | 11 ft | 18 ft x 11 ft |
| Main Level | Bathroom | 2-Piece | ||
| Main Level | Bedroom | 11 ft | 9 ft | 11 ft x 9 ft |
| Main Level | Primary Bedroom | 11 ft | 10 ft | 11 ft x 10 ft |
| Main Level | Living Room | 21 ft | 13 ft | 21 ft x 13 ft |
| Main Level | Entrance | 10 ft | 5 ft | 10 ft x 5 ft |
https://www.realtor.ca/real-estate/28682861/5793-garden-st-duncan-east-duncan


