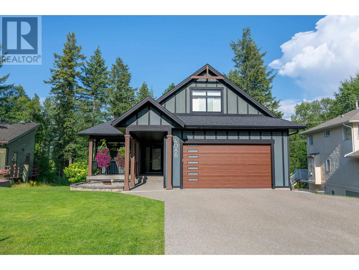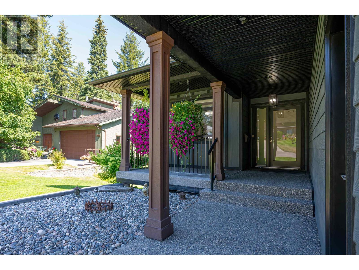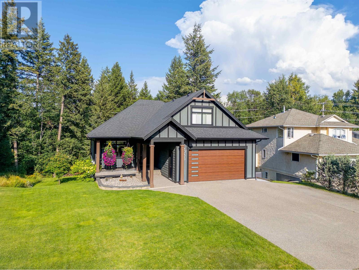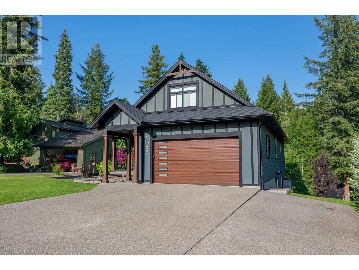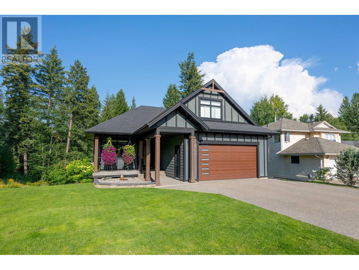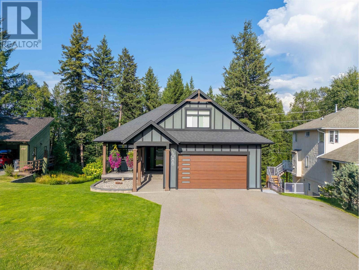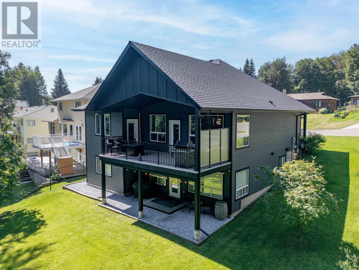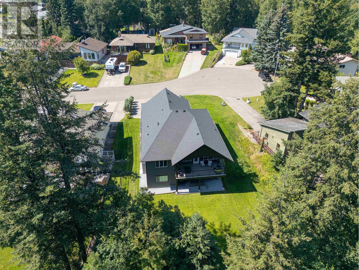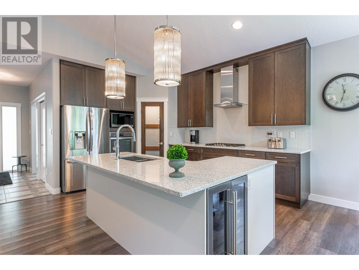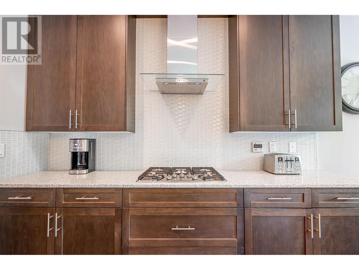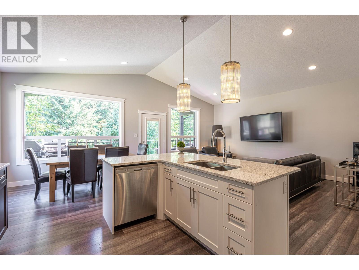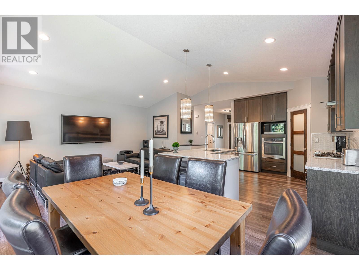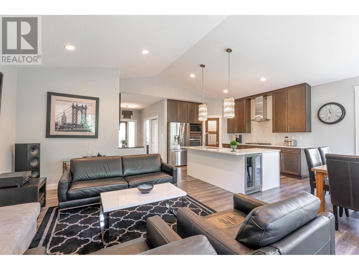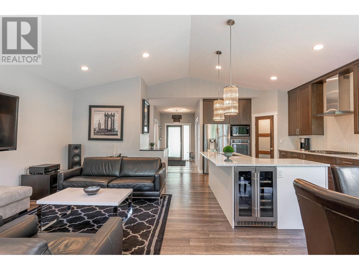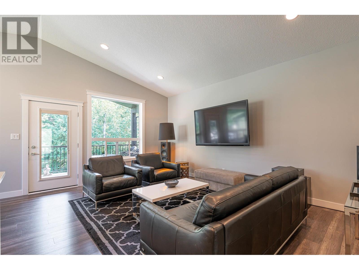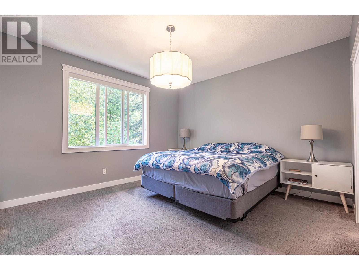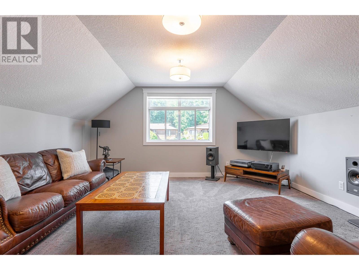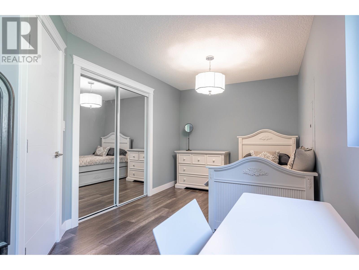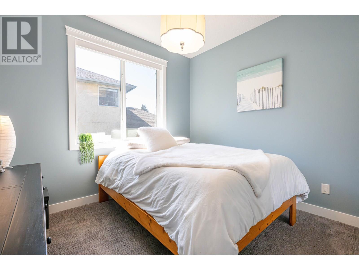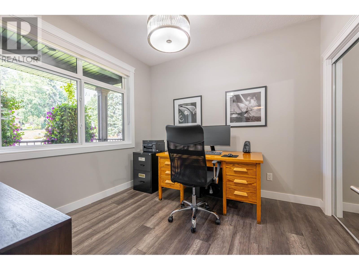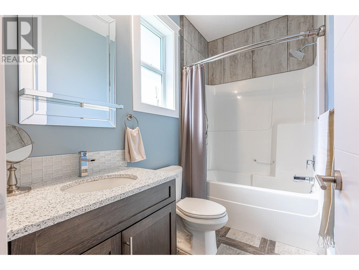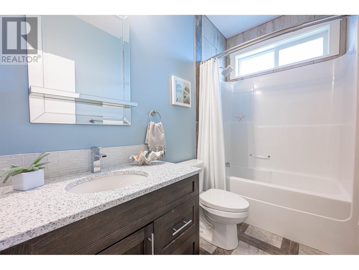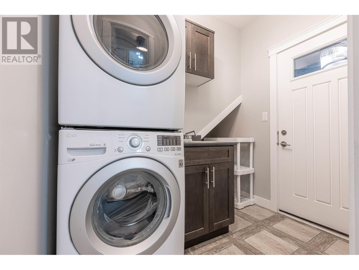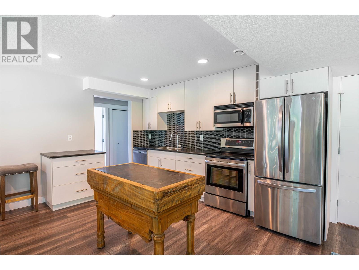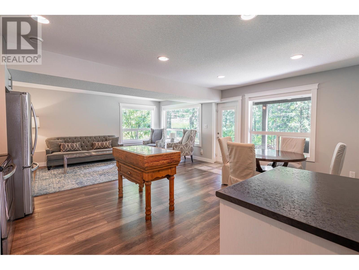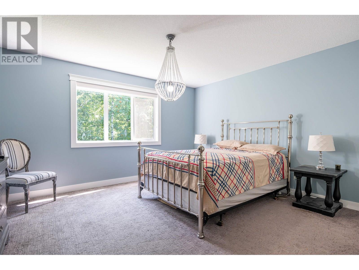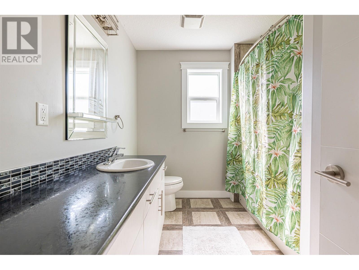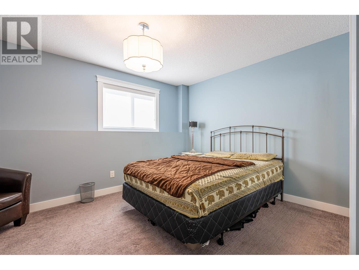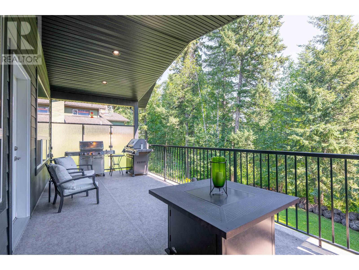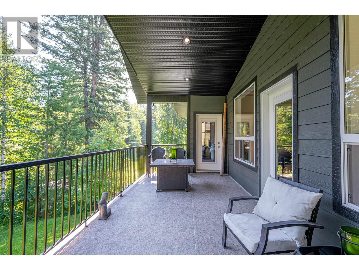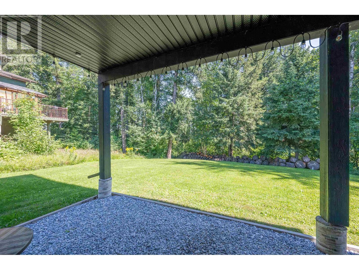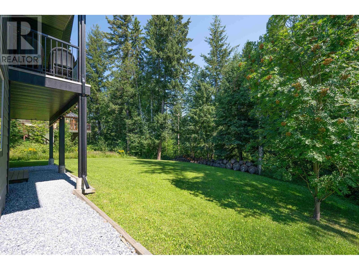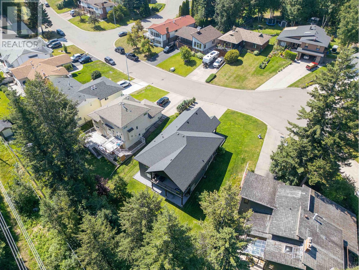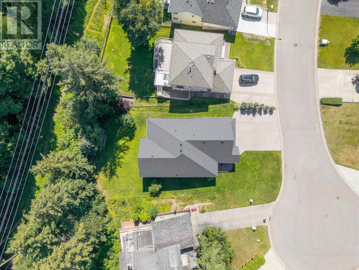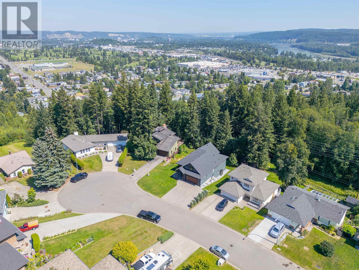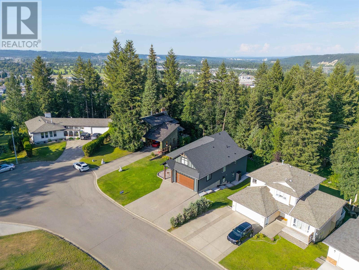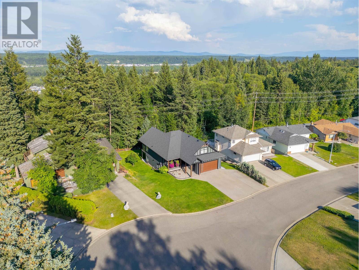7 Bedroom
3 Bathroom
3,147 ft2
Hot Water, Radiant/infra-Red Heat
$949,900
* PREC - Personal Real Estate Corporation. Better than new and just like a "show home"! Boasting an array of sleek finishes and a thoughtful floor plan, this immaculate one-and-a-half storey property with a walk-out basement is the paradigm of contemporary living. Features of this 3,100+ square foot home include radiant floor heating, vaulted ceilings and a loft bedroom/recreation space above the garage. The gorgeous kitchen is equipped with quartz countertops, a spacious island, built-ins (including a gas cooktop) and a walk-in pantry. The bright and inviting legal basement suite with 2 bedrooms is currently rented for $1,700 per month, including utilities. The extra-wide exposed driveway offers plenty of parking. Enjoy the 0.27 acre private lot that backs onto Greenbelt/Starlane Park. Relaxing summer evenings never looked better! (id:46156)
Property Details
|
MLS® Number
|
R3033105 |
|
Property Type
|
Single Family |
|
View Type
|
View |
Building
|
Bathroom Total
|
3 |
|
Bedrooms Total
|
7 |
|
Appliances
|
Range |
|
Basement Development
|
Finished |
|
Basement Type
|
Full (finished) |
|
Constructed Date
|
2015 |
|
Construction Style Attachment
|
Detached |
|
Exterior Finish
|
Composite Siding |
|
Foundation Type
|
Concrete Perimeter |
|
Heating Fuel
|
Natural Gas |
|
Heating Type
|
Hot Water, Radiant/infra-red Heat |
|
Roof Material
|
Asphalt Shingle |
|
Roof Style
|
Conventional |
|
Stories Total
|
3 |
|
Size Interior
|
3,147 Ft2 |
|
Type
|
House |
|
Utility Water
|
Municipal Water |
Parking
Land
|
Acreage
|
No |
|
Size Irregular
|
11733 |
|
Size Total
|
11733 Sqft |
|
Size Total Text
|
11733 Sqft |
Rooms
| Level |
Type |
Length |
Width |
Dimensions |
|
Above |
Bedroom 4 |
17 ft |
18 ft |
17 ft x 18 ft |
|
Basement |
Kitchen |
8 ft |
14 ft |
8 ft x 14 ft |
|
Basement |
Dining Room |
9 ft |
14 ft |
9 ft x 14 ft |
|
Basement |
Living Room |
11 ft |
18 ft |
11 ft x 18 ft |
|
Basement |
Bedroom 5 |
14 ft |
15 ft |
14 ft x 15 ft |
|
Basement |
Bedroom 6 |
13 ft |
13 ft |
13 ft x 13 ft |
|
Basement |
Additional Bedroom |
10 ft |
18 ft |
10 ft x 18 ft |
|
Main Level |
Kitchen |
10 ft |
13 ft |
10 ft x 13 ft |
|
Main Level |
Dining Room |
10 ft |
11 ft |
10 ft x 11 ft |
|
Main Level |
Living Room |
14 ft ,6 in |
16 ft |
14 ft ,6 in x 16 ft |
|
Main Level |
Laundry Room |
5 ft |
8 ft |
5 ft x 8 ft |
|
Main Level |
Primary Bedroom |
12 ft |
14 ft |
12 ft x 14 ft |
|
Main Level |
Bedroom 2 |
9 ft ,3 in |
10 ft |
9 ft ,3 in x 10 ft |
|
Main Level |
Bedroom 3 |
10 ft |
10 ft ,6 in |
10 ft x 10 ft ,6 in |
|
Main Level |
Foyer |
6 ft |
6 ft |
6 ft x 6 ft |
|
Main Level |
Other |
5 ft |
8 ft |
5 ft x 8 ft |
|
Main Level |
Pantry |
4 ft ,2 in |
4 ft ,6 in |
4 ft ,2 in x 4 ft ,6 in |
https://www.realtor.ca/real-estate/28683530/4086-prudente-place-prince-george


