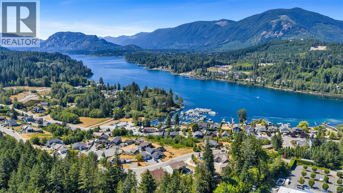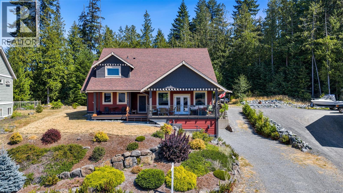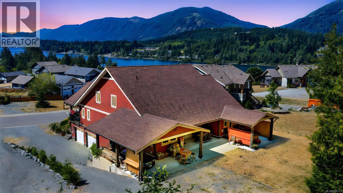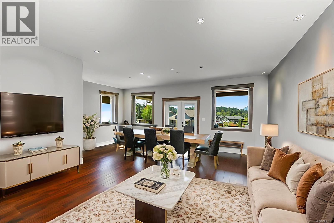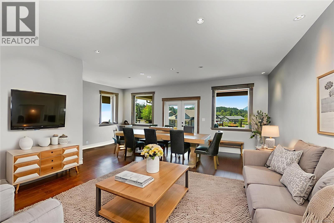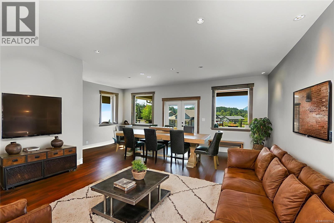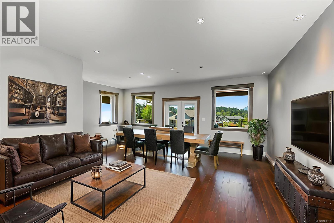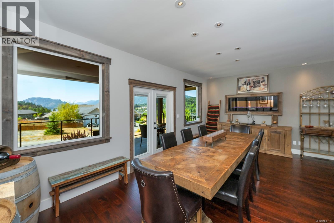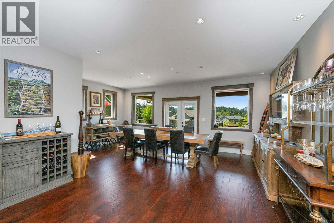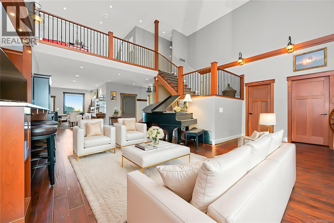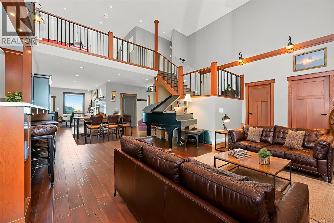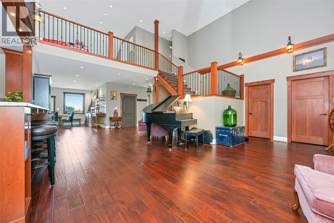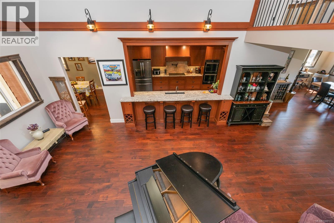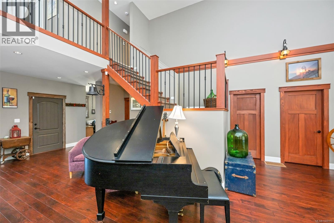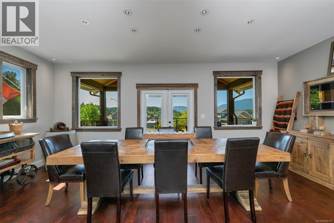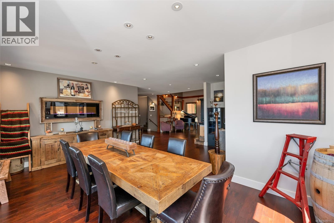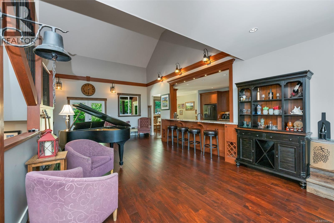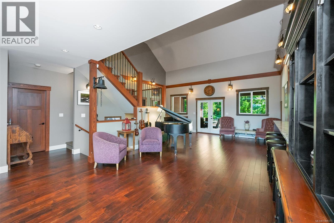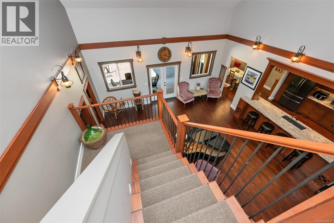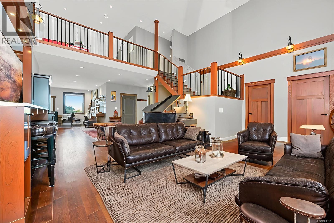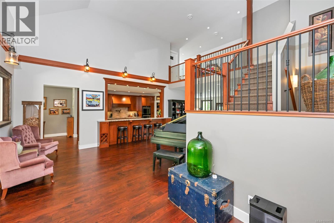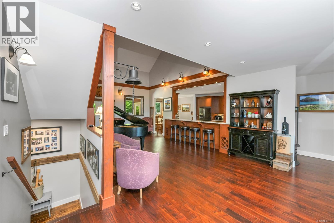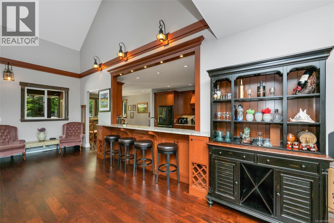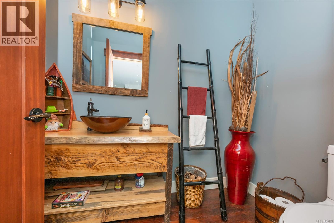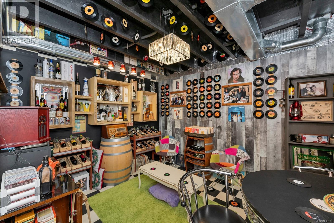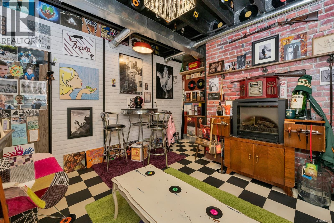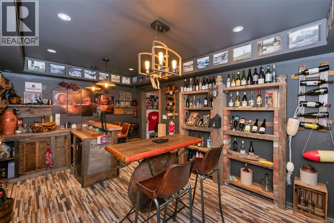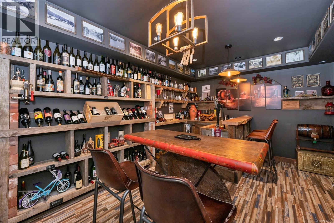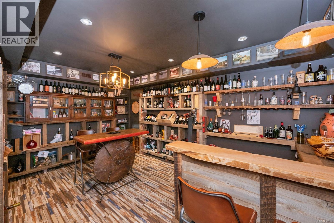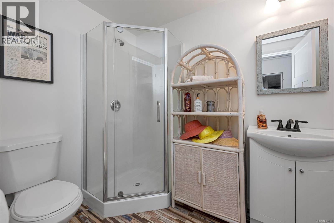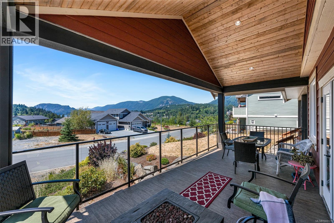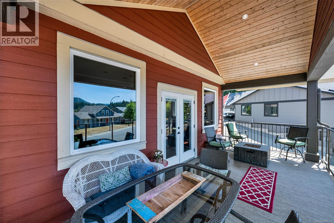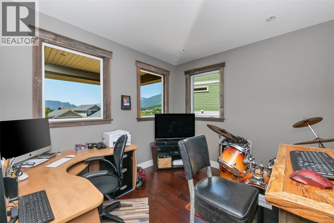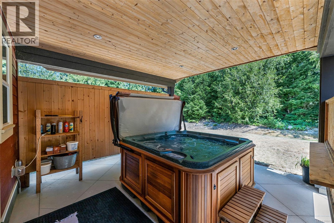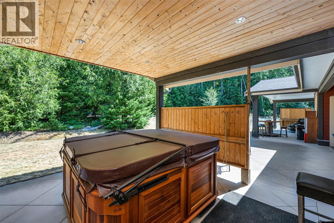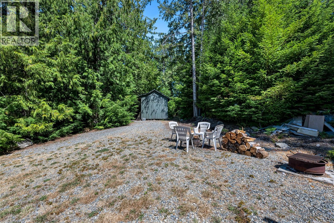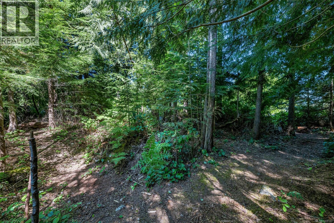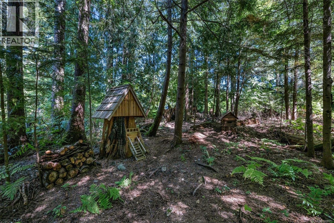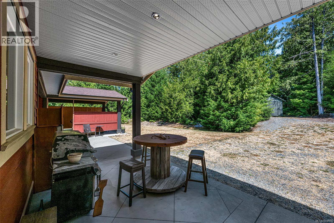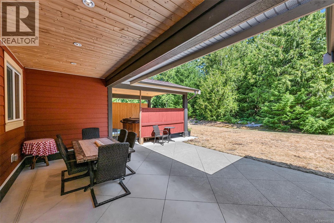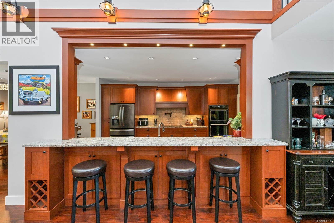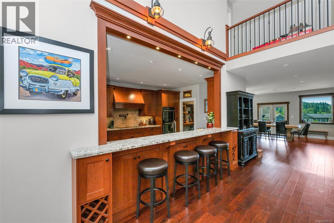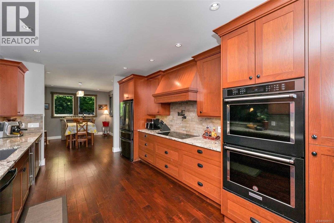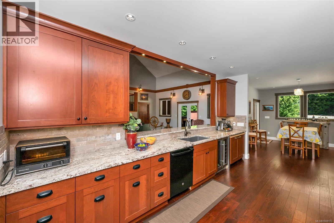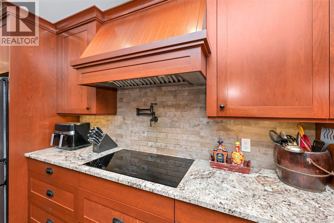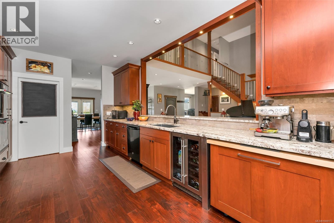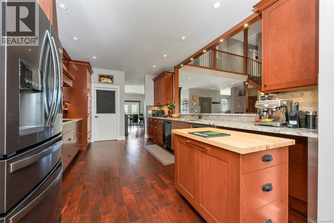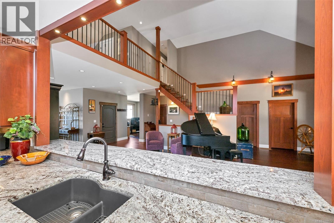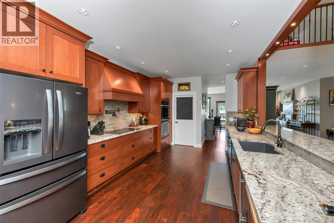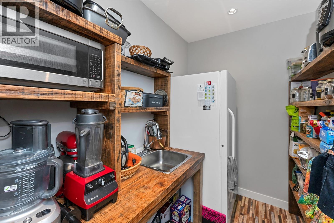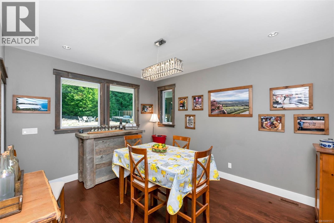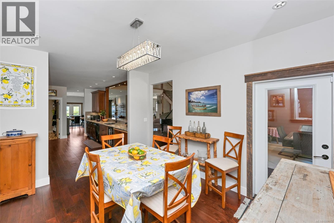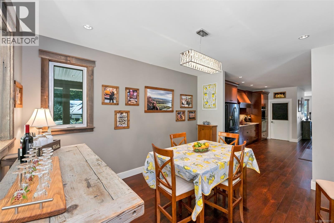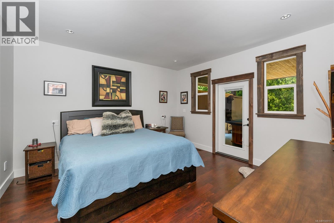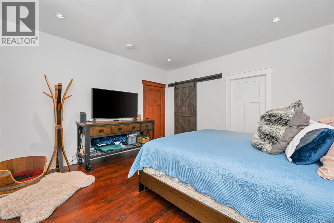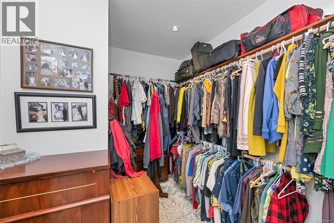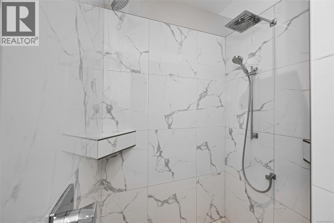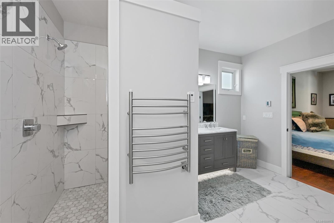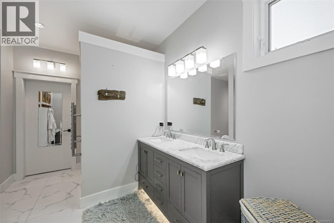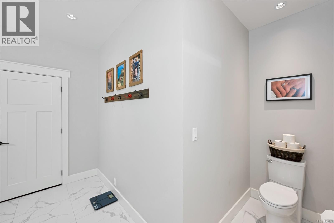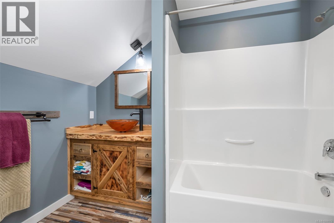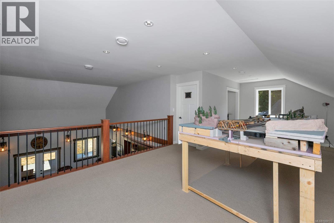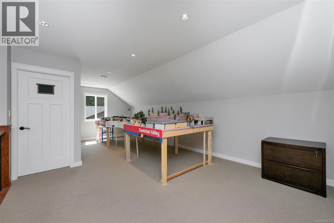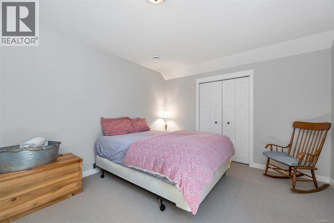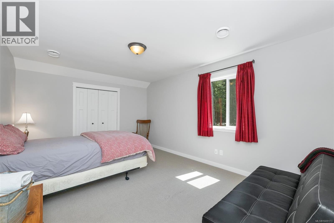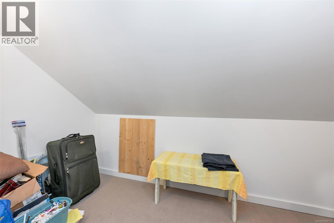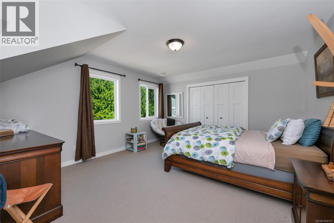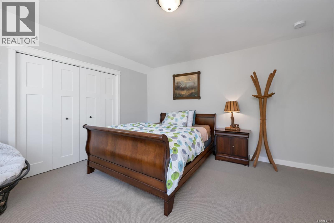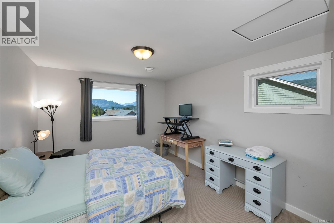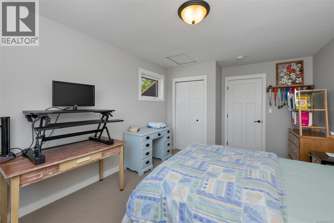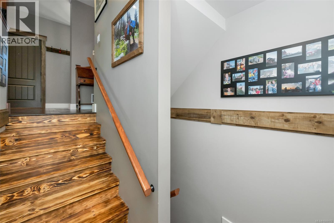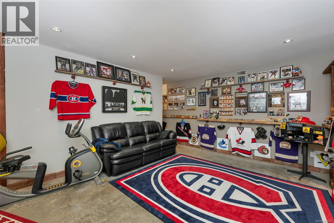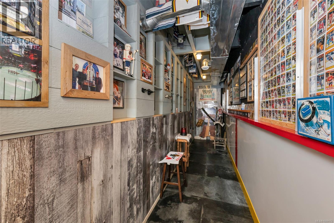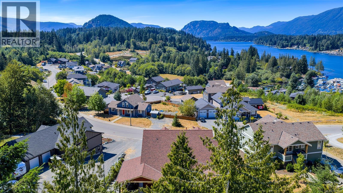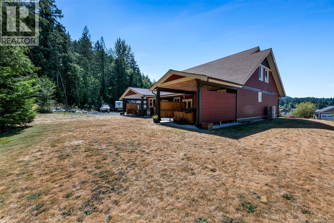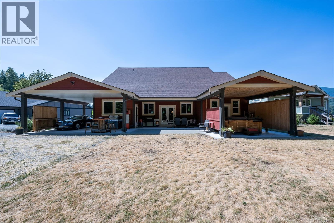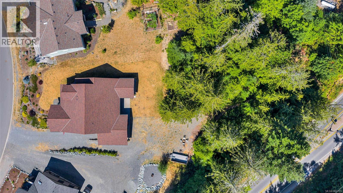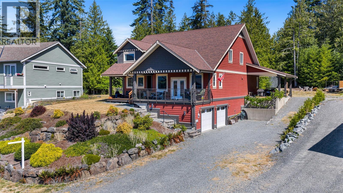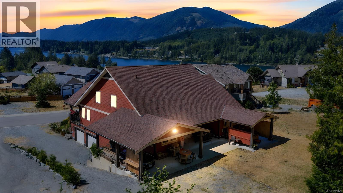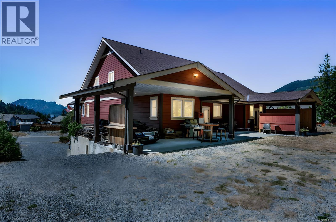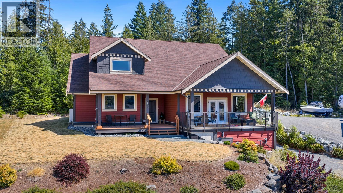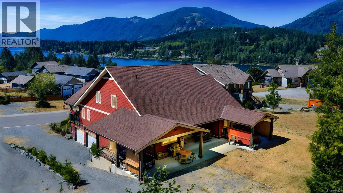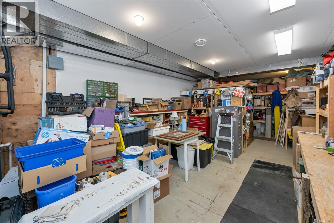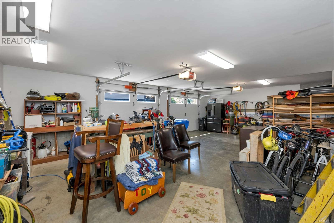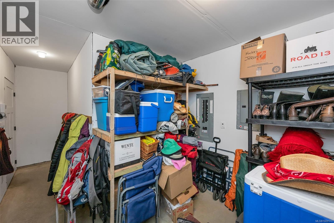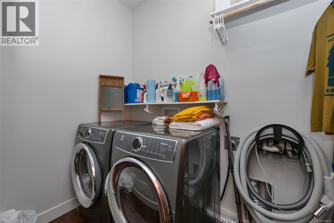4 Bedroom
4 Bathroom
6,772 ft2
Character, Westcoast
Fireplace
Air Conditioned, Central Air Conditioning
Forced Air, Heat Pump
$1,499,000
A One-of-a-Kind Custom Masterpiece in the Heart of Lake Cowichan. Prepare to fall in love the moment you arrive at this extraordinary home. This custom-built residence is brimming with warmth, character, and craftsmanship. From the moment you step on to the front porch, the tone is set for what lies ahead. Inside, the details speak for themselves. The rich engineered hardwood flooring and stunning cherry wood kitchen cabinetry combine to create a home that’s both luxurious and grounded in natural beauty. The great room, thoughtfully designed for entertaining whether you're hosting a lively gathering or an intimate dinner party, and the chef’s kitchen is a dream come true. Induction cooktop, double convection ovens, granite countertops, and a spacious walk-in butler pantry provide everything you need and more. The primary suite on main is a true sanctuary, a large walk-in closet and ensuite with heated floors. Step outside to a covered saltwater hot tub, perfect for unwinding after a long day. Upstairs offers three large bedrooms and full bath. The lower level is far more than a basement, this space has been intelligently designed for maximum functionality and creativity with media room, workshop and storage. Step in to the pride of the home to an exceptional wine room that will captivate even the most serious collector, complete with a live-edge wet bar and hand-carved cedar sink. Modern comforts include a dual-zone variable speed heat pump with two air handlers, a Wi-Fi enabled Lutron lighting system, and pre-wiring for a generator. Access to an oversized garage. Every corner reveals a new surprise, a thoughtful detail, or a hidden delight. This is a home full of magic and soul. Lovingly created by its original owner, this is more than a house, it’s a labour of love. Be inspired for your next chapter. Meander thru peaceful trails, and enjoy the large flat usable yard. With views of the lake, valley, and surrounding mountains. Don’t just imagine it, experience it. (id:46156)
Property Details
|
MLS® Number
|
1009173 |
|
Property Type
|
Single Family |
|
Neigbourhood
|
Lake Cowichan |
|
Features
|
Central Location, Level Lot, Park Setting, Private Setting, Other, Marine Oriented |
|
Parking Space Total
|
6 |
|
Structure
|
Shed, Patio(s) |
|
View Type
|
Lake View, Mountain View |
Building
|
Bathroom Total
|
4 |
|
Bedrooms Total
|
4 |
|
Appliances
|
Dishwasher, Dryer, Hot Tub, Microwave, Oven - Built-in, Oven - Electric, Refrigerator, Washer |
|
Architectural Style
|
Character, Westcoast |
|
Constructed Date
|
2016 |
|
Cooling Type
|
Air Conditioned, Central Air Conditioning |
|
Fireplace Present
|
Yes |
|
Fireplace Total
|
1 |
|
Heating Fuel
|
Electric, Other |
|
Heating Type
|
Forced Air, Heat Pump |
|
Size Interior
|
6,772 Ft2 |
|
Total Finished Area
|
4245 Sqft |
|
Type
|
House |
Land
|
Access Type
|
Road Access |
|
Acreage
|
No |
|
Size Irregular
|
0.71 |
|
Size Total
|
0.71 Ac |
|
Size Total Text
|
0.71 Ac |
|
Zoning Type
|
Residential |
Rooms
| Level |
Type |
Length |
Width |
Dimensions |
|
Second Level |
Bathroom |
|
|
4-Piece |
|
Second Level |
Other |
|
|
5'5 x 13'6 |
|
Second Level |
Bedroom |
|
|
14'5 x 13'6 |
|
Second Level |
Bedroom |
|
|
15'9 x 11'0 |
|
Second Level |
Loft |
|
|
12'11 x 23'10 |
|
Second Level |
Bedroom |
|
|
11'5 x 11'5 |
|
Lower Level |
Bathroom |
|
|
3-Piece |
|
Lower Level |
Den |
|
|
12'6 x 10'6 |
|
Lower Level |
Wine Cellar |
|
|
16'11 x 10'11 |
|
Lower Level |
Other |
|
|
5'1 x 7'3 |
|
Lower Level |
Family Room |
|
|
16'11 x 13'11 |
|
Lower Level |
Storage |
|
|
3'5 x 9'4 |
|
Lower Level |
Storage |
|
|
9'6 x 9'10 |
|
Lower Level |
Storage |
|
|
4'3 x 6'10 |
|
Lower Level |
Workshop |
|
|
32'5 x 12'8 |
|
Lower Level |
Storage |
|
|
4'3 x 19'9 |
|
Main Level |
Ensuite |
|
|
4-Piece |
|
Main Level |
Bathroom |
|
|
2-Piece |
|
Main Level |
Laundry Room |
|
|
7'9 x 5'1 |
|
Main Level |
Primary Bedroom |
|
|
13'11 x 13'7 |
|
Main Level |
Office |
|
|
10'0 x 11'1 |
|
Main Level |
Living Room |
|
|
29'8 x 21'0 |
|
Main Level |
Dining Room |
|
|
19'1 x 20'9 |
|
Main Level |
Pantry |
|
|
8'10 x 5'10 |
|
Main Level |
Kitchen |
|
|
16'8 x 11'6 |
|
Main Level |
Dining Nook |
|
|
13'9 x 11'6 |
|
Main Level |
Porch |
|
|
15'0 x 20'1 |
|
Main Level |
Patio |
|
|
15'9 x 15'7 |
|
Main Level |
Patio |
|
|
18'0 x 33'6 |
https://www.realtor.ca/real-estate/28685441/263-tal-rd-lake-cowichan-lake-cowichan


