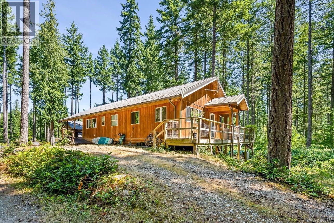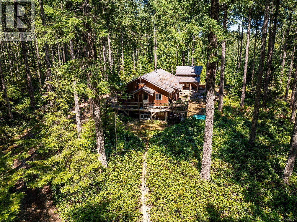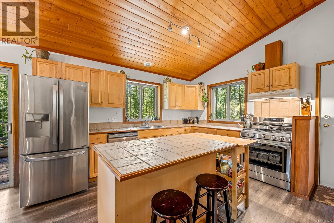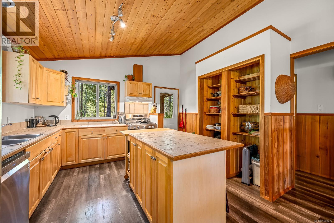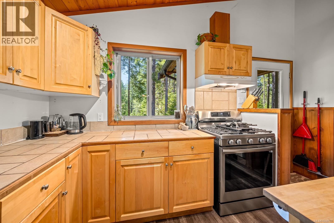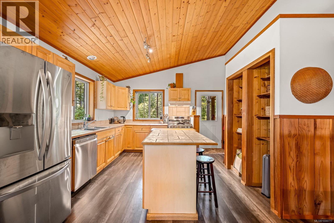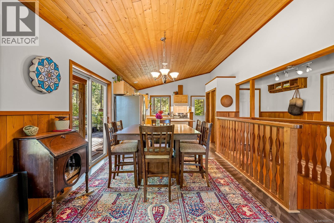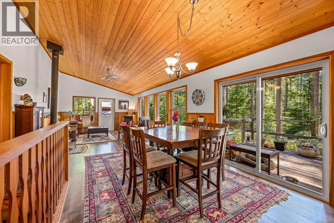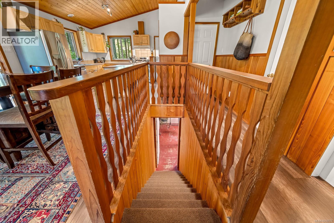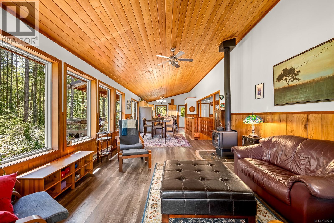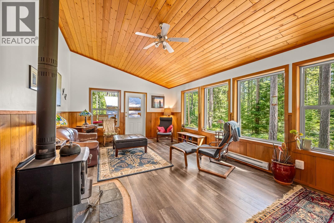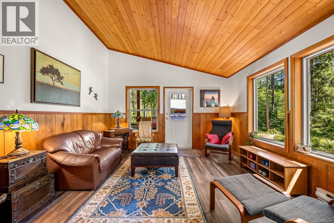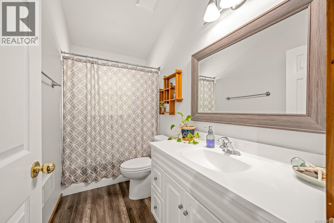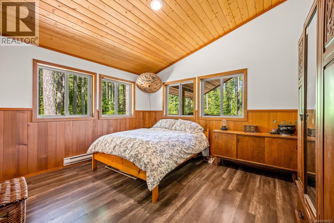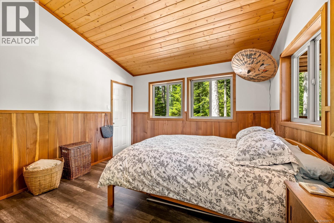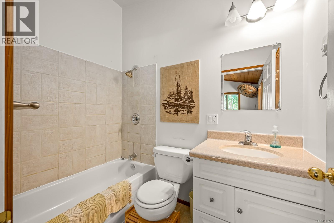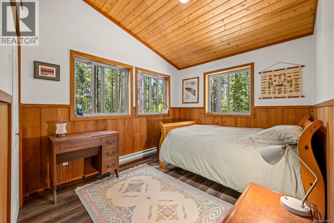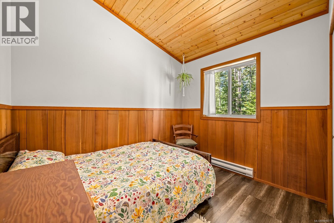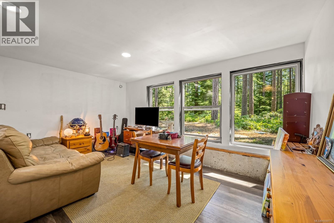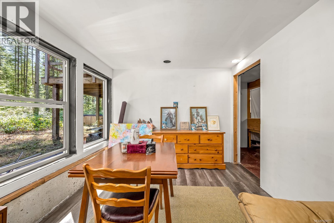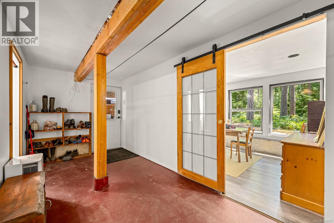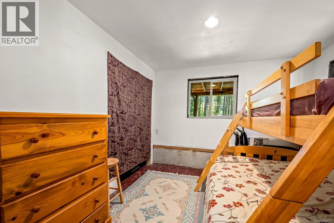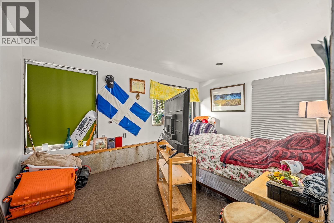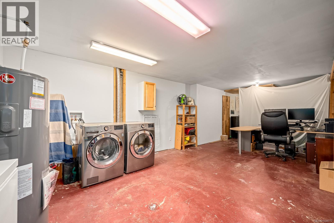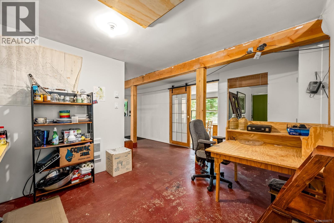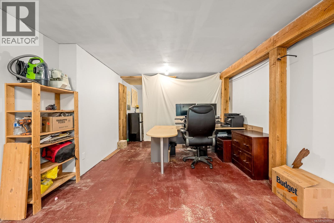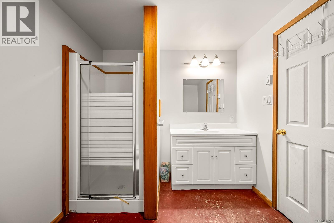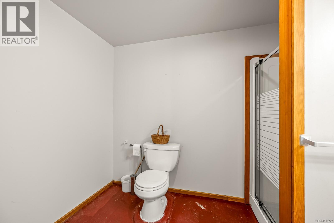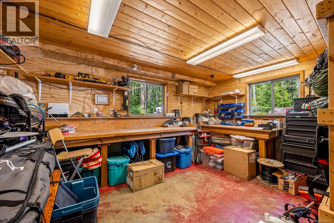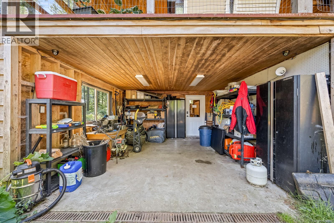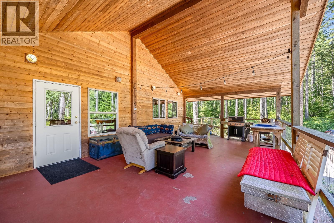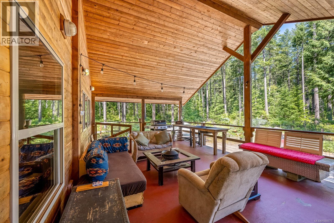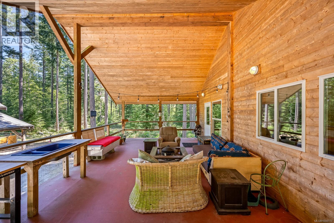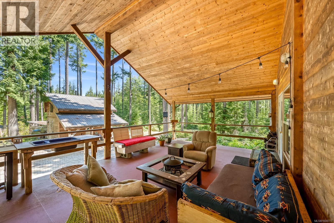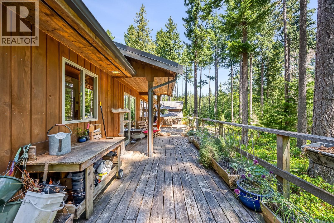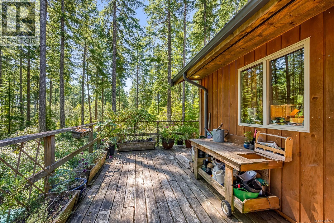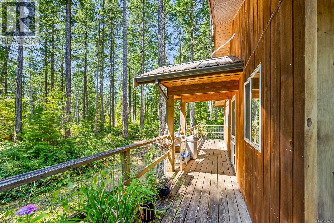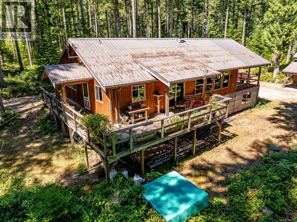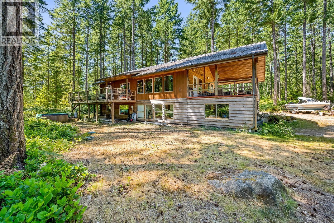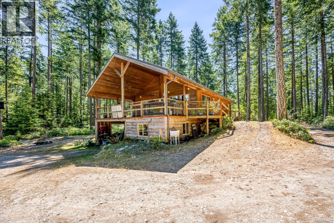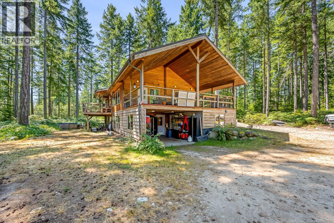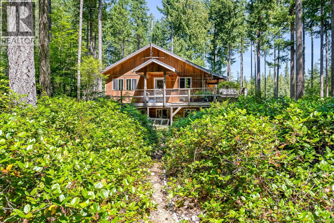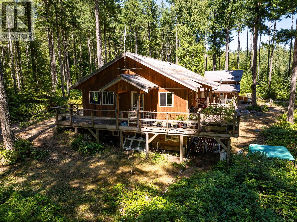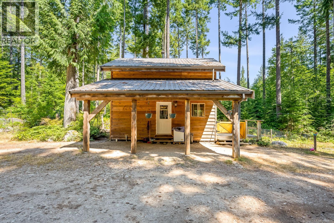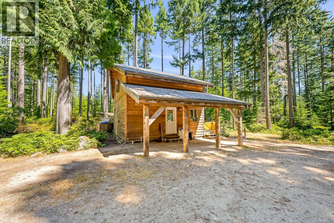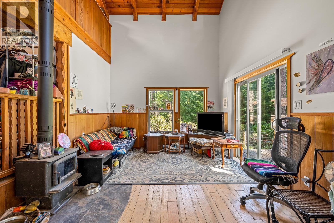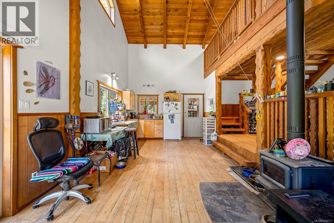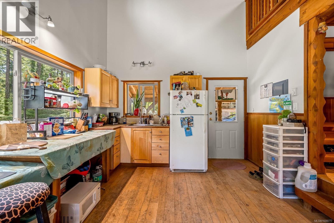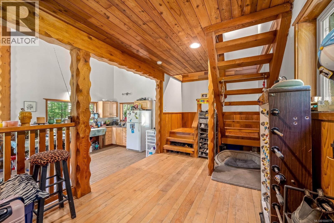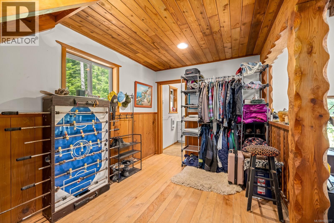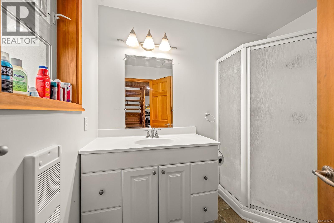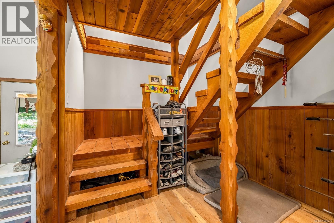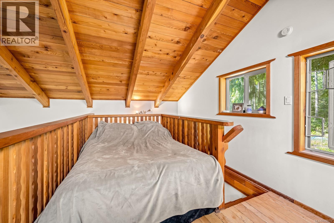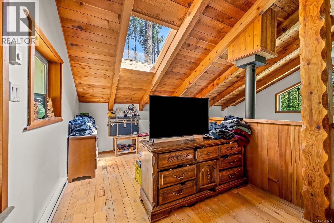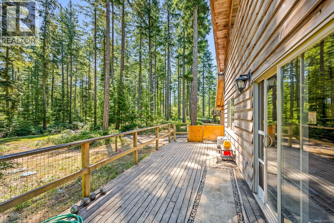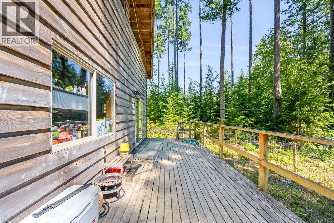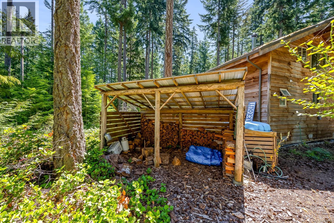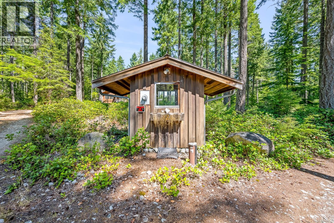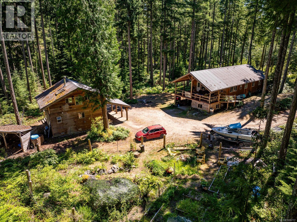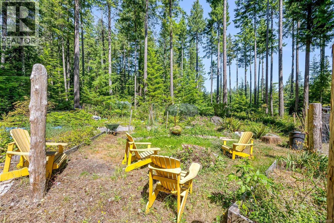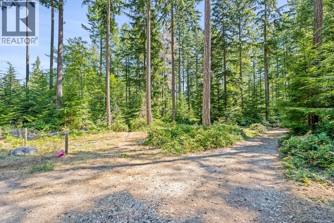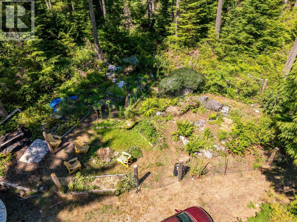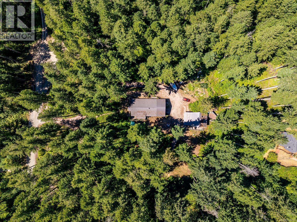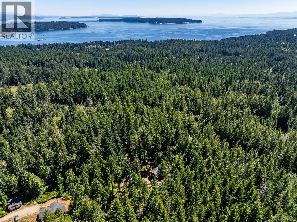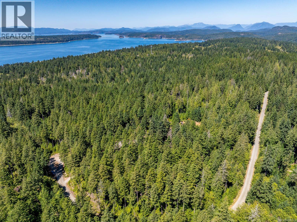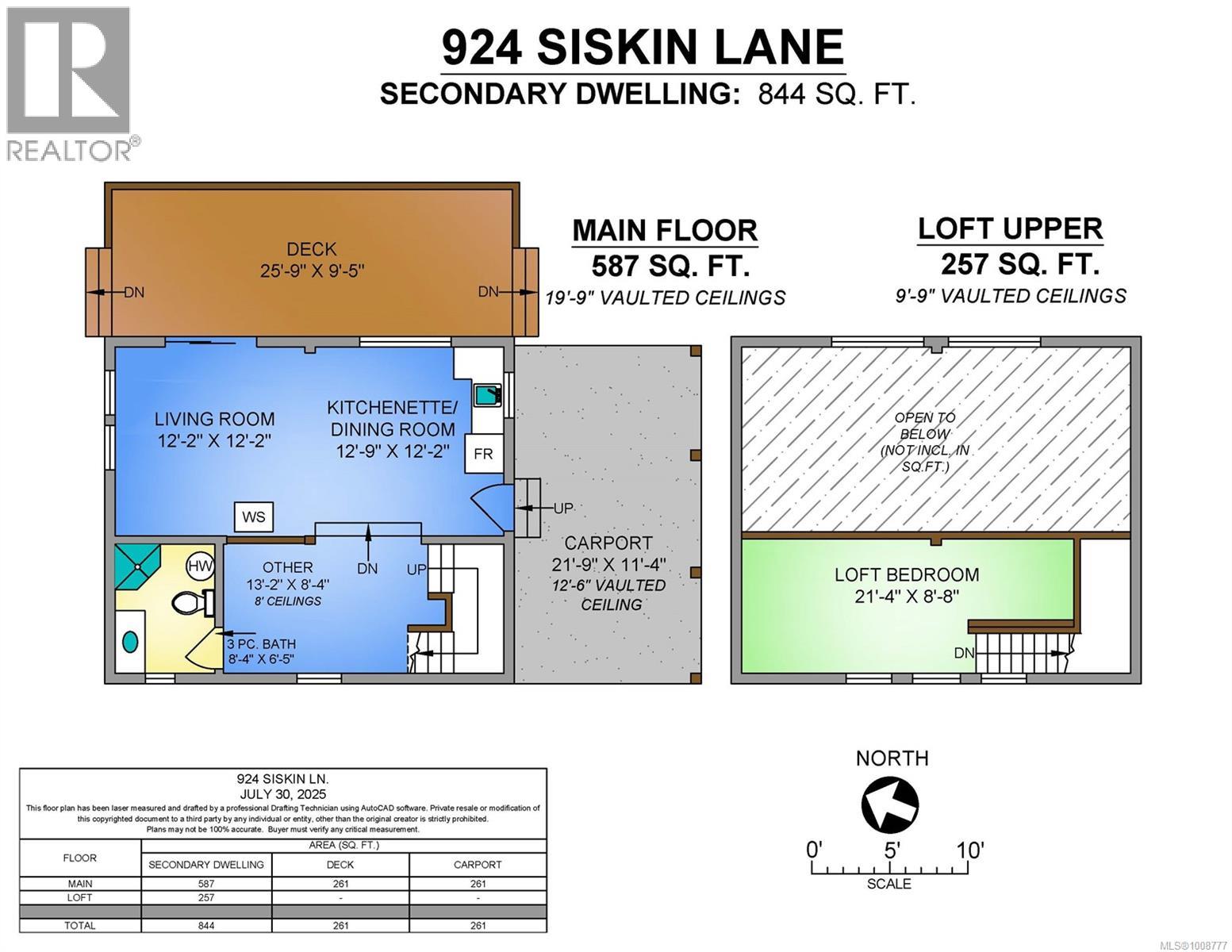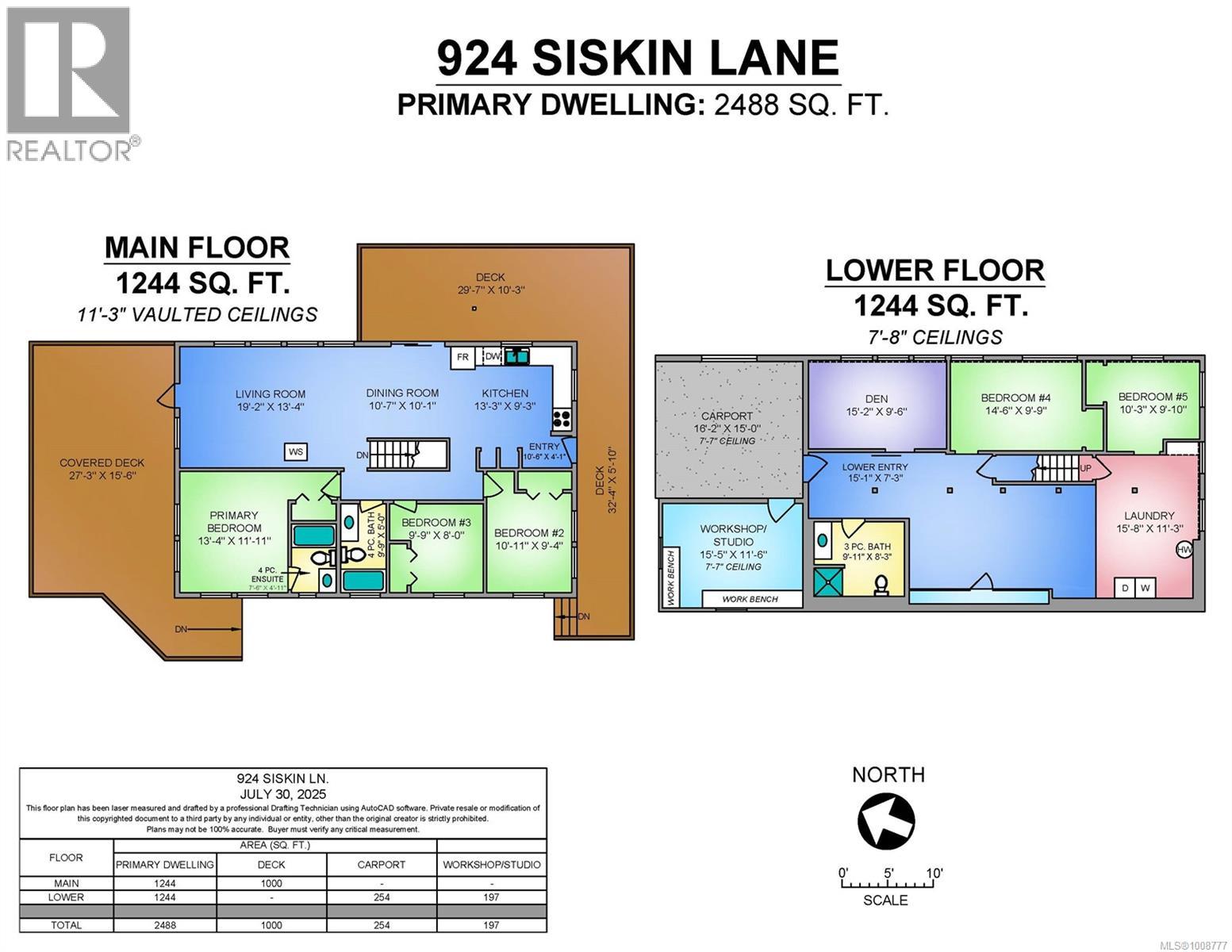5 Bedroom
4 Bathroom
3,332 ft2
Fireplace
None
Acreage
$965,000Maintenance,
$100 Monthly
Tucked into a forested 3.7 acres in the Siskin Lane bare land strata, this property offers a spacious 3-bed/2-bath home with a 1244 sq ft basement featuring 2 more bedrooms, a den, bath, and potential for a separate suite. A 844 sq ft 1-bed/1-bath cabin adds flexible living space or rental income. Enjoy a large covered deck, workshop, covered carport, and wired-in backup generator. Siskin Lane is a unique development at the south end of Cortes Island that combines forest conservation with sustainable living. Lots are individually owned, with common ownership of 140 acres of forested lands. The 32-acre Siskin Forest Park, managed by the Strathcona Regional District, allows residents to walk or bike to Smelt Bay, Hanks Beach, and the amenities of Mansons Landing- grocery stores, cafe, post office, community hall, school, and health centre. (id:46156)
Property Details
|
MLS® Number
|
1008777 |
|
Property Type
|
Single Family |
|
Neigbourhood
|
Cortes Island |
|
Community Features
|
Pets Allowed With Restrictions, Family Oriented |
|
Features
|
Acreage, Central Location, Cul-de-sac, Park Setting, Private Setting, Other |
|
Parking Space Total
|
4 |
Building
|
Bathroom Total
|
4 |
|
Bedrooms Total
|
5 |
|
Constructed Date
|
2008 |
|
Cooling Type
|
None |
|
Fireplace Present
|
Yes |
|
Fireplace Total
|
2 |
|
Heating Fuel
|
Electric, Wood |
|
Size Interior
|
3,332 Ft2 |
|
Total Finished Area
|
3332 Sqft |
|
Type
|
House |
Parking
Land
|
Acreage
|
Yes |
|
Size Irregular
|
3.7 |
|
Size Total
|
3.7 Ac |
|
Size Total Text
|
3.7 Ac |
|
Zoning Description
|
Fsl-1 |
|
Zoning Type
|
Other |
Rooms
| Level |
Type |
Length |
Width |
Dimensions |
|
Second Level |
Loft |
|
|
21'4 x 8'8 |
|
Lower Level |
Bathroom |
|
|
9'11 x 8'3 |
|
Lower Level |
Bonus Room |
|
|
15'1 x 9'6 |
|
Lower Level |
Laundry Room |
|
|
15'8 x 11'4 |
|
Lower Level |
Den |
|
|
15'2 x 9'6 |
|
Lower Level |
Bedroom |
|
|
14'6 x 9'9 |
|
Lower Level |
Bedroom |
|
|
10'3 x 9'10 |
|
Main Level |
Bathroom |
|
|
7'6 x 4'11 |
|
Main Level |
Bathroom |
|
5 ft |
Measurements not available x 5 ft |
|
Main Level |
Bedroom |
|
|
10'11 x 9'4 |
|
Main Level |
Bedroom |
|
8 ft |
Measurements not available x 8 ft |
|
Main Level |
Primary Bedroom |
|
|
13'4 x 11'11 |
|
Main Level |
Entrance |
|
|
10'6 x 4'1 |
|
Main Level |
Kitchen |
|
|
13'3 x 9'3 |
|
Main Level |
Dining Room |
|
|
10'7 x 10'1 |
|
Main Level |
Living Room |
|
|
19'2 x 13'4 |
|
Additional Accommodation |
Other |
|
|
13'2 x 8'4 |
|
Additional Accommodation |
Bathroom |
|
|
8'4 x 6'5 |
|
Additional Accommodation |
Kitchen |
|
|
12'9 x 12'2 |
|
Additional Accommodation |
Living Room |
|
|
12'2 x 12'2 |
https://www.realtor.ca/real-estate/28685830/924-siskin-lane-cortes-island-cortes-island


