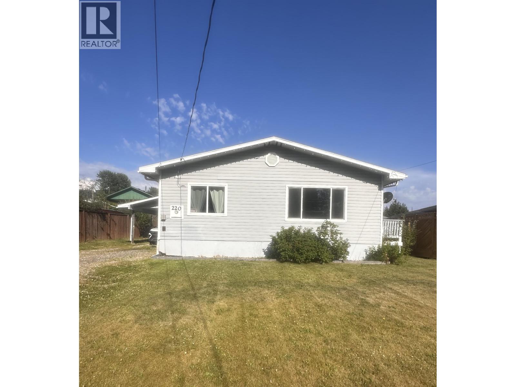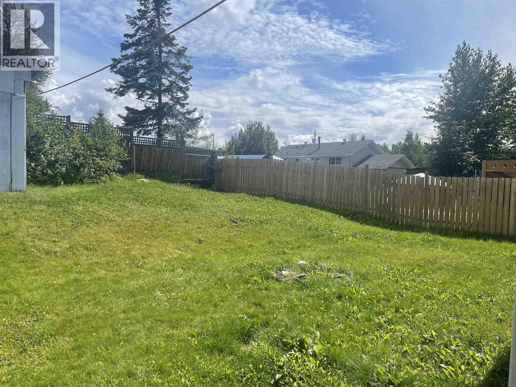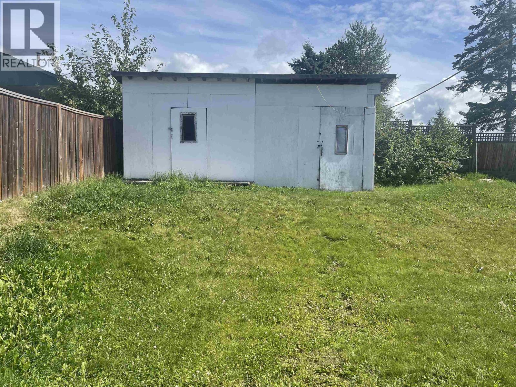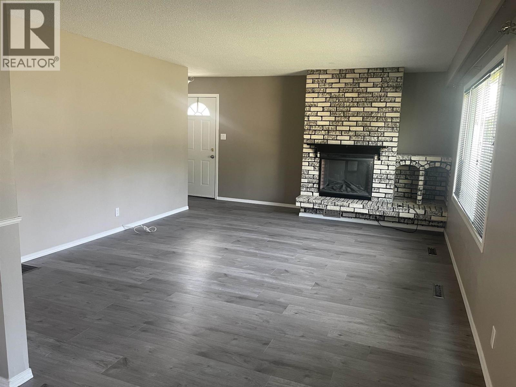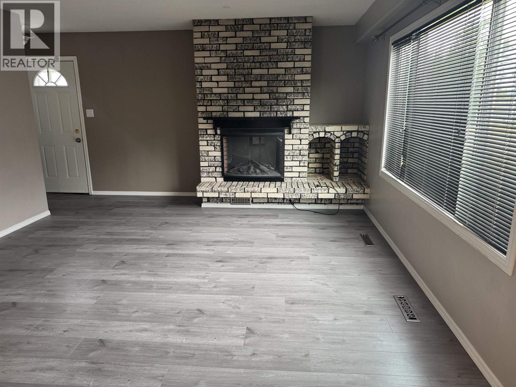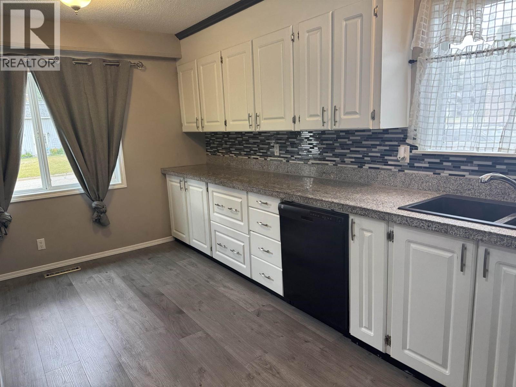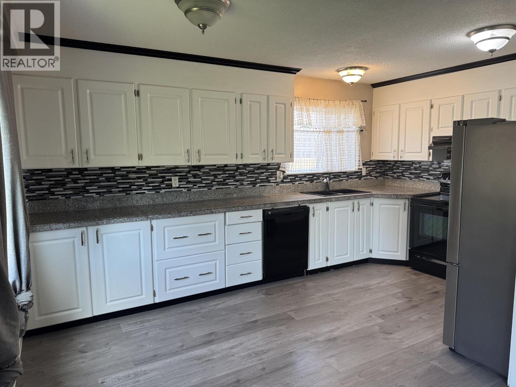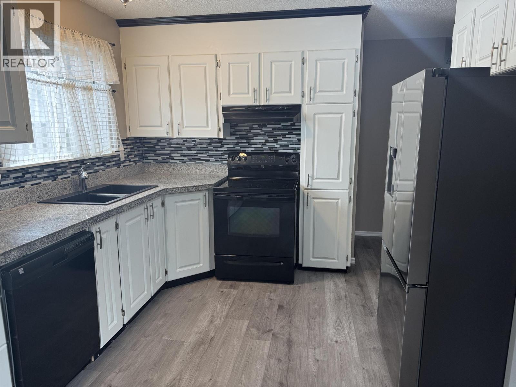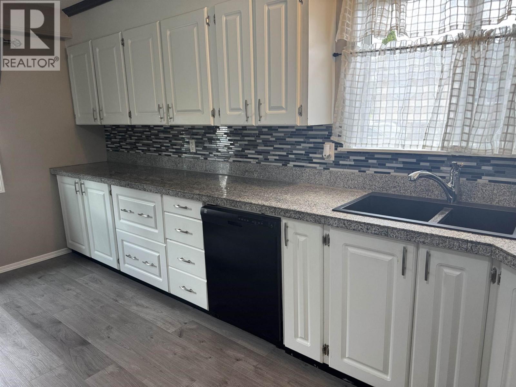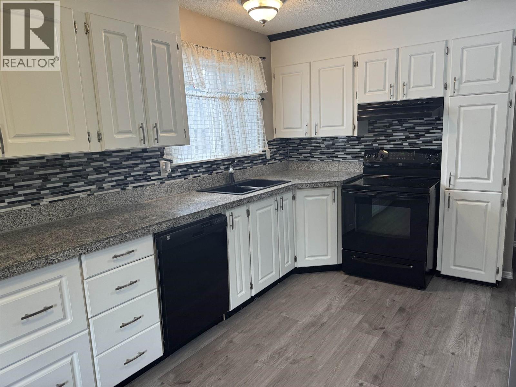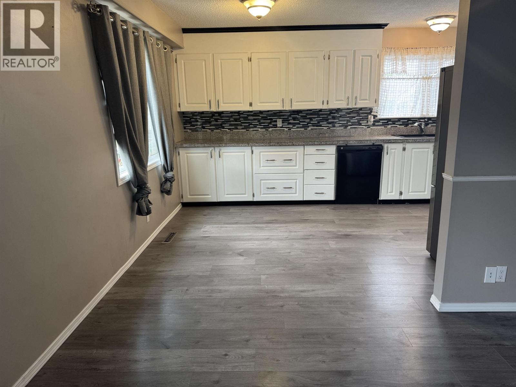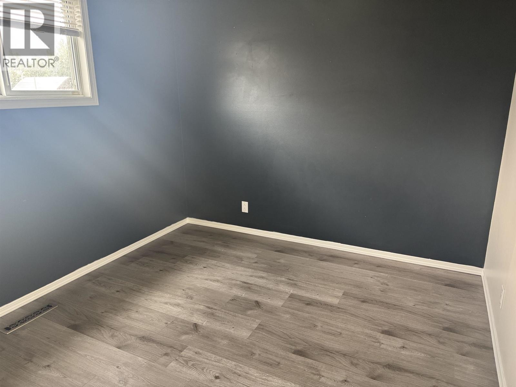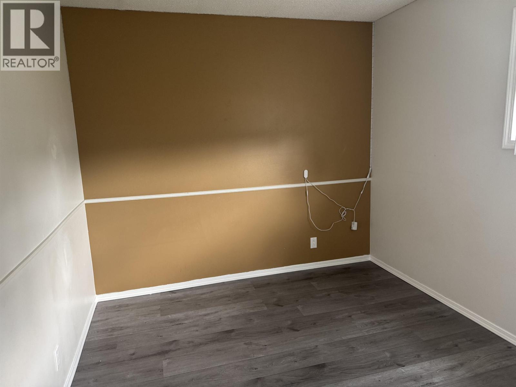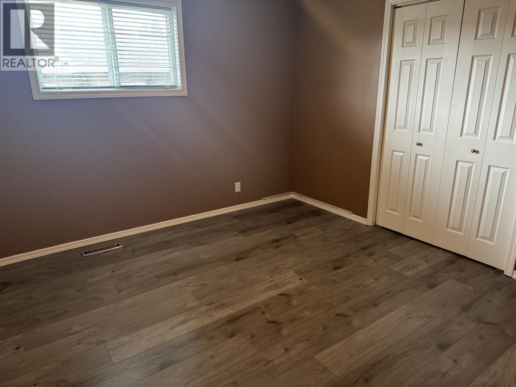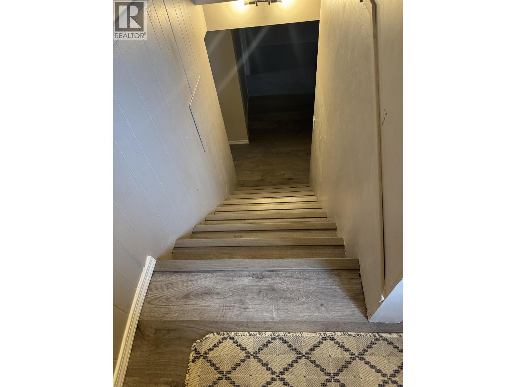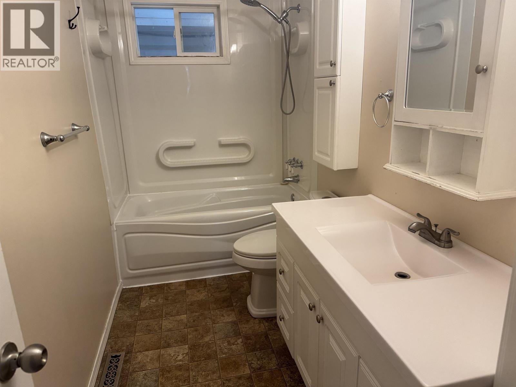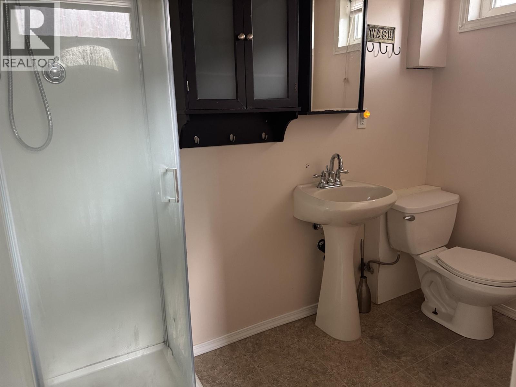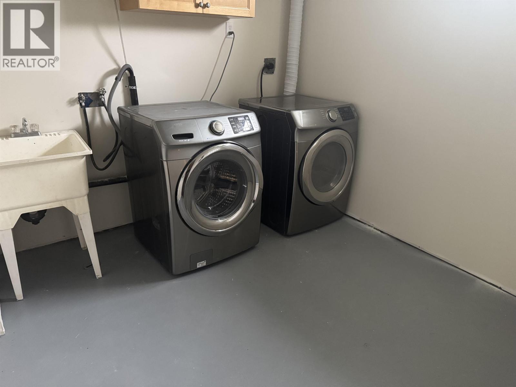4 Bedroom
2 Bathroom
2,120 ft2
Split Level Entry
Fireplace
Forced Air
$208,000
Are you ready to step into totally redone dream home? Deluxe kitchen with granite countertops and custom built kitchen for the chef with open concept to dining area adjacent living room with fireplace. Three bedrooms on main plus updated main bath. Down with large finished family room and 4th bedroom. Newer bathroom with 3 piece shower. Laundry and lots of storage . Detached shed and large fenced backyard. Single carport, vinyl siding and updated windows and roof. New flooring throughout the house and new furnace installed in 2022. Appliances included. (id:46156)
Property Details
|
MLS® Number
|
R3033696 |
|
Property Type
|
Single Family |
Building
|
Bathroom Total
|
2 |
|
Bedrooms Total
|
4 |
|
Appliances
|
Washer, Dryer, Refrigerator, Stove, Dishwasher |
|
Architectural Style
|
Split Level Entry |
|
Basement Development
|
Partially Finished |
|
Basement Type
|
Full (partially Finished) |
|
Constructed Date
|
1969 |
|
Construction Style Attachment
|
Detached |
|
Exterior Finish
|
Vinyl Siding |
|
Fireplace Present
|
Yes |
|
Fireplace Total
|
1 |
|
Foundation Type
|
Concrete Perimeter |
|
Heating Fuel
|
Natural Gas |
|
Heating Type
|
Forced Air |
|
Roof Material
|
Asphalt Shingle |
|
Roof Style
|
Conventional |
|
Stories Total
|
2 |
|
Size Interior
|
2,120 Ft2 |
|
Total Finished Area
|
2120 Sqft |
|
Type
|
House |
|
Utility Water
|
Municipal Water |
Parking
Land
|
Acreage
|
No |
|
Size Irregular
|
7200 |
|
Size Total
|
7200 Sqft |
|
Size Total Text
|
7200 Sqft |
Rooms
| Level |
Type |
Length |
Width |
Dimensions |
|
Basement |
Bedroom 3 |
10 ft ,5 in |
9 ft ,3 in |
10 ft ,5 in x 9 ft ,3 in |
|
Basement |
Family Room |
11 ft ,5 in |
11 ft ,3 in |
11 ft ,5 in x 11 ft ,3 in |
|
Basement |
Laundry Room |
10 ft |
6 ft |
10 ft x 6 ft |
|
Basement |
Bedroom 4 |
10 ft ,5 in |
9 ft ,3 in |
10 ft ,5 in x 9 ft ,3 in |
|
Main Level |
Living Room |
18 ft |
12 ft |
18 ft x 12 ft |
|
Main Level |
Kitchen |
18 ft |
10 ft |
18 ft x 10 ft |
|
Main Level |
Dining Room |
10 ft |
8 ft |
10 ft x 8 ft |
|
Main Level |
Primary Bedroom |
11 ft |
11 ft ,3 in |
11 ft x 11 ft ,3 in |
|
Main Level |
Bedroom 2 |
10 ft ,5 in |
9 ft ,5 in |
10 ft ,5 in x 9 ft ,5 in |
https://www.realtor.ca/real-estate/28692507/220-crysdale-drive-mackenzie


