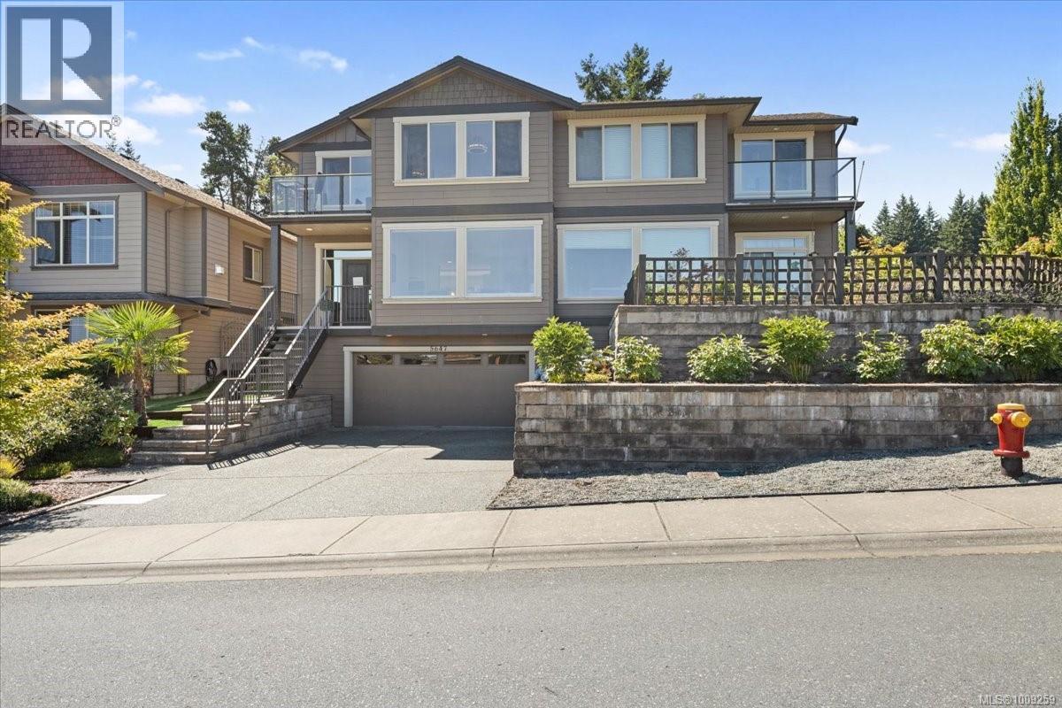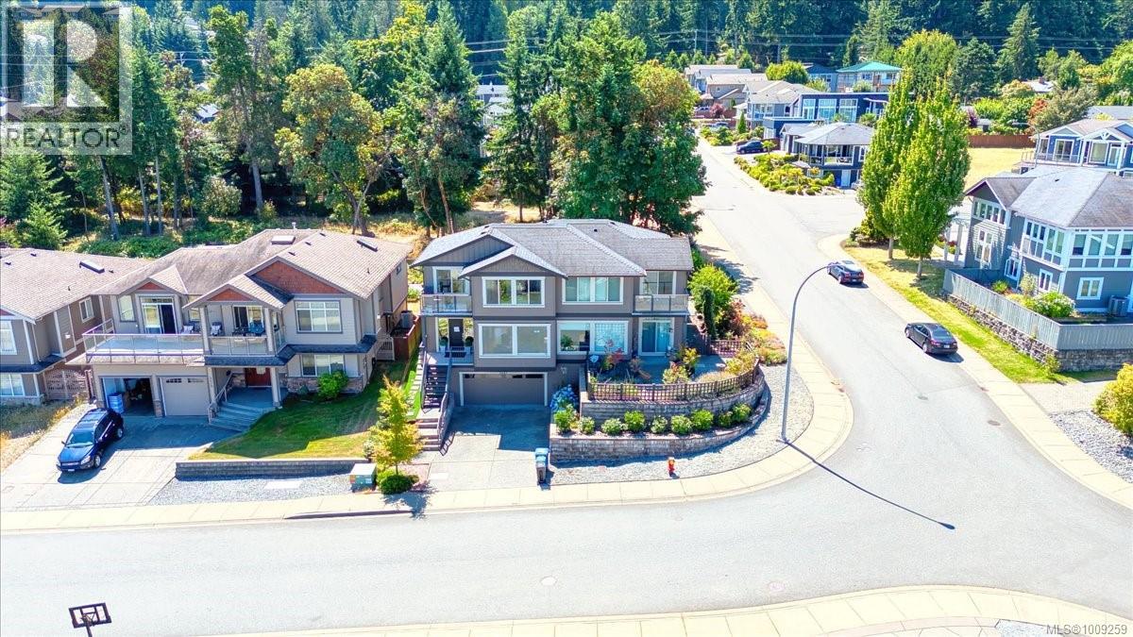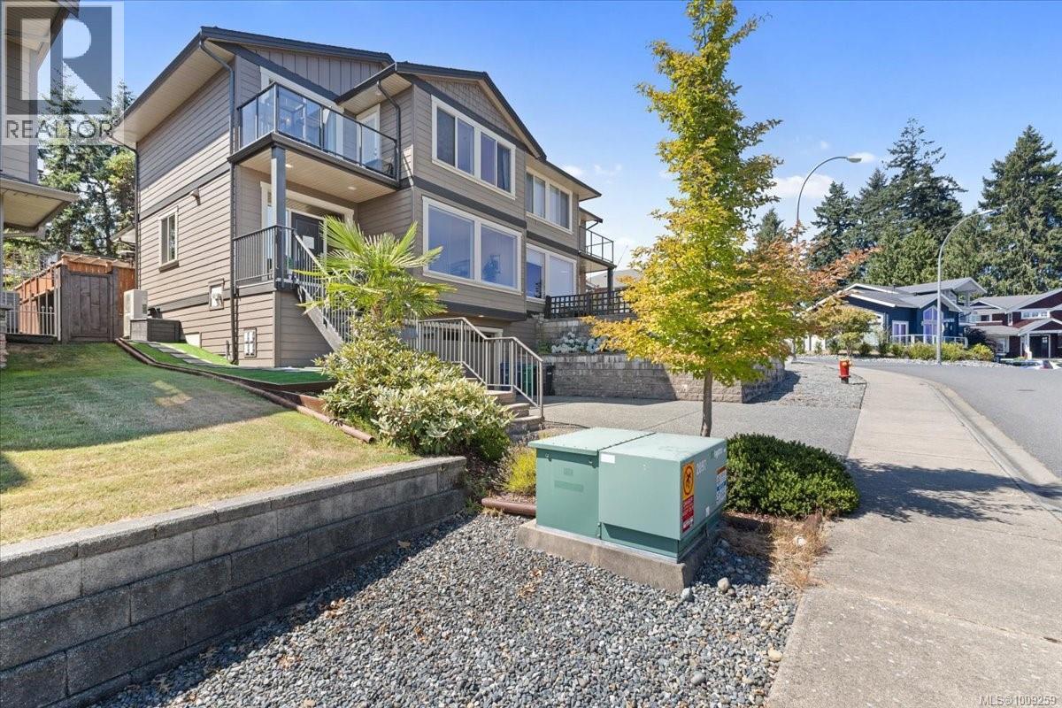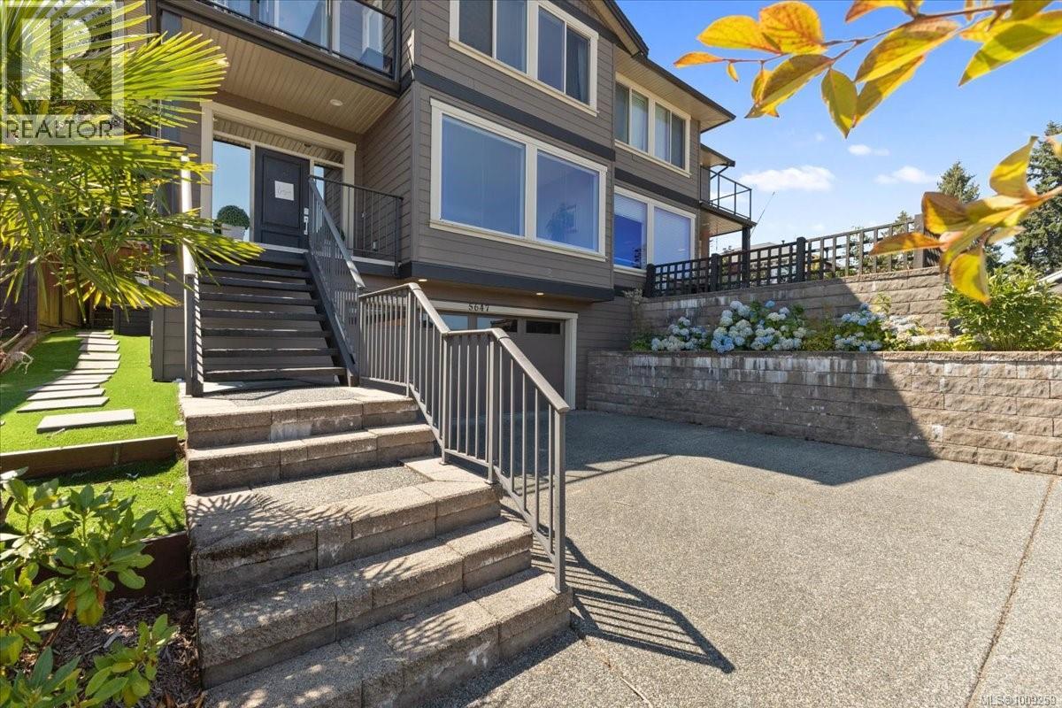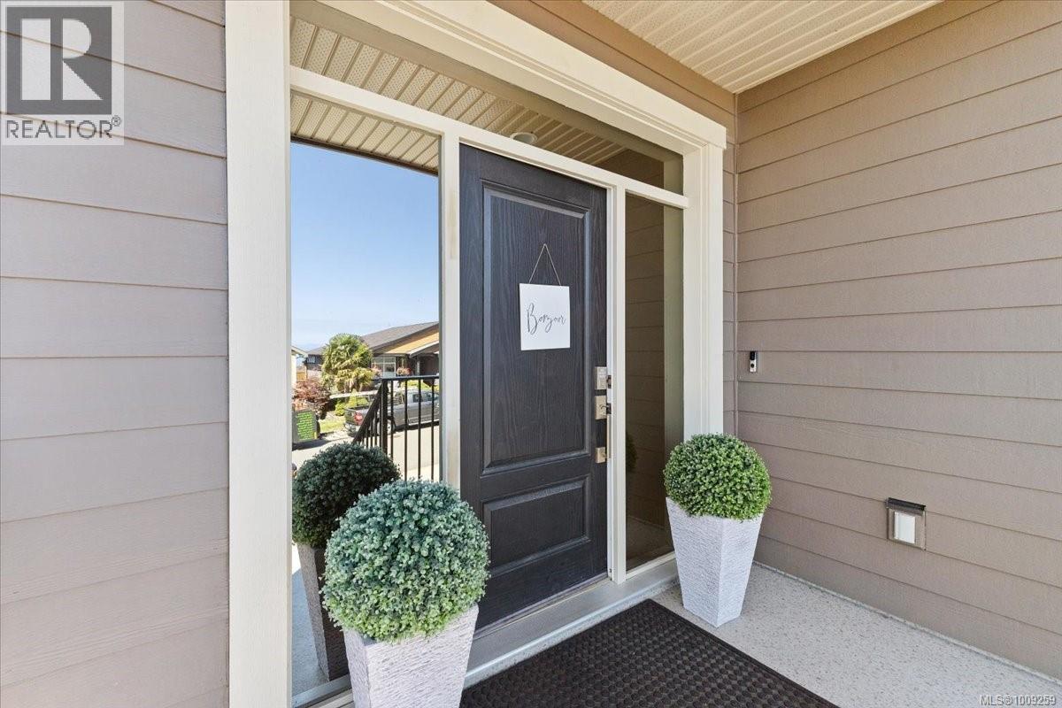3 Bedroom
3 Bathroom
1,658 ft2
Air Conditioned
Forced Air, Heat Pump
$899,900
Beautiful townhome in North Nanaimo with stunning ocean views! This spacious, duplex-style home offers the feel of a single-family property—without monthly strata fees. Inside, enjoy hardwood floors, granite countertops, rich espresso cabinetry, and custom window coverings. The open-concept layout is filled with natural light, and large windows showcase the views. Outside, you'll find a fully landscaped and fenced yard, underground sprinklers, and durable HardiePlank siding. Each unit has private driveway access from a different street for added privacy. Bonus: a generous 13x15 ft storage area offers plenty of room for bikes, seasonal items, or hobby gear. Located in one of Nanaimo’s most desirable neighborhoods, this home is steps from top-rated schools, shopping, and a park right next door. Perfect for families or investors looking for low-maintenance living in a prime location. Don’t miss your chance to own in this vibrant, growing community! (id:46156)
Property Details
|
MLS® Number
|
1009259 |
|
Property Type
|
Single Family |
|
Neigbourhood
|
North Nanaimo |
|
Community Features
|
Pets Allowed, Family Oriented |
|
Features
|
Central Location, Curb & Gutter, Southern Exposure, Corner Site, Other |
|
Parking Space Total
|
4 |
|
View Type
|
Mountain View, Ocean View |
Building
|
Bathroom Total
|
3 |
|
Bedrooms Total
|
3 |
|
Constructed Date
|
2010 |
|
Cooling Type
|
Air Conditioned |
|
Heating Fuel
|
Electric |
|
Heating Type
|
Forced Air, Heat Pump |
|
Size Interior
|
1,658 Ft2 |
|
Total Finished Area
|
1658 Sqft |
|
Type
|
House |
Parking
Land
|
Access Type
|
Road Access |
|
Acreage
|
No |
|
Size Irregular
|
3541 |
|
Size Total
|
3541 Sqft |
|
Size Total Text
|
3541 Sqft |
|
Zoning Type
|
Duplex |
Rooms
| Level |
Type |
Length |
Width |
Dimensions |
|
Second Level |
Bathroom |
|
|
4-Piece |
|
Second Level |
Bathroom |
|
|
4-Piece |
|
Second Level |
Laundry Room |
|
|
8'6 x 3'6 |
|
Second Level |
Bedroom |
|
|
11'4 x 9'11 |
|
Second Level |
Bedroom |
|
|
11'4 x 9'11 |
|
Second Level |
Primary Bedroom |
|
|
14'3 x 13'11 |
|
Lower Level |
Living Room |
|
|
14'4 x 18'6 |
|
Main Level |
Bathroom |
|
|
2-Piece |
|
Main Level |
Dining Room |
|
|
14'6 x 9'4 |
|
Main Level |
Kitchen |
|
11 ft |
Measurements not available x 11 ft |
|
Main Level |
Entrance |
10 ft |
|
10 ft x Measurements not available |
https://www.realtor.ca/real-estate/28690098/5647-oceanview-terr-nanaimo-north-nanaimo


