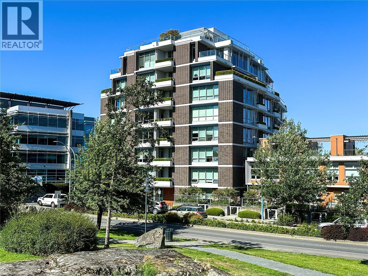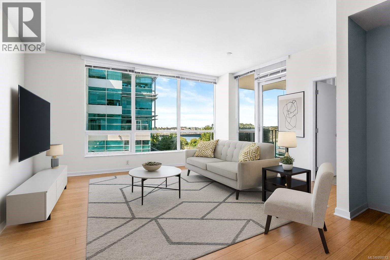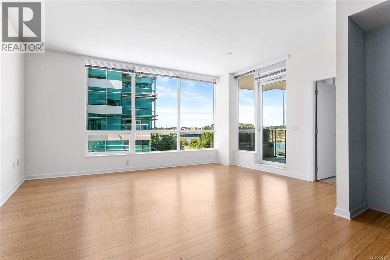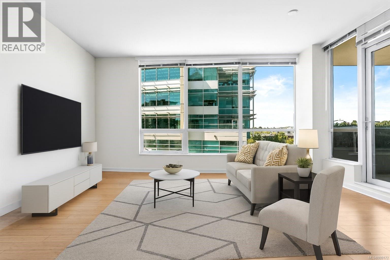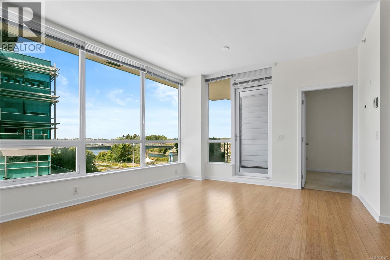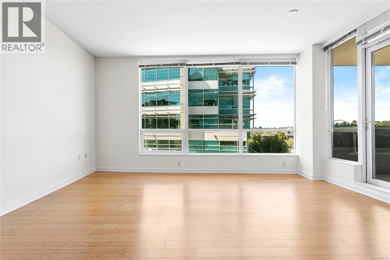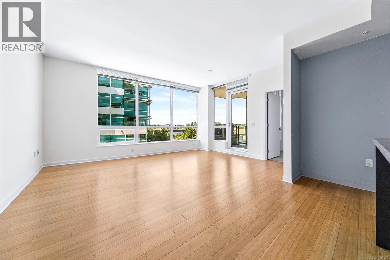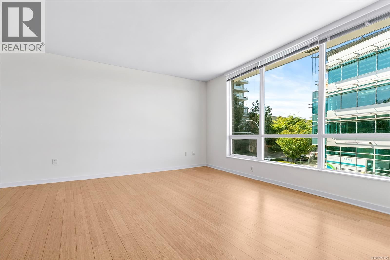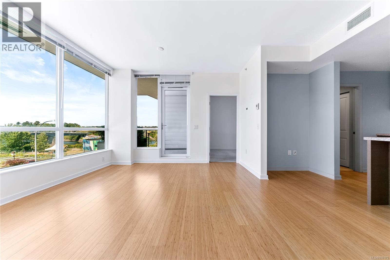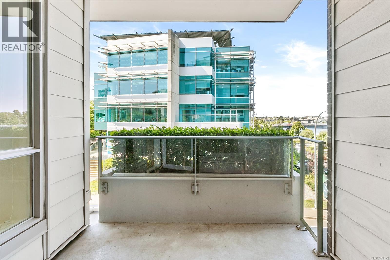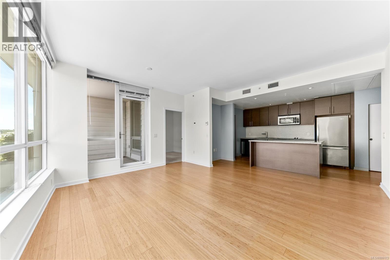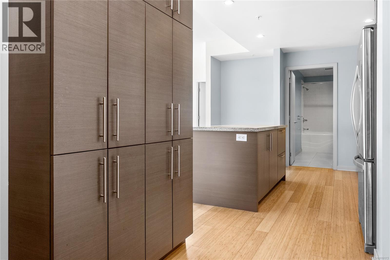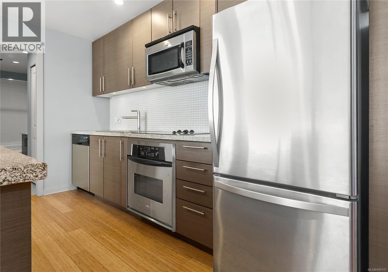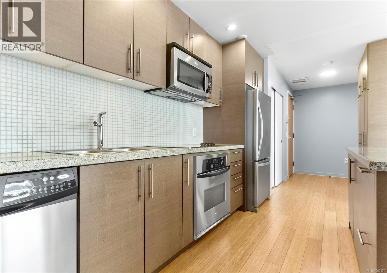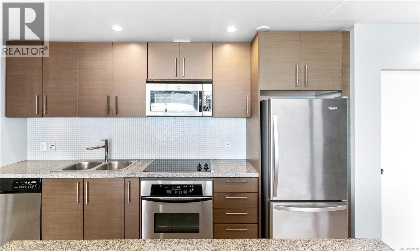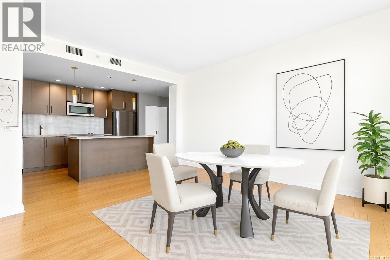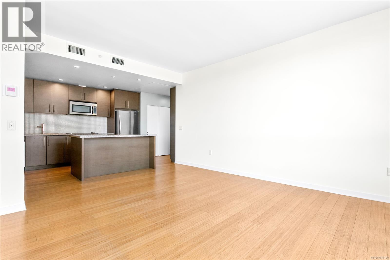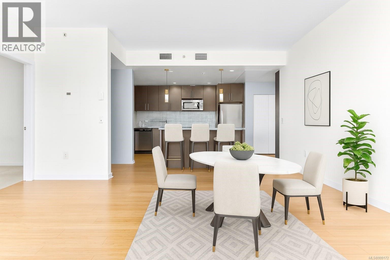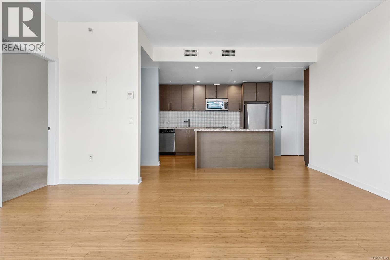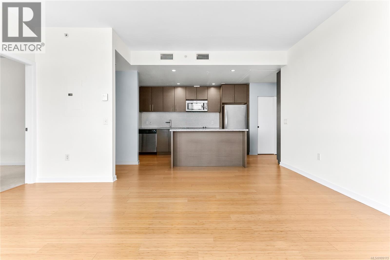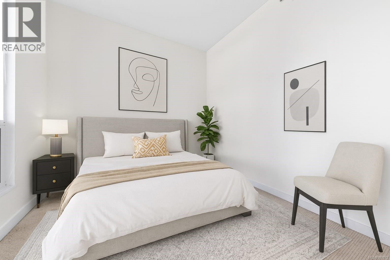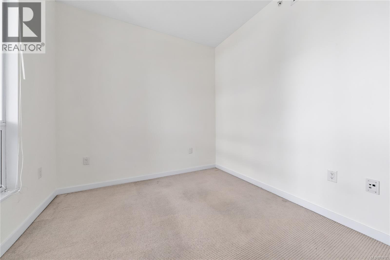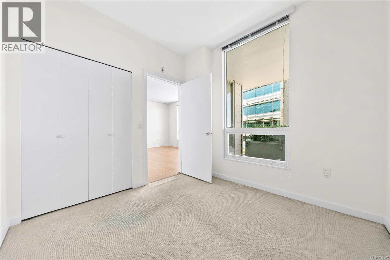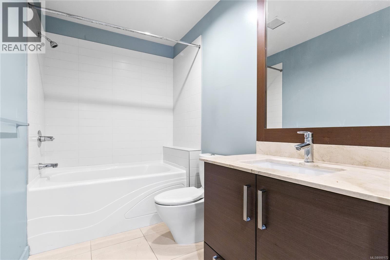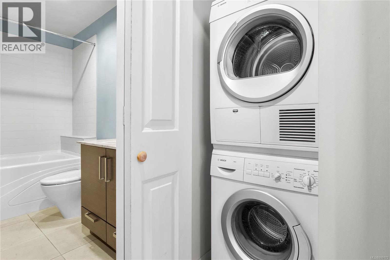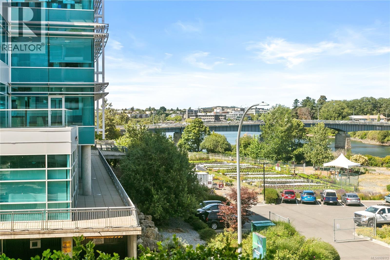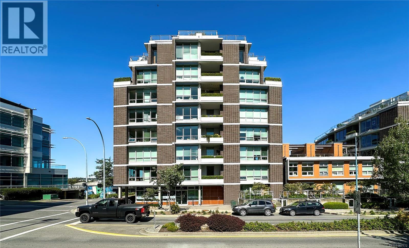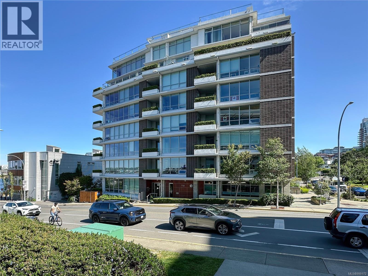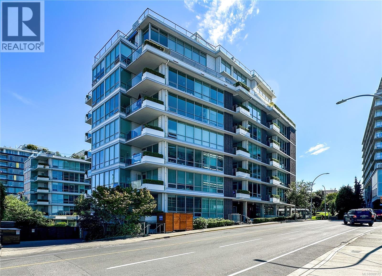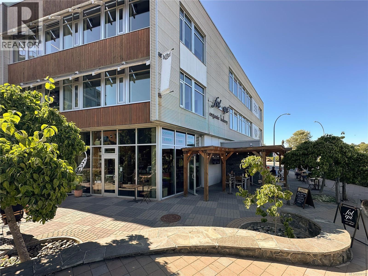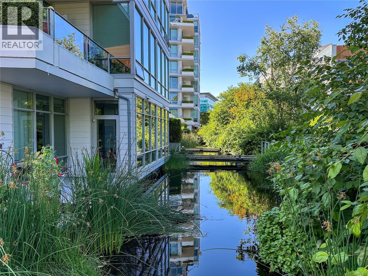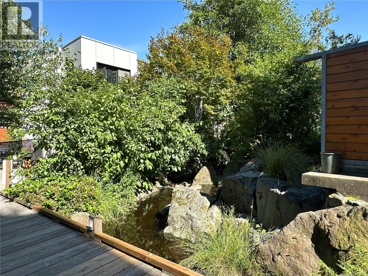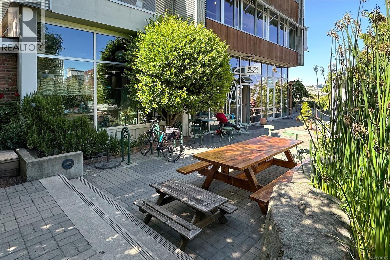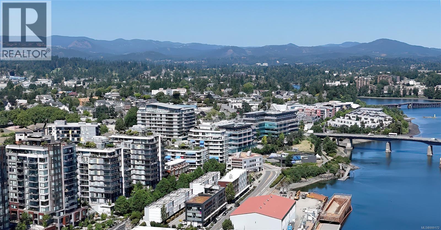1 Bedroom
1 Bathroom
754 ft2
None
Other, Forced Air, Hot Water
$550,000Maintenance,
$422.38 Monthly
Welcome to Unit 305 at 399 Tyee Road – a spacious and bright 1-bedroom, 1-bathroom condo offering 681 sq ft of open-concept living in the heart of Victoria’s vibrant Vic West community. This steel and concrete building delivers peace of mind and quiet comfort, while the unit’s corner positioning and 9-foot ceilings allow natural light to pour in. Enjoy a modern kitchen with a large island, stainless steel appliances, and seamless flow into the generous living and dining area. Step out onto your private balcony overlooking green space, offering a tranquil spot for morning coffee or evening relaxation. The bedroom features easy access to a 4-piece bath and in-unit laundry for added convenience. Additional highlights include secure underground parking, separate storage, bike and kayak lockers. Built to LEED Platinum standards, Synergy is a pet-friendly, environmentally responsible building located just steps to the Galloping Goose Trail, Save-On-Foods, downtown, cafés, and parks. A perfect blend of urban lifestyle and nature at your doorstep. (id:46156)
Property Details
|
MLS® Number
|
999172 |
|
Property Type
|
Single Family |
|
Neigbourhood
|
Victoria West |
|
Community Name
|
Synergy |
|
Community Features
|
Pets Allowed, Family Oriented |
|
Features
|
Rectangular |
|
Parking Space Total
|
1 |
|
Plan
|
Vis6511 |
Building
|
Bathroom Total
|
1 |
|
Bedrooms Total
|
1 |
|
Constructed Date
|
2008 |
|
Cooling Type
|
None |
|
Heating Fuel
|
Electric |
|
Heating Type
|
Other, Forced Air, Hot Water |
|
Size Interior
|
754 Ft2 |
|
Total Finished Area
|
681 Sqft |
|
Type
|
Apartment |
Parking
Land
|
Acreage
|
No |
|
Size Irregular
|
681 |
|
Size Total
|
681 Sqft |
|
Size Total Text
|
681 Sqft |
|
Zoning Type
|
Multi-family |
Rooms
| Level |
Type |
Length |
Width |
Dimensions |
|
Main Level |
Balcony |
9 ft |
8 ft |
9 ft x 8 ft |
|
Main Level |
Bathroom |
|
|
4-Piece |
|
Main Level |
Primary Bedroom |
9 ft |
9 ft |
9 ft x 9 ft |
|
Main Level |
Living Room/dining Room |
16 ft |
17 ft |
16 ft x 17 ft |
|
Main Level |
Kitchen |
13 ft |
9 ft |
13 ft x 9 ft |
|
Main Level |
Entrance |
10 ft |
6 ft |
10 ft x 6 ft |
https://www.realtor.ca/real-estate/28690950/305-399-tyee-rd-victoria-victoria-west


