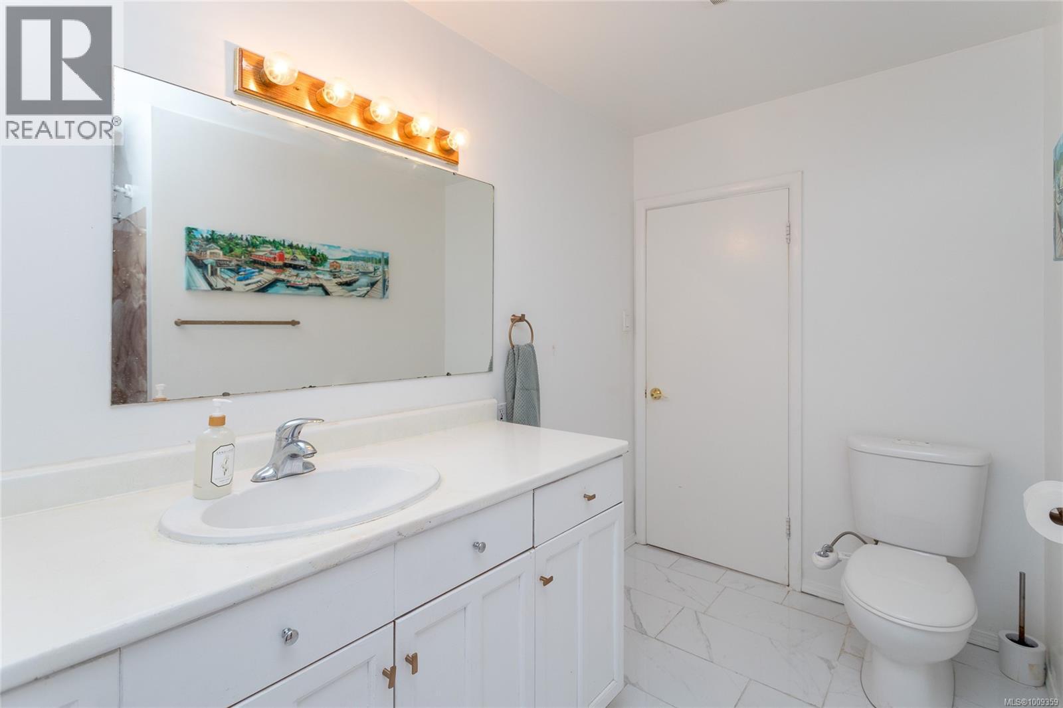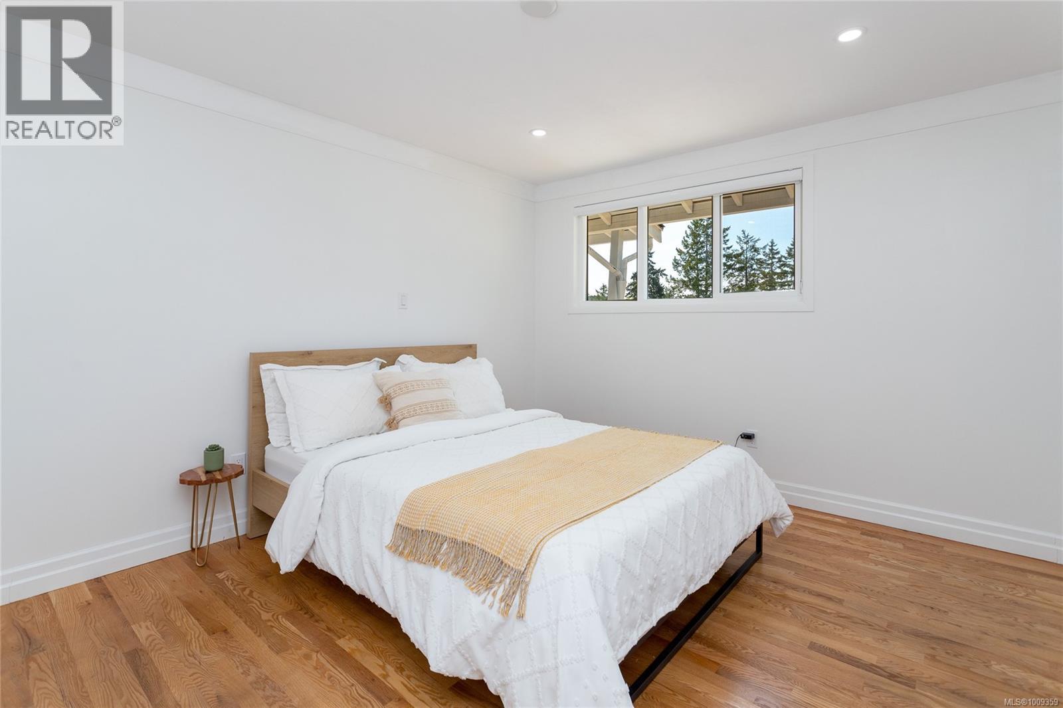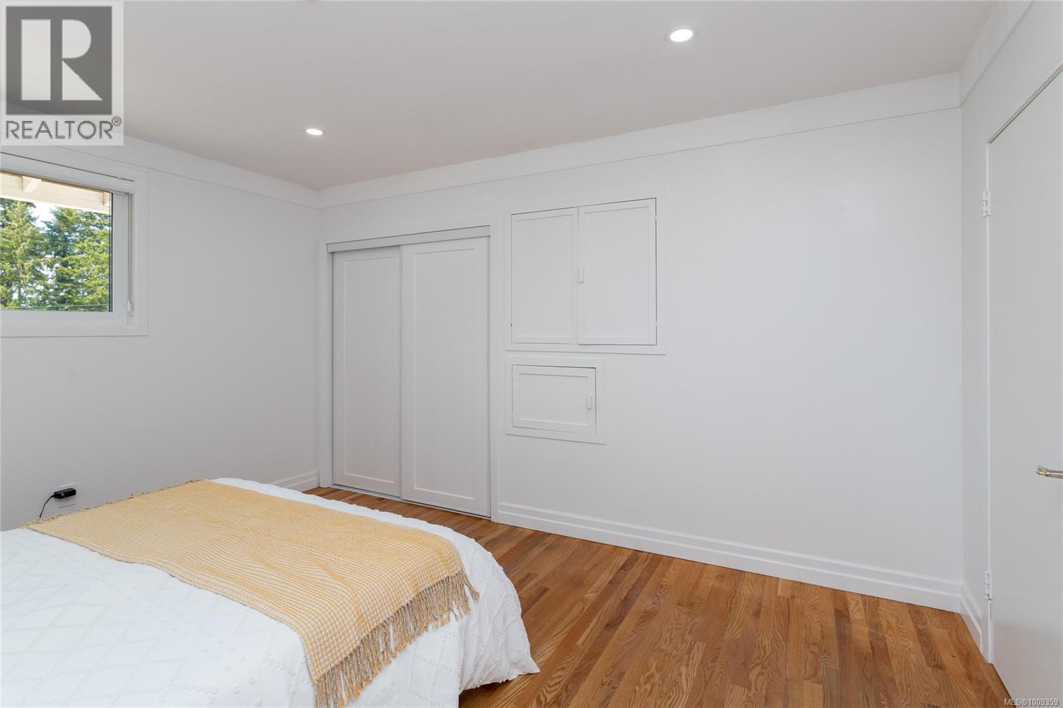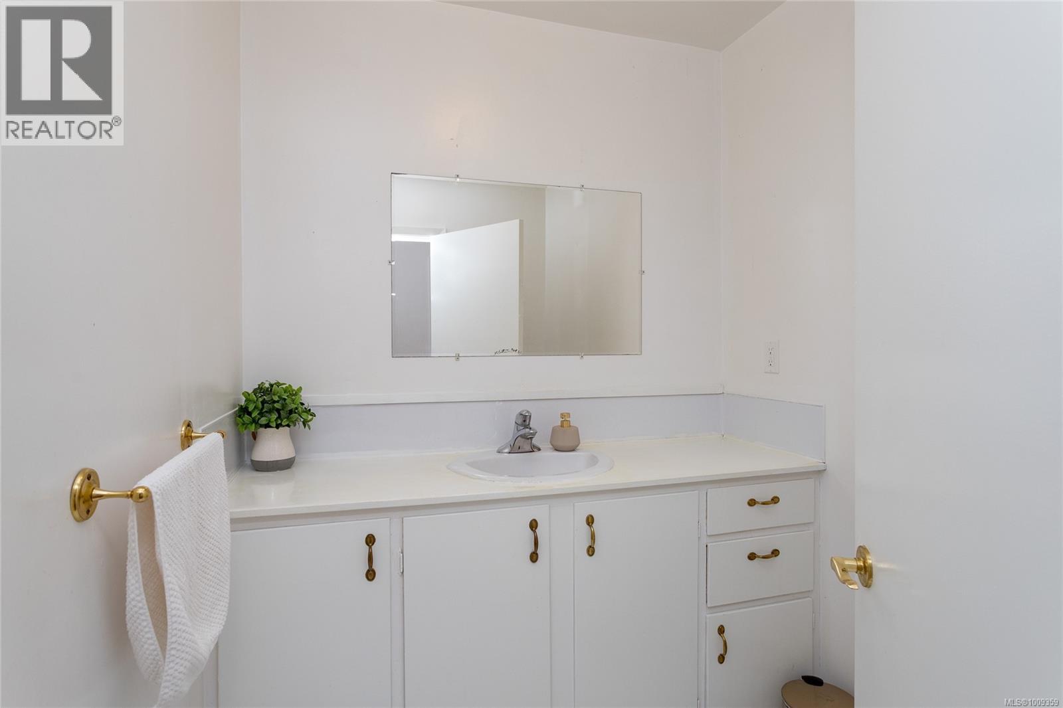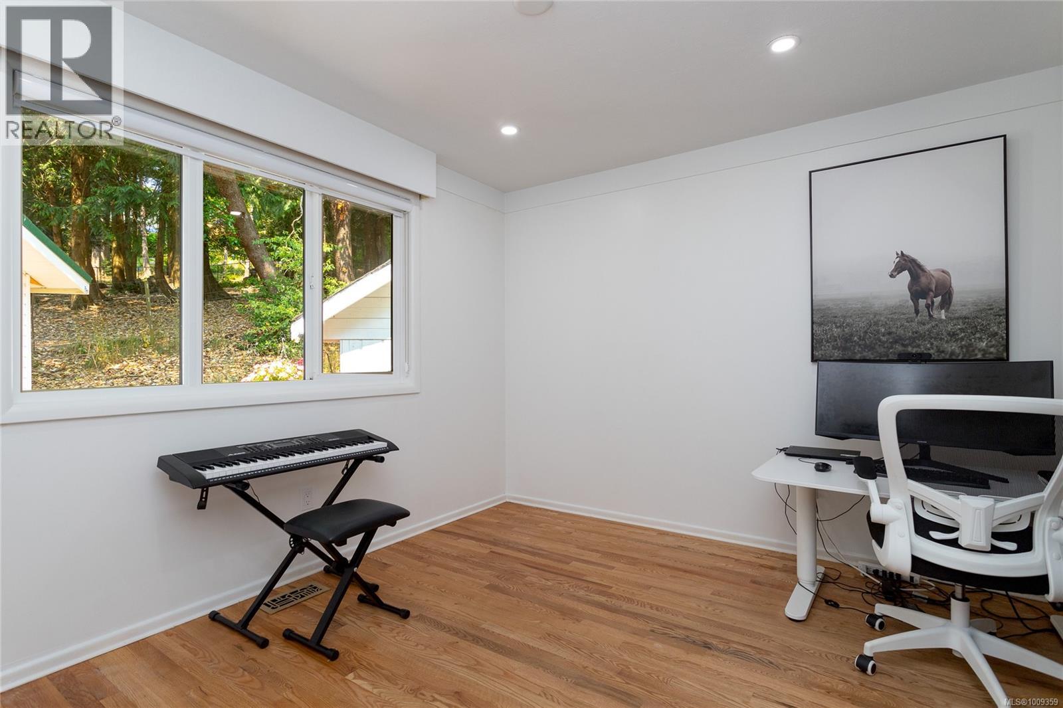6 Bedroom
4 Bathroom
2,793 ft2
Fireplace
None
Forced Air
Acreage
$1,374,000
Welcome to your own sunny slice of North Saanich paradise—this picturesque and level .99-acre property combines rural charm with modern flexibility, offering a relaxed lifestyle surrounded by farm stands, beaches, and local markets. Thoughtfully set on the lot to enjoy south sun all day and golden west-facing light from the covered front porch, this freshly updated home offers 6 bedrooms and 4 bathrooms across a flexible layout. The main floor features 3 bedrooms, 2 bathrooms, and a welcoming open-concept living and dining area with oak hardwood floors and a cozy wood-burning fireplace—perfect for winter evenings. Downstairs, a private-entry suite with 2 bedrooms and a bathroom provides great versatility for extended family or rental potential. A detached backyard cottage-style suite with bedroom, bathroom, and kitchenette adds even more options—ideal as a guest house, home office, or mortgage helper. Equestrian enthusiasts will appreciate the well-designed two-stall barn with dry hay storage, two fully fenced paddocks, and a dedicated drainage system that keeps the upper paddock dry year-round. A double garage, workshop, two storage sheds, and a fully fenced backyard offer additional space and function. The property is beautifully planted with 16 fruit trees—including cherries, apples, figs, and raspberries—adding to the rural lifestyle charm. Whether you're looking to raise a family, retire, or live with animals at your doorstep, this is the perfect place to call home. All of this, nestled on a quiet no-thru street just minutes from the airport, ferries, Panorama Rec Centre, Victoria, and the vibrant town of Sidney. (id:46156)
Property Details
|
MLS® Number
|
1009359 |
|
Property Type
|
Single Family |
|
Neigbourhood
|
Lands End |
|
Features
|
Acreage, Level Lot, Private Setting, Southern Exposure, Wooded Area, Corner Site, Irregular Lot Size, Partially Cleared, Other, Marine Oriented |
|
Parking Space Total
|
10 |
|
Plan
|
Vip57506 |
|
Structure
|
Barn, Patio(s) |
Building
|
Bathroom Total
|
4 |
|
Bedrooms Total
|
6 |
|
Constructed Date
|
1967 |
|
Cooling Type
|
None |
|
Fireplace Present
|
Yes |
|
Fireplace Total
|
1 |
|
Heating Fuel
|
Oil |
|
Heating Type
|
Forced Air |
|
Size Interior
|
2,793 Ft2 |
|
Total Finished Area
|
2429 Sqft |
|
Type
|
House |
Land
|
Acreage
|
Yes |
|
Size Irregular
|
0.99 |
|
Size Total
|
0.99 Ac |
|
Size Total Text
|
0.99 Ac |
|
Zoning Description
|
R3 |
|
Zoning Type
|
Residential |
Rooms
| Level |
Type |
Length |
Width |
Dimensions |
|
Lower Level |
Workshop |
8 ft |
18 ft |
8 ft x 18 ft |
|
Lower Level |
Bedroom |
12 ft |
15 ft |
12 ft x 15 ft |
|
Lower Level |
Bedroom |
12 ft |
14 ft |
12 ft x 14 ft |
|
Lower Level |
Bathroom |
6 ft |
6 ft |
6 ft x 6 ft |
|
Main Level |
Storage |
4 ft |
8 ft |
4 ft x 8 ft |
|
Main Level |
Eating Area |
5 ft |
9 ft |
5 ft x 9 ft |
|
Main Level |
Eating Area |
14 ft |
12 ft |
14 ft x 12 ft |
|
Main Level |
Patio |
39 ft |
44 ft |
39 ft x 44 ft |
|
Main Level |
Bedroom |
9 ft |
11 ft |
9 ft x 11 ft |
|
Main Level |
Primary Bedroom |
11 ft |
13 ft |
11 ft x 13 ft |
|
Main Level |
Bedroom |
11 ft |
13 ft |
11 ft x 13 ft |
|
Main Level |
Bathroom |
|
|
2-Piece |
|
Main Level |
Bathroom |
|
|
4-Piece |
|
Main Level |
Kitchen |
11 ft |
12 ft |
11 ft x 12 ft |
|
Main Level |
Living Room |
11 ft |
13 ft |
11 ft x 13 ft |
|
Main Level |
Dining Room |
12 ft |
13 ft |
12 ft x 13 ft |
|
Main Level |
Entrance |
7 ft |
8 ft |
7 ft x 8 ft |
|
Other |
Storage |
7 ft |
11 ft |
7 ft x 11 ft |
|
Other |
Storage |
7 ft |
9 ft |
7 ft x 9 ft |
|
Other |
Bathroom |
|
|
3-Piece |
|
Auxiliary Building |
Bedroom |
9 ft |
11 ft |
9 ft x 11 ft |
https://www.realtor.ca/real-estate/28698146/11255-nitinat-rd-north-saanich-lands-end





















