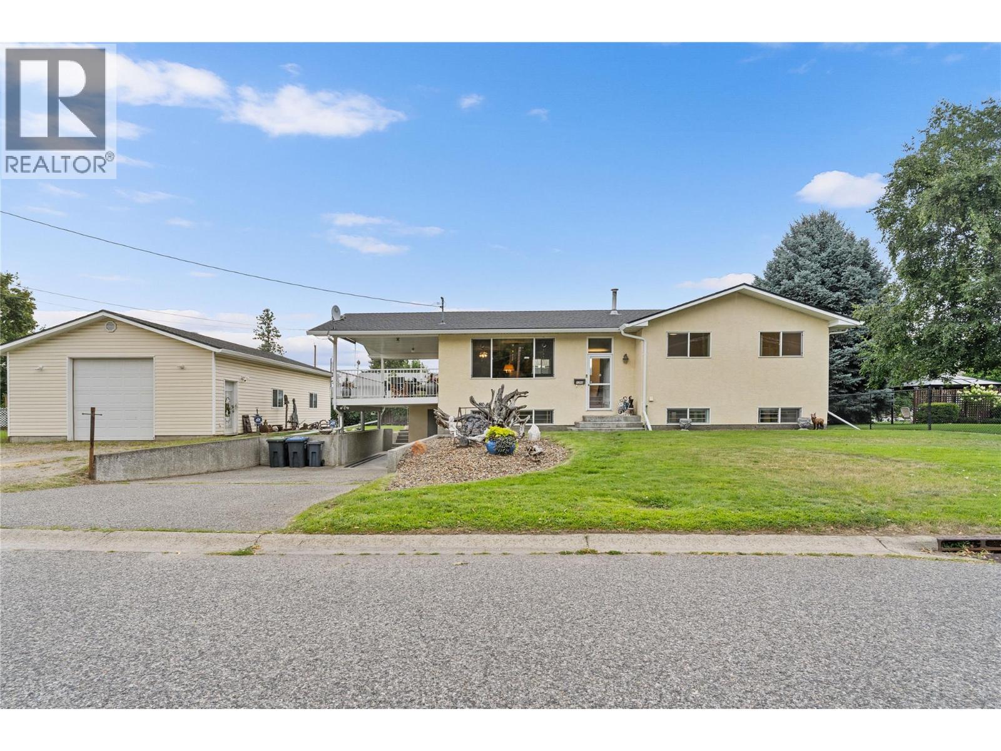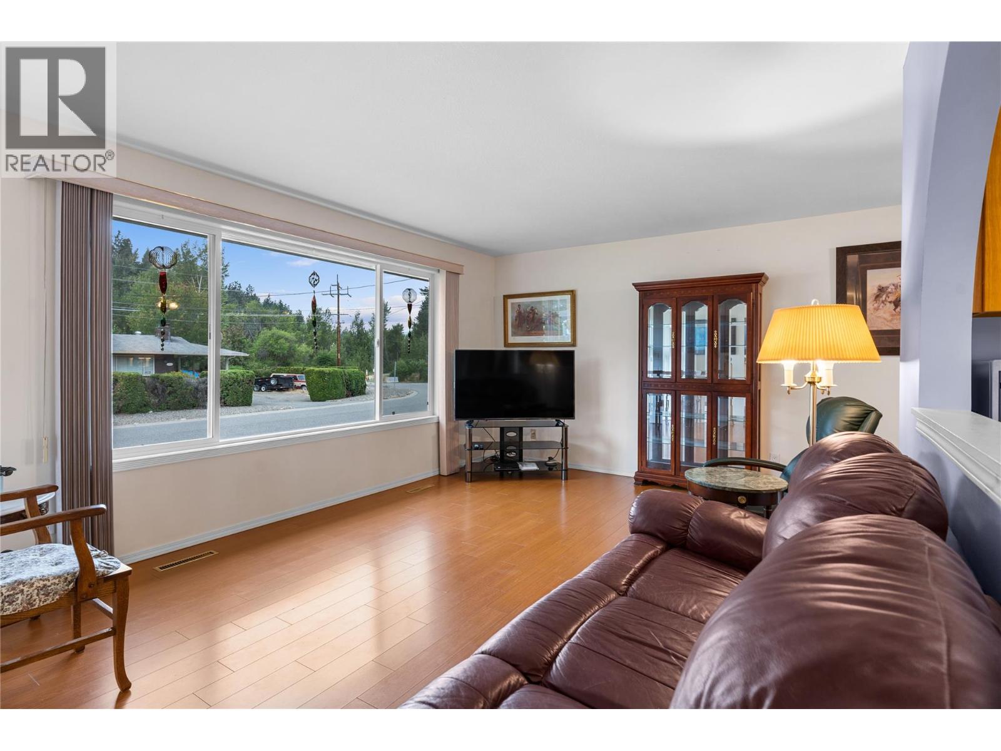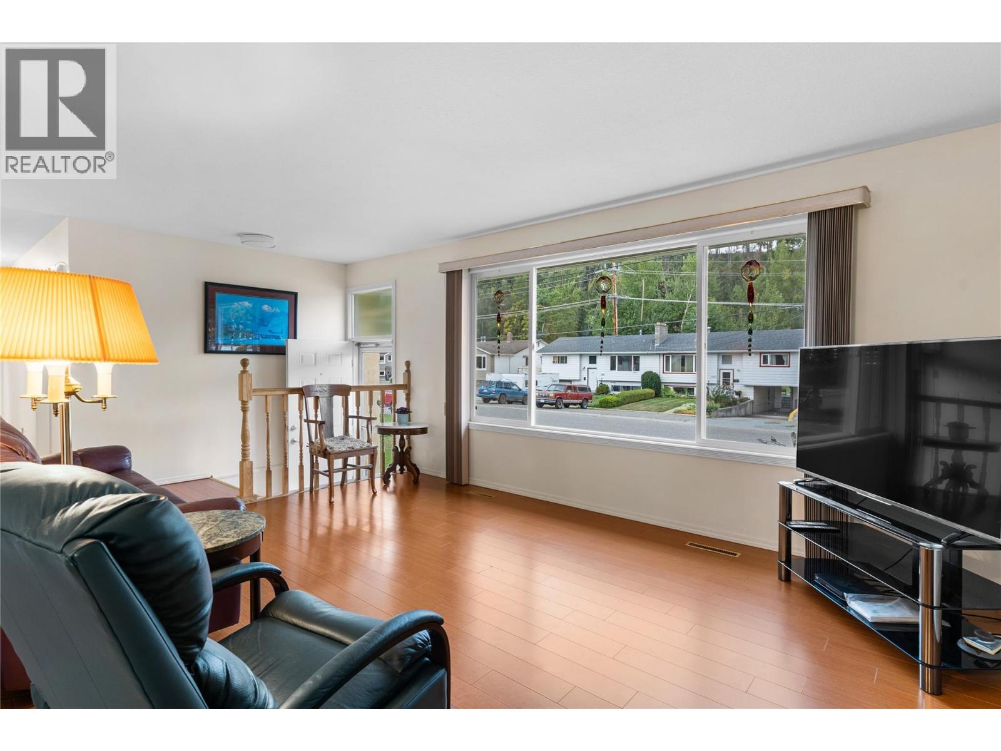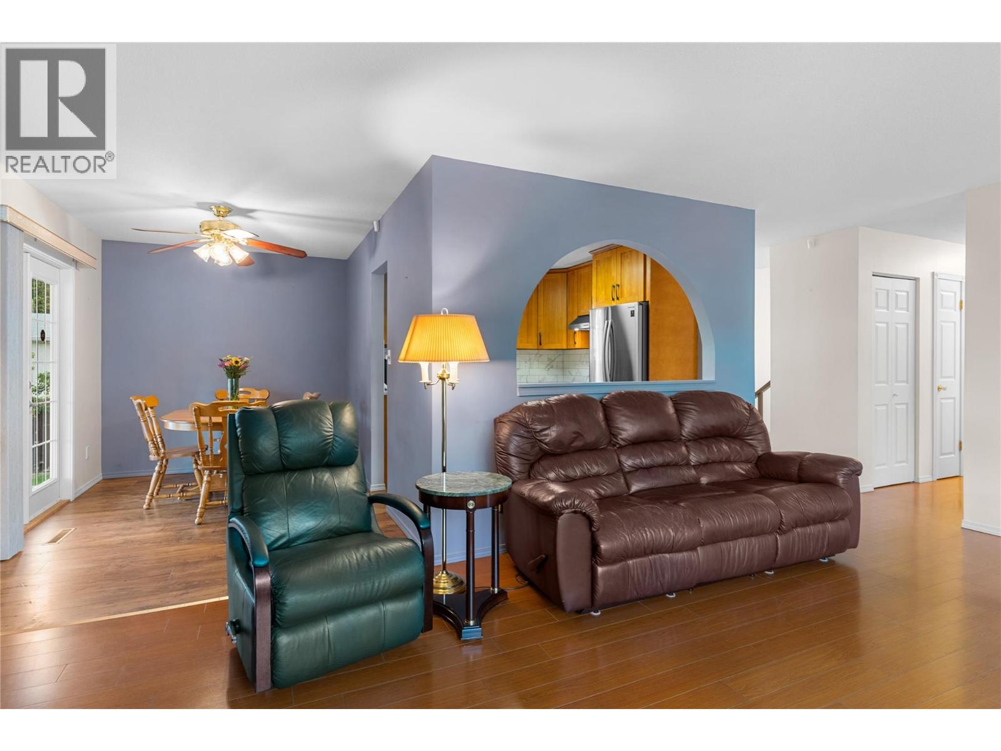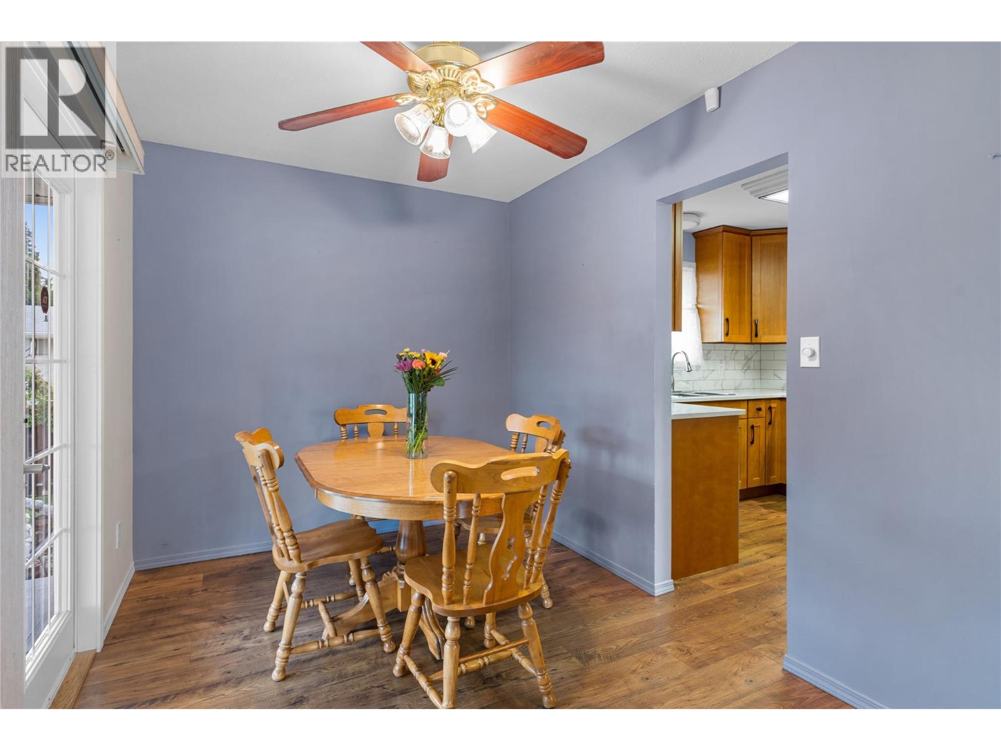3 Bedroom
2 Bathroom
2,099 ft2
Central Air Conditioning
Forced Air, See Remarks
$939,800
Discover this impeccably well maintained bi-level home that offers the perfect blend of comfort and functionality with expansive parking opportunities and an outstanding detached garage. Featuring 3 bedrooms upstairs, 2 full bathrooms and a bright, updated kitchen with solid maple cabinets, quartz countertops and stainless-steel appliances. The lower level boasts a large rec room, cozy family room, and a bedroom/office. The spacious, covered deck flows directly from your main living and provides additional access to the backyard. Outside, a huge detached garage offers incredible storage and workspace potential. Updated roof, siding, windows, doors, floors……… Centrally located in the Spring Valley area, close to all amenities, schools, parks and Mission Park Greenway. Don’t miss this move-in-ready gem that combines practicality with plenty of room for everyone! (id:46156)
Property Details
|
MLS® Number
|
10358317 |
|
Property Type
|
Single Family |
|
Neigbourhood
|
Rutland South |
|
Parking Space Total
|
4 |
Building
|
Bathroom Total
|
2 |
|
Bedrooms Total
|
3 |
|
Constructed Date
|
1972 |
|
Construction Style Attachment
|
Detached |
|
Cooling Type
|
Central Air Conditioning |
|
Heating Type
|
Forced Air, See Remarks |
|
Stories Total
|
2 |
|
Size Interior
|
2,099 Ft2 |
|
Type
|
House |
|
Utility Water
|
Municipal Water |
Parking
|
Carport
|
|
|
Detached Garage
|
4 |
Land
|
Acreage
|
No |
|
Sewer
|
Municipal Sewage System |
|
Size Irregular
|
0.22 |
|
Size Total
|
0.22 Ac|under 1 Acre |
|
Size Total Text
|
0.22 Ac|under 1 Acre |
|
Zoning Type
|
Unknown |
Rooms
| Level |
Type |
Length |
Width |
Dimensions |
|
Basement |
Office |
|
|
16'7'' x 12'7'' |
|
Basement |
Family Room |
|
|
17'11'' x 12'8'' |
|
Basement |
4pc Bathroom |
|
|
8'5'' x 8'10'' |
|
Basement |
Laundry Room |
|
|
8'2'' x 10'1'' |
|
Basement |
Recreation Room |
|
|
18'3'' x 15'9'' |
|
Main Level |
Bedroom |
|
|
8'11'' x 10'11'' |
|
Main Level |
4pc Bathroom |
|
|
8'7'' x 10'11'' |
|
Main Level |
Bedroom |
|
|
9' x 11'7'' |
|
Main Level |
Primary Bedroom |
|
|
10'6'' x 11'7'' |
|
Main Level |
Kitchen |
|
|
9'7'' x 10'11'' |
|
Main Level |
Dining Room |
|
|
8' x 11'3'' |
|
Main Level |
Living Room |
|
|
16'3'' x 12' |
https://www.realtor.ca/real-estate/28697195/1390-creekside-road-kelowna-rutland-south


