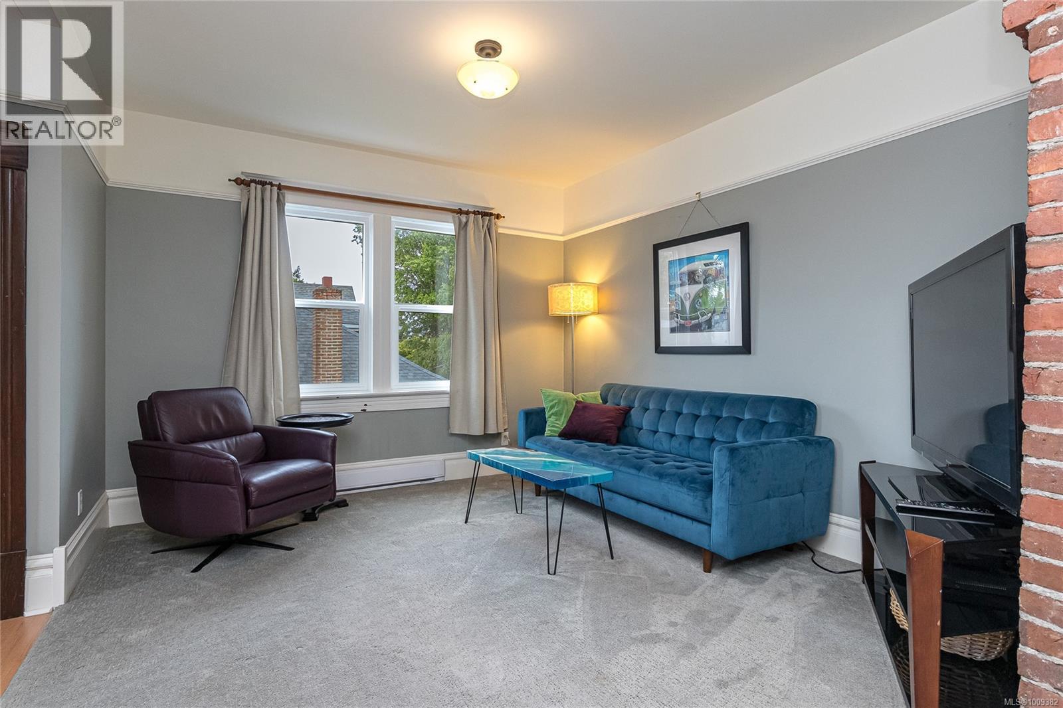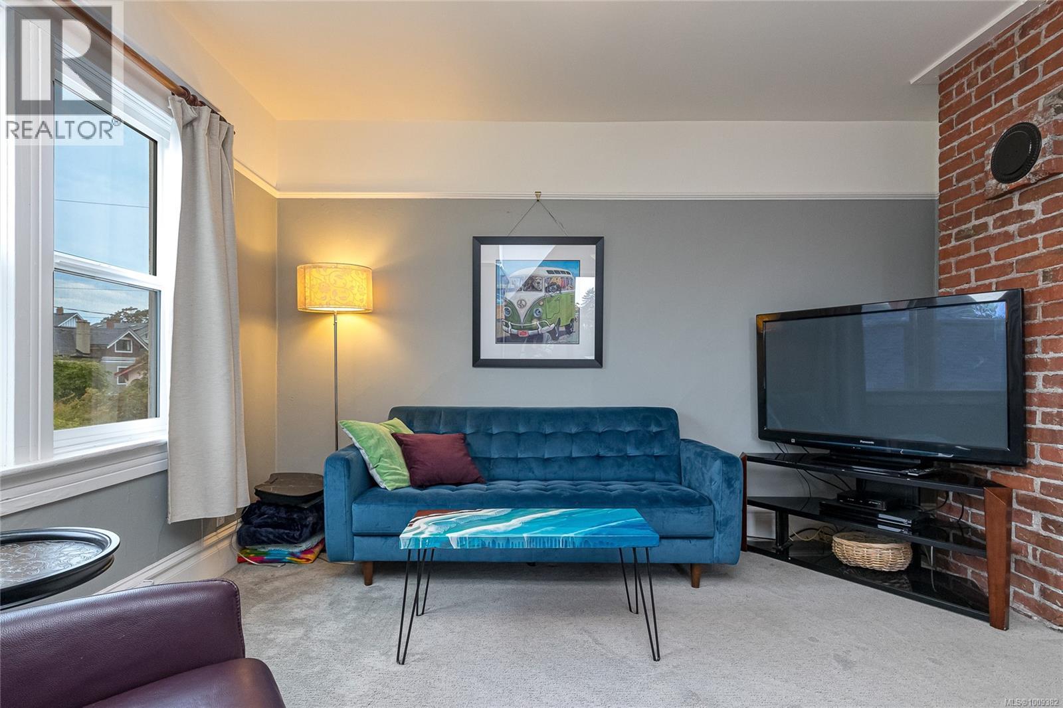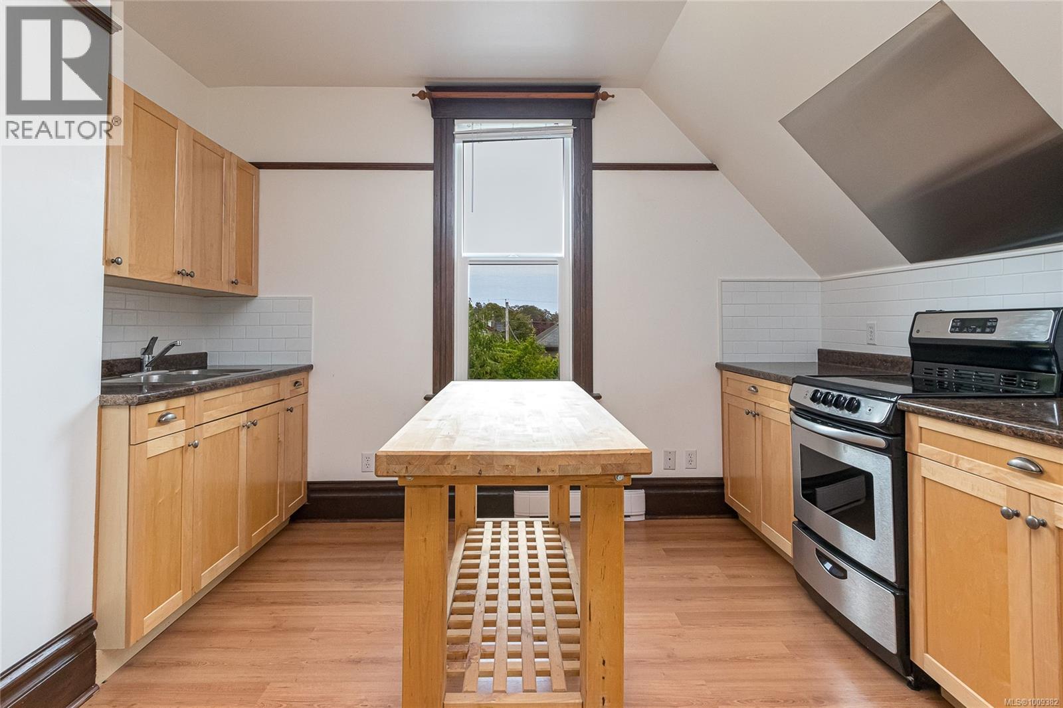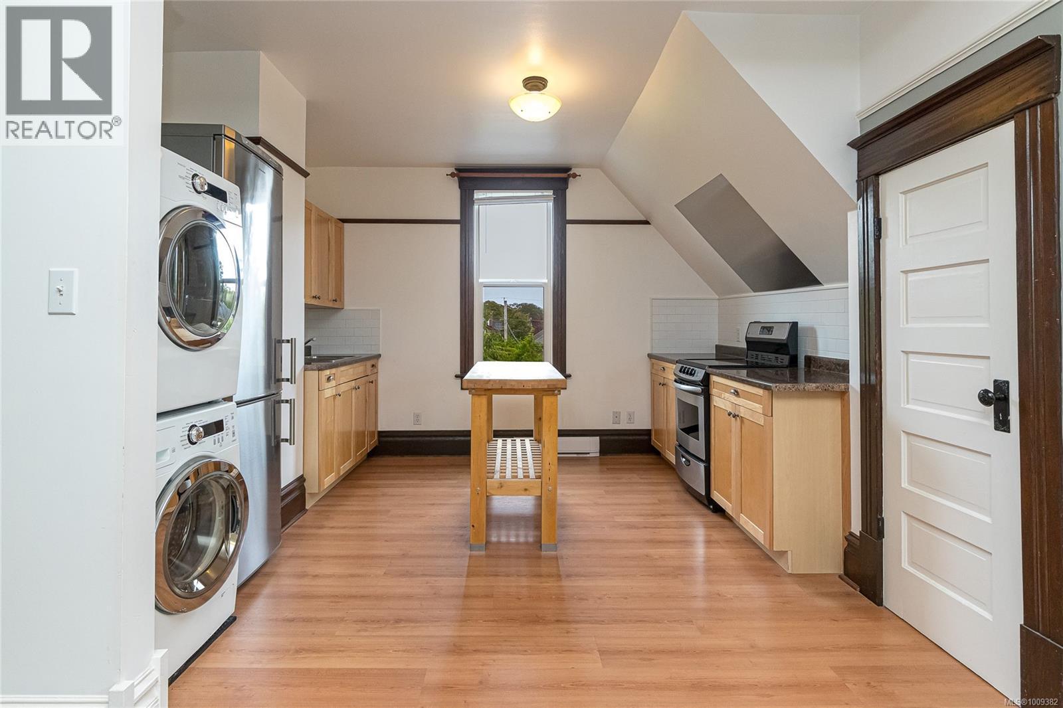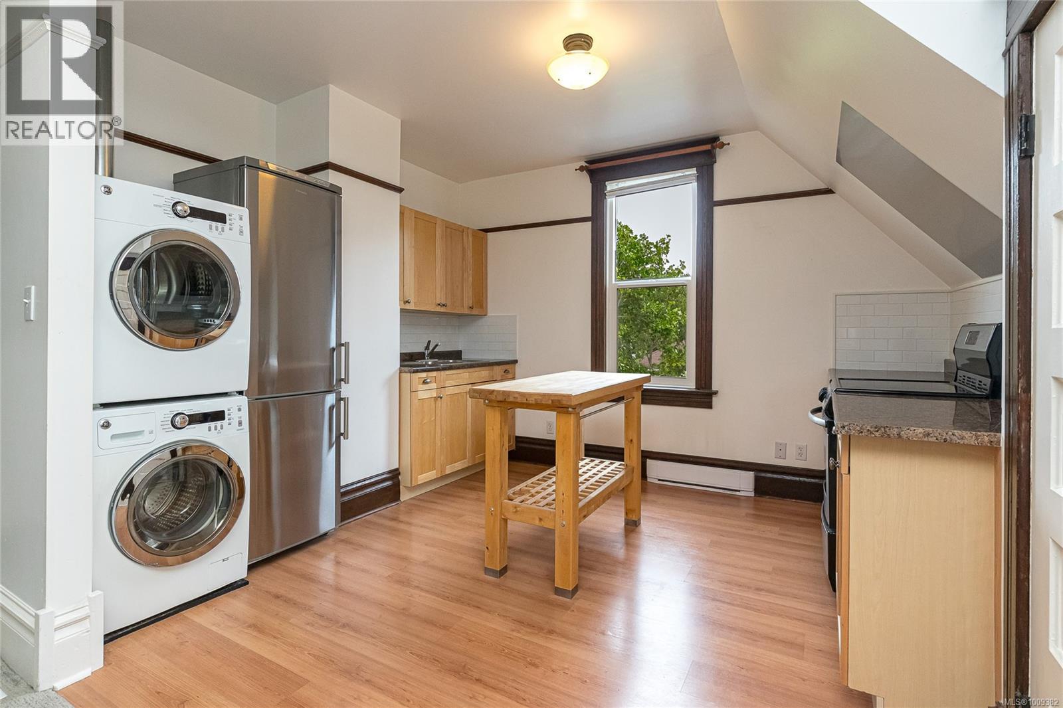5 Bedroom
4 Bathroom
4,226 ft2
Character
Fireplace
None
Baseboard Heaters, Forced Air
$1,999,900
Timeless character meets modern flexibility in this beautifully updated 5 bed, 4 bath home situated on a quiet street in the heart of Fairfield. Offering incredible versatility with main-level living plus two fully self-contained suites – perfect for multi-generational living or mortgage helpers. The main features an updated kitchen filled with natural light, expansive windows, skylights, built-in pantry and access to the private backyard. Re-finished original hardwood floors, bright living room with gas fireplace, oversized dining room with built in, large bedroom, high ceilings, stain glass windows and a 4-piece bath complete with classic clawfoot tub add warmth and charm throughout. Downstairs offers an additional bedroom, full bath, laundry plus a spacious media room that easily functions as a third bedroom. Bonus – both the upstairs and lower level suites have their own separate kitchen, laundry, bathroom and entrances. Outside you'll find a private patio, mature landscaping, ample parking and large detached home gym or office. All set in a prime location just steps to parks, schools, the ocean & vibrant Cook Street Village - A perfect blend of character, comfort, and opportunity. (id:46156)
Property Details
|
MLS® Number
|
1009382 |
|
Property Type
|
Single Family |
|
Neigbourhood
|
Fairfield West |
|
Features
|
Central Location, Level Lot, Other, Rectangular |
|
Parking Space Total
|
5 |
|
Plan
|
Vip830 |
|
Structure
|
Shed, Workshop, Patio(s) |
Building
|
Bathroom Total
|
4 |
|
Bedrooms Total
|
5 |
|
Architectural Style
|
Character |
|
Constructed Date
|
1908 |
|
Cooling Type
|
None |
|
Fireplace Present
|
Yes |
|
Fireplace Total
|
2 |
|
Heating Fuel
|
Natural Gas |
|
Heating Type
|
Baseboard Heaters, Forced Air |
|
Size Interior
|
4,226 Ft2 |
|
Total Finished Area
|
3806 Sqft |
|
Type
|
Triplex |
Parking
Land
|
Access Type
|
Road Access |
|
Acreage
|
No |
|
Size Irregular
|
7425 |
|
Size Total
|
7425 Sqft |
|
Size Total Text
|
7425 Sqft |
|
Zoning Type
|
Residential |
Rooms
| Level |
Type |
Length |
Width |
Dimensions |
|
Second Level |
Bedroom |
15 ft |
13 ft |
15 ft x 13 ft |
|
Second Level |
Bathroom |
|
|
4-Piece |
|
Lower Level |
Patio |
15 ft |
28 ft |
15 ft x 28 ft |
|
Lower Level |
Bedroom |
13 ft |
9 ft |
13 ft x 9 ft |
|
Lower Level |
Bedroom |
13 ft |
13 ft |
13 ft x 13 ft |
|
Lower Level |
Bathroom |
|
|
3-Piece |
|
Lower Level |
Laundry Room |
12 ft |
6 ft |
12 ft x 6 ft |
|
Lower Level |
Laundry Room |
6 ft |
3 ft |
6 ft x 3 ft |
|
Lower Level |
Bedroom |
12 ft |
8 ft |
12 ft x 8 ft |
|
Lower Level |
Bathroom |
|
|
3-Piece |
|
Lower Level |
Living Room |
13 ft |
11 ft |
13 ft x 11 ft |
|
Lower Level |
Entrance |
4 ft |
3 ft |
4 ft x 3 ft |
|
Main Level |
Kitchen |
22 ft |
13 ft |
22 ft x 13 ft |
|
Main Level |
Bathroom |
|
|
4-Piece |
|
Main Level |
Bedroom |
11 ft |
12 ft |
11 ft x 12 ft |
|
Main Level |
Dining Room |
17 ft |
13 ft |
17 ft x 13 ft |
|
Main Level |
Living Room |
15 ft |
13 ft |
15 ft x 13 ft |
|
Main Level |
Sunroom |
12 ft |
8 ft |
12 ft x 8 ft |
|
Main Level |
Entrance |
10 ft |
8 ft |
10 ft x 8 ft |
|
Other |
Gym |
21 ft |
17 ft |
21 ft x 17 ft |
|
Additional Accommodation |
Dining Room |
11 ft |
8 ft |
11 ft x 8 ft |
|
Additional Accommodation |
Kitchen |
11 ft |
10 ft |
11 ft x 10 ft |
|
Additional Accommodation |
Living Room |
21 ft |
11 ft |
21 ft x 11 ft |
|
Additional Accommodation |
Kitchen |
12 ft |
11 ft |
12 ft x 11 ft |
https://www.realtor.ca/real-estate/28697188/625-harbinger-ave-victoria-fairfield-west































