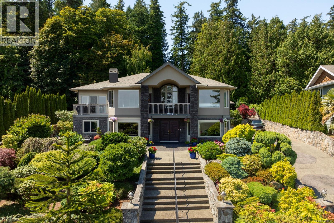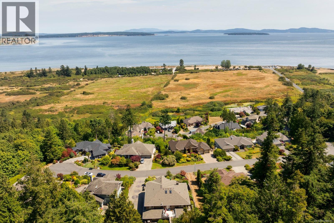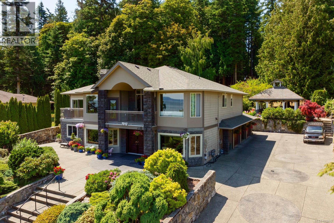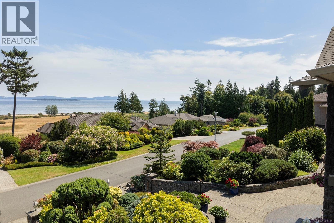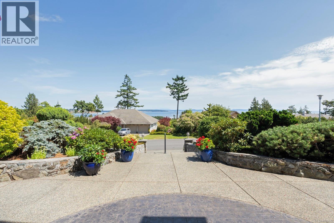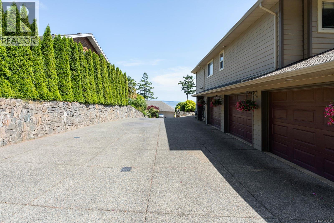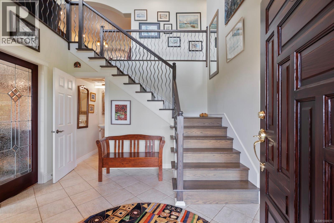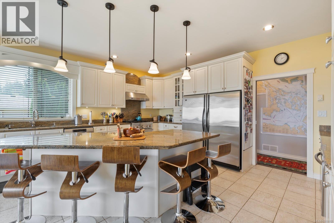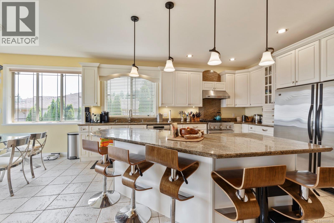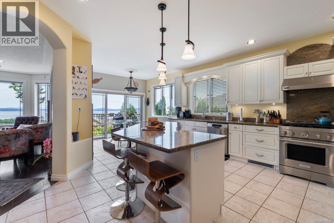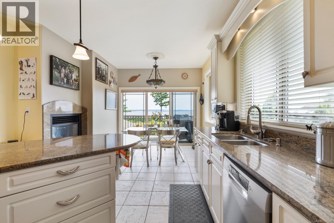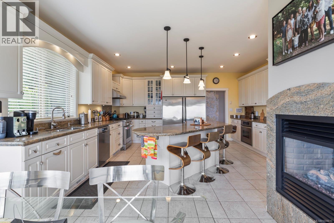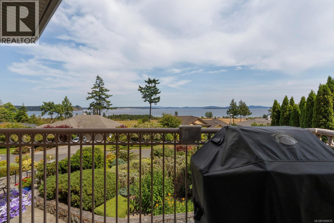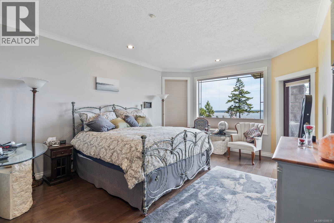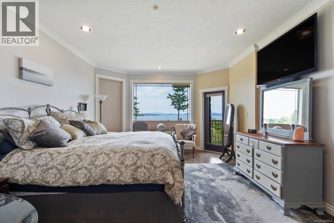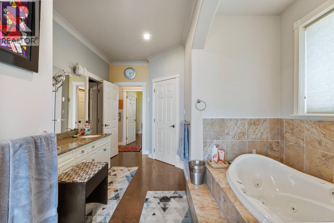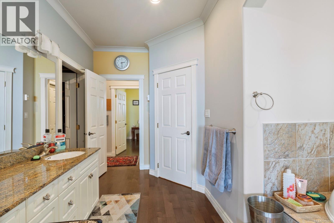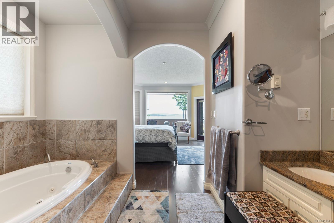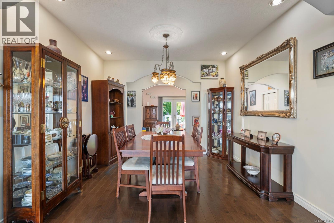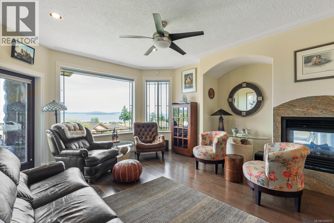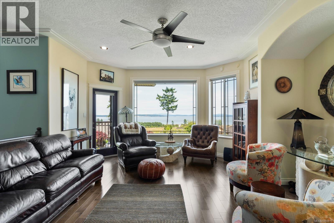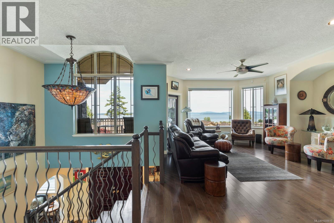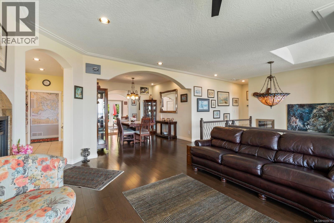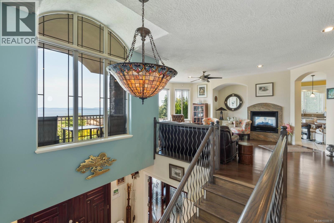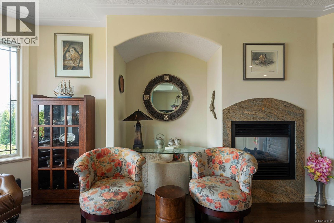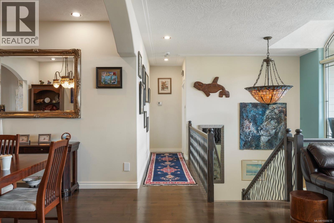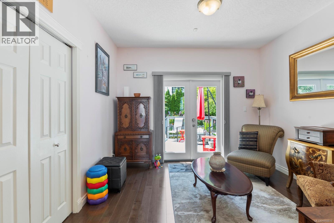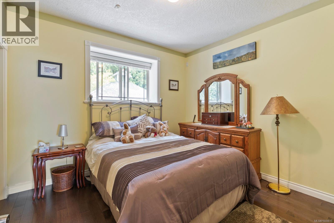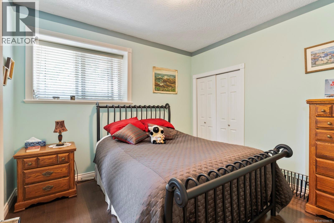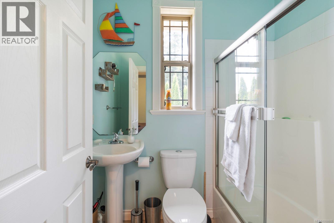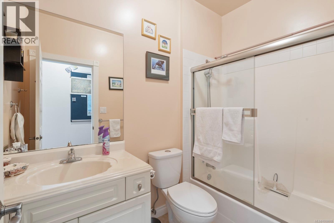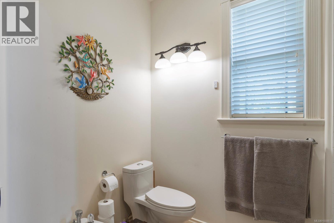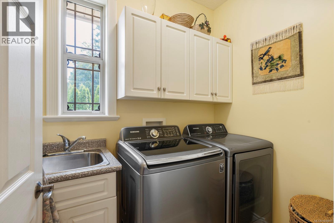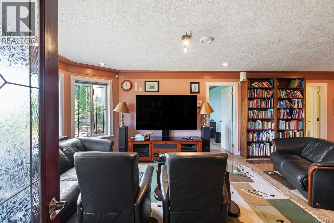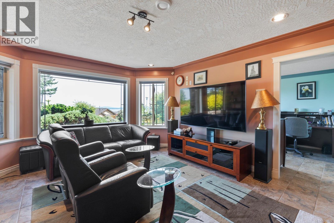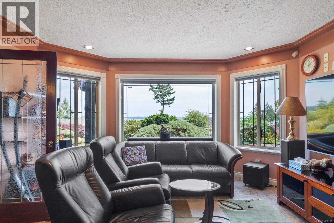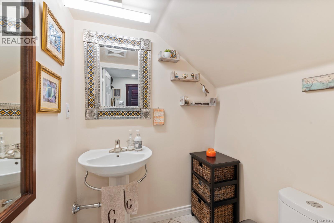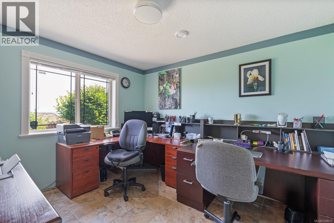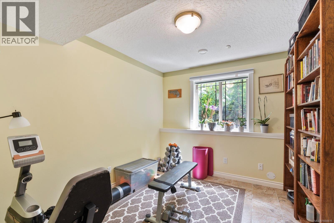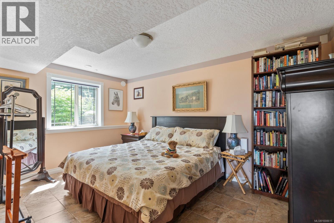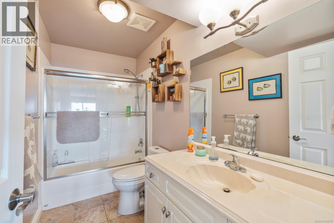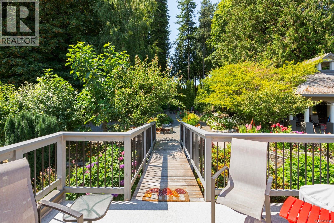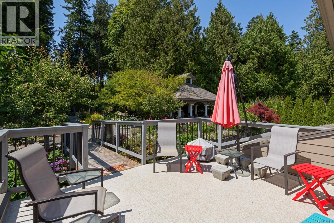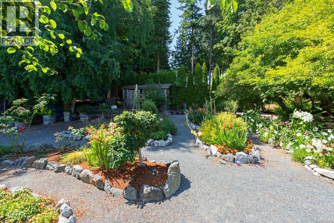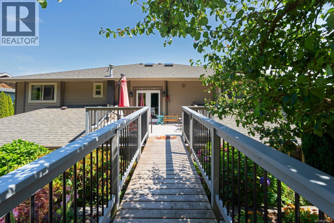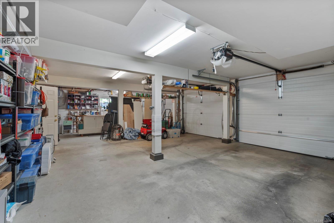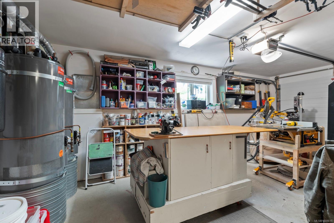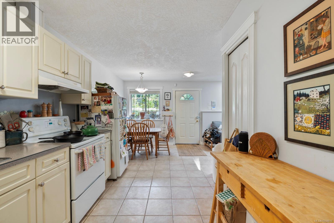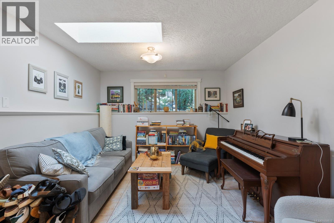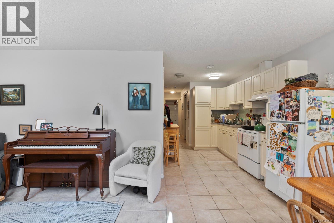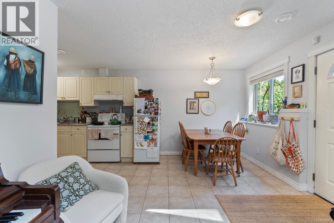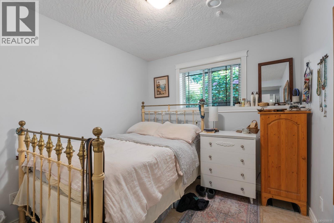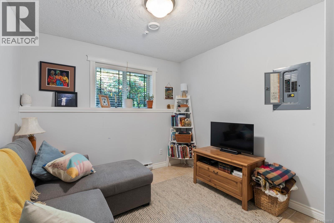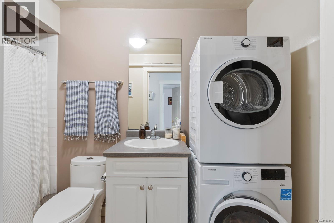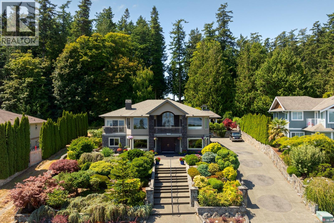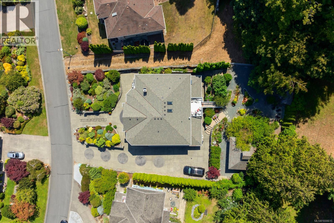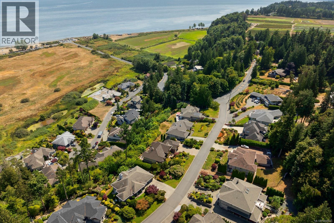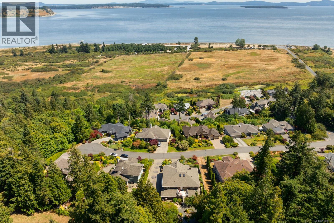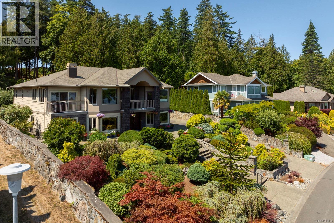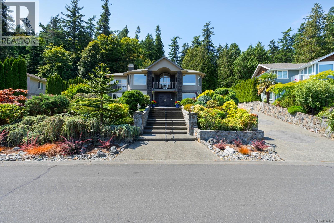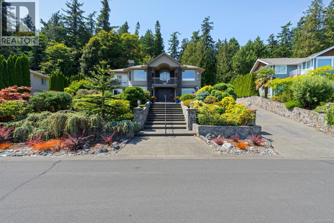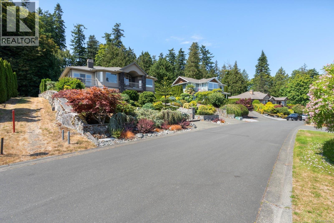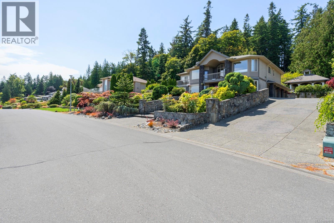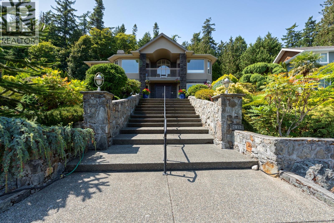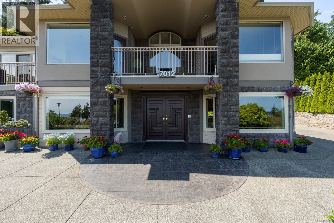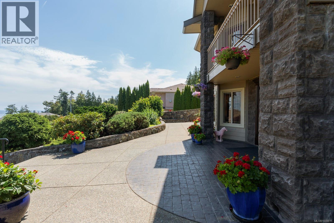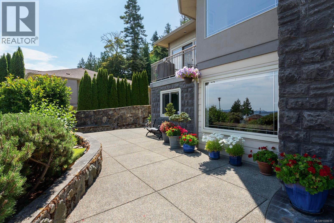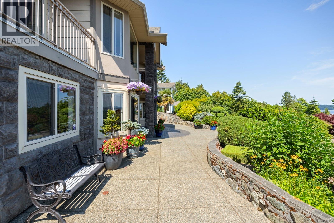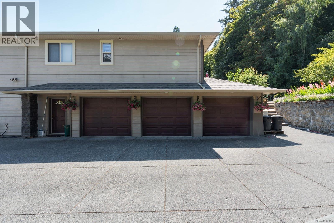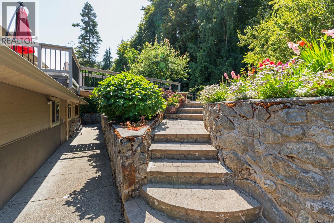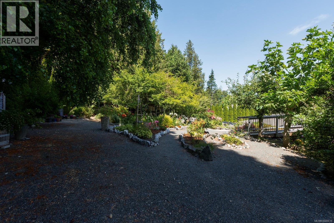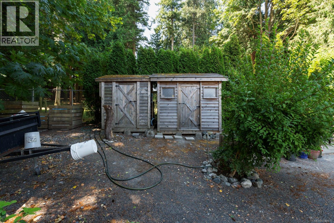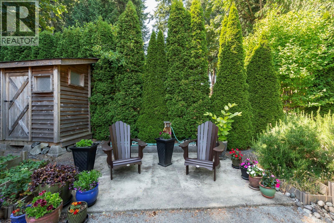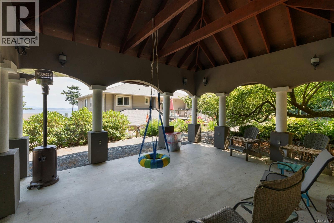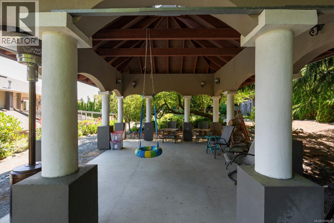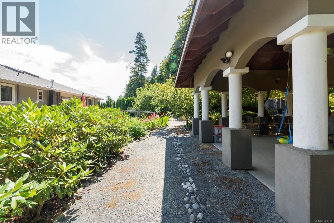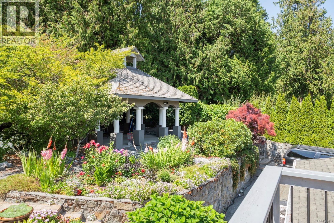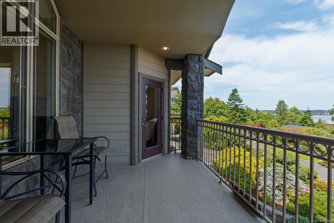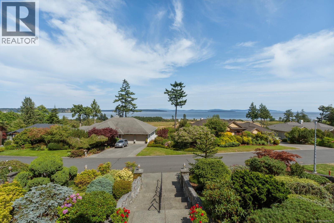7012 Island View Pl Central Saanich, British Columbia V8M 2J6
$2,449,000Maintenance,
$100 Monthly
Maintenance,
$100 MonthlyLocation, space & stunning views! Welcome to Island View Place - a beautifully designed 6 bed (PLUS 2 den), 7 bath family home with sweeping vistas over Haro Strait to Mt. Baker. The gourmet kitchen boasts a gas range, and opens onto one of two east-facing balconies, ideal for morning coffee overlooking the ocean, or evening stargazing. The luxurious primary suite features a spa-inspired ensuite and generous walk-in closet. Set on a landscaped 0.35-acre lot with fruit trees, flower gardens, and a covered gazebo set for outdoor entertaining. Perfect for multigenerational living, this spacious residence includes a bright lower-level in-law suite. Updates include newer roof and gutters, dual hot water tanks, septic pump and more. Located on a quiet street with friendly neighbours, steps to Island View Beach and just 20 minutes to downtown Victoria. A rare opportunity to enjoy space, flexibility, and breathtaking natural beauty. (id:46156)
Open House
This property has open houses!
12:00 pm
Ends at:2:00 pm
Property Details
| MLS® Number | 1008615 |
| Property Type | Single Family |
| Neigbourhood | Island View |
| Community Features | Pets Allowed With Restrictions, Family Oriented |
| Features | Cul-de-sac, Private Setting, Rectangular |
| Parking Space Total | 4 |
| Plan | Vis4945 |
| Structure | Patio(s) |
| View Type | Mountain View, Ocean View |
Building
| Bathroom Total | 7 |
| Bedrooms Total | 6 |
| Constructed Date | 2003 |
| Cooling Type | Air Conditioned |
| Fireplace Present | Yes |
| Fireplace Total | 2 |
| Heating Fuel | Electric, Natural Gas |
| Heating Type | Forced Air, Heat Pump |
| Size Interior | 4,310 Ft2 |
| Total Finished Area | 4310 Sqft |
| Type | House |
Land
| Acreage | No |
| Size Irregular | 15177 |
| Size Total | 15177 Sqft |
| Size Total Text | 15177 Sqft |
| Zoning Type | Residential |
Rooms
| Level | Type | Length | Width | Dimensions |
|---|---|---|---|---|
| Lower Level | Dining Nook | 8 ft | Measurements not available x 8 ft | |
| Lower Level | Living Room | 12 ft | 12 ft x Measurements not available | |
| Lower Level | Kitchen | 12'20 x 8'1 | ||
| Lower Level | Bathroom | 4-Piece | ||
| Lower Level | Bedroom | 9'6 x 10'10 | ||
| Lower Level | Bedroom | 14'7 x 10'2 | ||
| Lower Level | Den | 10 ft | 10 ft x Measurements not available | |
| Lower Level | Recreation Room | 14'5 x 24'6 | ||
| Lower Level | Bathroom | 2-Piece | ||
| Lower Level | Patio | 59'2 x 20'9 | ||
| Lower Level | Entrance | 11'2 x 9'7 | ||
| Main Level | Bathroom | 4-Piece | ||
| Main Level | Laundry Room | 7 ft | Measurements not available x 7 ft | |
| Main Level | Balcony | 17'9 x 9'1 | ||
| Main Level | Dining Nook | 10'6 x 8'2 | ||
| Main Level | Bathroom | 4-Piece | ||
| Main Level | Ensuite | 6-Piece | ||
| Main Level | Bedroom | 8'9 x 10'10 | ||
| Main Level | Bathroom | 4-Piece | ||
| Main Level | Den | 10'4 x 11'11 | ||
| Main Level | Bedroom | 11'7 x 10'4 | ||
| Main Level | Bedroom | 11'2 x 10'4 | ||
| Main Level | Bathroom | 3-Piece | ||
| Main Level | Primary Bedroom | 14'5 x 16'3 | ||
| Main Level | Kitchen | 17' x 16' | ||
| Main Level | Balcony | 10'4 x 3'6 | ||
| Main Level | Dining Room | 11'5 x 11'1 | ||
| Main Level | Living Room | 24'7 x 20'3 |
https://www.realtor.ca/real-estate/28695741/7012-island-view-pl-central-saanich-island-view


