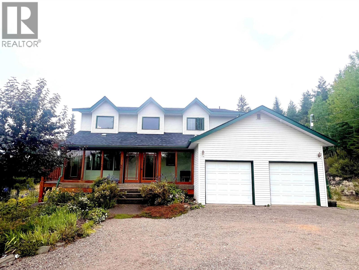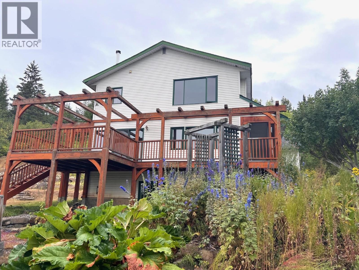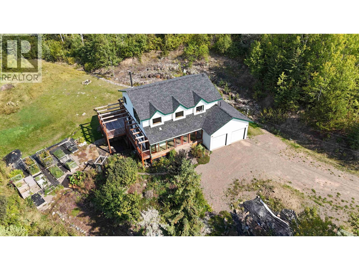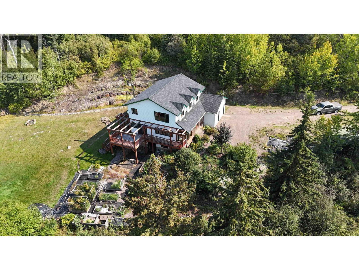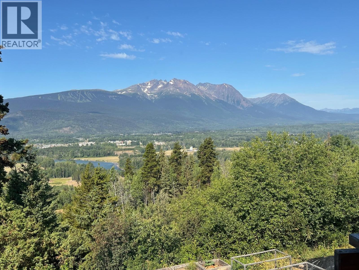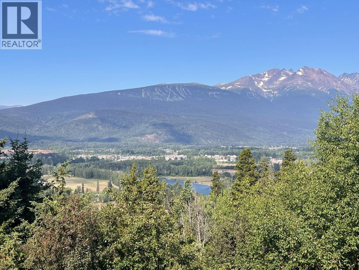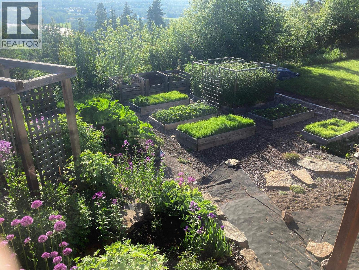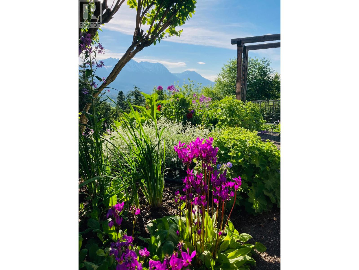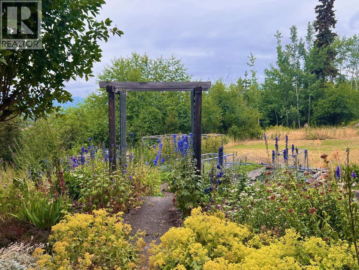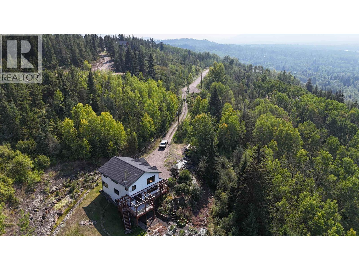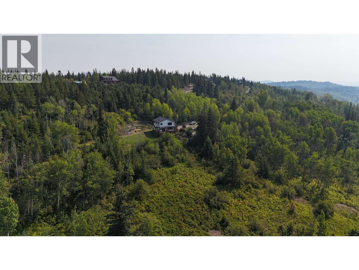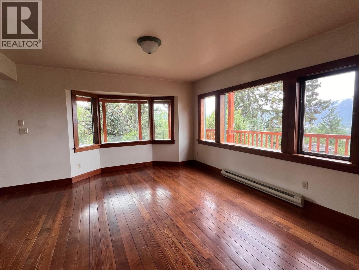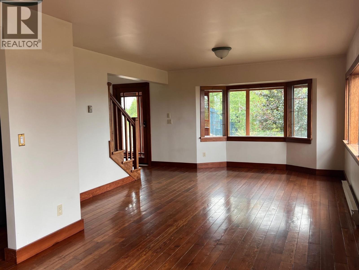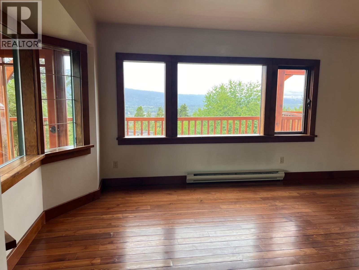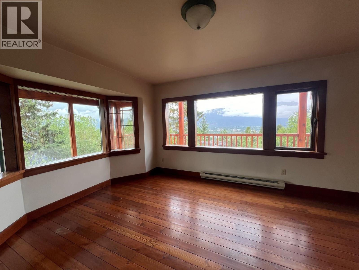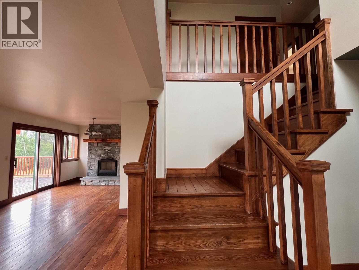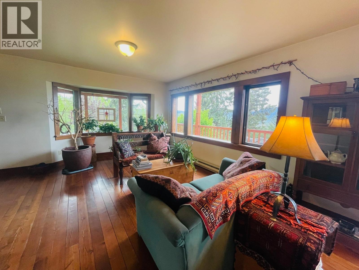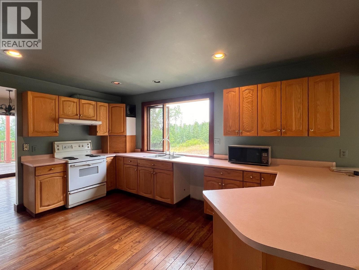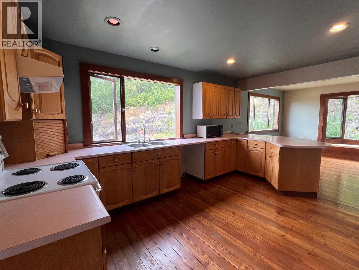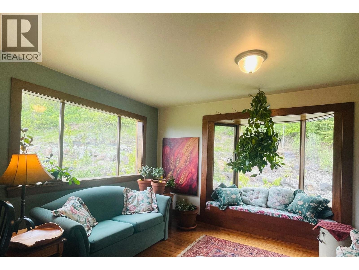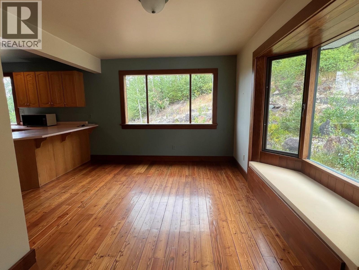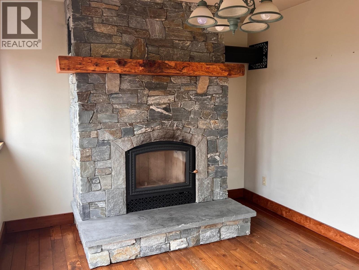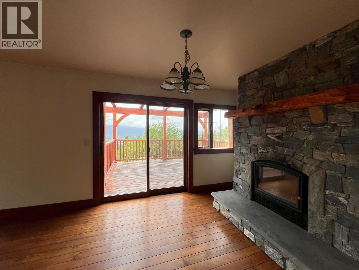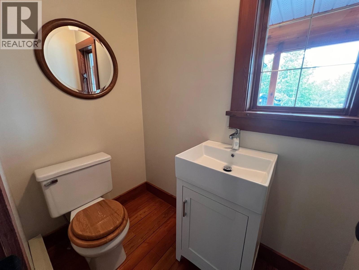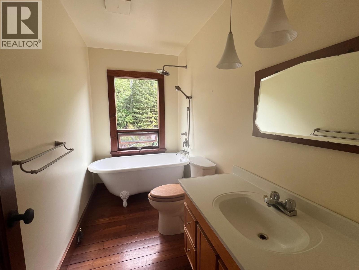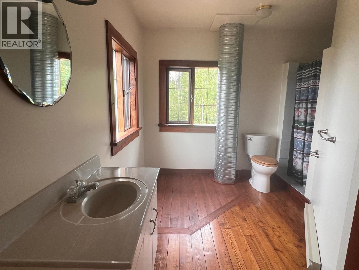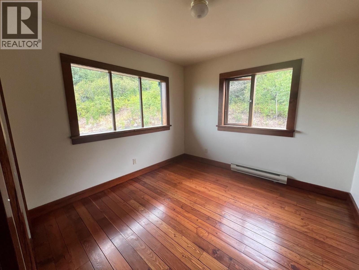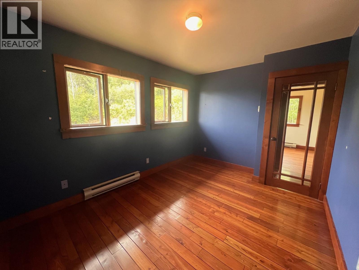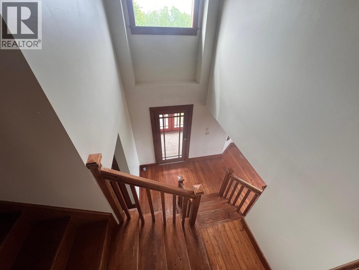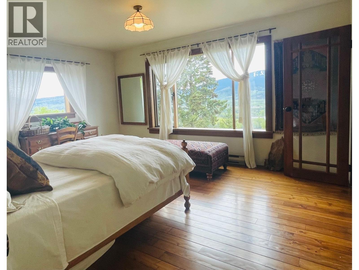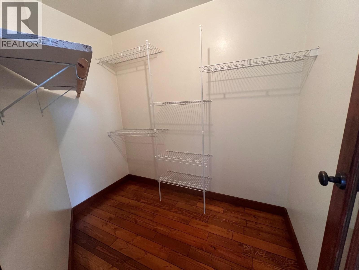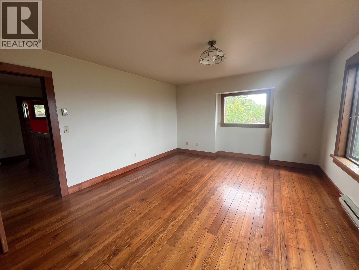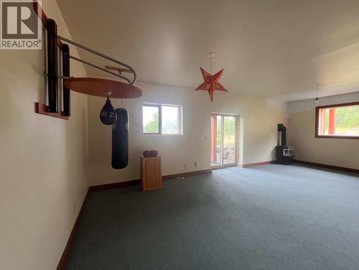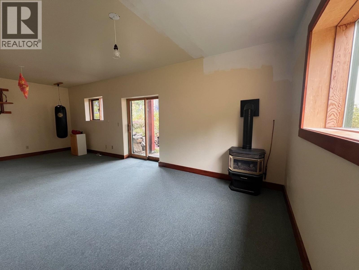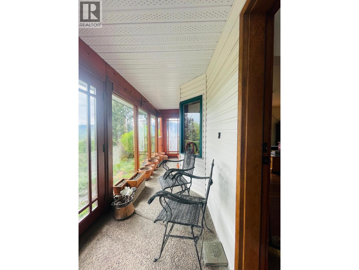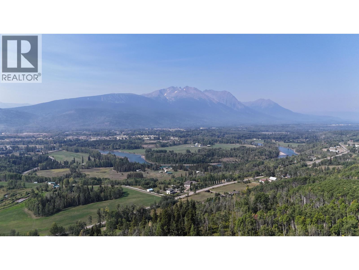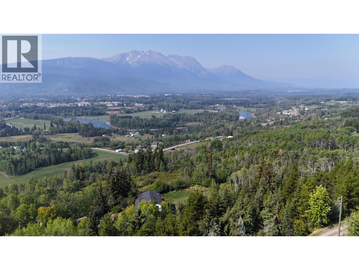4 Bedroom
3 Bathroom
2,678 ft2
Fireplace
Acreage
$1,060,000
Very private location for this custom built 4-bedroom 3-bathroom home. Located at the end of the road backing onto an Ecological Reserve. Nicely landscaped on 6.67 acres of view property. Timber framed sundeck overlooking Hudson Bay Mt, valley and river views. Enclosed glassed-in sunroom. New custom, stone faced, zero clearance RSF fireplace in living room. Fir hardwood flooring throughout. Solid wood doors. 200 amp electrical service. Attached double garage with Roland's Joinery custom storage units. Established perennial flower, and vegetable gardens. Asphalt roof shingles new in 2015. Hot water tank 2016. (id:46156)
Property Details
|
MLS® Number
|
R3033708 |
|
Property Type
|
Single Family |
|
Storage Type
|
Storage |
|
View Type
|
Mountain View, River View |
Building
|
Bathroom Total
|
3 |
|
Bedrooms Total
|
4 |
|
Appliances
|
Washer/dryer Combo, Refrigerator, Stove |
|
Basement Type
|
Partial |
|
Constructed Date
|
1994 |
|
Construction Style Attachment
|
Detached |
|
Exterior Finish
|
Vinyl Siding |
|
Fireplace Present
|
Yes |
|
Fireplace Total
|
1 |
|
Foundation Type
|
Concrete Perimeter |
|
Heating Fuel
|
Electric |
|
Roof Material
|
Asphalt Shingle |
|
Roof Style
|
Conventional |
|
Stories Total
|
3 |
|
Size Interior
|
2,678 Ft2 |
|
Total Finished Area
|
2678 Sqft |
|
Type
|
House |
|
Utility Water
|
Drilled Well |
Parking
Land
|
Acreage
|
Yes |
|
Size Irregular
|
6.67 |
|
Size Total
|
6.67 Ac |
|
Size Total Text
|
6.67 Ac |
Rooms
| Level |
Type |
Length |
Width |
Dimensions |
|
Above |
Primary Bedroom |
15 ft ,2 in |
13 ft ,8 in |
15 ft ,2 in x 13 ft ,8 in |
|
Above |
Bedroom 2 |
10 ft |
11 ft |
10 ft x 11 ft |
|
Above |
Bedroom 3 |
10 ft |
10 ft |
10 ft x 10 ft |
|
Above |
Bedroom 4 |
11 ft ,7 in |
9 ft ,1 in |
11 ft ,7 in x 9 ft ,1 in |
|
Basement |
Recreational, Games Room |
24 ft ,1 in |
12 ft ,1 in |
24 ft ,1 in x 12 ft ,1 in |
|
Basement |
Storage |
12 ft ,3 in |
14 ft ,5 in |
12 ft ,3 in x 14 ft ,5 in |
|
Main Level |
Living Room |
13 ft |
12 ft ,8 in |
13 ft x 12 ft ,8 in |
|
Main Level |
Kitchen |
12 ft ,8 in |
10 ft ,1 in |
12 ft ,8 in x 10 ft ,1 in |
|
Main Level |
Dining Room |
13 ft |
9 ft ,1 in |
13 ft x 9 ft ,1 in |
|
Main Level |
Family Room |
10 ft ,1 in |
18 ft |
10 ft ,1 in x 18 ft |
|
Main Level |
Laundry Room |
5 ft |
7 ft |
5 ft x 7 ft |
https://www.realtor.ca/real-estate/28693317/3272-millar-road-smithers


