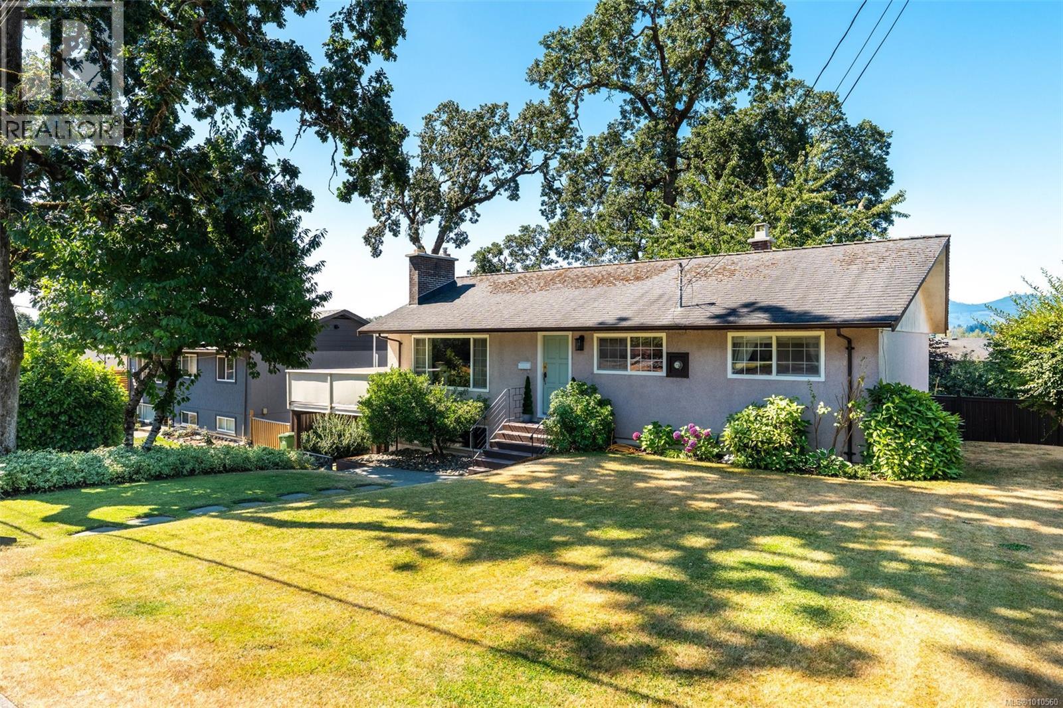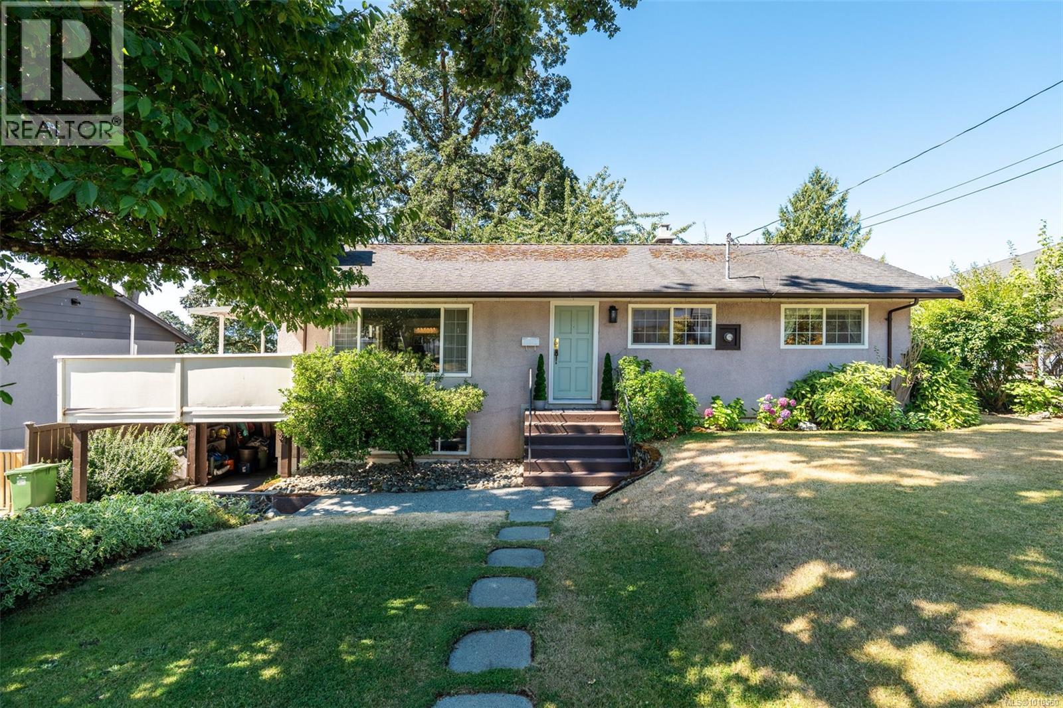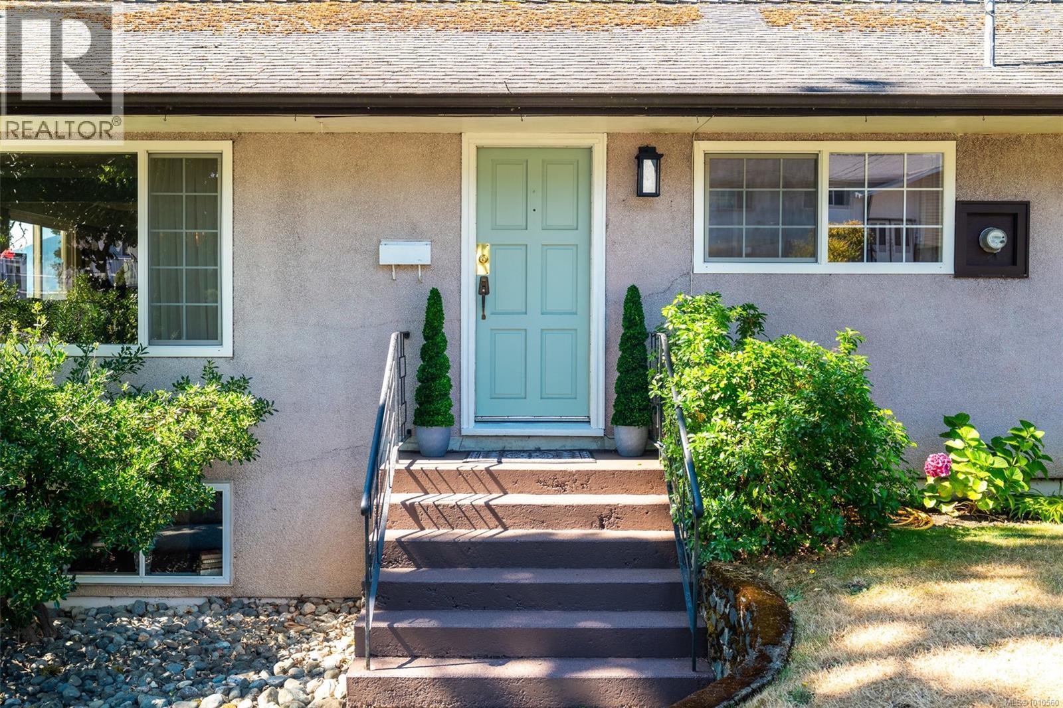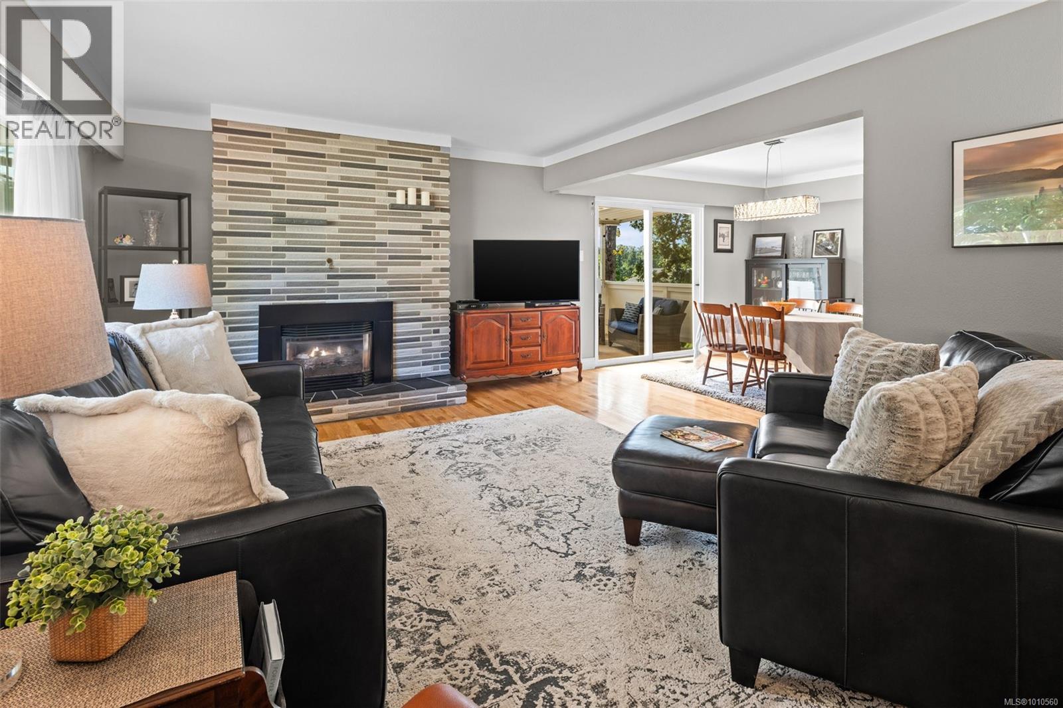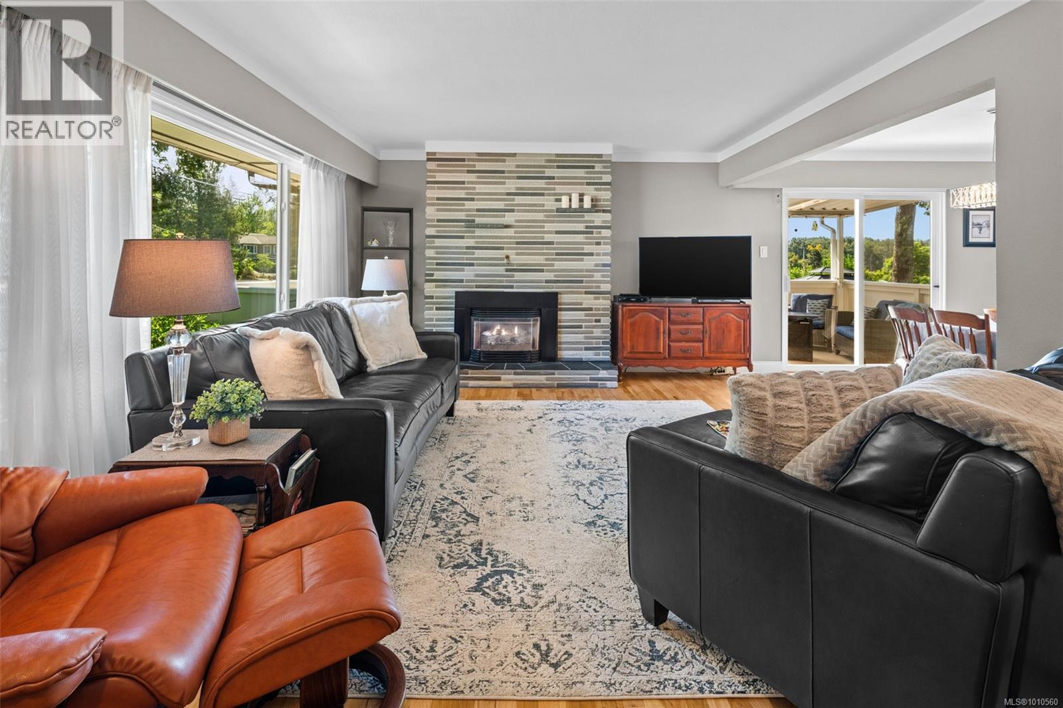5 Bedroom
2 Bathroom
2,306 ft2
Fireplace
See Remarks
Forced Air
$699,900
Located in quiet, family-friendly Quamichan Heights, this meticulously cared for 5-bed, 2-bath home has been cherished by the same family for 50 years. Thoughtful updates include a brand-new hot water tank, newer windows, and recently updated kitchen appliances (fridge and stove). The home retains its original character with solid wood floors in the living room, dining room and bedrooms on main level, while offering modern comfort with the 2 natural gas fireplaces and gas furnace. A fully fenced landscaped yard and beautiful covered deck with distant mountain views create ideal spaces for relaxing or entertaining. Close to schools, parks, and amenities, this timeless home blends warmth, charm, and everyday convenience. Reach out your Realtor today to arrange a showing of this wonderful family home. (id:46156)
Property Details
|
MLS® Number
|
1010560 |
|
Property Type
|
Single Family |
|
Neigbourhood
|
East Duncan |
|
Features
|
Central Location, Other, Rectangular |
|
Parking Space Total
|
2 |
|
Plan
|
Vip14375 |
|
Structure
|
Patio(s) |
|
View Type
|
Mountain View |
Building
|
Bathroom Total
|
2 |
|
Bedrooms Total
|
5 |
|
Constructed Date
|
1962 |
|
Cooling Type
|
See Remarks |
|
Fireplace Present
|
Yes |
|
Fireplace Total
|
2 |
|
Heating Fuel
|
Natural Gas |
|
Heating Type
|
Forced Air |
|
Size Interior
|
2,306 Ft2 |
|
Total Finished Area
|
2150 Sqft |
|
Type
|
House |
Land
|
Access Type
|
Road Access |
|
Acreage
|
No |
|
Size Irregular
|
9000 |
|
Size Total
|
9000 Sqft |
|
Size Total Text
|
9000 Sqft |
|
Zoning Description
|
R2 |
|
Zoning Type
|
Residential |
Rooms
| Level |
Type |
Length |
Width |
Dimensions |
|
Lower Level |
Storage |
8 ft |
16 ft |
8 ft x 16 ft |
|
Lower Level |
Bathroom |
|
|
2-Piece |
|
Lower Level |
Bedroom |
10 ft |
12 ft |
10 ft x 12 ft |
|
Lower Level |
Bedroom |
8 ft |
8 ft |
8 ft x 8 ft |
|
Lower Level |
Family Room |
12 ft |
26 ft |
12 ft x 26 ft |
|
Lower Level |
Mud Room |
12 ft |
14 ft |
12 ft x 14 ft |
|
Main Level |
Dining Room |
11 ft |
12 ft |
11 ft x 12 ft |
|
Main Level |
Living Room |
13 ft |
16 ft |
13 ft x 16 ft |
|
Main Level |
Kitchen |
8 ft |
11 ft |
8 ft x 11 ft |
|
Main Level |
Bathroom |
|
|
4-Piece |
|
Main Level |
Bedroom |
8 ft |
11 ft |
8 ft x 11 ft |
|
Main Level |
Bedroom |
11 ft |
13 ft |
11 ft x 13 ft |
|
Main Level |
Bedroom |
9 ft |
13 ft |
9 ft x 13 ft |
|
Main Level |
Entrance |
9 ft |
5 ft |
9 ft x 5 ft |
|
Other |
Patio |
6 ft |
10 ft |
6 ft x 10 ft |
https://www.realtor.ca/real-estate/28705123/5862-jaynes-rd-duncan-east-duncan


