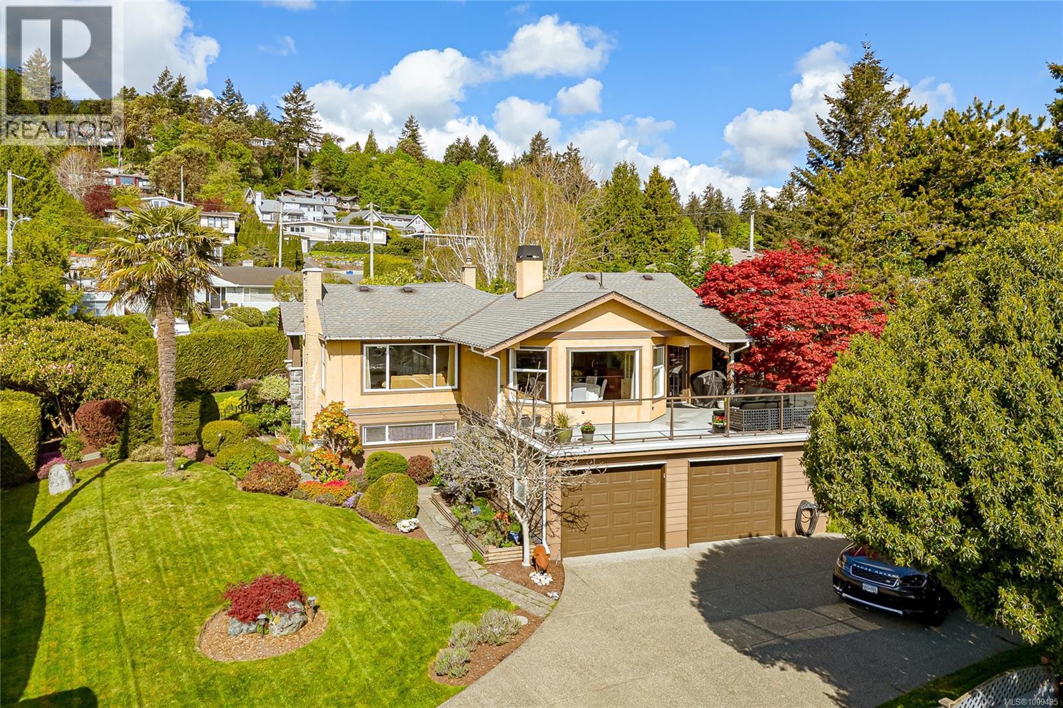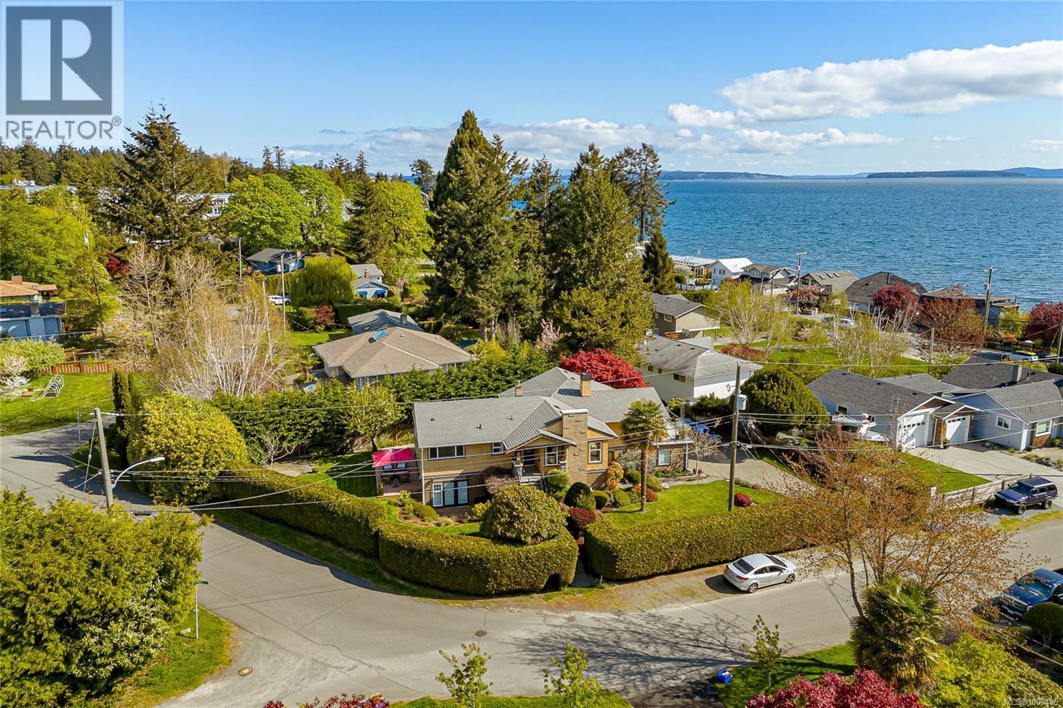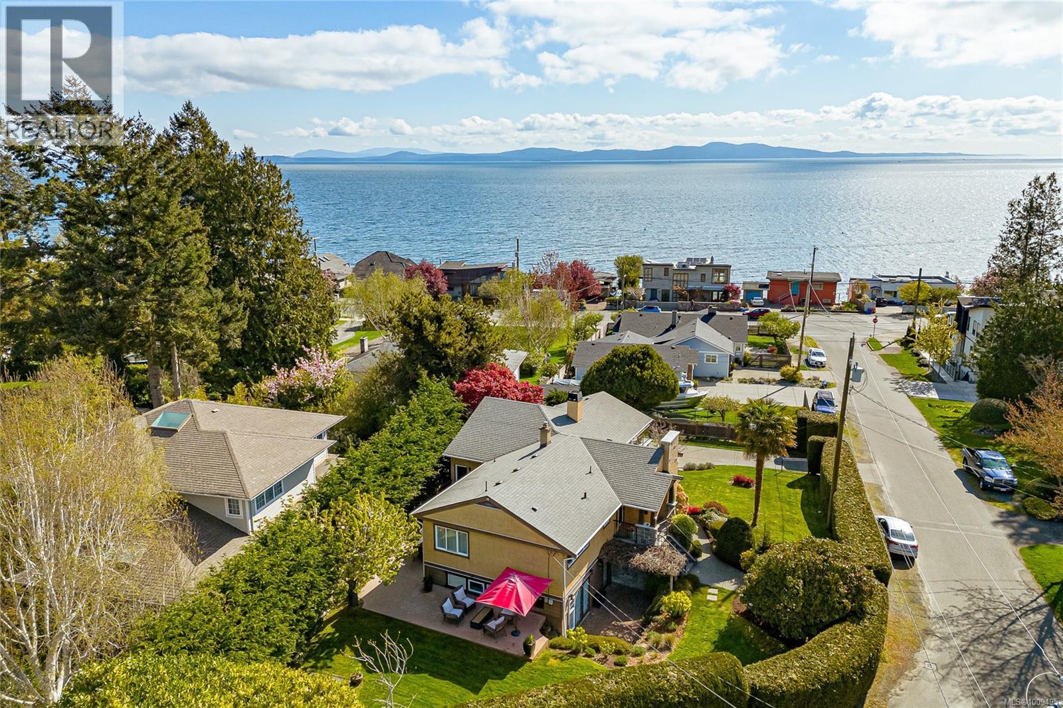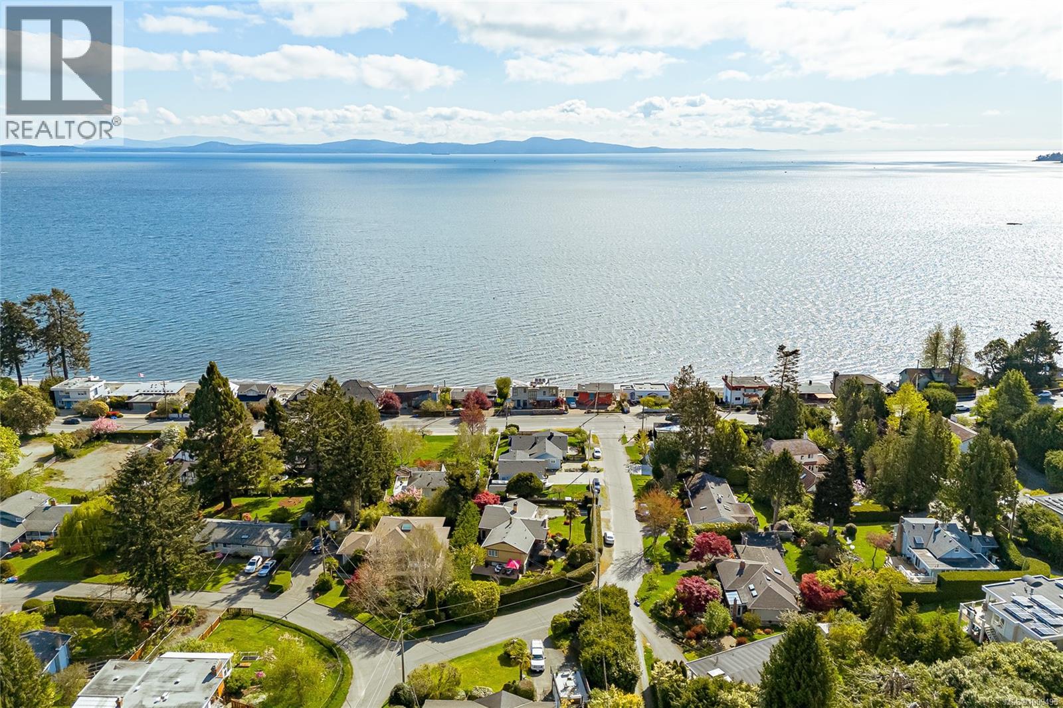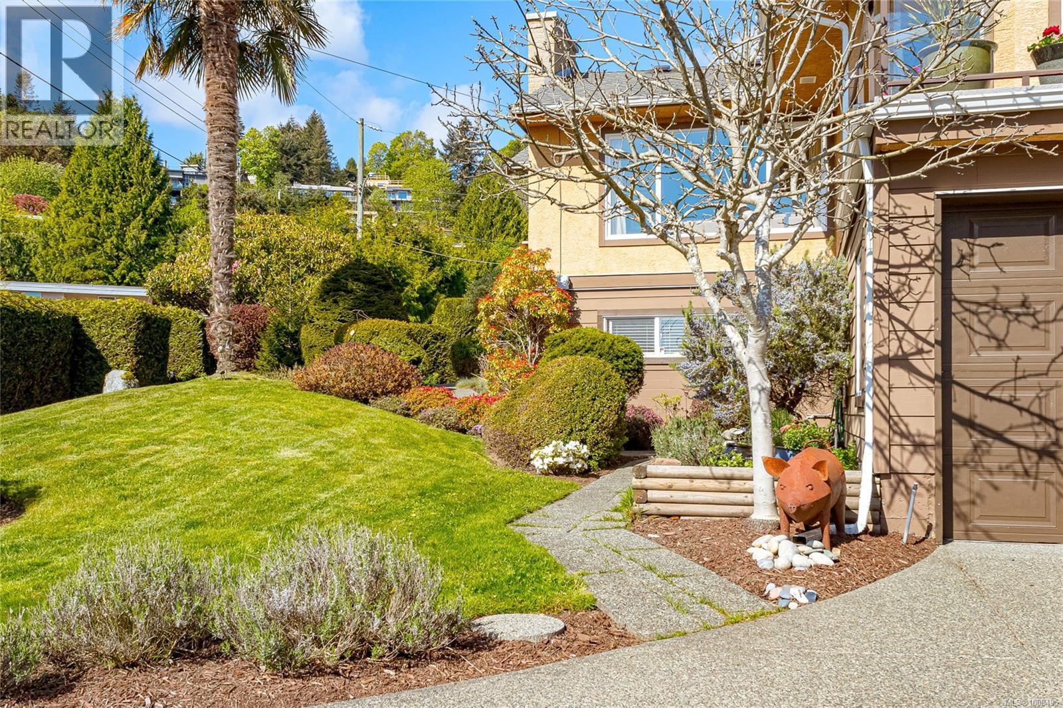5 Bedroom
3 Bathroom
3,063 ft2
Fireplace
None
Baseboard Heaters, Forced Air
$1,599,000
OCEAN VIEWS & UNBEATABLE BEACH ACCESS! This immaculate 4-bed, 3-bath home is perfectly positioned on a quiet side street near Victoria’s best beaches. Set on a beautifully landscaped corner lot, the property is surrounded by mature hedges and vibrant shrubs. Inside, the open-concept main floor is filled with natural light and offers decks with East, South, and West exposure ideal for entertaining or relaxing in the sun. Major renovations brought timeless updates including hardwood floors, expansive windows, a chef’s kitchen with stainless steel appliances + stone counters. The oversized primary bedroom includes a large ensuite with separate shower & soaker tub, walk-in closet, and bonus area for an office or convert back to a bedroom or nursery. Additional perks: double garage, RV parking, and unbeatable proximity to Mattick’s Farm, Lochside Trail, golf, shops, schools, and those soul-refreshing beach walks. A rare blend of ocean views, comfort, and lifestyle! DRONE VIDEO LINK BELOW. (id:46156)
Property Details
|
MLS® Number
|
1009495 |
|
Property Type
|
Single Family |
|
Neigbourhood
|
Cordova Bay |
|
Features
|
Level Lot, Private Setting, Southern Exposure, Corner Site, Other |
|
Parking Space Total
|
4 |
|
Plan
|
Vip10660 |
|
Structure
|
Shed |
|
View Type
|
Ocean View |
Building
|
Bathroom Total
|
3 |
|
Bedrooms Total
|
5 |
|
Constructed Date
|
1960 |
|
Cooling Type
|
None |
|
Fireplace Present
|
Yes |
|
Fireplace Total
|
2 |
|
Heating Fuel
|
Electric, Natural Gas |
|
Heating Type
|
Baseboard Heaters, Forced Air |
|
Size Interior
|
3,063 Ft2 |
|
Total Finished Area
|
3022 Sqft |
|
Type
|
House |
Land
|
Access Type
|
Road Access |
|
Acreage
|
No |
|
Size Irregular
|
9310 |
|
Size Total
|
9310 Sqft |
|
Size Total Text
|
9310 Sqft |
|
Zoning Type
|
Residential |
Rooms
| Level |
Type |
Length |
Width |
Dimensions |
|
Second Level |
Balcony |
10 ft |
25 ft |
10 ft x 25 ft |
|
Lower Level |
Laundry Room |
12 ft |
6 ft |
12 ft x 6 ft |
|
Lower Level |
Family Room |
12 ft |
19 ft |
12 ft x 19 ft |
|
Lower Level |
Bathroom |
|
|
3-Piece |
|
Lower Level |
Bedroom |
11 ft |
10 ft |
11 ft x 10 ft |
|
Lower Level |
Bedroom |
10 ft |
9 ft |
10 ft x 9 ft |
|
Lower Level |
Bedroom |
10 ft |
18 ft |
10 ft x 18 ft |
|
Main Level |
Ensuite |
|
|
4-Piece |
|
Main Level |
Primary Bedroom |
12 ft |
13 ft |
12 ft x 13 ft |
|
Main Level |
Bathroom |
|
|
4-Piece |
|
Main Level |
Dining Room |
12 ft |
16 ft |
12 ft x 16 ft |
|
Main Level |
Kitchen |
18 ft |
13 ft |
18 ft x 13 ft |
|
Main Level |
Living Room |
15 ft |
26 ft |
15 ft x 26 ft |
|
Main Level |
Entrance |
4 ft |
10 ft |
4 ft x 10 ft |
|
Additional Accommodation |
Primary Bedroom |
10 ft |
10 ft |
10 ft x 10 ft |
https://www.realtor.ca/real-estate/28704944/986-gloria-pl-saanich-cordova-bay


