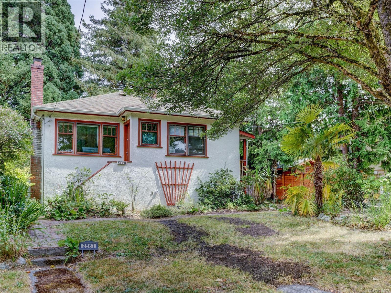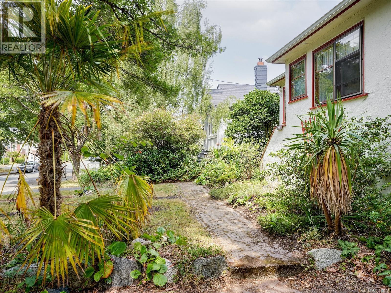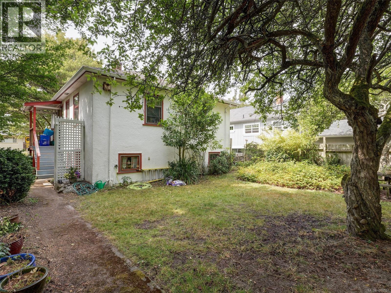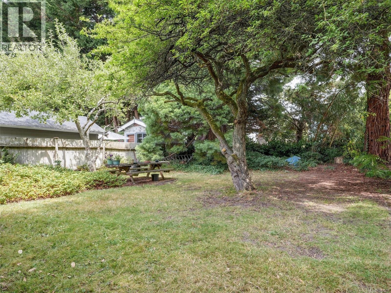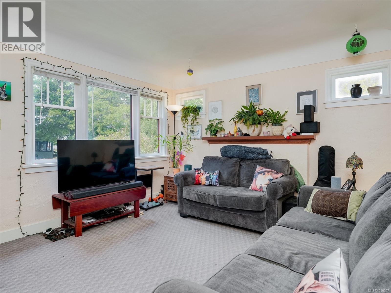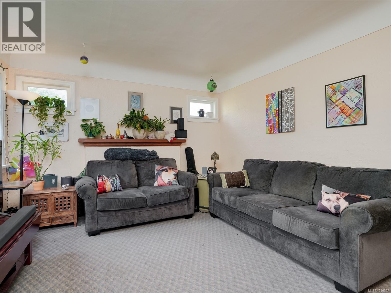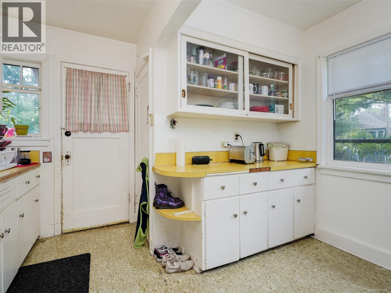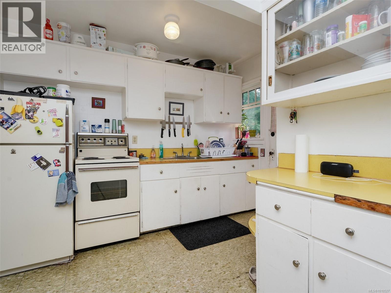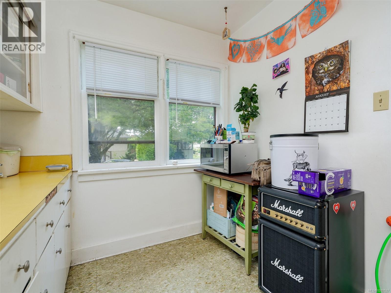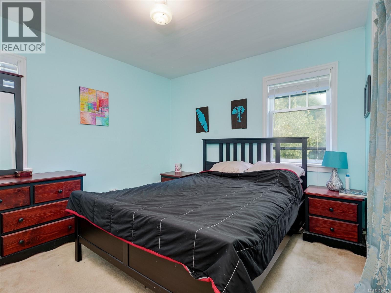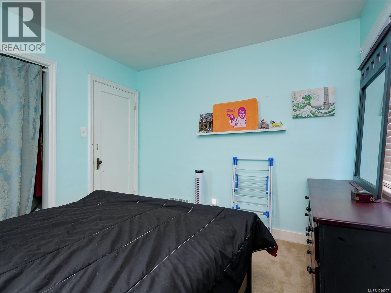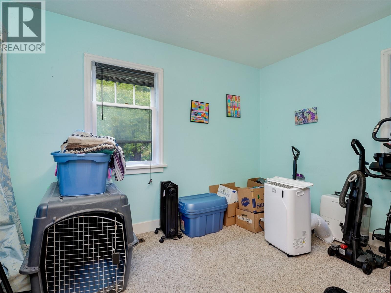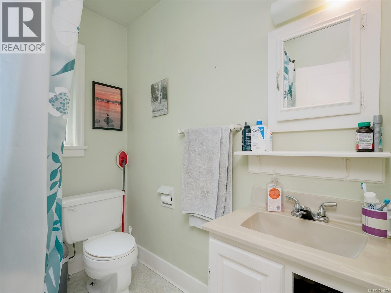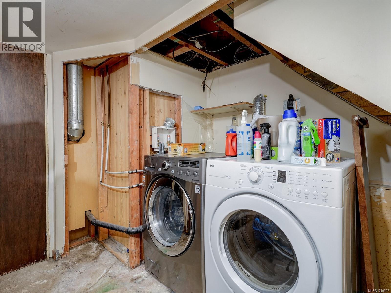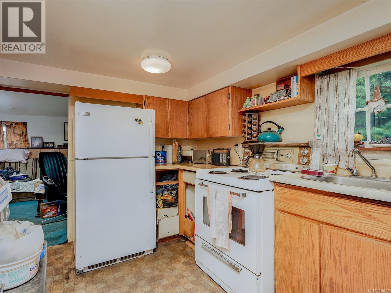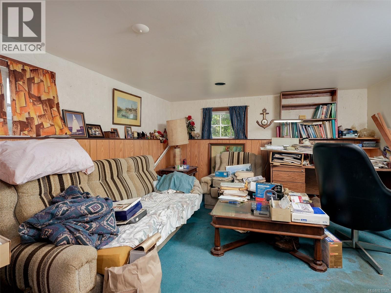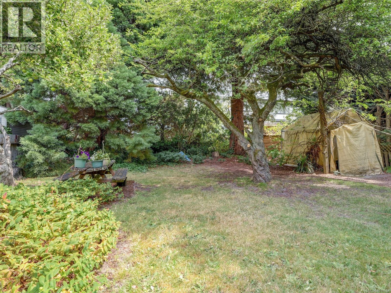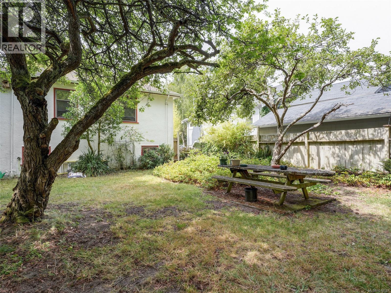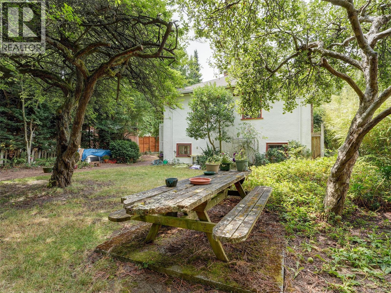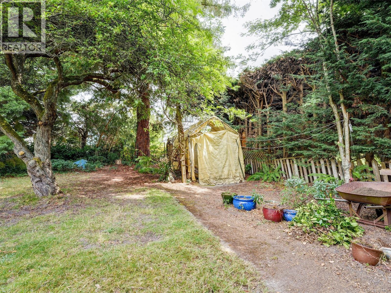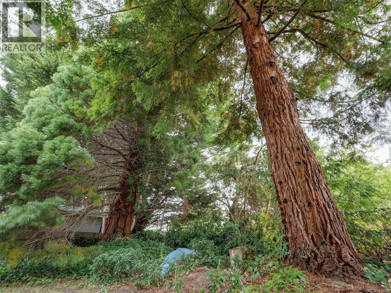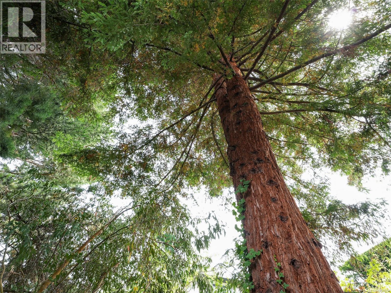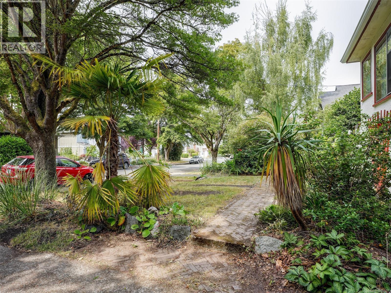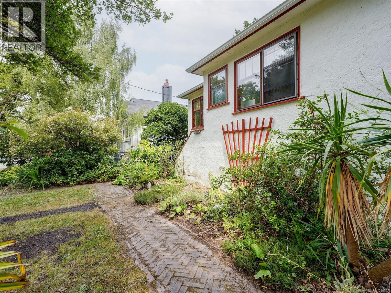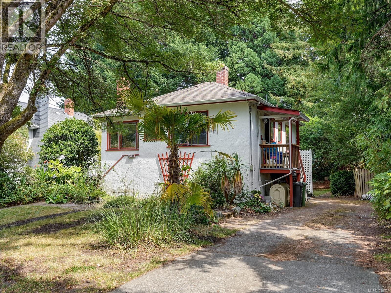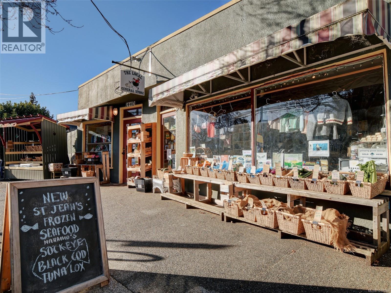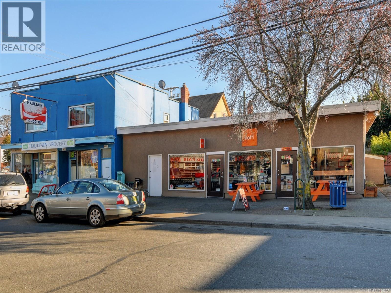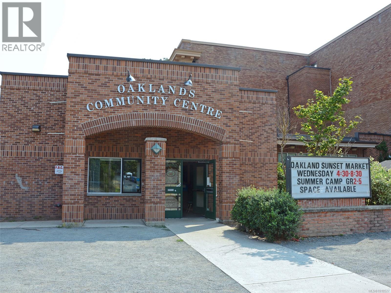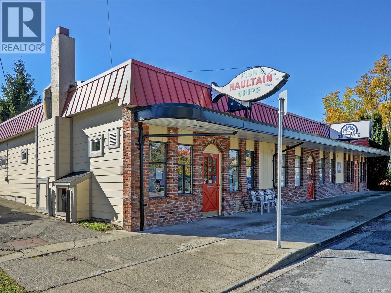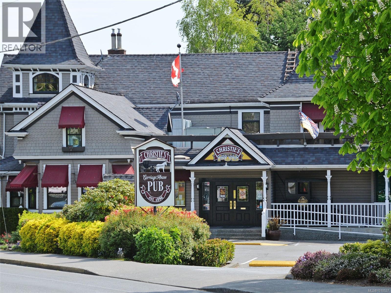3 Bedroom
2 Bathroom
1,340 ft2
Fireplace
None
Forced Air
$749,900
Prime Fernwood/Oaklands border! 5500 sqft level lot located on a quiet street just steps from Haultain village and easy access to schools, shops and transit (walk score of 85!). The property is nestled amongst mature trees, providing a tranquil setting. Flexible R1-B zoning in a popular location ripe to take advantage of the provincial SSMUH or 'Missing Middle' housing opportunities. Although priced for land value, there is a character home with a flexible in-law secondary suite in place which offers potential to create your own vision or a great holding property while you design your dream home or development project. An easy commute to UVIC and in a desirable school catchment: Oaklands, Landsdowne and Oak Bay High! This IS a great drive-by! A rare opportunity to get into this neighbourhood at an accessible price point. (id:46156)
Property Details
|
MLS® Number
|
1010527 |
|
Property Type
|
Single Family |
|
Neigbourhood
|
Fernwood |
|
Parking Space Total
|
1 |
|
Plan
|
Vip835 |
Building
|
Bathroom Total
|
2 |
|
Bedrooms Total
|
3 |
|
Constructed Date
|
1941 |
|
Cooling Type
|
None |
|
Fireplace Present
|
Yes |
|
Fireplace Total
|
1 |
|
Heating Fuel
|
Oil |
|
Heating Type
|
Forced Air |
|
Size Interior
|
1,340 Ft2 |
|
Total Finished Area
|
1340 Sqft |
|
Type
|
House |
Parking
Land
|
Acreage
|
No |
|
Size Irregular
|
5500 |
|
Size Total
|
5500 Sqft |
|
Size Total Text
|
5500 Sqft |
|
Zoning Type
|
Residential |
Rooms
| Level |
Type |
Length |
Width |
Dimensions |
|
Lower Level |
Living Room |
13 ft |
12 ft |
13 ft x 12 ft |
|
Lower Level |
Bedroom |
9 ft |
8 ft |
9 ft x 8 ft |
|
Lower Level |
Laundry Room |
14 ft |
8 ft |
14 ft x 8 ft |
|
Lower Level |
Bathroom |
|
|
3-Piece |
|
Lower Level |
Kitchen |
12 ft |
7 ft |
12 ft x 7 ft |
|
Main Level |
Bedroom |
11 ft |
9 ft |
11 ft x 9 ft |
|
Main Level |
Bedroom |
11 ft |
10 ft |
11 ft x 10 ft |
|
Main Level |
Living Room |
13 ft |
12 ft |
13 ft x 12 ft |
|
Main Level |
Bathroom |
|
|
4-Piece |
|
Main Level |
Kitchen |
11 ft |
10 ft |
11 ft x 10 ft |
https://www.realtor.ca/real-estate/28703661/2561-forbes-st-victoria-fernwood


