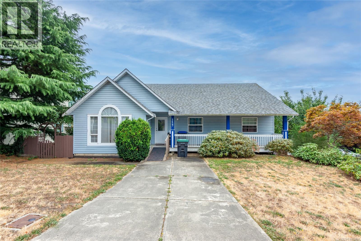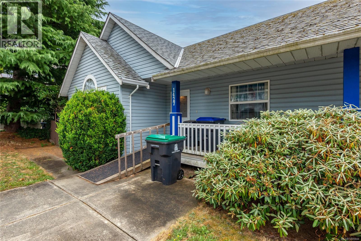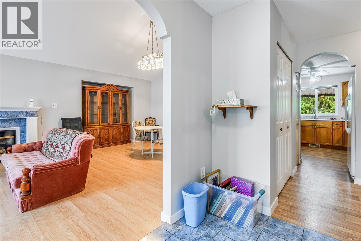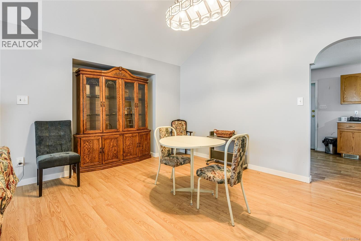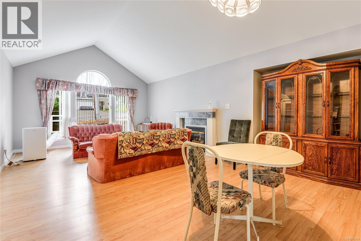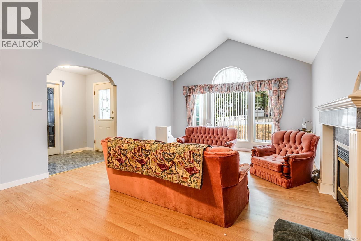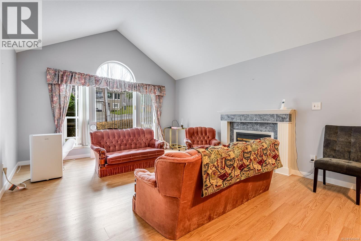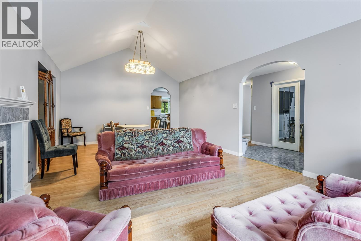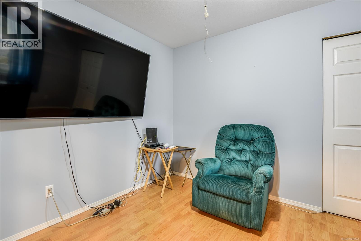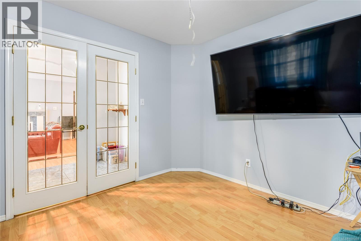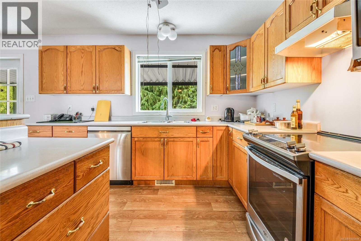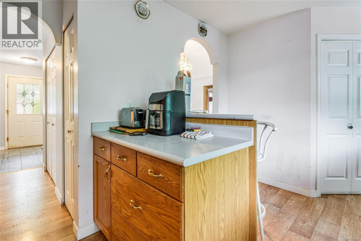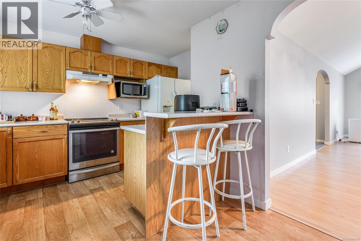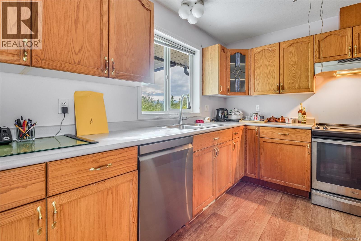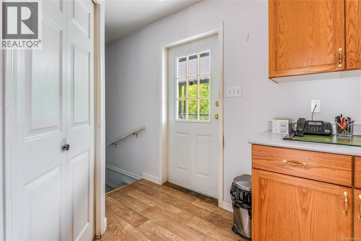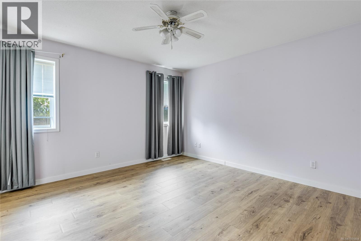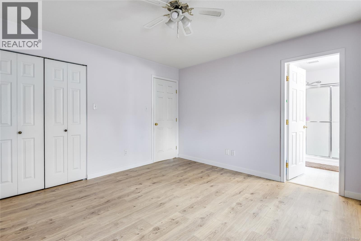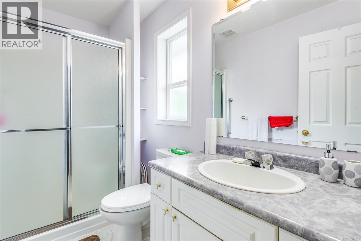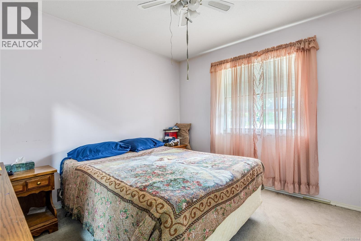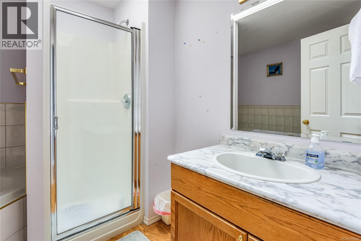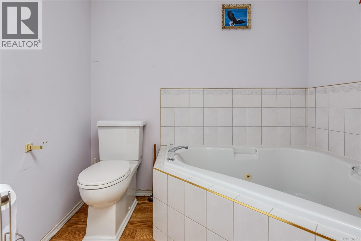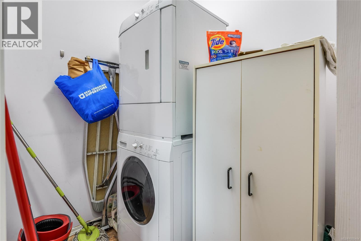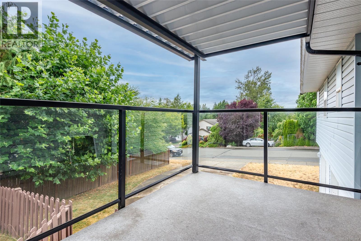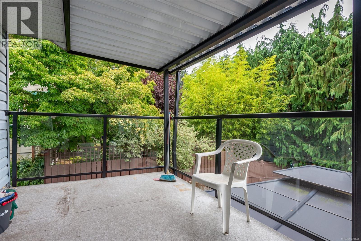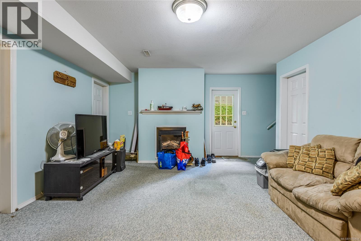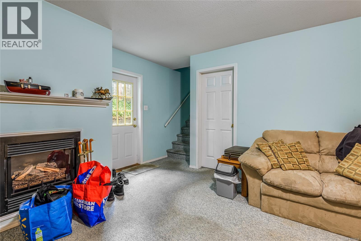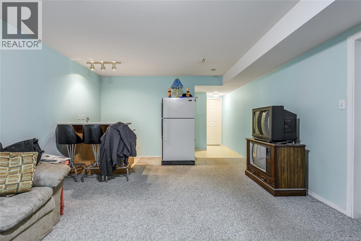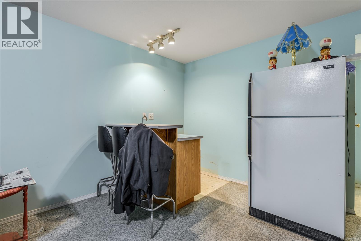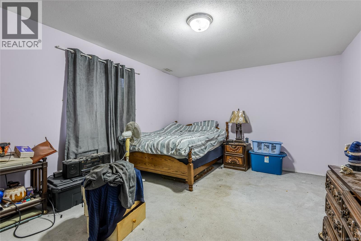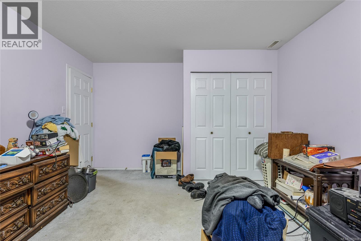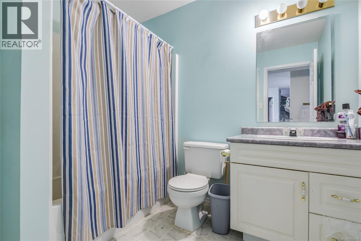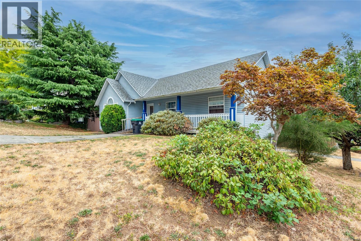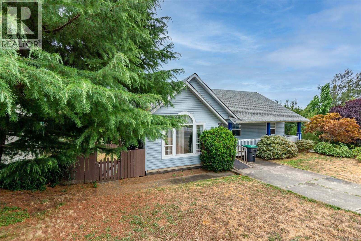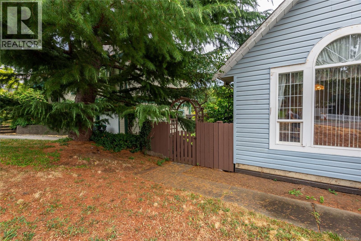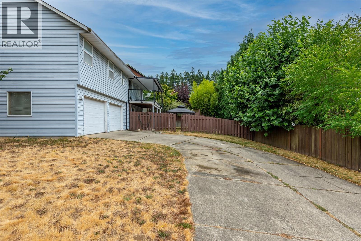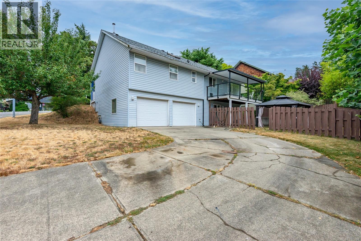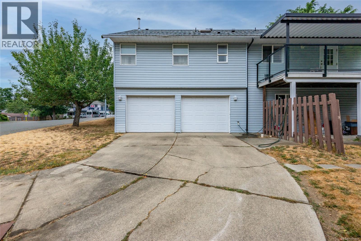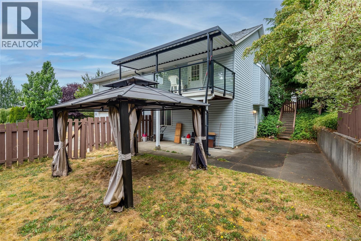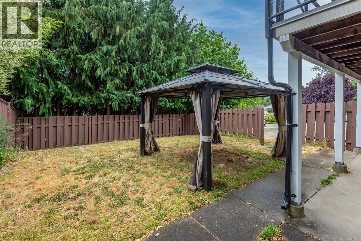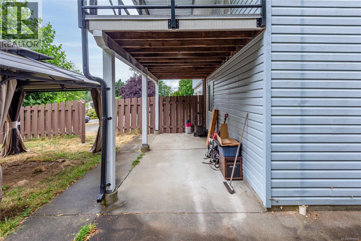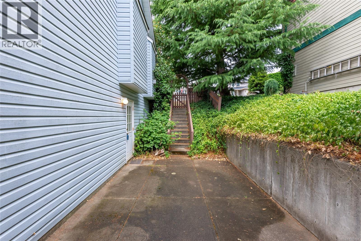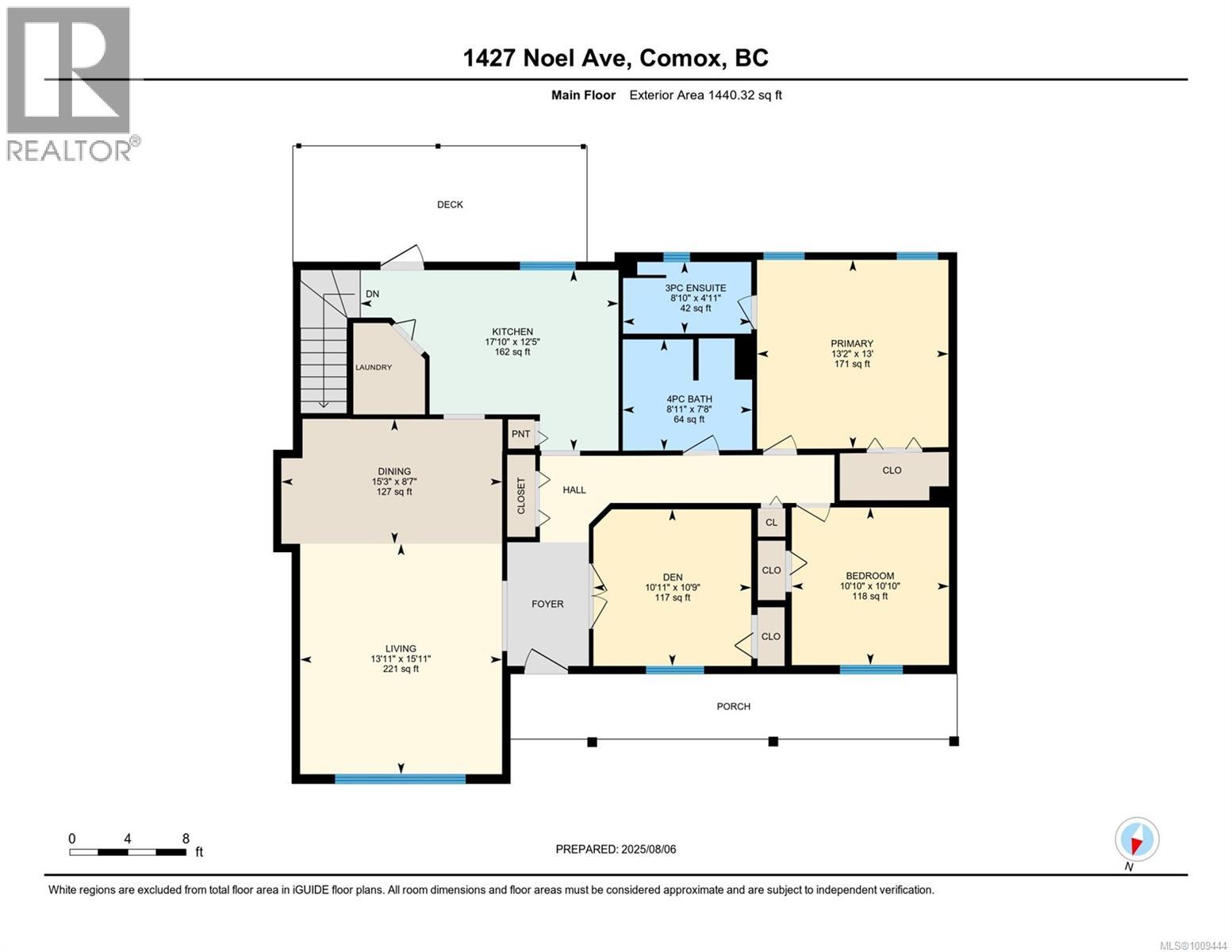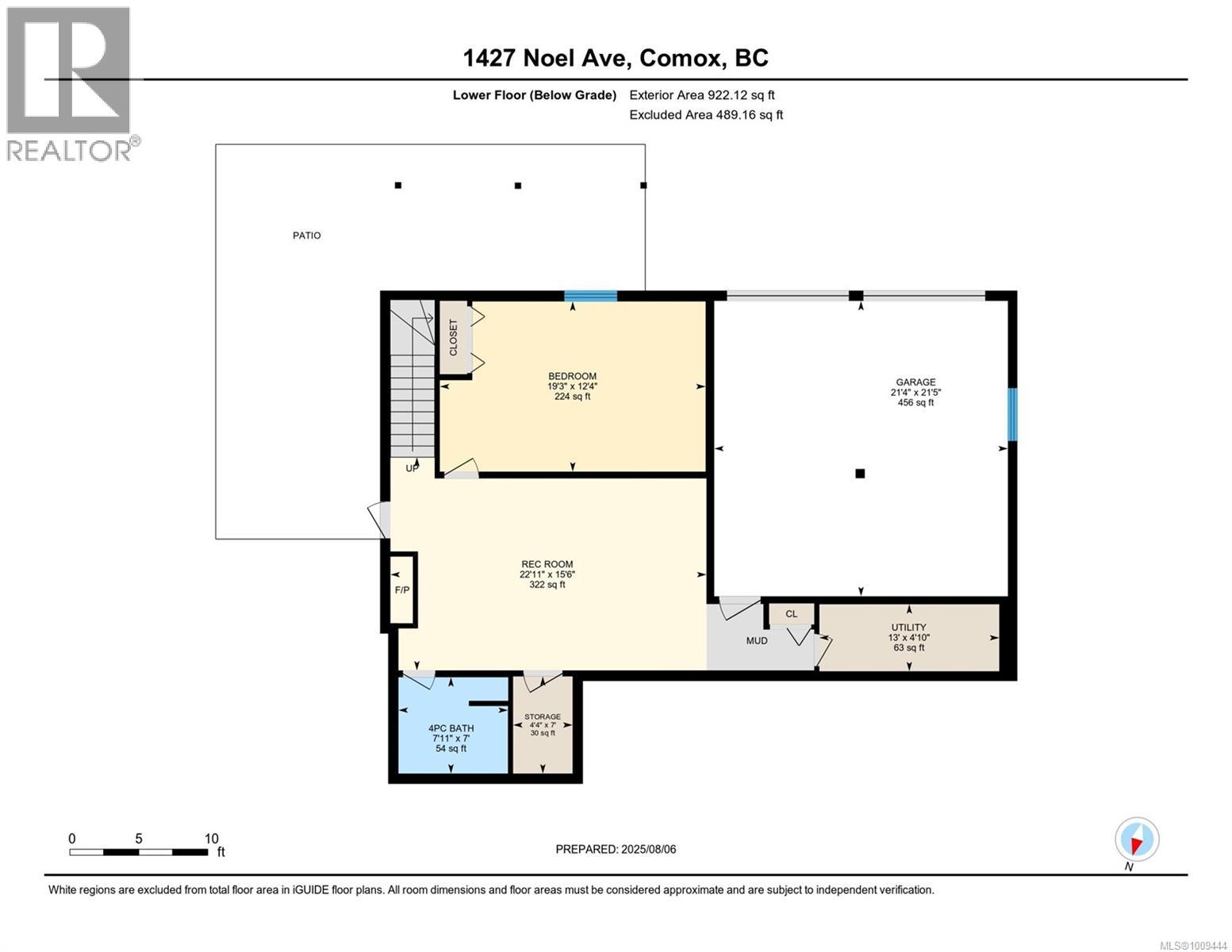3 Bedroom
3 Bathroom
2,362 ft2
Fireplace
None
Baseboard Heaters
$849,000
One owner custom built home in central Comox is looking for new family to love it! This well cared for home lives like a Rancher with 2 bedrooms 2 bath and a den all with easy living on the main floor , with a spacious primary bedroom and 3 piece ensuite. Vaulted ceilings in the living and dining room create a bright an open feel. The full finished basement with laundry , a bedroom , 4 piece bathroom and large family room with wett bar which offers execellent suite potential or room to expand your living space. Situated on a large corner lot with access from Quarry Rd to the back yard and a double garage. Mature landing scaping fully fenced back yard and walking distance to schools , close to shopping , golf and recreation. This could be your new home address. Book your appointment today. (id:46156)
Property Details
|
MLS® Number
|
1009444 |
|
Property Type
|
Single Family |
|
Neigbourhood
|
Comox (Town of) |
|
Features
|
Corner Site, Other |
|
Parking Space Total
|
4 |
|
Plan
|
Vip55884 |
Building
|
Bathroom Total
|
3 |
|
Bedrooms Total
|
3 |
|
Constructed Date
|
1995 |
|
Cooling Type
|
None |
|
Fireplace Present
|
Yes |
|
Fireplace Total
|
2 |
|
Heating Fuel
|
Natural Gas |
|
Heating Type
|
Baseboard Heaters |
|
Size Interior
|
2,362 Ft2 |
|
Total Finished Area
|
2362 Sqft |
|
Type
|
House |
Land
|
Acreage
|
No |
|
Size Irregular
|
6970 |
|
Size Total
|
6970 Sqft |
|
Size Total Text
|
6970 Sqft |
|
Zoning Type
|
Residential |
Rooms
| Level |
Type |
Length |
Width |
Dimensions |
|
Lower Level |
Storage |
7 ft |
|
7 ft x Measurements not available |
|
Lower Level |
Bathroom |
7 ft |
|
7 ft x Measurements not available |
|
Lower Level |
Laundry Room |
|
13 ft |
Measurements not available x 13 ft |
|
Lower Level |
Bedroom |
|
|
12'4 x 19'3 |
|
Lower Level |
Family Room |
|
|
15'6 x 22'11 |
|
Main Level |
Bathroom |
|
|
7'8 x 8'11 |
|
Main Level |
Bedroom |
|
|
10'10 x 10'10 |
|
Main Level |
Ensuite |
|
|
4'11 x 8'10 |
|
Main Level |
Primary Bedroom |
13 ft |
|
13 ft x Measurements not available |
|
Main Level |
Den |
|
|
10'9 x 10'11 |
|
Main Level |
Kitchen |
|
|
12'5 x 17'10 |
|
Main Level |
Dining Room |
|
|
15'3 x 8'7 |
|
Main Level |
Living Room |
|
|
15'11 x 13'11 |
https://www.realtor.ca/real-estate/28702654/1427-noel-ave-comox-comox-town-of


