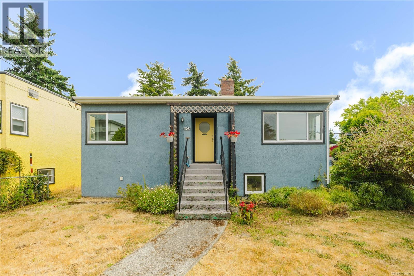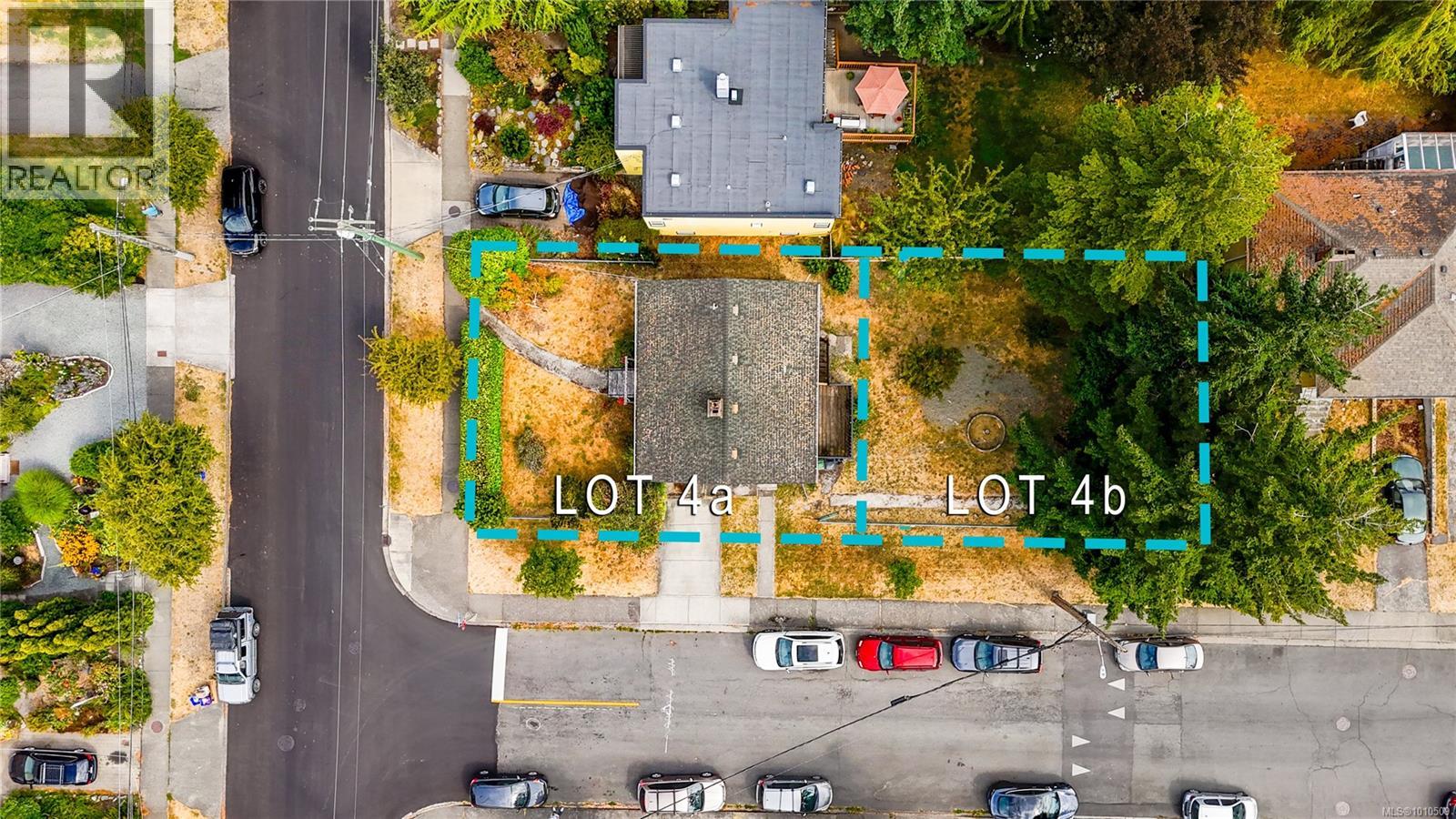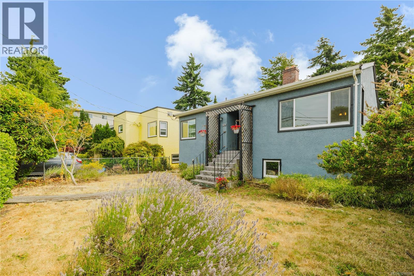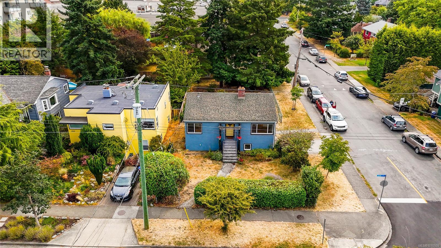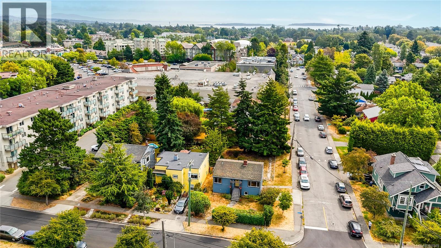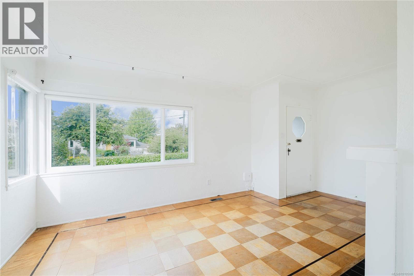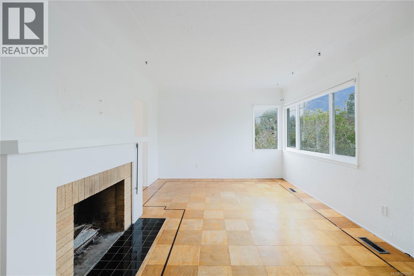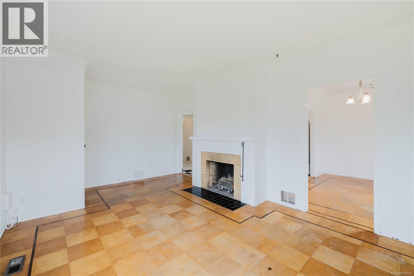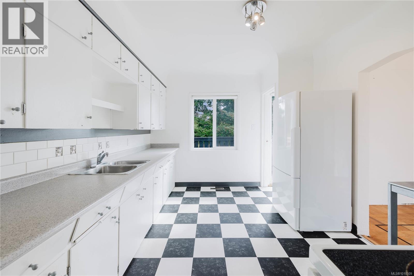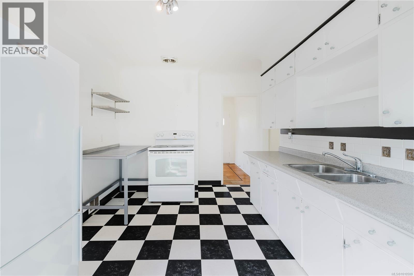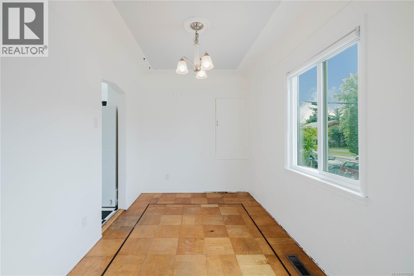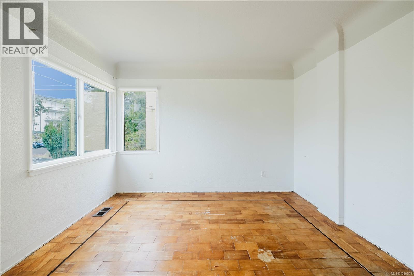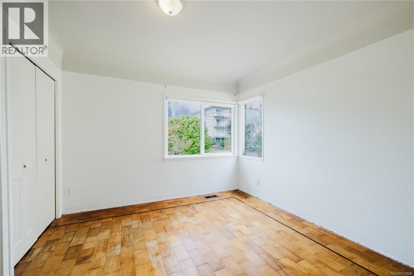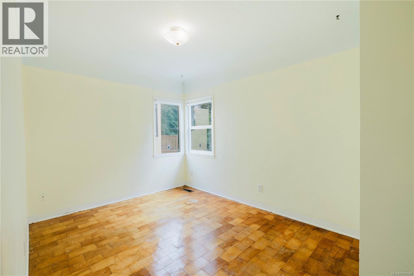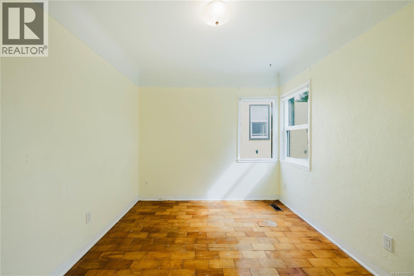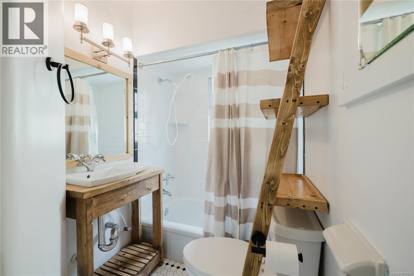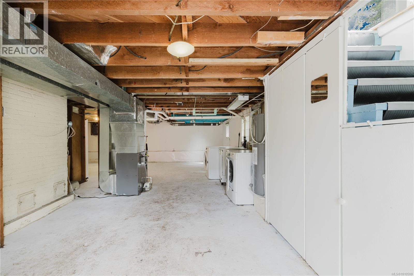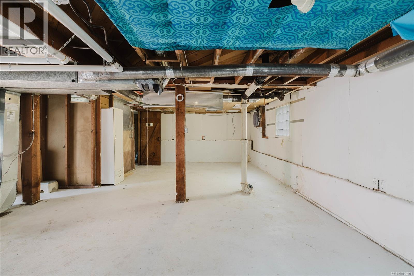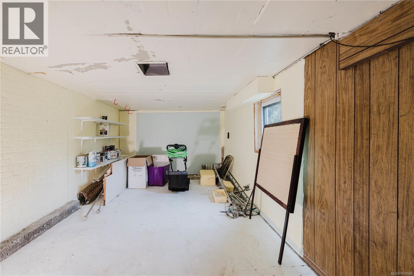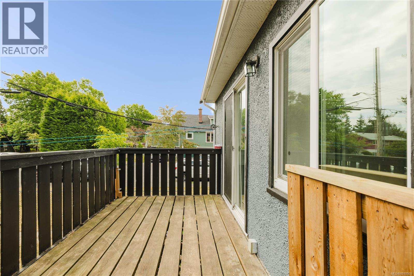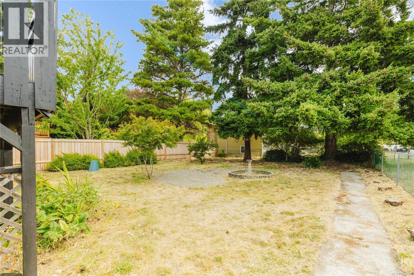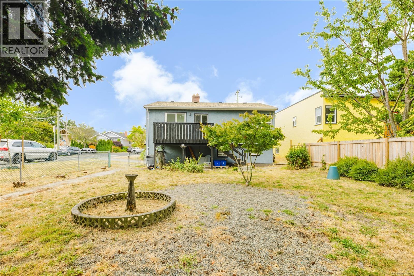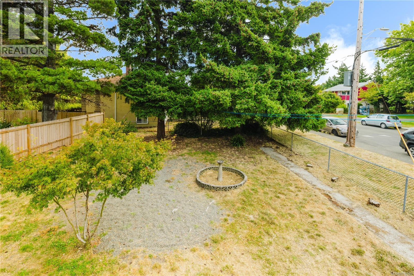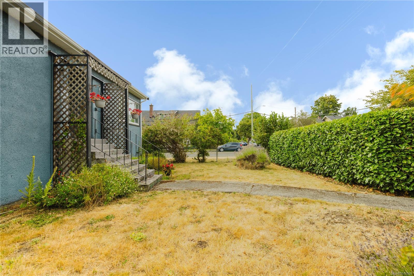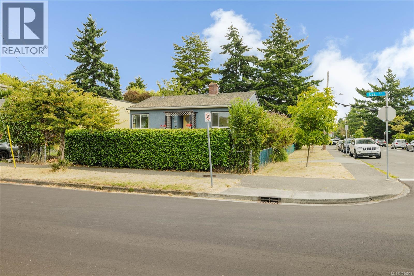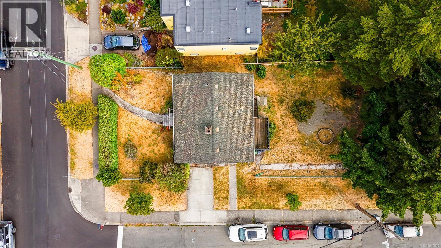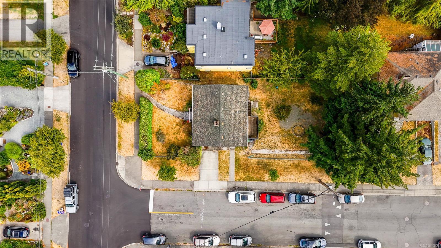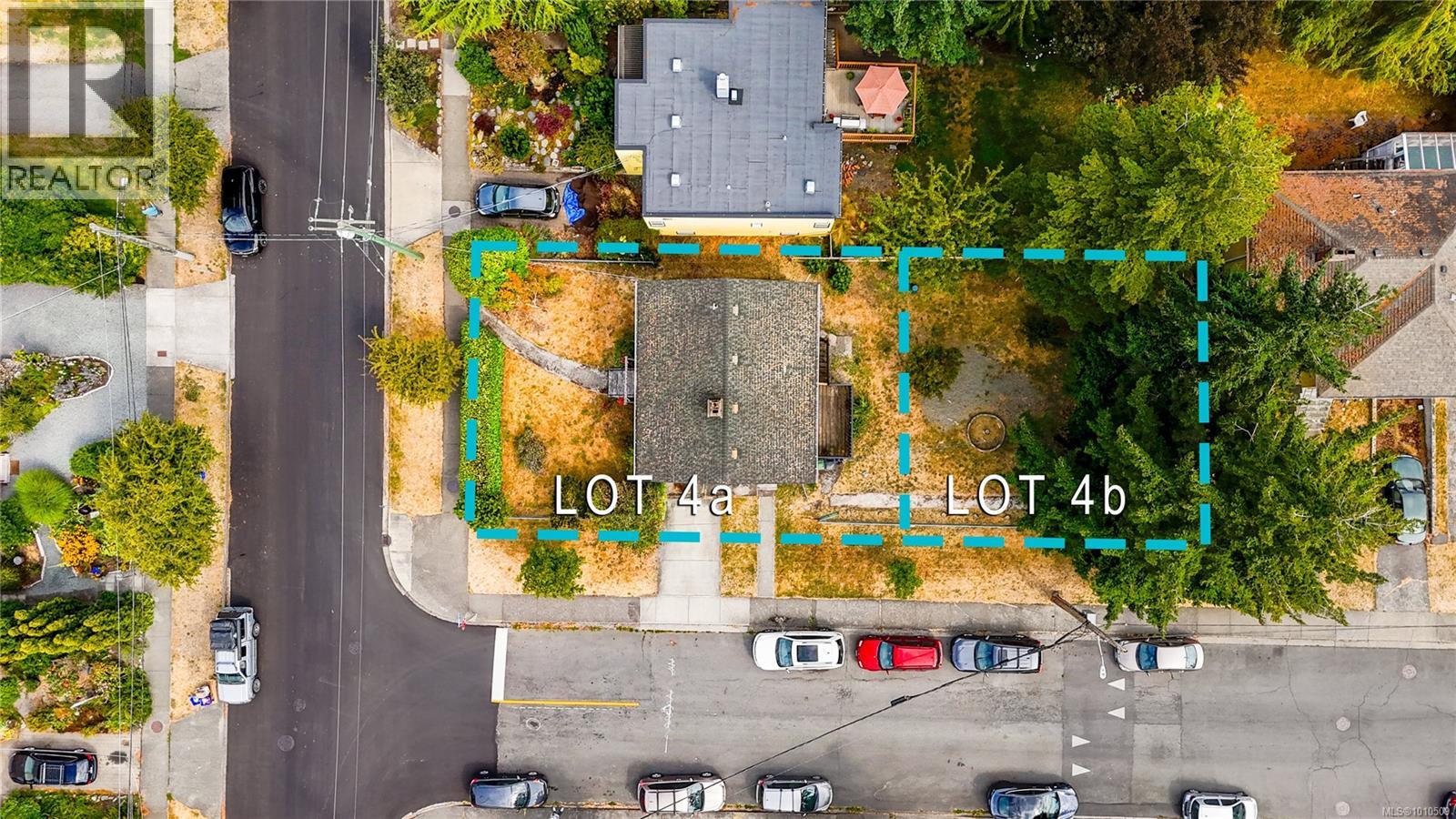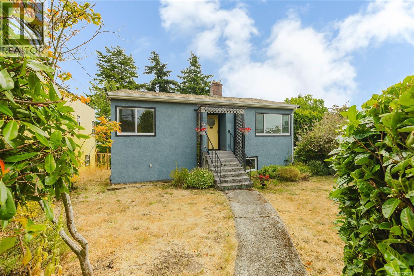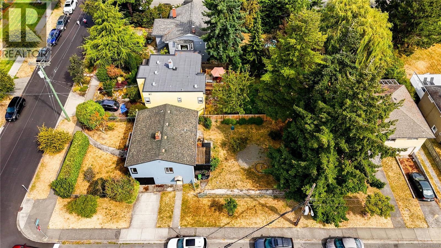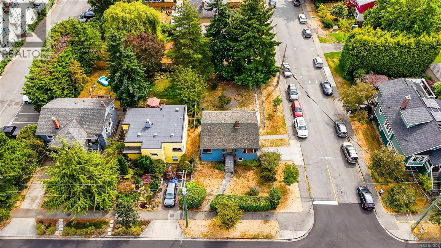2 Bedroom
1 Bathroom
1,715 ft2
Character
Fireplace
None
Forced Air
$800,000
To be sold with MLS#1010511 for a total of $1,350,000; must be sold together. Subdivision approval is already in place for a small-lot development, and building plans by Java Designs for a 2,000 sq ft four bedroom, four bathroom home on the adjacent parcel are included. Nestled in South Jubilee on the Oak Bay border, 1905 Lee Ave lets you move into the charming two-bedroom character home while you build next door. Alternatively, rent the existing house and explore missing-middle options or hold for future redevelopment. You’re just steps from major transit routes, Oak Bay Recreation Centre, groceries, restaurants and Oak Bay Avenue, and in the Willows Elementary, Monterey Middle and Oak Bay High catchments. The sunlit living room, original hardwood floors, formal dining room, bright kitchen and unfinished lower level offering storage or further potential complete this rare investment. Reach out now-this is an incredible opportunity with many options and limitless potential. (id:46156)
Property Details
|
MLS® Number
|
1010509 |
|
Property Type
|
Single Family |
|
Neigbourhood
|
Jubilee |
|
Features
|
Level Lot, Corner Site, Rectangular |
|
Parking Space Total
|
2 |
|
Plan
|
Vip5969 |
Building
|
Bathroom Total
|
1 |
|
Bedrooms Total
|
2 |
|
Architectural Style
|
Character |
|
Constructed Date
|
1949 |
|
Cooling Type
|
None |
|
Fireplace Present
|
Yes |
|
Fireplace Total
|
1 |
|
Heating Fuel
|
Natural Gas, Wood |
|
Heating Type
|
Forced Air |
|
Size Interior
|
1,715 Ft2 |
|
Total Finished Area
|
864 Sqft |
|
Type
|
House |
Land
|
Acreage
|
No |
|
Size Irregular
|
5280 |
|
Size Total
|
5280 Sqft |
|
Size Total Text
|
5280 Sqft |
|
Zoning Description
|
R1-s2/r1-s32 |
|
Zoning Type
|
Residential |
Rooms
| Level |
Type |
Length |
Width |
Dimensions |
|
Lower Level |
Unfinished Room |
|
|
13' x 11' |
|
Lower Level |
Unfinished Room |
|
|
31' x 15' |
|
Main Level |
Bedroom |
|
|
13' x 9' |
|
Main Level |
Bathroom |
|
|
10' x 5' |
|
Main Level |
Primary Bedroom |
|
|
13' x 12' |
|
Main Level |
Kitchen |
|
|
14' x 10' |
|
Main Level |
Dining Room |
|
|
12' x 8' |
|
Main Level |
Living Room |
|
|
15' x 12' |
|
Main Level |
Entrance |
|
|
9' x 3' |
https://www.realtor.ca/real-estate/28702019/1905-lee-ave-victoria-jubilee


