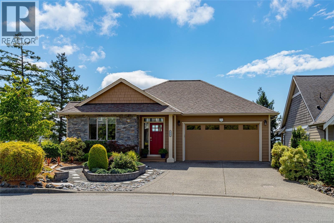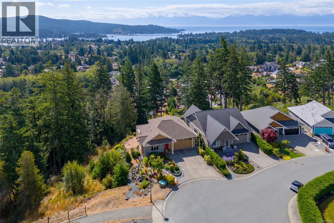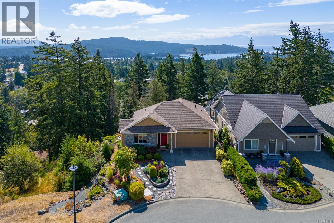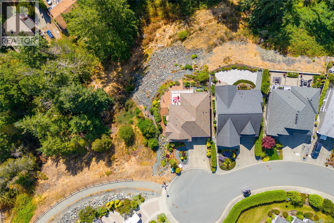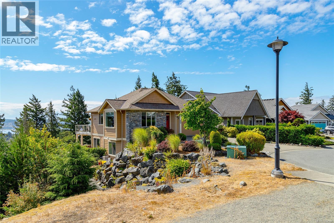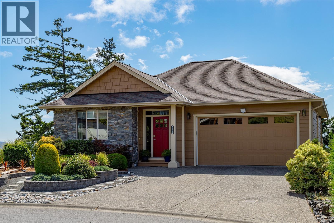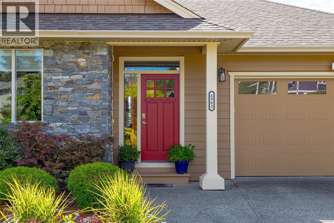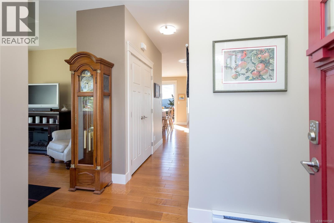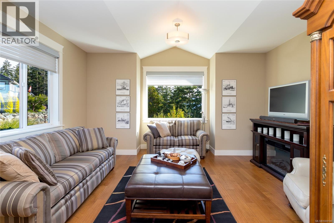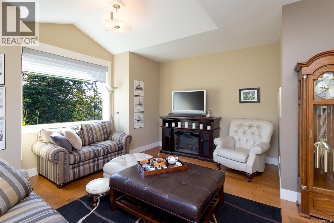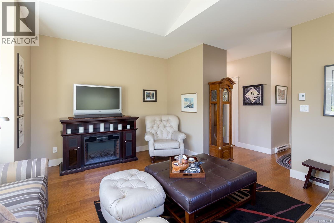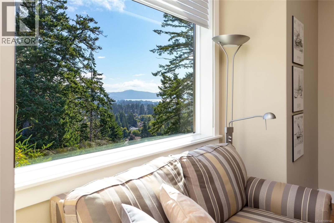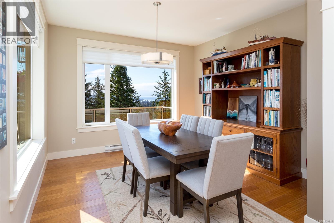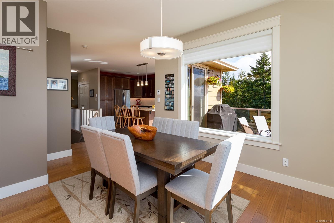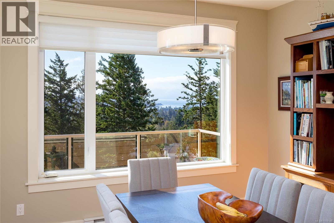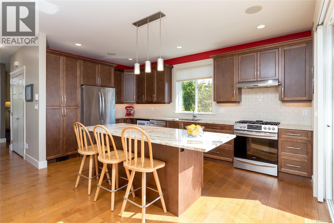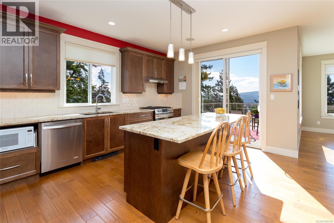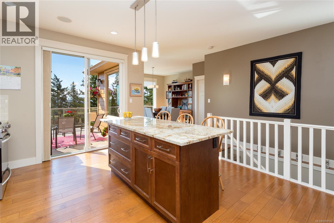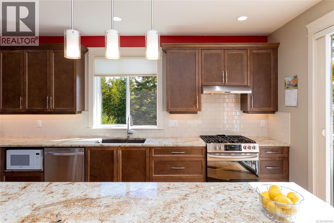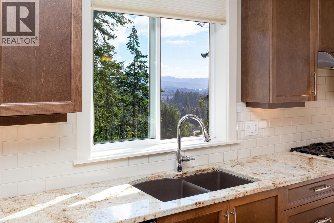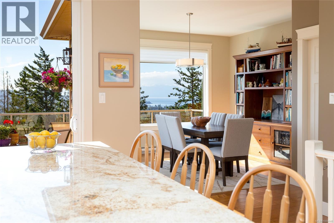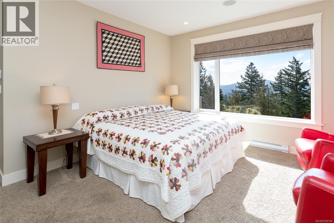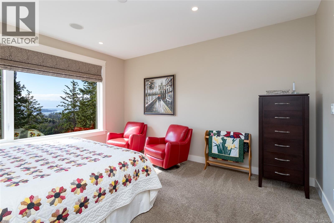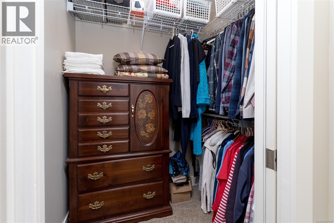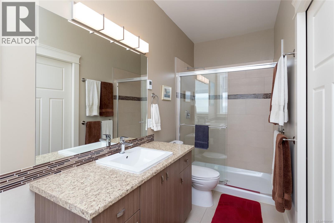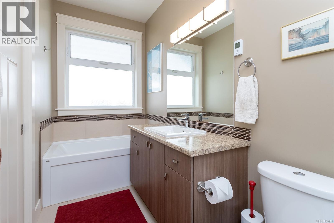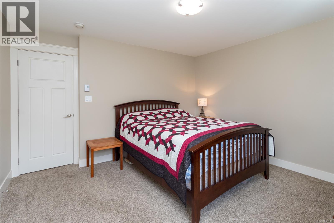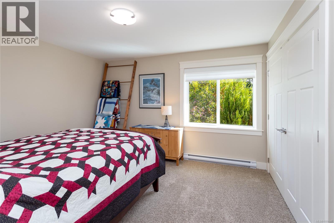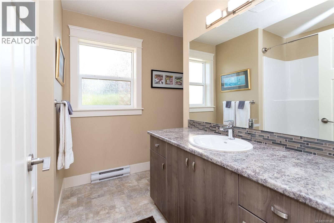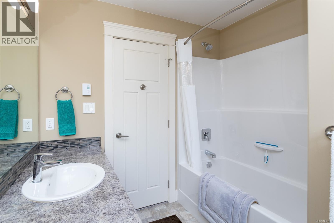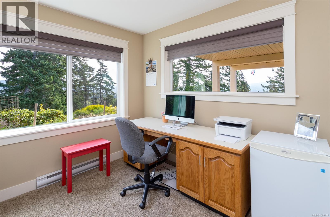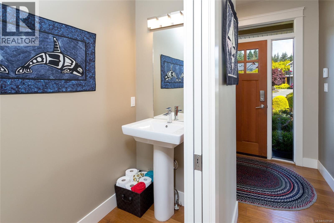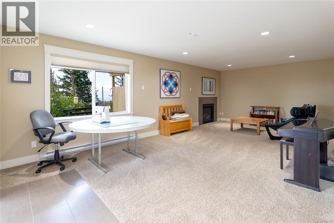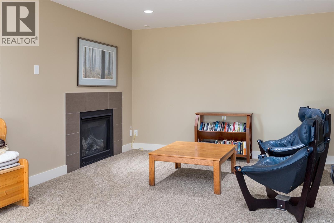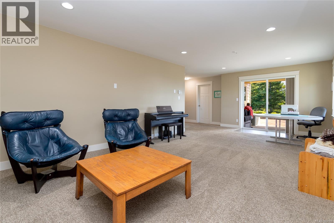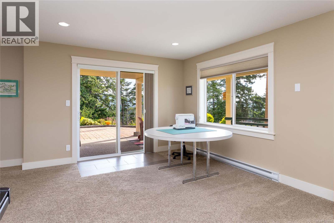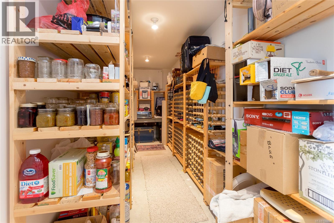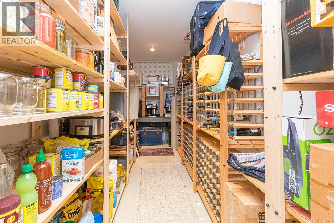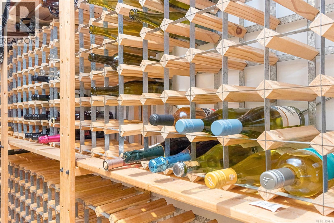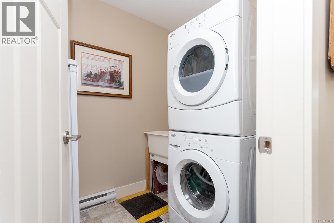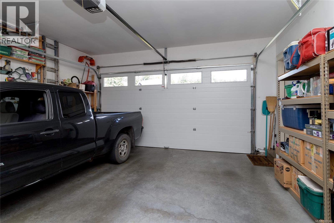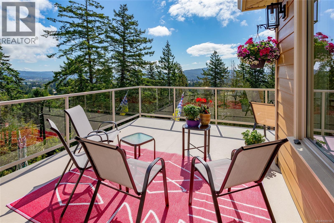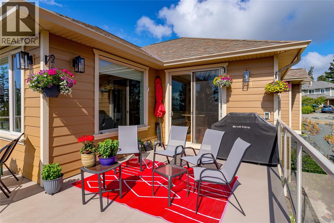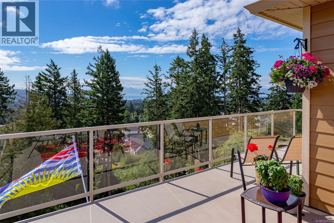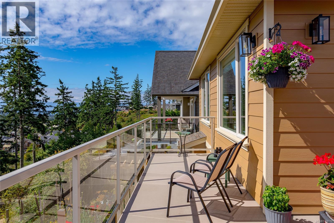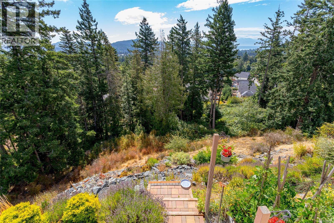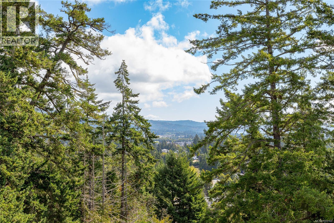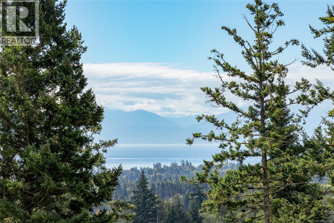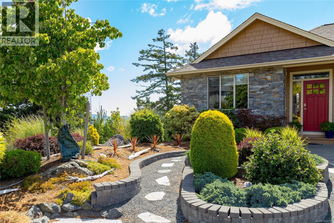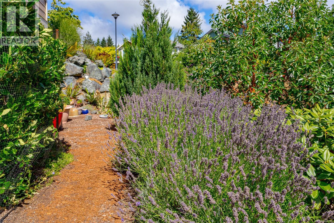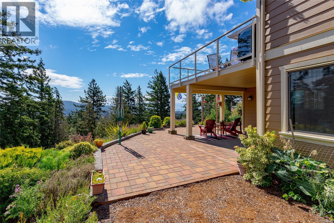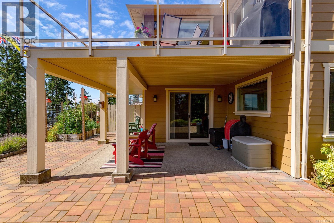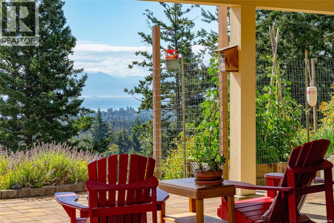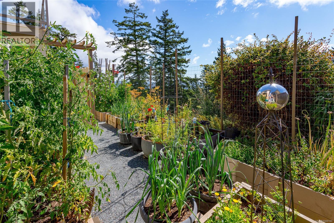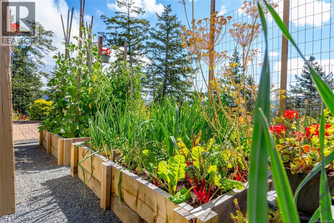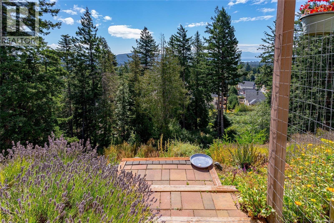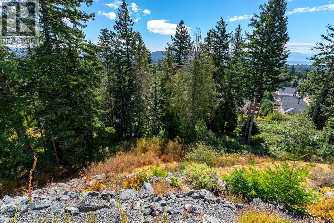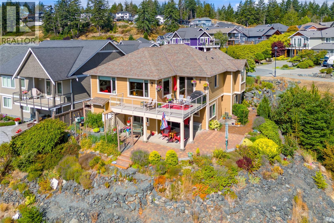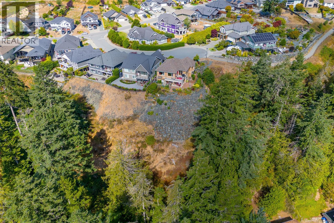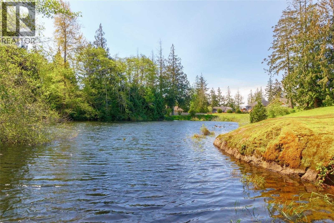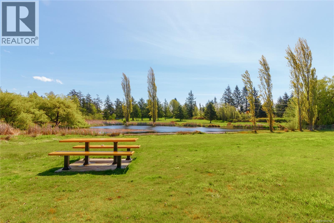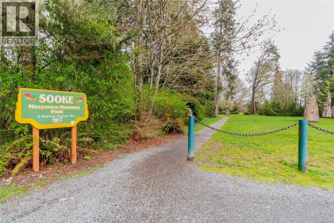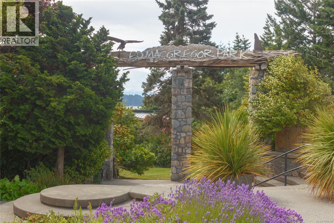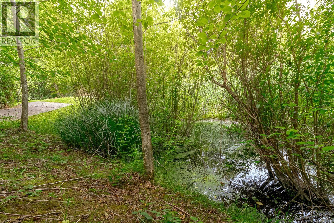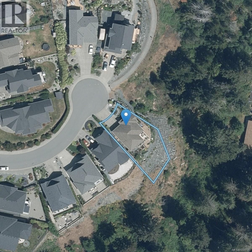3 Bedroom
3 Bathroom
2,763 ft2
Other
Fireplace
None
Baseboard Heaters
$1,050,000
Welcome to this beautifully crafted 3 bed, 3 bath custom home in coveted Stone Ridge Estates, perfectly positioned at the end of a quiet cul-de-sac. Backing onto Stone Creek Place Park on two sides, this private 7,567 sq ft lot offers stunning views over the Sooke Hills, Juan de Fuca Strait, and Sooke Harbour. With almost 2,400 sq ft of thoughtfully designed living space, the main level offers true one-level living: kitchen, dining, living, and primary suite—all with engineered hardwood and custom window coverings. Enjoy cooking in the gorgeous open kitchen with granite counters, maple cabinetry, and a 7.5 ft island offering great separation for two to cook! The expansive wrap-around deck is a morning favourite, surrounded by beautiful trees & birdsong. Downstairs offers two bedrooms, media room, and a cool, bonus wine/canning storage room. Low-maintenance yard, large guest bedroom with walk-in closet, and just 5 minutes to shops and trails—this is West Coast living at its finest. (id:46156)
Property Details
|
MLS® Number
|
1009148 |
|
Property Type
|
Single Family |
|
Neigbourhood
|
Broomhill |
|
Features
|
Southern Exposure, Other, Pie |
|
Parking Space Total
|
4 |
|
Plan
|
Vip89191 |
|
Structure
|
Patio(s) |
|
View Type
|
Ocean View |
Building
|
Bathroom Total
|
3 |
|
Bedrooms Total
|
3 |
|
Architectural Style
|
Other |
|
Constructed Date
|
2014 |
|
Cooling Type
|
None |
|
Fireplace Present
|
Yes |
|
Fireplace Total
|
2 |
|
Heating Fuel
|
Electric, Natural Gas |
|
Heating Type
|
Baseboard Heaters |
|
Size Interior
|
2,763 Ft2 |
|
Total Finished Area
|
2389 Sqft |
|
Type
|
House |
Land
|
Access Type
|
Road Access |
|
Acreage
|
No |
|
Size Irregular
|
7567 |
|
Size Total
|
7567 Sqft |
|
Size Total Text
|
7567 Sqft |
|
Zoning Type
|
Residential |
Rooms
| Level |
Type |
Length |
Width |
Dimensions |
|
Lower Level |
Patio |
12 ft |
9 ft |
12 ft x 9 ft |
|
Lower Level |
Patio |
23 ft |
25 ft |
23 ft x 25 ft |
|
Lower Level |
Recreation Room |
|
|
25' x 13' |
|
Lower Level |
Laundry Room |
|
|
7' x 6' |
|
Lower Level |
Bedroom |
|
|
12' x 13' |
|
Lower Level |
Bedroom |
|
|
10' x 9' |
|
Lower Level |
Bathroom |
|
|
4-Piece |
|
Lower Level |
Storage |
22 ft |
6 ft |
22 ft x 6 ft |
|
Main Level |
Balcony |
12 ft |
18 ft |
12 ft x 18 ft |
|
Main Level |
Balcony |
13 ft |
6 ft |
13 ft x 6 ft |
|
Main Level |
Ensuite |
|
|
4-Piece |
|
Main Level |
Bathroom |
|
|
2-Piece |
|
Main Level |
Primary Bedroom |
|
|
15' x 13' |
|
Main Level |
Kitchen |
|
|
17' x 12' |
|
Main Level |
Dining Room |
|
|
12' x 12' |
|
Main Level |
Living Room |
|
|
16' x 15' |
|
Main Level |
Entrance |
|
|
7' x 11' |
https://www.realtor.ca/real-estate/28701735/6963-bentley-pl-sooke-broomhill


