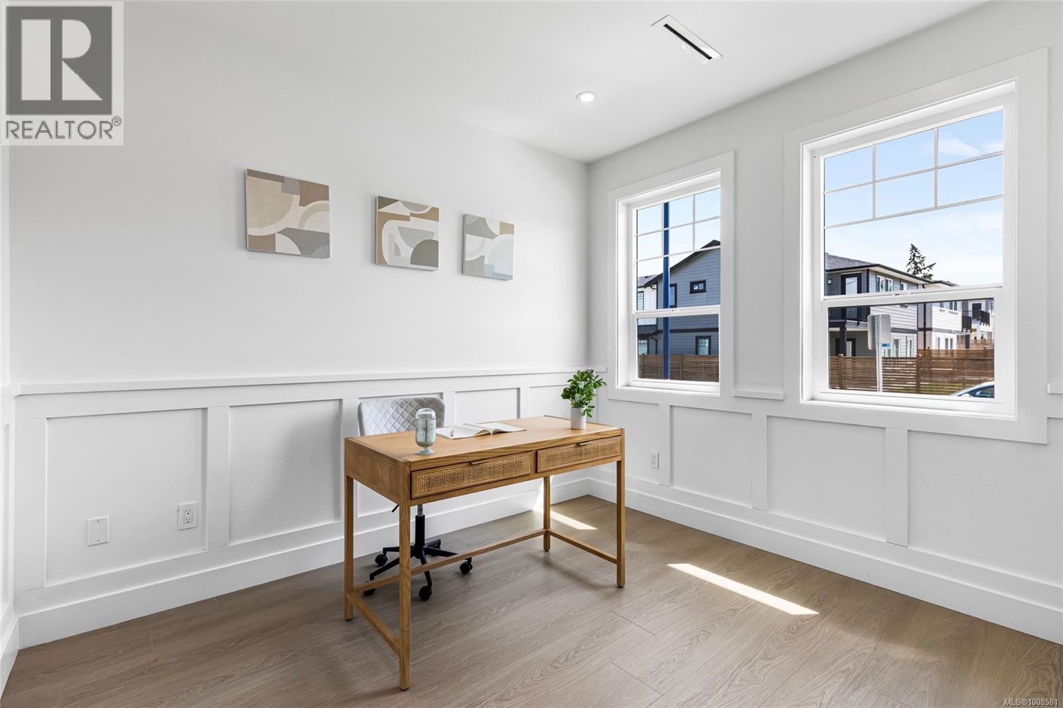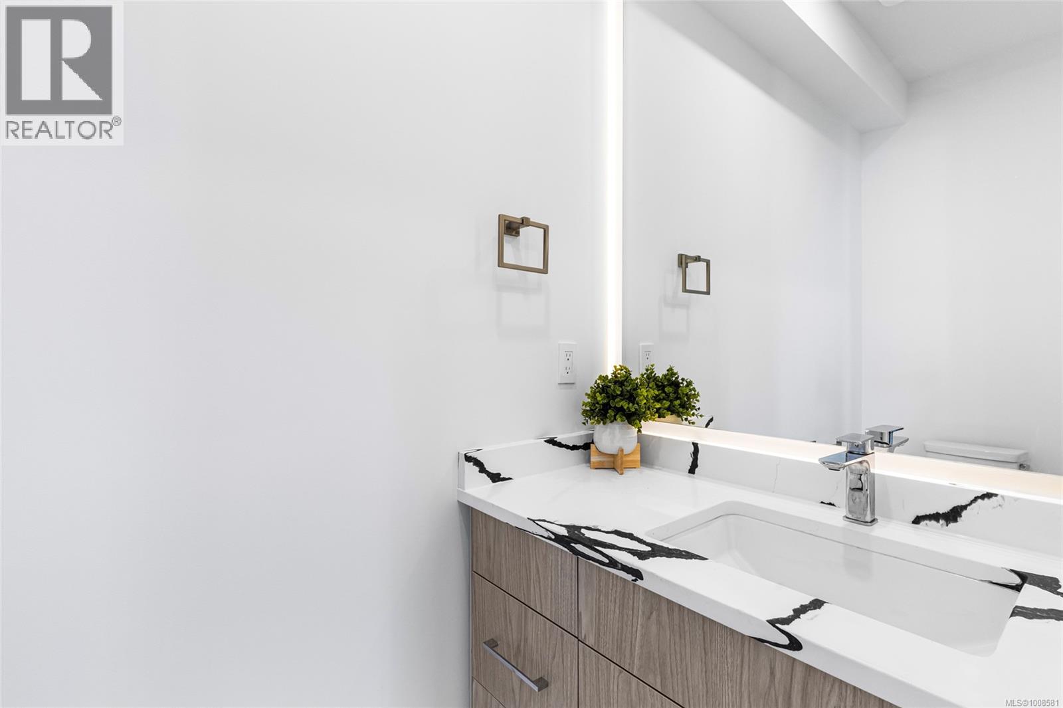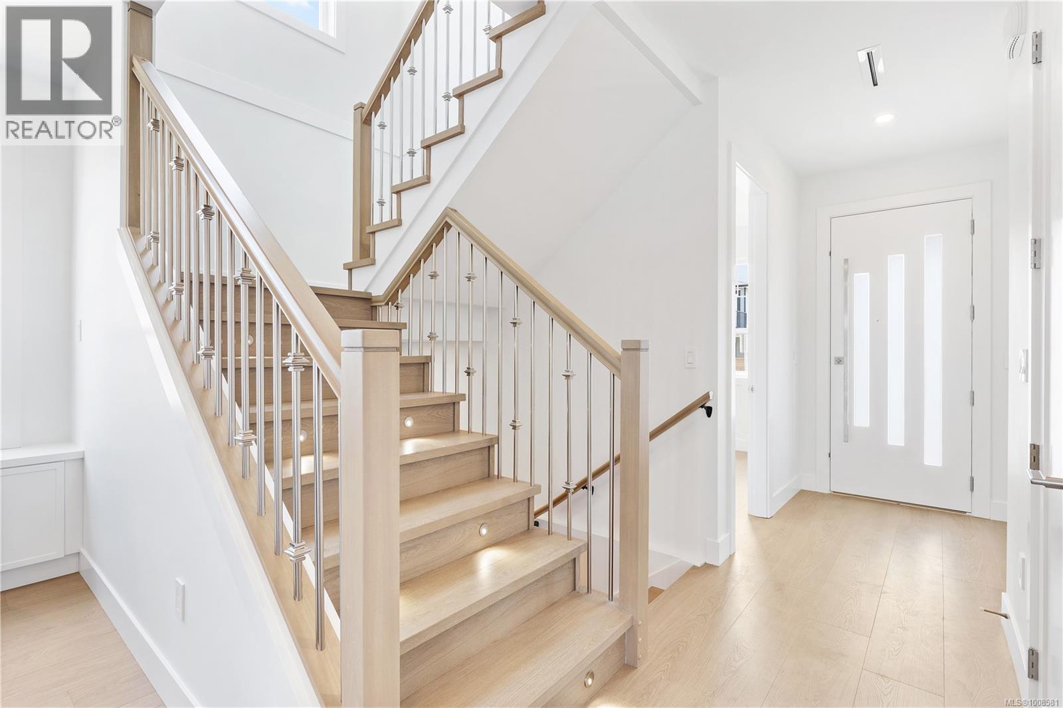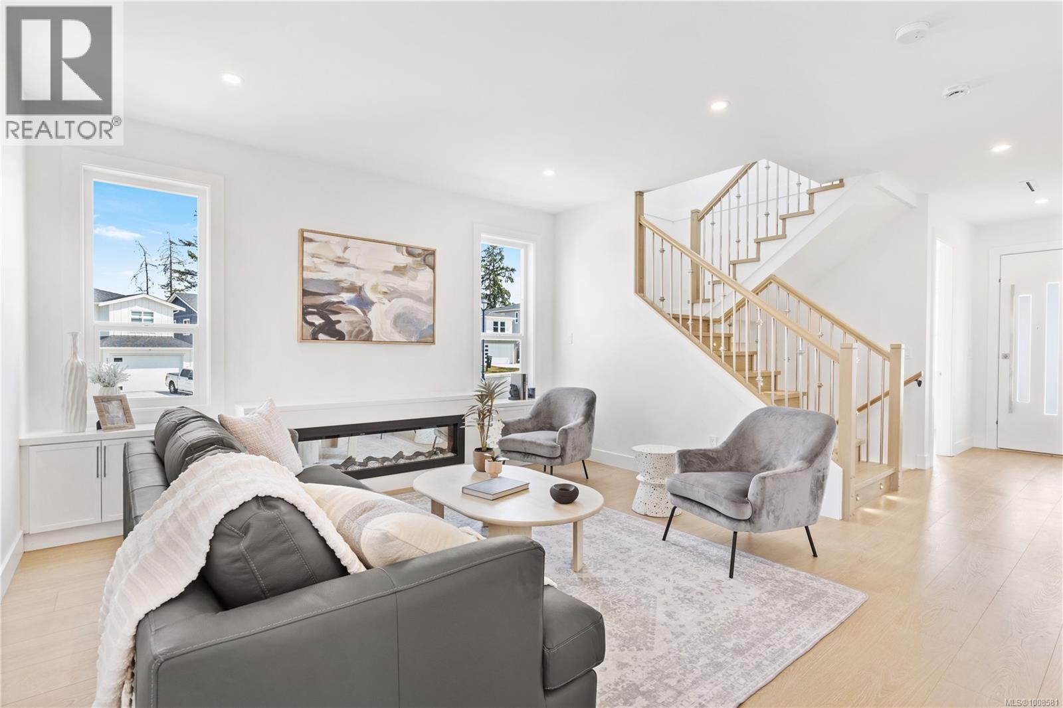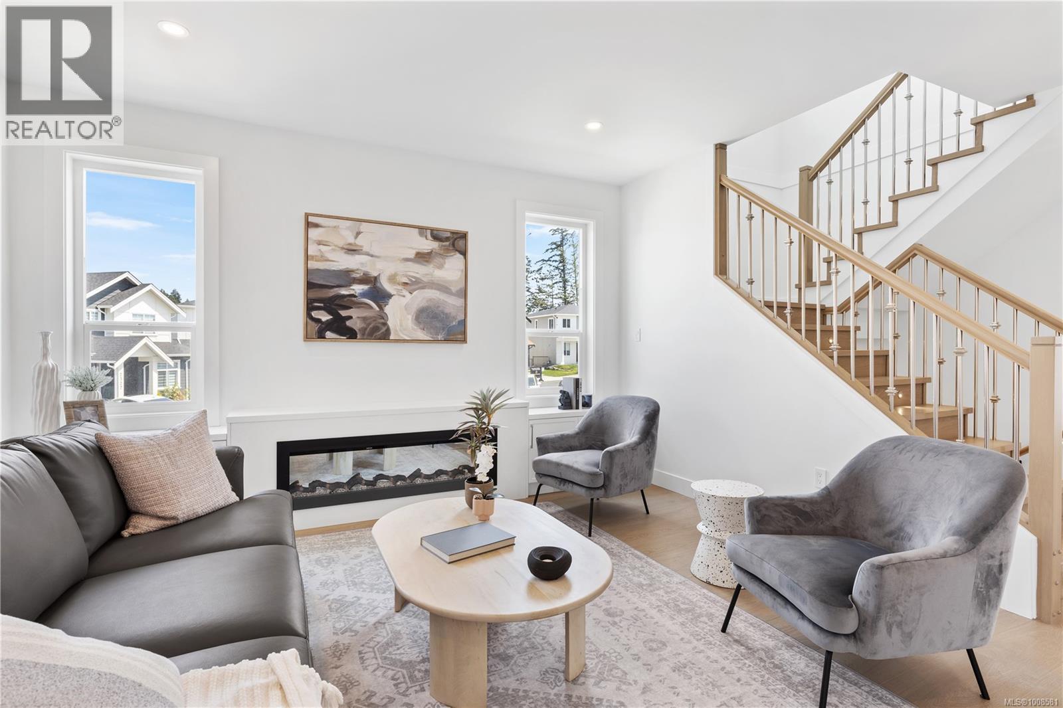772 Plover Crt Langford, British Columbia V9B 6Y6
$1,349,000
Modern elegance meets everyday functionality in this newly built corner-lot home by Cameroon Developments. Offering 4 bedrooms + den, 5 bathrooms, and a self-contained 1-bedroom suite, this home is ideal for multigenerational living or added income. The sunlit main floor features an open-concept layout with a designer kitchen, quartz countertops, two-tone cabinetry, oversized island, integrated lighting, and stainless steel appliances. The spacious living and dining areas lead to a covered balcony overlooking the backyard, perfect for relaxing or entertaining. A dedicated office and chic powder room complete the main level. Upstairs, the primary suite is a true escape with its own covered balcony, walk-in closet, and a spa-like ensuite featuring a soaker tub, double vanity, and rainfall shower. A separate laundry room with sink and built-ins adds practicality. Thoughtfully finished throughout and appliances included. This home offers a seamless blend of style, space, and versatility. (id:46156)
Open House
This property has open houses!
1:30 pm
Ends at:3:00 pm
Property Details
| MLS® Number | 1008581 |
| Property Type | Single Family |
| Neigbourhood | Bear Mountain |
| Features | Cul-de-sac, Other |
| Parking Space Total | 4 |
| Plan | Epp80795 |
| Structure | Patio(s) |
Building
| Bathroom Total | 5 |
| Bedrooms Total | 4 |
| Constructed Date | 2024 |
| Cooling Type | Air Conditioned |
| Fireplace Present | Yes |
| Fireplace Total | 1 |
| Heating Type | Baseboard Heaters, Forced Air, Heat Pump |
| Size Interior | 3,576 Ft2 |
| Total Finished Area | 2668 Sqft |
| Type | House |
Land
| Access Type | Road Access |
| Acreage | No |
| Size Irregular | 4337 |
| Size Total | 4337 Sqft |
| Size Total Text | 4337 Sqft |
| Zoning Type | Residential |
Rooms
| Level | Type | Length | Width | Dimensions |
|---|---|---|---|---|
| Second Level | Bonus Room | 5 ft | 6 ft | 5 ft x 6 ft |
| Second Level | Utility Room | 6 ft | 3 ft | 6 ft x 3 ft |
| Second Level | Bedroom | 12 ft | 14 ft | 12 ft x 14 ft |
| Second Level | Bedroom | 11 ft | 10 ft | 11 ft x 10 ft |
| Second Level | Bathroom | 4-Piece | ||
| Second Level | Ensuite | 6-Piece | ||
| Second Level | Primary Bedroom | 19 ft | 19 ft | 19 ft x 19 ft |
| Lower Level | Patio | 10 ft | 10 ft | 10 ft x 10 ft |
| Lower Level | Patio | 28 ft | 16 ft | 28 ft x 16 ft |
| Lower Level | Bedroom | 10 ft | 9 ft | 10 ft x 9 ft |
| Lower Level | Sitting Room | 9 ft | 10 ft | 9 ft x 10 ft |
| Lower Level | Kitchen | 9 ft | 9 ft | 9 ft x 9 ft |
| Lower Level | Dining Room | 10 ft | 9 ft | 10 ft x 9 ft |
| Lower Level | Storage | 11 ft | 7 ft | 11 ft x 7 ft |
| Lower Level | Bathroom | 4-Piece | ||
| Lower Level | Bathroom | 4-Piece | ||
| Lower Level | Recreation Room | 18 ft | 19 ft | 18 ft x 19 ft |
| Main Level | Entrance | 5 ft | 7 ft | 5 ft x 7 ft |
| Main Level | Living Room | 19 ft | 14 ft | 19 ft x 14 ft |
| Main Level | Dining Room | 19 ft | 9 ft | 19 ft x 9 ft |
| Main Level | Kitchen | 19 ft | 10 ft | 19 ft x 10 ft |
| Main Level | Office | 10 ft | 11 ft | 10 ft x 11 ft |
| Main Level | Bathroom | 2-Piece | ||
| Main Level | Balcony | 14 ft | 6 ft | 14 ft x 6 ft |
https://www.realtor.ca/real-estate/28700621/772-plover-crt-langford-bear-mountain




