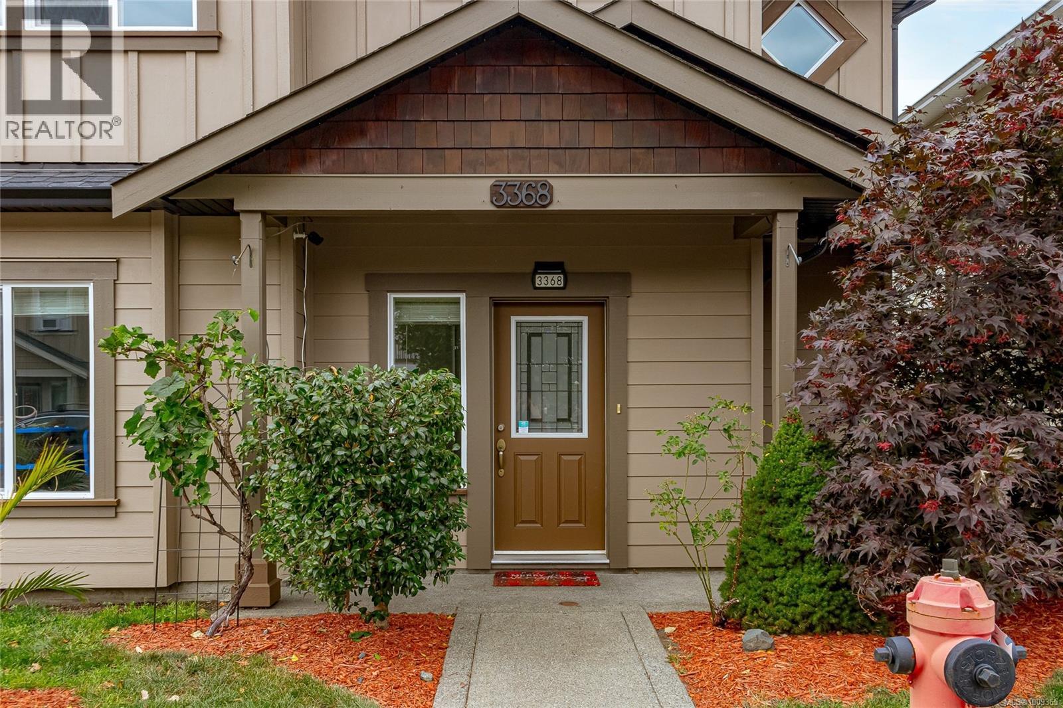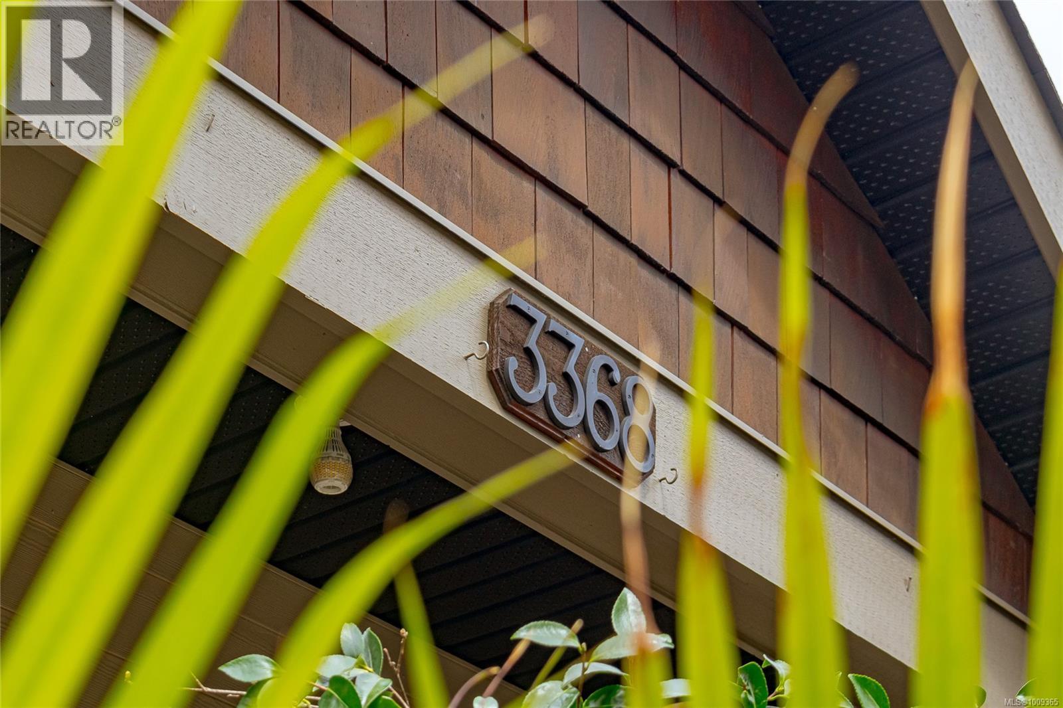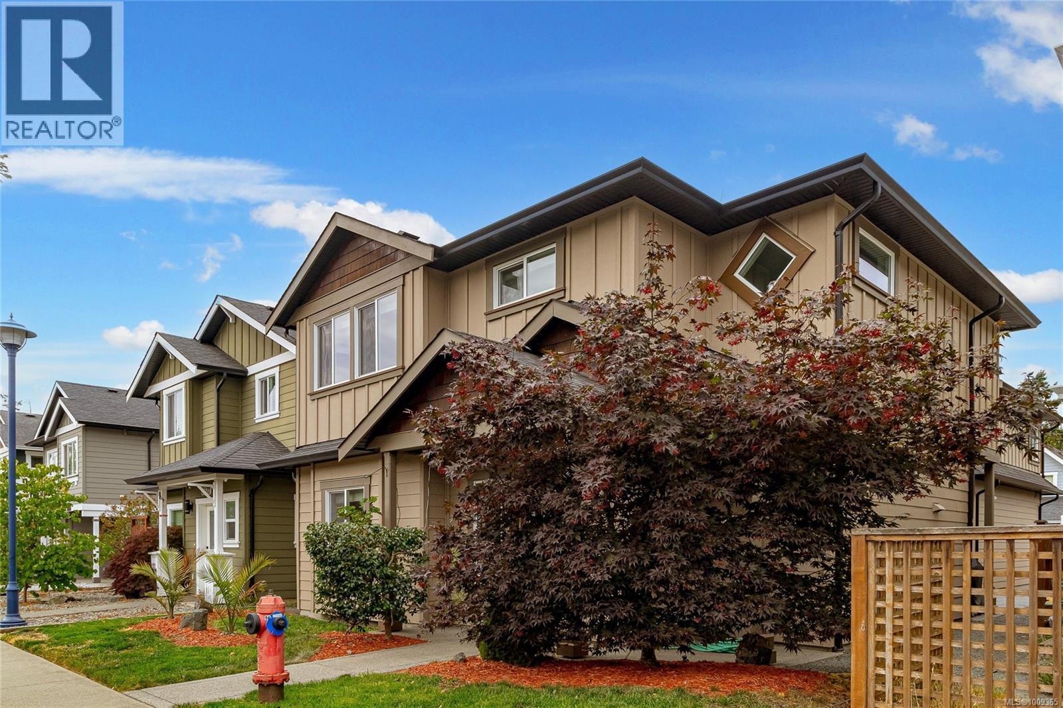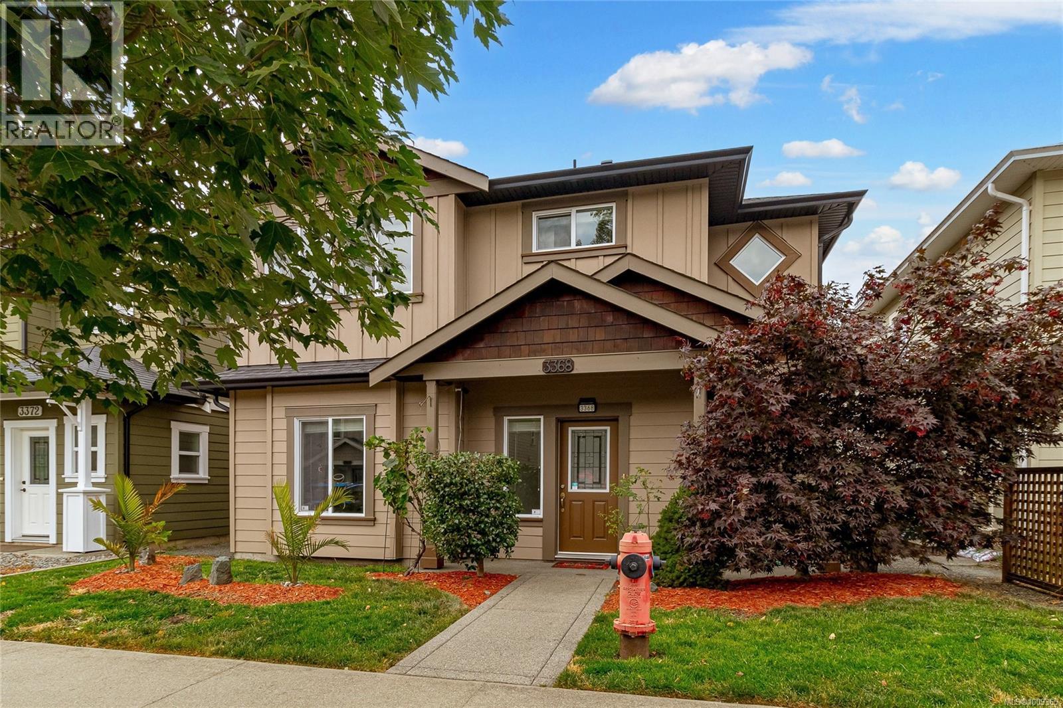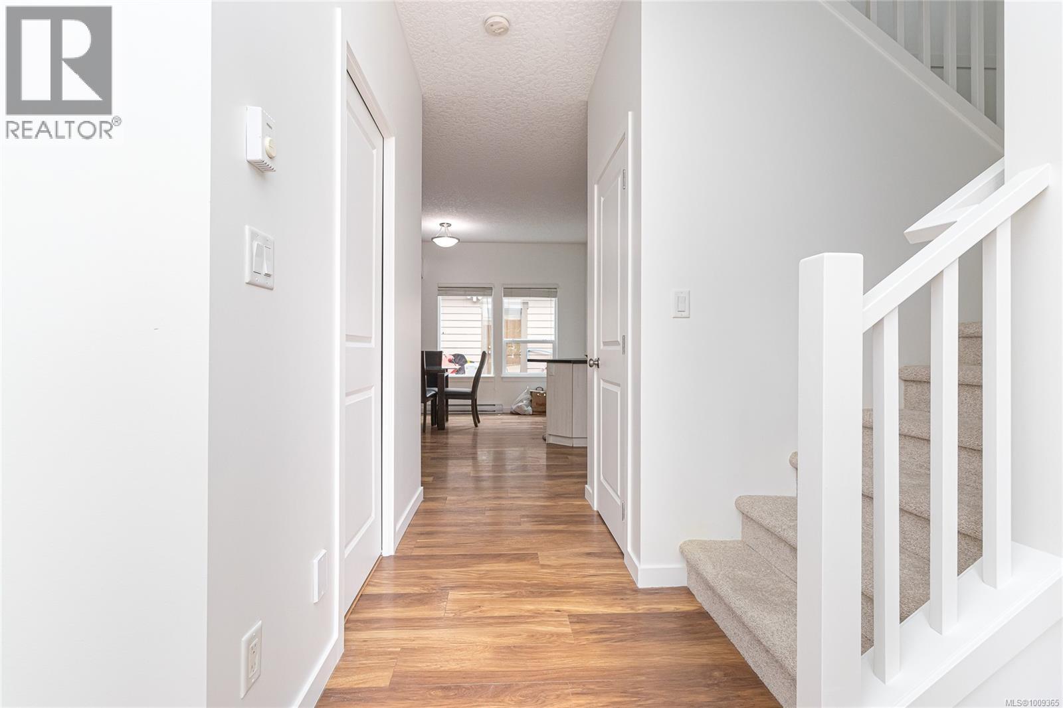5 Bedroom
4 Bathroom
2,940 ft2
Fireplace
Air Conditioned
Baseboard Heaters, Heat Pump
$1,099,000
RARE opportunity to own a single-family detached home with a carriage house in an awesome location. Front and rear municipal roadway access, 10-minute walk to Glen Lake, galloping goose trail right out your doorstep, Happy Valley Elementary, and Luxon fairgrounds right in your neighbourhood. Easy walk or short bike ride to Royal Roads or Weshore Center. The garage is high-amperage ready, should the need arise for a welder, kiln, or EV charging. A 3rd hydro meter is possible for a third dwelling conversion instead of a garage(check local bylaws). You will appreciate the multi-ductless mini-split heat pump system for ultra-high efficiency heating and cooling, servicing all living spaces or the NG outdoor fire pit for cozy evening fun. Transient or fixed-term rental income potential and room for your home-based business or leisure activities. This owner-occupied home presents an abundance of opportunities in a strategic entry point in our local housing market. Call now to make this yours. (id:46156)
Property Details
|
MLS® Number
|
1009365 |
|
Property Type
|
Single Family |
|
Neigbourhood
|
Luxton |
|
Parking Space Total
|
3 |
|
Structure
|
Patio(s) |
Building
|
Bathroom Total
|
4 |
|
Bedrooms Total
|
5 |
|
Constructed Date
|
2013 |
|
Cooling Type
|
Air Conditioned |
|
Fireplace Present
|
Yes |
|
Fireplace Total
|
1 |
|
Heating Fuel
|
Natural Gas |
|
Heating Type
|
Baseboard Heaters, Heat Pump |
|
Size Interior
|
2,940 Ft2 |
|
Total Finished Area
|
2499 Sqft |
|
Type
|
House |
Parking
Land
|
Acreage
|
No |
|
Size Irregular
|
3240 |
|
Size Total
|
3240 Sqft |
|
Size Total Text
|
3240 Sqft |
|
Zoning Type
|
Residential |
Rooms
| Level |
Type |
Length |
Width |
Dimensions |
|
Second Level |
Bathroom |
8 ft |
6 ft |
8 ft x 6 ft |
|
Second Level |
Bedroom |
12 ft |
11 ft |
12 ft x 11 ft |
|
Second Level |
Bedroom |
8 ft |
6 ft |
8 ft x 6 ft |
|
Second Level |
Ensuite |
8 ft |
6 ft |
8 ft x 6 ft |
|
Second Level |
Primary Bedroom |
15 ft |
14 ft |
15 ft x 14 ft |
|
Second Level |
Bedroom |
12 ft |
10 ft |
12 ft x 10 ft |
|
Main Level |
Dining Room |
11 ft |
10 ft |
11 ft x 10 ft |
|
Main Level |
Kitchen |
12 ft |
10 ft |
12 ft x 10 ft |
|
Main Level |
Porch |
14 ft |
4 ft |
14 ft x 4 ft |
|
Main Level |
Entrance |
11 ft |
5 ft |
11 ft x 5 ft |
|
Main Level |
Bathroom |
6 ft |
3 ft |
6 ft x 3 ft |
|
Main Level |
Office |
12 ft |
11 ft |
12 ft x 11 ft |
|
Main Level |
Living Room |
19 ft |
12 ft |
19 ft x 12 ft |
|
Main Level |
Patio |
17 ft |
13 ft |
17 ft x 13 ft |
|
Main Level |
Patio |
16 ft |
8 ft |
16 ft x 8 ft |
|
Main Level |
Patio |
30 ft |
13 ft |
30 ft x 13 ft |
|
Main Level |
Storage |
12 ft |
4 ft |
12 ft x 4 ft |
|
Main Level |
Entrance |
10 ft |
4 ft |
10 ft x 4 ft |
|
Other |
Bathroom |
8 ft |
5 ft |
8 ft x 5 ft |
|
Other |
Kitchen |
13 ft |
9 ft |
13 ft x 9 ft |
|
Other |
Living Room/dining Room |
13 ft |
11 ft |
13 ft x 11 ft |
|
Other |
Primary Bedroom |
12 ft |
10 ft |
12 ft x 10 ft |
https://www.realtor.ca/real-estate/28699501/3368-merlin-rd-langford-luxton


