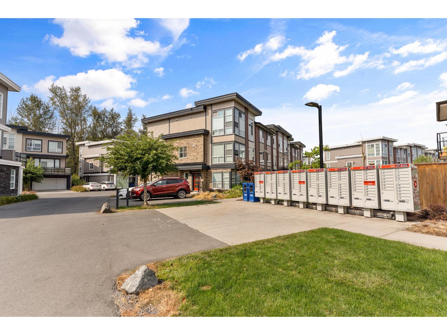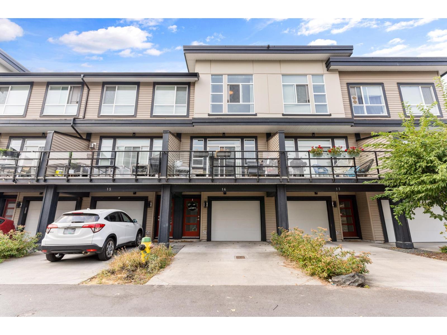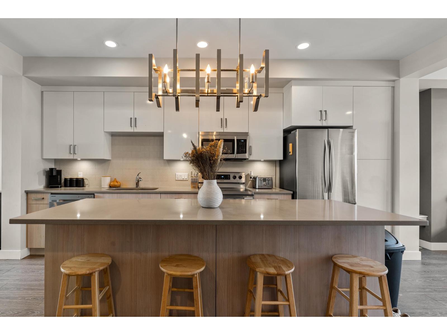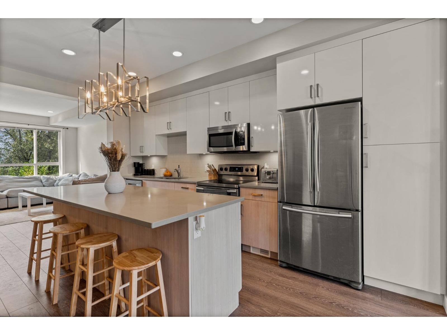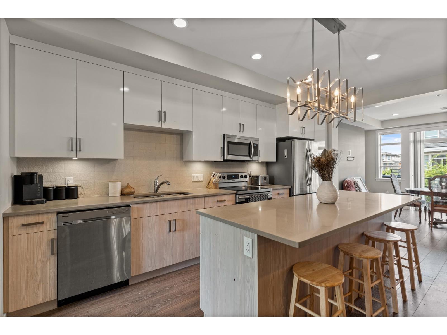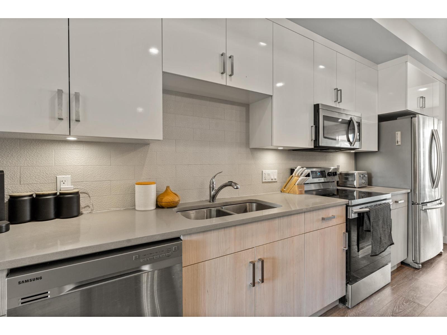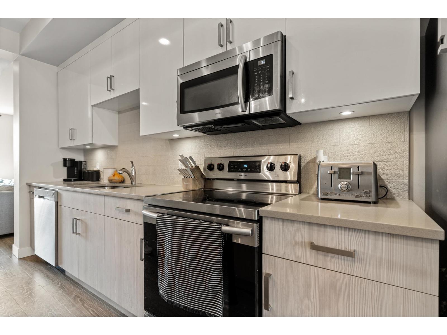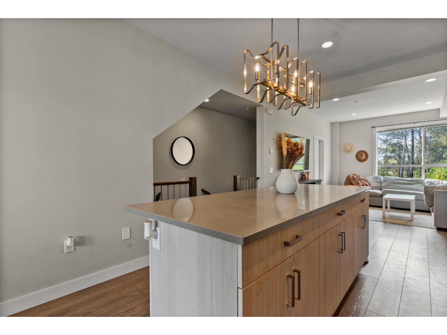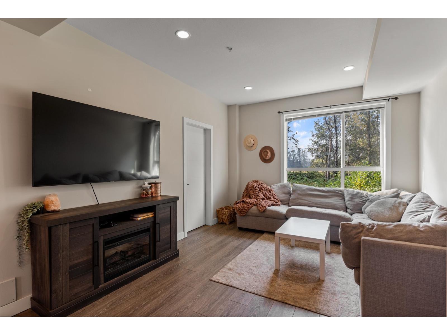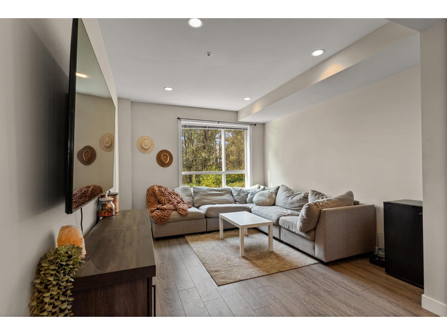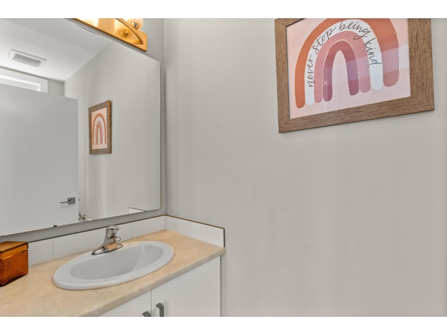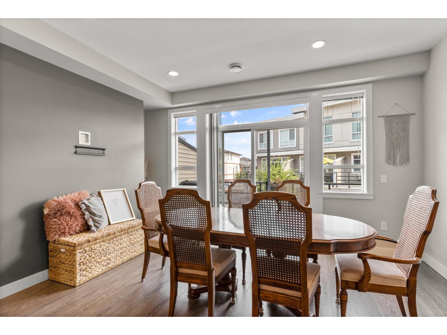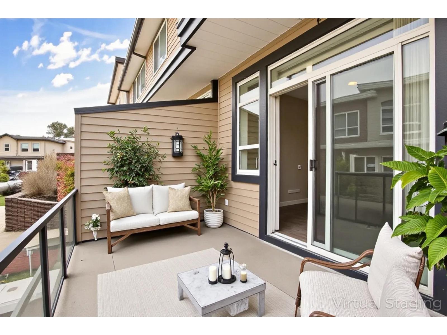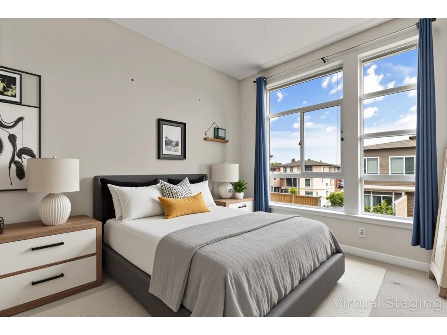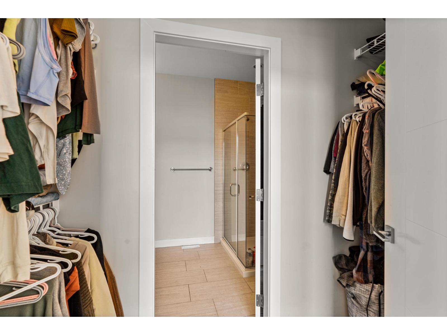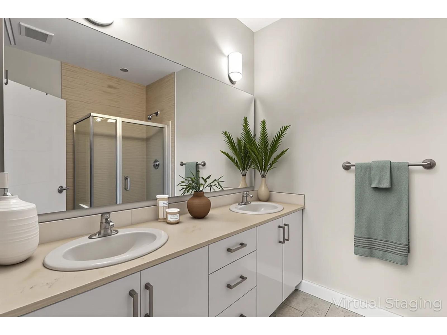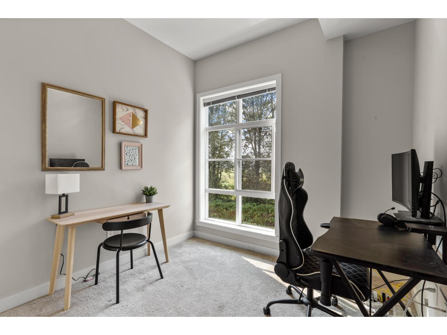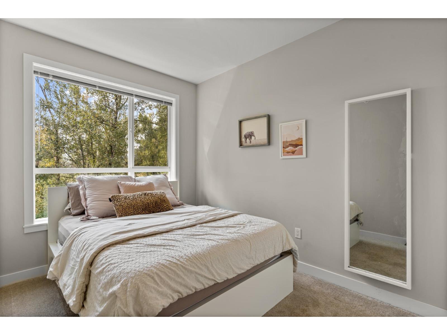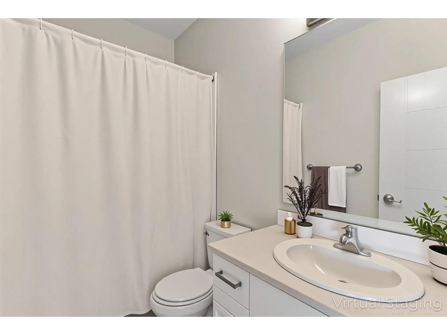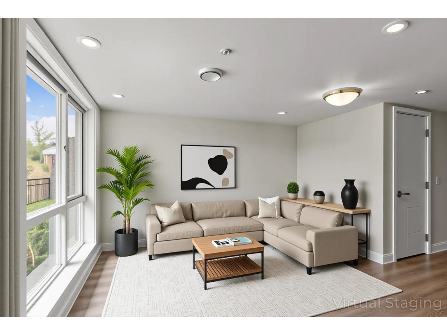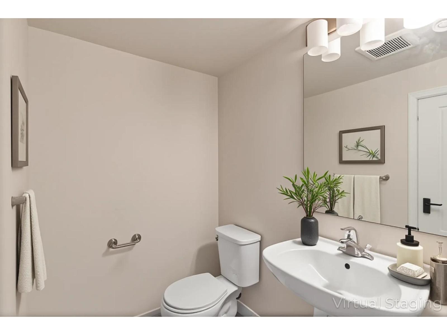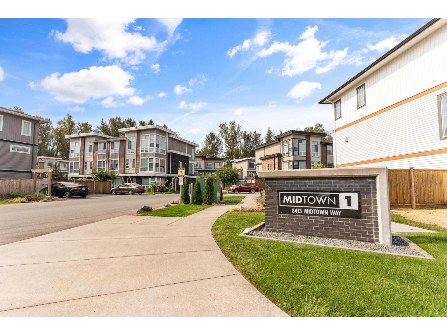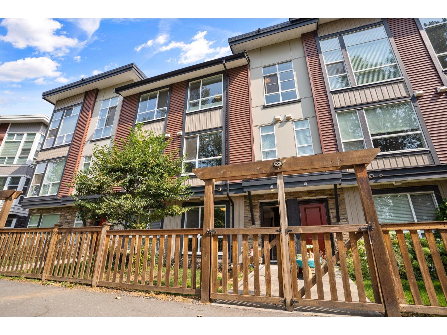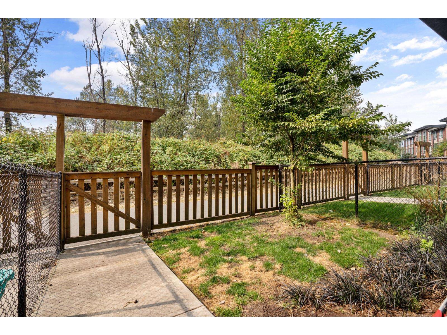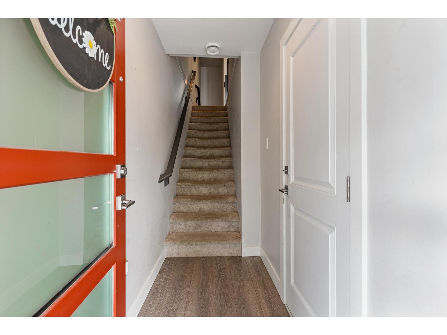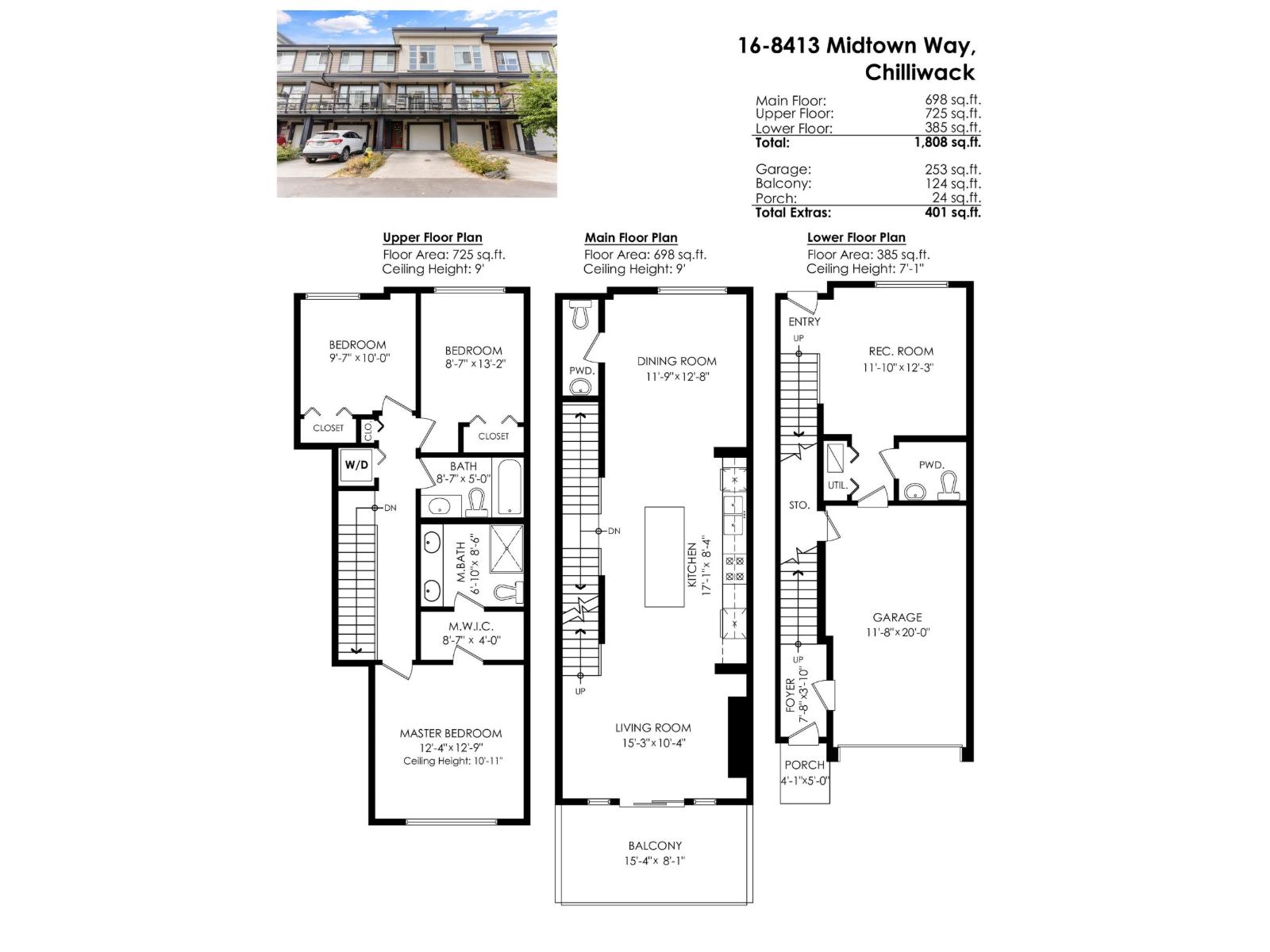3 Bedroom
4 Bathroom
1,808 ft2
Forced Air
$624,999
Trail access from your backyard?! YES PLEASE! This spacious 3 Bed 4 Bath townhome in Midtown offers nearly 1,800 sqft with a BONUS rec room + washroom below. Soaring 11 ft ceilings and floor-to-ceiling windows bring in tons of natural light. The kitchen stuns with a massive island, quartz counters, tile backsplash, and sleek S/S appliances. Step out to greenspace and walking trails"-ideal for pets, kids, or peaceful strolls. Close to schools, parks, shopping + quick Hwy 1 access. Pet friendly complex with 2 pets allowed (no size limits!) Book your private tour today! (id:46156)
Property Details
|
MLS® Number
|
R3033840 |
|
Property Type
|
Single Family |
|
Structure
|
Playground |
|
View Type
|
Mountain View, View (panoramic) |
Building
|
Bathroom Total
|
4 |
|
Bedrooms Total
|
3 |
|
Amenities
|
Laundry - In Suite |
|
Appliances
|
Washer, Dryer, Refrigerator, Stove, Dishwasher |
|
Basement Development
|
Finished |
|
Basement Type
|
Full (finished) |
|
Constructed Date
|
2018 |
|
Construction Style Attachment
|
Attached |
|
Heating Fuel
|
Natural Gas |
|
Heating Type
|
Forced Air |
|
Stories Total
|
3 |
|
Size Interior
|
1,808 Ft2 |
|
Type
|
Row / Townhouse |
Parking
Land
Rooms
| Level |
Type |
Length |
Width |
Dimensions |
|
Above |
Primary Bedroom |
12 ft ,3 in |
12 ft ,9 in |
12 ft ,3 in x 12 ft ,9 in |
|
Above |
Bedroom 2 |
8 ft ,5 in |
13 ft ,2 in |
8 ft ,5 in x 13 ft ,2 in |
|
Above |
Bedroom 3 |
9 ft ,5 in |
10 ft |
9 ft ,5 in x 10 ft |
|
Above |
Den |
11 ft ,8 in |
12 ft ,3 in |
11 ft ,8 in x 12 ft ,3 in |
|
Main Level |
Kitchen |
17 ft ,3 in |
8 ft ,4 in |
17 ft ,3 in x 8 ft ,4 in |
|
Main Level |
Dining Room |
11 ft ,7 in |
12 ft ,8 in |
11 ft ,7 in x 12 ft ,8 in |
|
Main Level |
Living Room |
15 ft ,2 in |
10 ft ,4 in |
15 ft ,2 in x 10 ft ,4 in |
https://www.realtor.ca/real-estate/28698915/16-8413-midtown-way-chilliwack-proper-south-chilliwack


