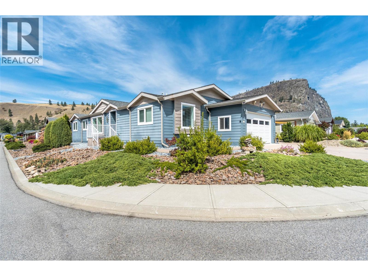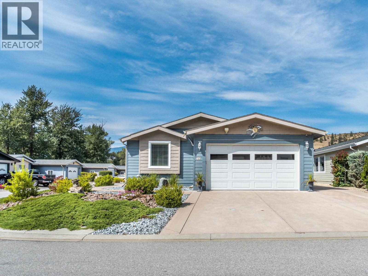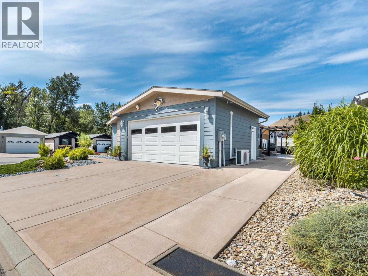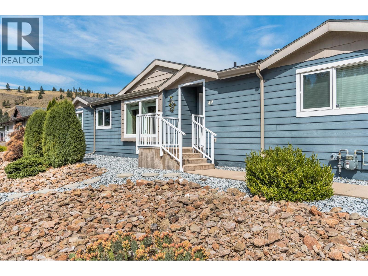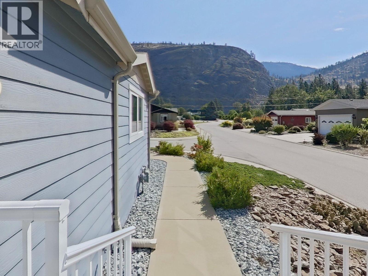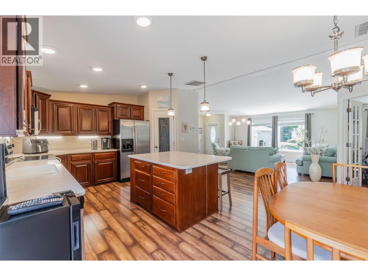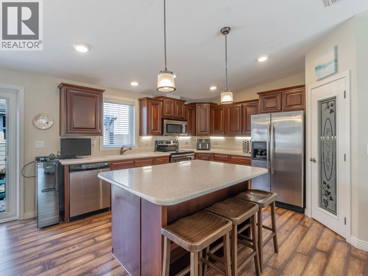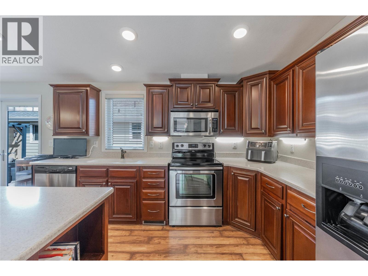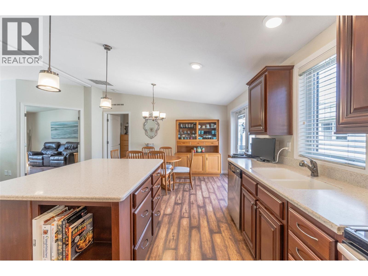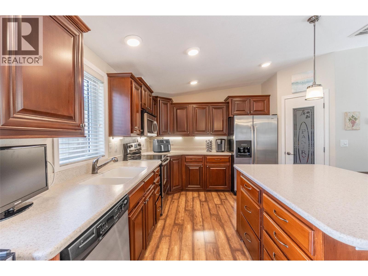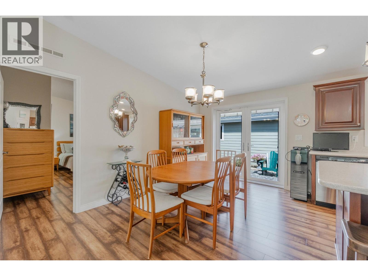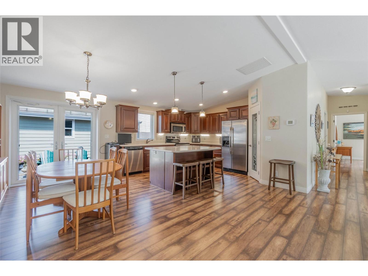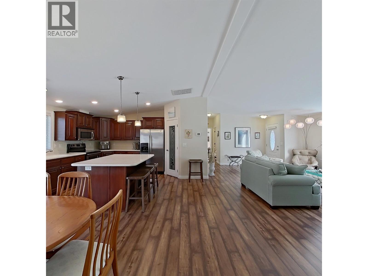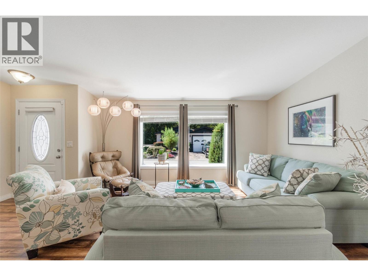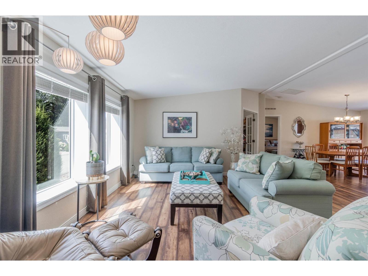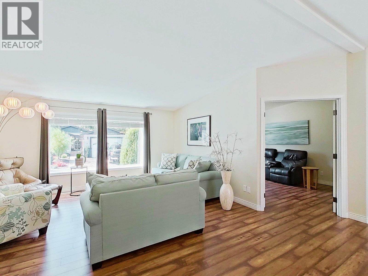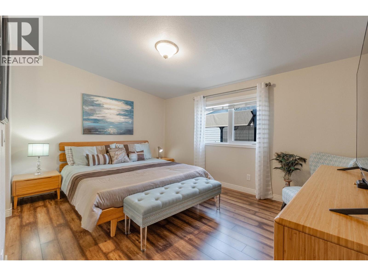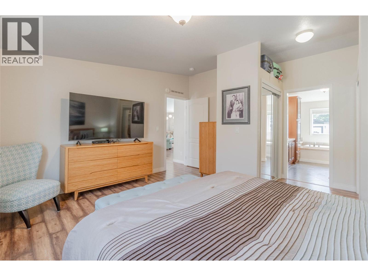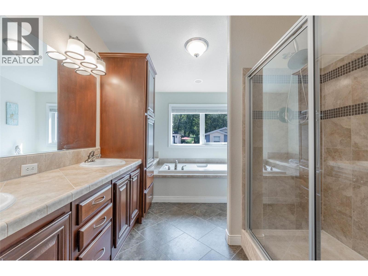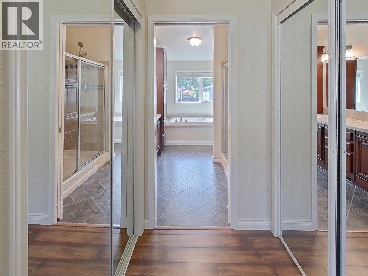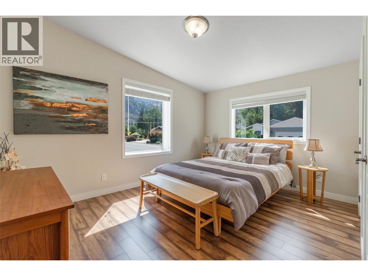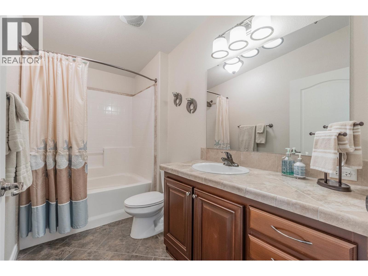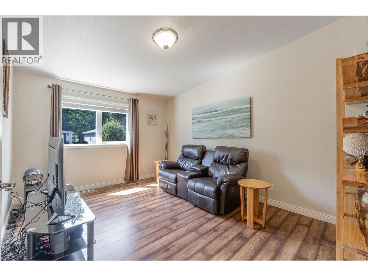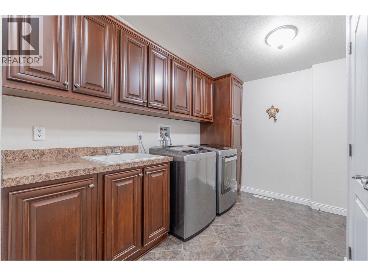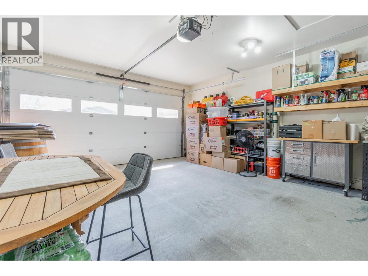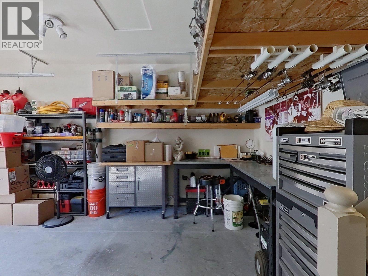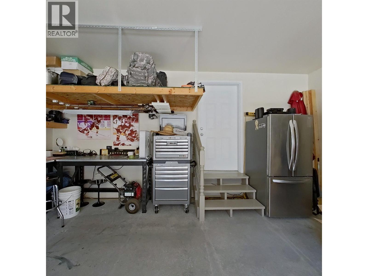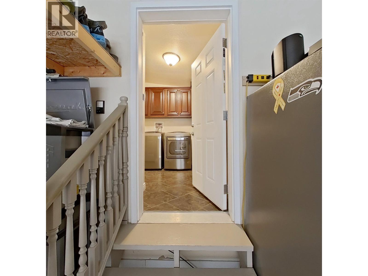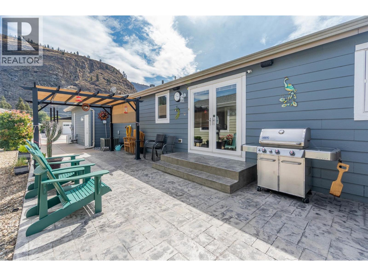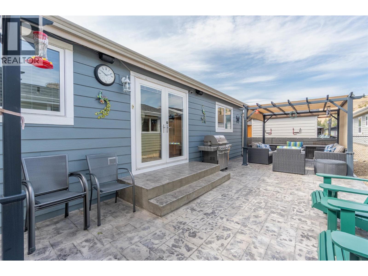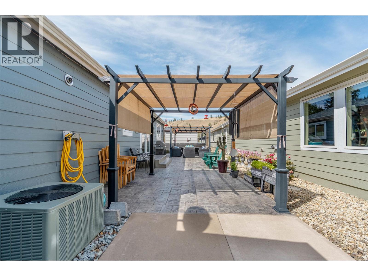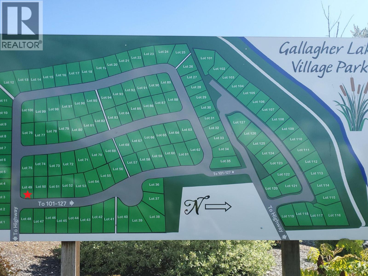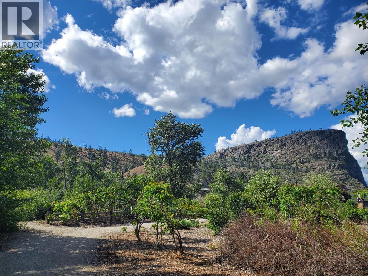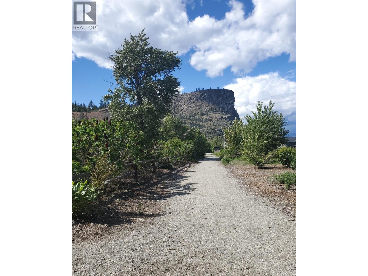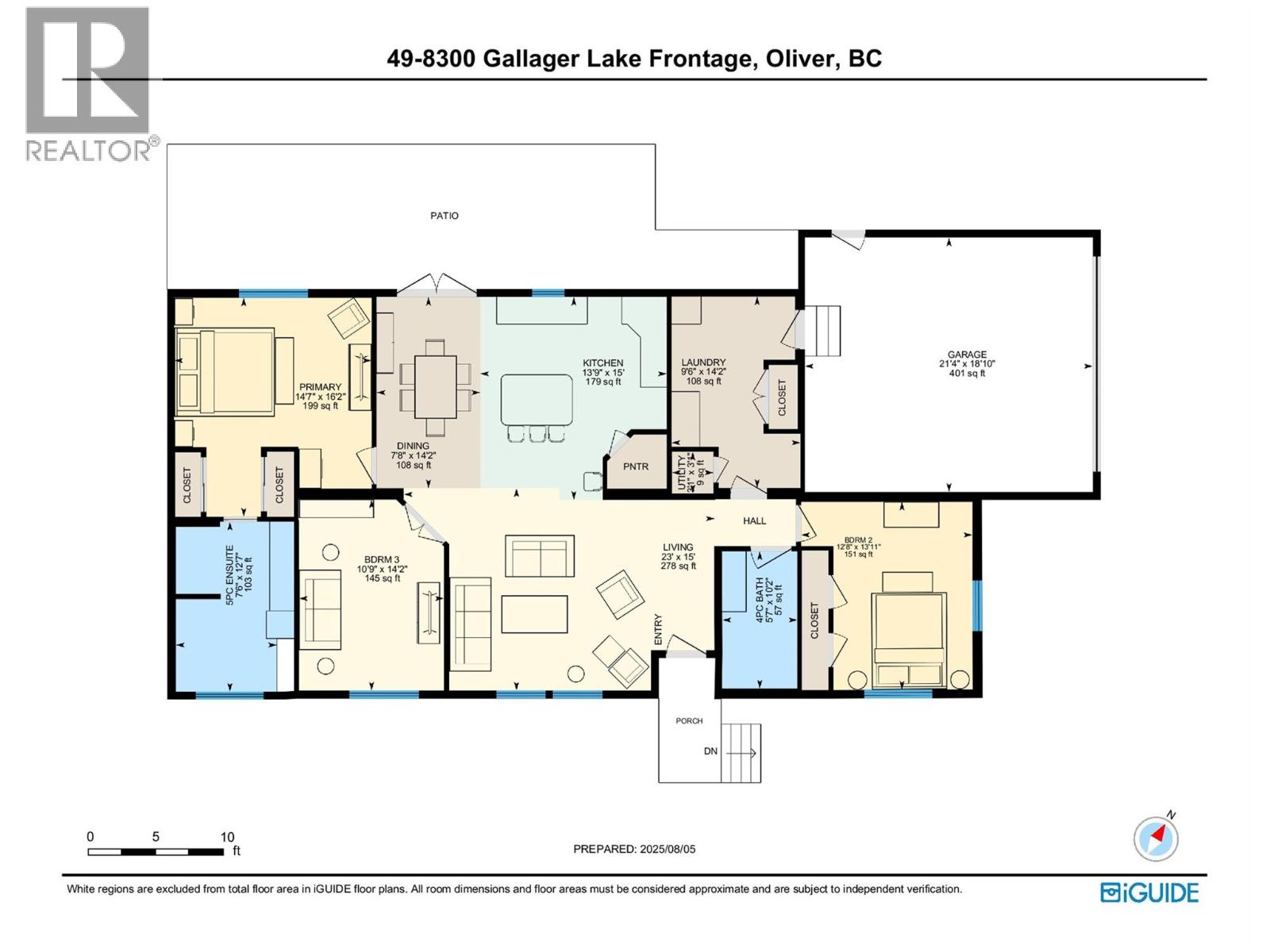3 Bedroom
2 Bathroom
1,605 ft2
Central Air Conditioning
Forced Air, Heat Pump, See Remarks
Landscaped, Underground Sprinkler
$549,500Maintenance, Pad Rental
$720 Monthly
CORNER LOT RANCHER + HEATED DOUBLE GARAGE! Bright & beautifully designed 3-bedroom rancher, perfectly positioned on a desirable corner lot. This home embraces an open, airy layout filled with natural light & thoughtful modern details. The spacious floor plan features high ceilings, hot water on demand, & flexible living space that can easily serve as a guest room, hobby area or home office. Primary suite is a private retreat, offering generous his/hers closets & a spa-inspired ensuite complete with a soaker tub, tiled walk-in shower, & double sinks. The heart of the home is the kitchen, designed for both daily living with an oversized island, walk-in pantry, stainless steel appliances & a dining area that flows seamlessly to your private backyard. You will enjoy the Okanagan lifestyle with a stamped concrete patio, two pergolas, & gas BBQ hookup—perfect for al fresco dining and entertaining! The heated double garage is a true standout, providing abundant storage, workshop space & year-round comfort thanks to a dedicated heat pump. A convenient laundry/mud room is located just off the garage, while the extra wide driveway offers ample parking for family and friends. Enjoy low-maintenance living with u/i, plus access to walking paths, dog park, secure RV parking in a pet-friendly community with no age restrictions at Gallagher Lake Village Park. No PTT or GST. Pad fee incl sewer/water/garbage/recycling/mnt. All measurements are apx. (id:46156)
Property Details
|
MLS® Number
|
10358599 |
|
Property Type
|
Single Family |
|
Neigbourhood
|
Oliver |
|
Community Name
|
Gallagher Lake Village Park |
|
Amenities Near By
|
Golf Nearby, Recreation, Shopping, Ski Area |
|
Community Features
|
Pets Allowed, Rentals Not Allowed |
|
Features
|
Private Setting, Corner Site, Central Island |
|
Parking Space Total
|
5 |
|
View Type
|
Mountain View |
Building
|
Bathroom Total
|
2 |
|
Bedrooms Total
|
3 |
|
Amenities
|
Other |
|
Appliances
|
Refrigerator, Dishwasher, Dryer, Range - Electric, Hot Water Instant, Microwave, Washer |
|
Constructed Date
|
2011 |
|
Cooling Type
|
Central Air Conditioning |
|
Exterior Finish
|
Other |
|
Fire Protection
|
Security System, Smoke Detector Only |
|
Flooring Type
|
Laminate |
|
Heating Type
|
Forced Air, Heat Pump, See Remarks |
|
Roof Material
|
Asphalt Shingle |
|
Roof Style
|
Unknown |
|
Stories Total
|
1 |
|
Size Interior
|
1,605 Ft2 |
|
Type
|
Manufactured Home |
|
Utility Water
|
Municipal Water |
Parking
|
Attached Garage
|
2 |
|
Heated Garage
|
|
Land
|
Access Type
|
Easy Access, Highway Access |
|
Acreage
|
No |
|
Fence Type
|
Chain Link |
|
Land Amenities
|
Golf Nearby, Recreation, Shopping, Ski Area |
|
Landscape Features
|
Landscaped, Underground Sprinkler |
|
Sewer
|
Municipal Sewage System |
|
Size Total Text
|
Under 1 Acre |
Rooms
| Level |
Type |
Length |
Width |
Dimensions |
|
Main Level |
Utility Room |
|
|
3'1'' x 3'1'' |
|
Main Level |
Primary Bedroom |
|
|
16'2'' x 14'7'' |
|
Main Level |
Living Room |
|
|
15'0'' x 23'0'' |
|
Main Level |
Laundry Room |
|
|
14'2'' x 9'6'' |
|
Main Level |
Kitchen |
|
|
16'0'' x 13'9'' |
|
Main Level |
Bedroom |
|
|
14'2'' x 10'9'' |
|
Main Level |
Dining Room |
|
|
14'2'' x 7'8'' |
|
Main Level |
Bedroom |
|
|
13'11'' x 12'8'' |
|
Main Level |
5pc Ensuite Bath |
|
|
12'7'' x 7'6'' |
|
Main Level |
4pc Bathroom |
|
|
10'2'' x 5'7'' |
https://www.realtor.ca/real-estate/28703583/8300-gallagher-lake-frontage-road-unit-49-oliver-oliver


