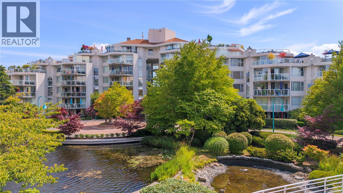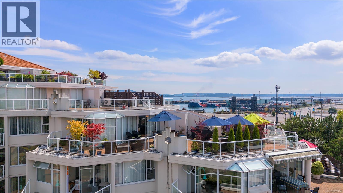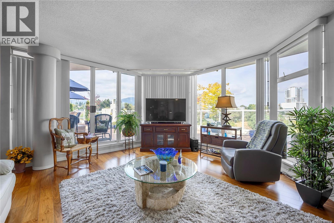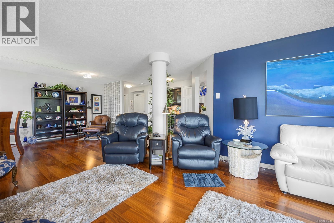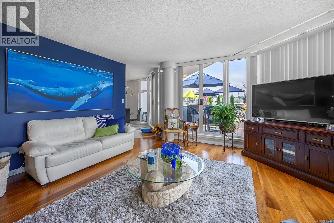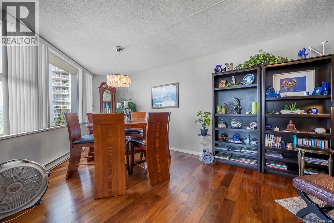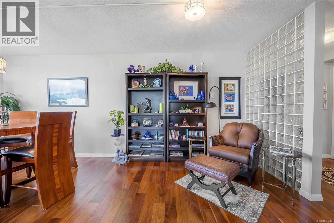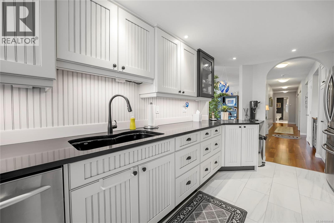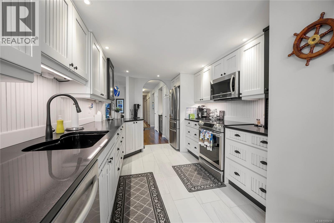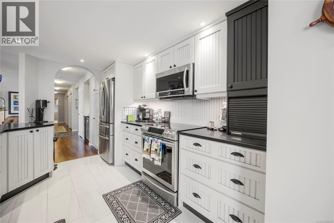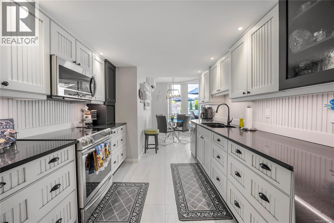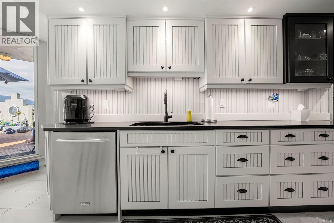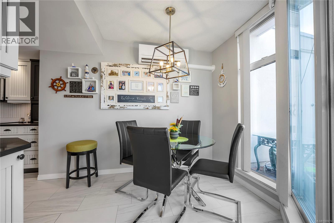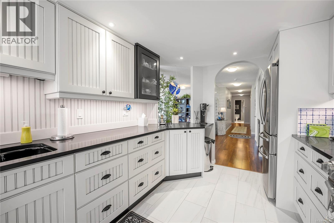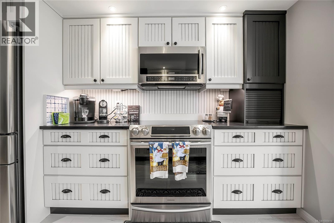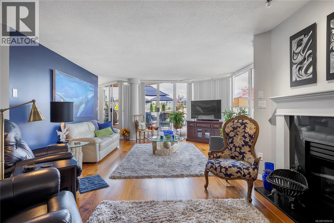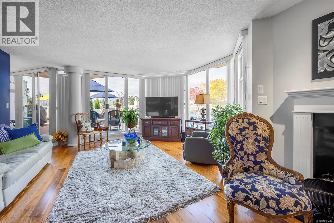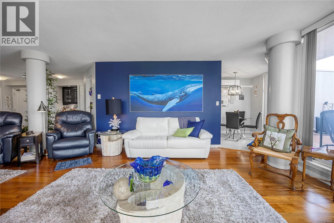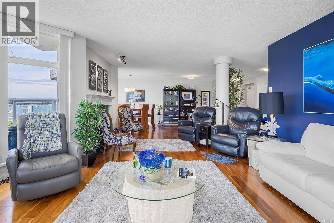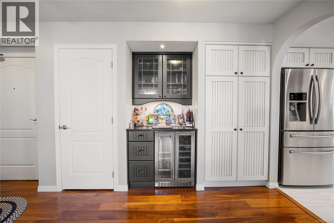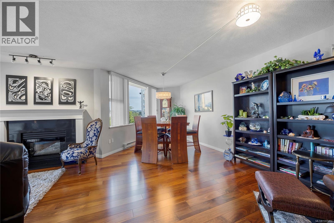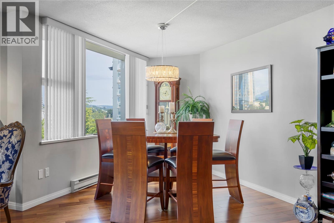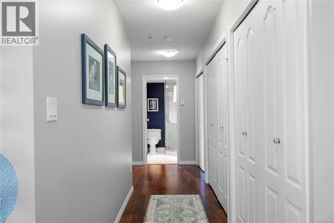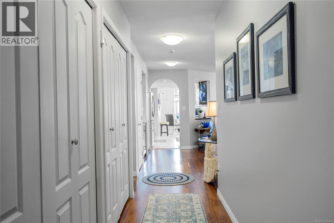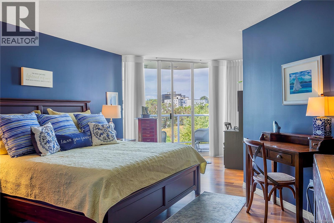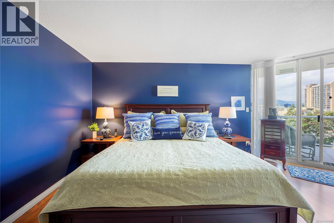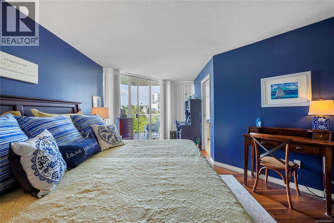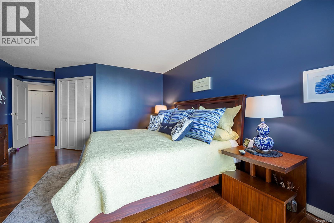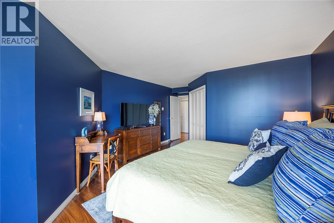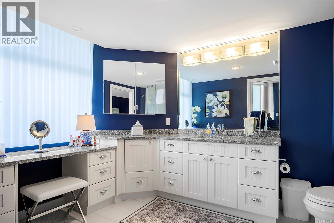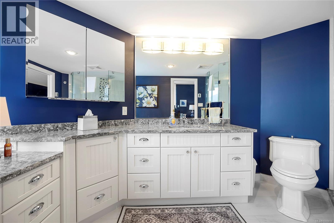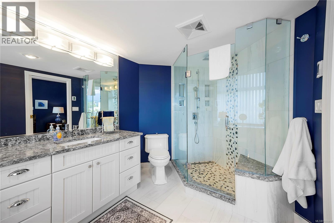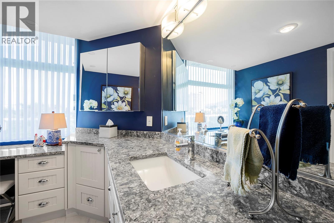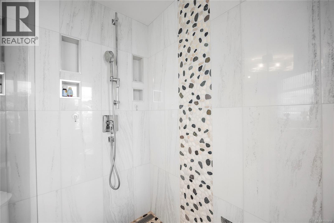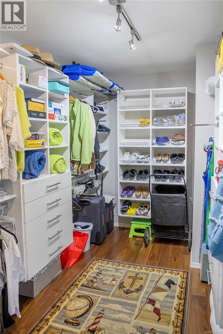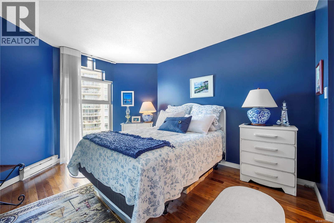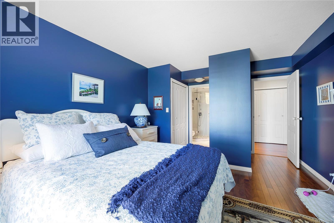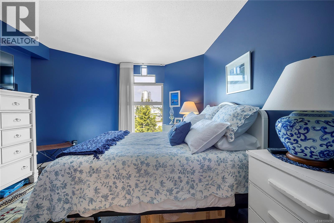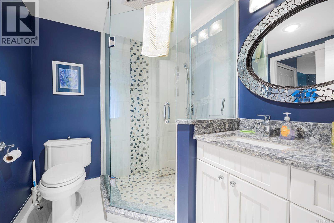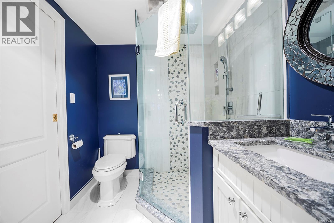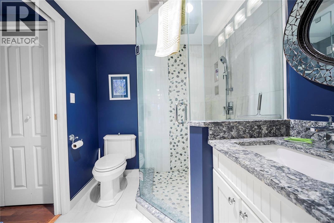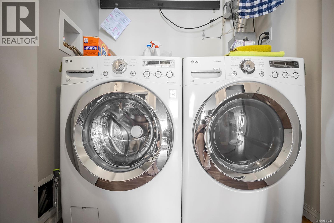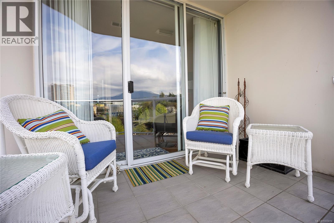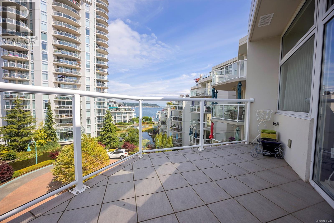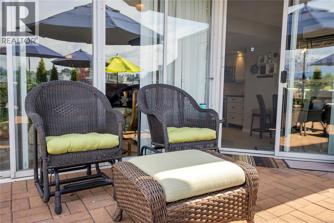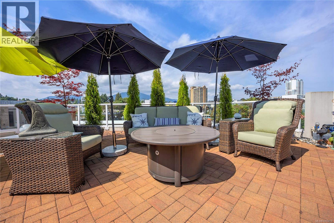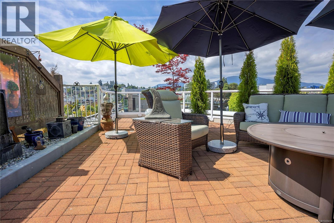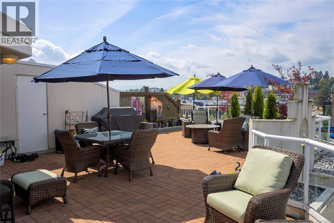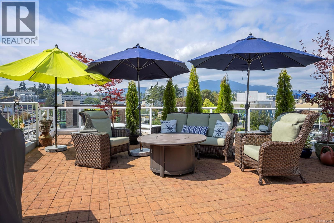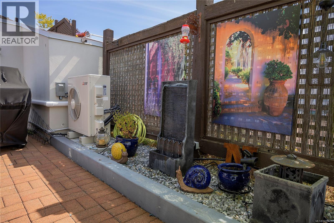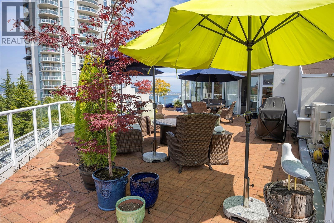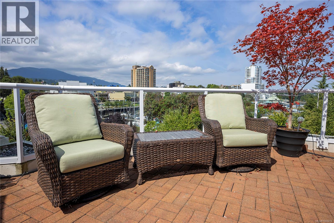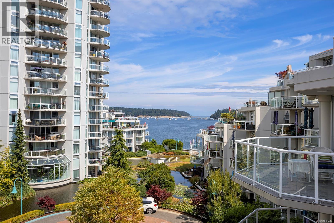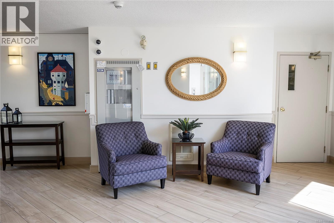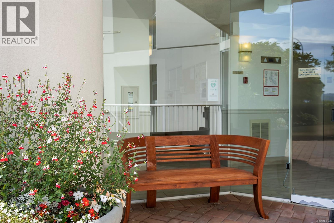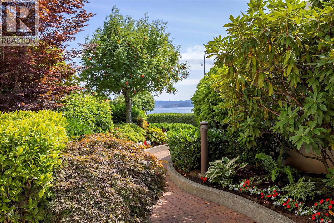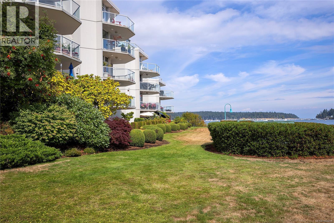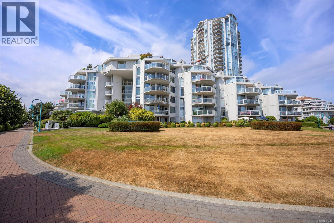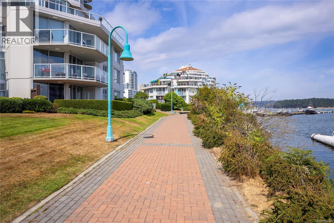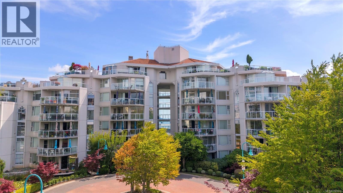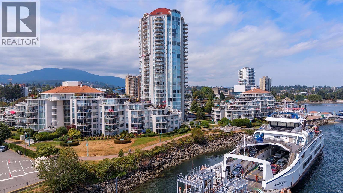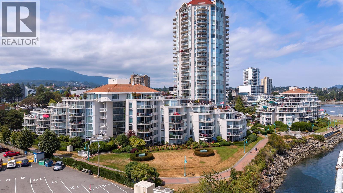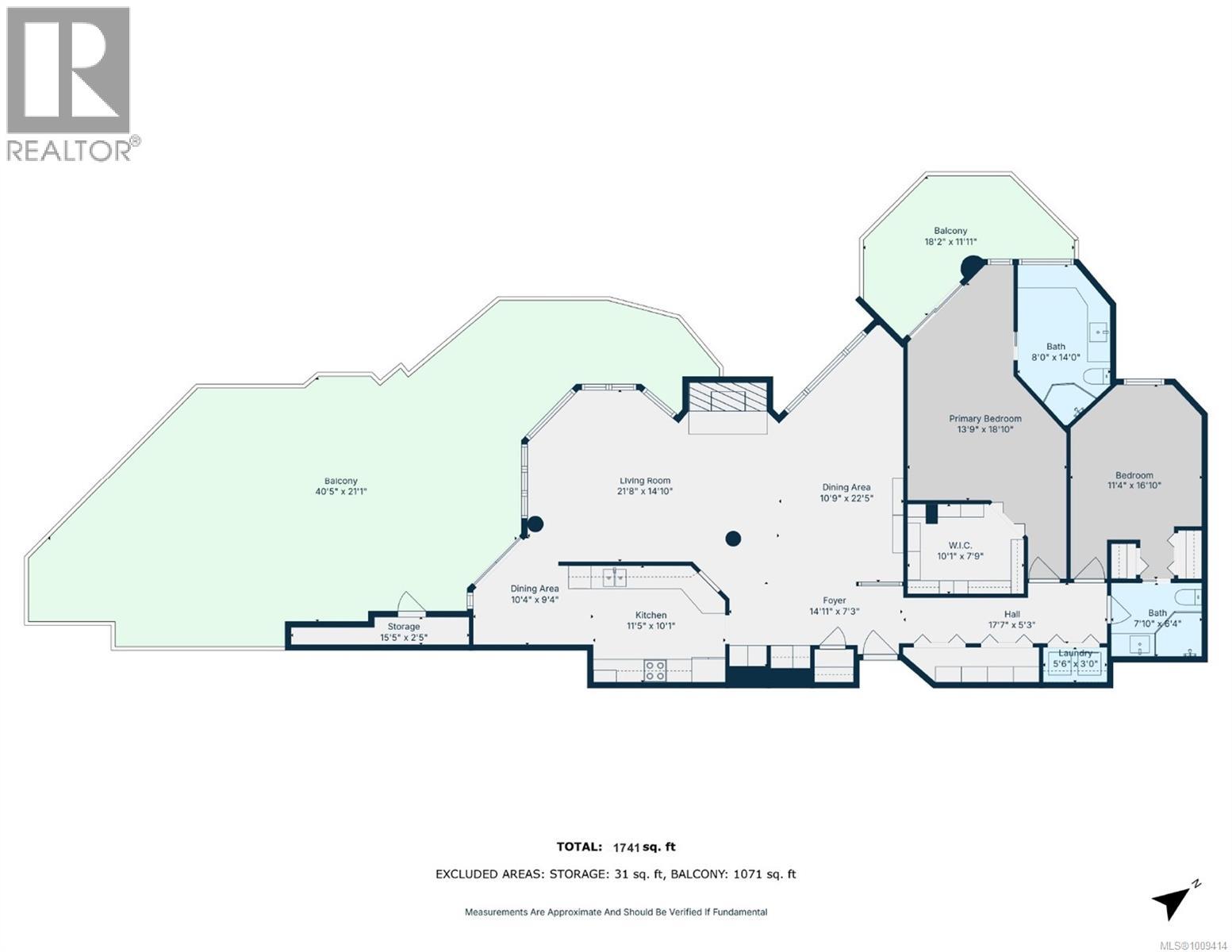2 Bedroom
2 Bathroom
1,709 ft2
Fireplace
Fully Air Conditioned
Baseboard Heaters, Heat Pump
Waterfront On Ocean
$965,000Maintenance,
$849.38 Monthly
Experience luxury living in this stunning 2 bed, 2 bath 5th floor penthouse condo in the prestigious Gabriola building at Cameron Island, nestled in the heart of downtown Nanaimo. Spanning over 1,700 sq ft of refined interior space, this home offers views of the ocean, city, & mountains through floor-to-ceiling windows & from the expansive 1,000 sq ft private patio. Inside, enjoy rich hardwood & tile flooring, granite countertops, & sleek, newer cabinetry that blends functionality with elegance. The open-concept layout seamlessly connects the living, dining, & kitchen areas, creating a bright & inviting atmosphere. The spacious primary suite features a luxurious ensuite & a walk in closet dressing space. Also features in floor heating in kitchen and ensuite bathroom, Island smart irrigation system on patio, granite counters in kitchen, bathrooms and dry bar. The home is cooled and heated with a newer HVAC system and a feature gas fireplace ''gas included with strata fee'' as well as electric baseboard heaters in each room. With 2 underground parking spaces & large storage room, as well as separate bike and kayak storage. With unbeatable walkability to the waterfront, shopping, restaurants & entertainment this exclusive penthouse offers the best of west coast living. 1 Dog or Cat friendly (Max 25 lbs). All data is approximate and to be verified. (id:46156)
Property Details
|
MLS® Number
|
1009414 |
|
Property Type
|
Single Family |
|
Neigbourhood
|
Old City |
|
Community Features
|
Pets Allowed With Restrictions, Family Oriented |
|
Features
|
Central Location, Southern Exposure, Other, Marine Oriented |
|
Parking Space Total
|
2 |
|
Structure
|
Patio(s) |
|
View Type
|
City View, Mountain View, Ocean View |
|
Water Front Type
|
Waterfront On Ocean |
Building
|
Bathroom Total
|
2 |
|
Bedrooms Total
|
2 |
|
Constructed Date
|
1994 |
|
Cooling Type
|
Fully Air Conditioned |
|
Fireplace Present
|
Yes |
|
Fireplace Total
|
1 |
|
Heating Fuel
|
Electric, Natural Gas |
|
Heating Type
|
Baseboard Heaters, Heat Pump |
|
Size Interior
|
1,709 Ft2 |
|
Total Finished Area
|
1709 Sqft |
|
Type
|
Apartment |
Parking
Land
|
Access Type
|
Road Access |
|
Acreage
|
No |
|
Zoning Description
|
R9 |
|
Zoning Type
|
Multi-family |
Rooms
| Level |
Type |
Length |
Width |
Dimensions |
|
Main Level |
Patio |
|
|
40'5 x 21'1 |
|
Main Level |
Bathroom |
|
|
7'10 x 6'4 |
|
Main Level |
Bedroom |
|
|
16'10 x 11'4 |
|
Main Level |
Entrance |
|
|
14'11 x 7'3 |
|
Main Level |
Kitchen |
|
|
11'5 x 10'1 |
|
Main Level |
Dining Room |
|
|
22'5 x 10'9 |
|
Main Level |
Living Room |
|
|
21'8 x 14'10 |
|
Main Level |
Eating Area |
|
|
10'4 x 9'4 |
|
Main Level |
Primary Bedroom |
|
|
18'10 x 13'9 |
|
Main Level |
Ensuite |
|
|
14' x 8' |
https://www.realtor.ca/real-estate/28701906/502-158-promenade-dr-nanaimo-old-city


