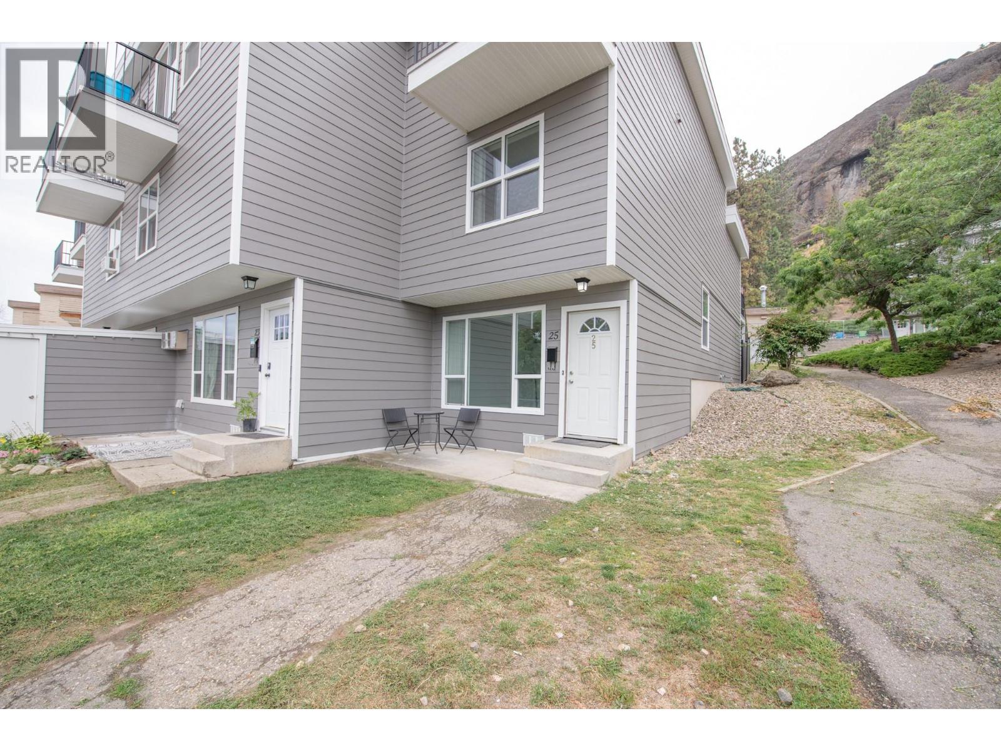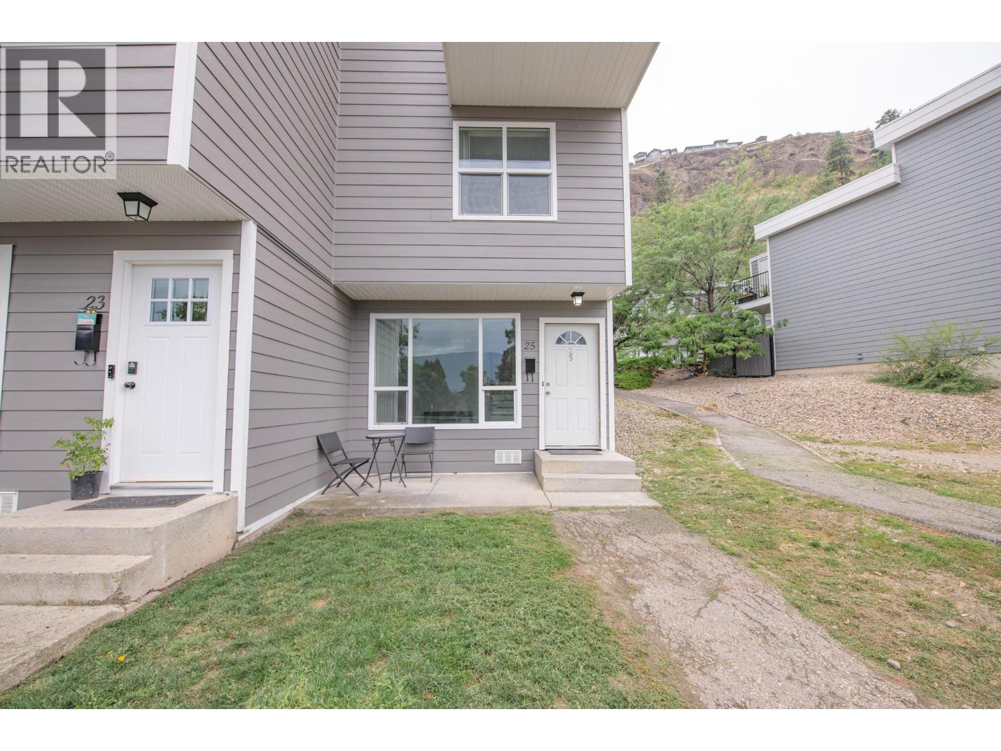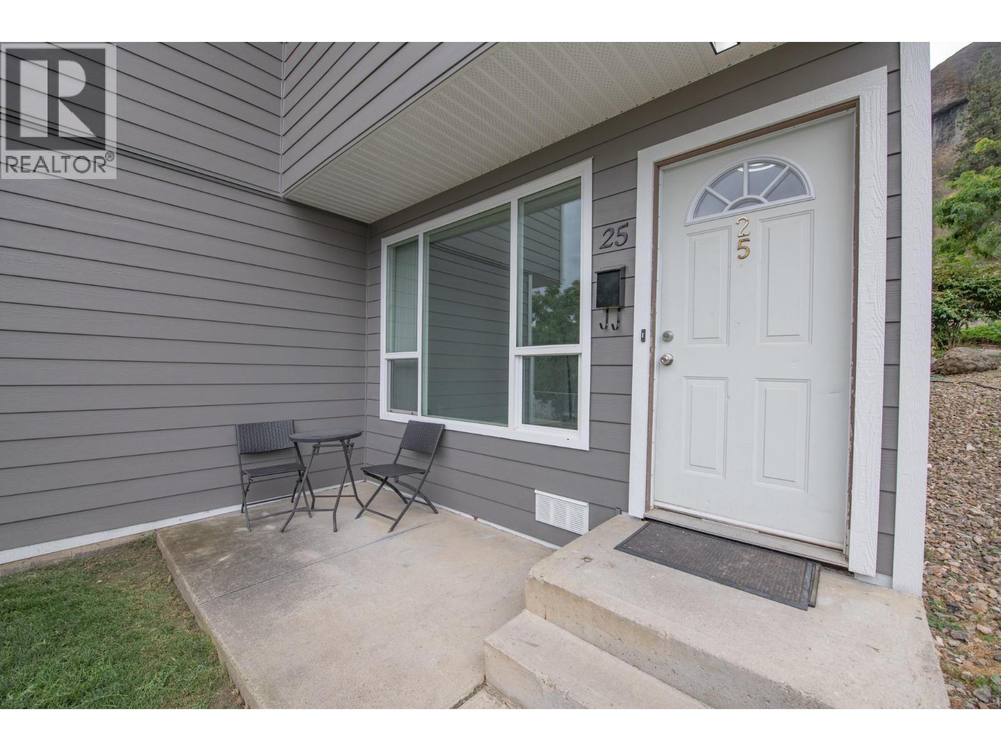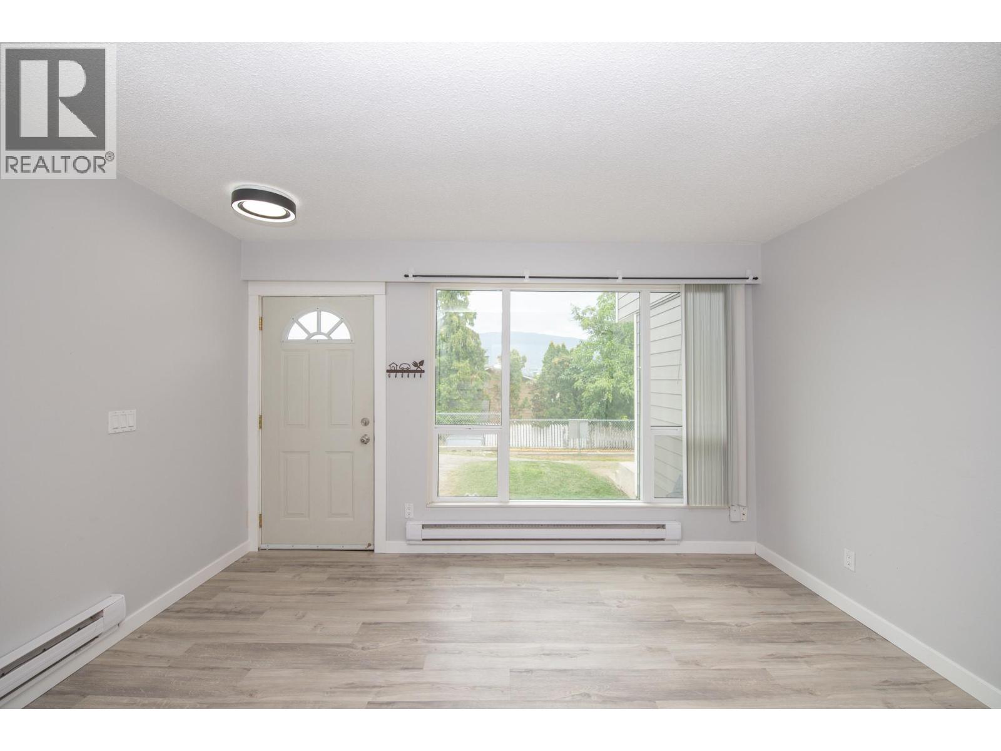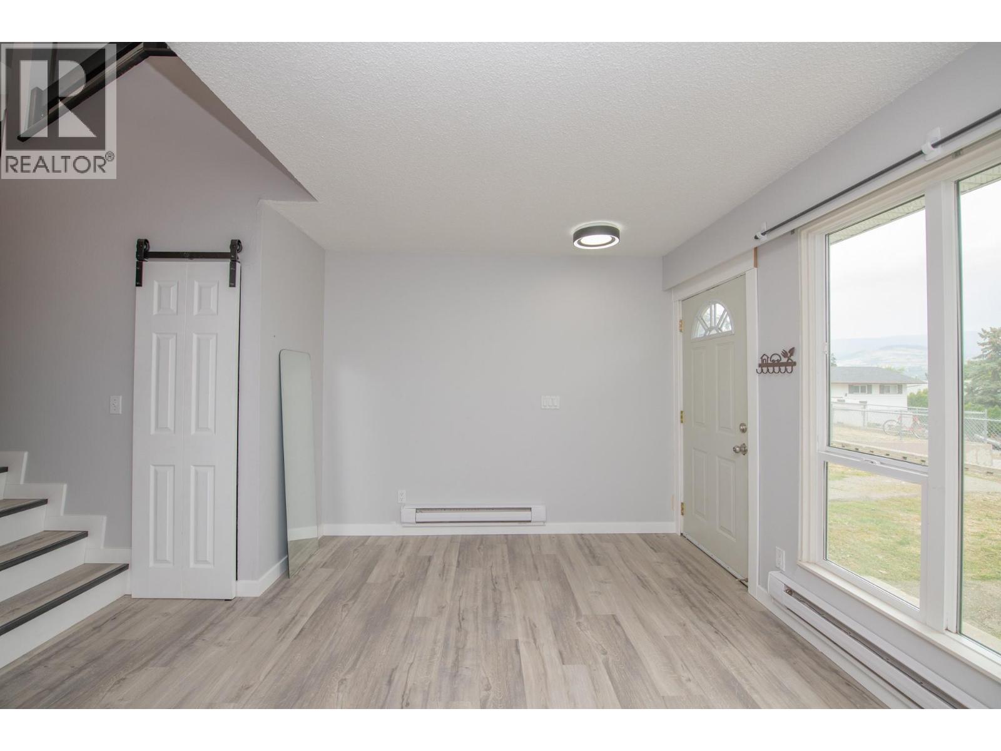2 Bedroom
1 Bathroom
807 ft2
Split Level Entry
Wall Unit
Baseboard Heaters
$369,000Maintenance,
$297.76 Monthly
Fully renovated 2 bedroom, 1 bathroom townhome at Arbor Lee! This end unit townhome has been completely updated through out with new flooring, trim, paint and doors. The open concept kitchen/dining space has been reimagined with new cabinets, counters and appliances. The bathroom features new cabinetry and tub surround. The spacious primary suite has A/C and sliding door to a private patio space at the rear of the home. A large pantry and dedicated laundry room with new washer/dryer complete the main floor. On another level is a 2nd bedroom that offers privacy from the rest of the home. Outside, the building has recently completed new siding and windows. 1 dedicated parking space is conveniently located in front of the unit. Arbor Lee is a quiet, well-maintained, family-oriented complex. The complex is pet friendly allowing for 1 dog and 2 cats. The location is unbeatable, with schools, parks, recreation facilities, and shopping centres all close by. (id:46156)
Property Details
|
MLS® Number
|
10358783 |
|
Property Type
|
Single Family |
|
Neigbourhood
|
Alexis Park |
|
Community Name
|
Arbor Lee |
|
Amenities Near By
|
Golf Nearby, Park, Recreation, Schools, Shopping, Ski Area |
|
Community Features
|
Family Oriented, Pets Allowed |
|
Features
|
Corner Site |
|
Parking Space Total
|
1 |
Building
|
Bathroom Total
|
1 |
|
Bedrooms Total
|
2 |
|
Appliances
|
Refrigerator, Dishwasher, Oven - Electric, Range - Electric, Washer & Dryer |
|
Architectural Style
|
Split Level Entry |
|
Basement Type
|
Crawl Space |
|
Constructed Date
|
1972 |
|
Construction Style Attachment
|
Attached |
|
Construction Style Split Level
|
Other |
|
Cooling Type
|
Wall Unit |
|
Flooring Type
|
Vinyl |
|
Heating Fuel
|
Electric |
|
Heating Type
|
Baseboard Heaters |
|
Roof Material
|
Other |
|
Roof Style
|
Unknown |
|
Stories Total
|
3 |
|
Size Interior
|
807 Ft2 |
|
Type
|
Row / Townhouse |
|
Utility Water
|
Municipal Water |
Parking
Land
|
Access Type
|
Easy Access |
|
Acreage
|
No |
|
Land Amenities
|
Golf Nearby, Park, Recreation, Schools, Shopping, Ski Area |
|
Sewer
|
Municipal Sewage System |
|
Size Total Text
|
Under 1 Acre |
|
Zoning Type
|
Unknown |
Rooms
| Level |
Type |
Length |
Width |
Dimensions |
|
Second Level |
Bedroom |
|
|
13' x 9' |
|
Basement |
Living Room |
|
|
13'2'' x 12'2'' |
|
Main Level |
Primary Bedroom |
|
|
13' x 11' |
|
Main Level |
4pc Bathroom |
|
|
Measurements not available |
|
Main Level |
Kitchen |
|
|
7'9'' x 7'2'' |
|
Main Level |
Dining Room |
|
|
7'8'' x 7'0'' |
https://www.realtor.ca/real-estate/28709547/3800-40-avenue-unit-25-vernon-alexis-park


