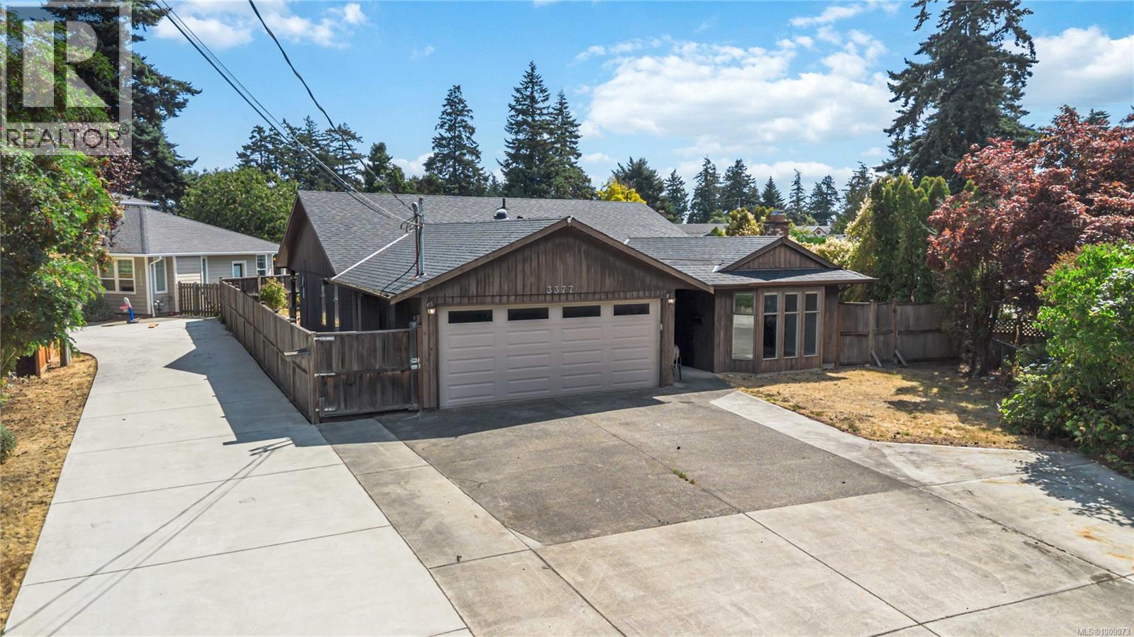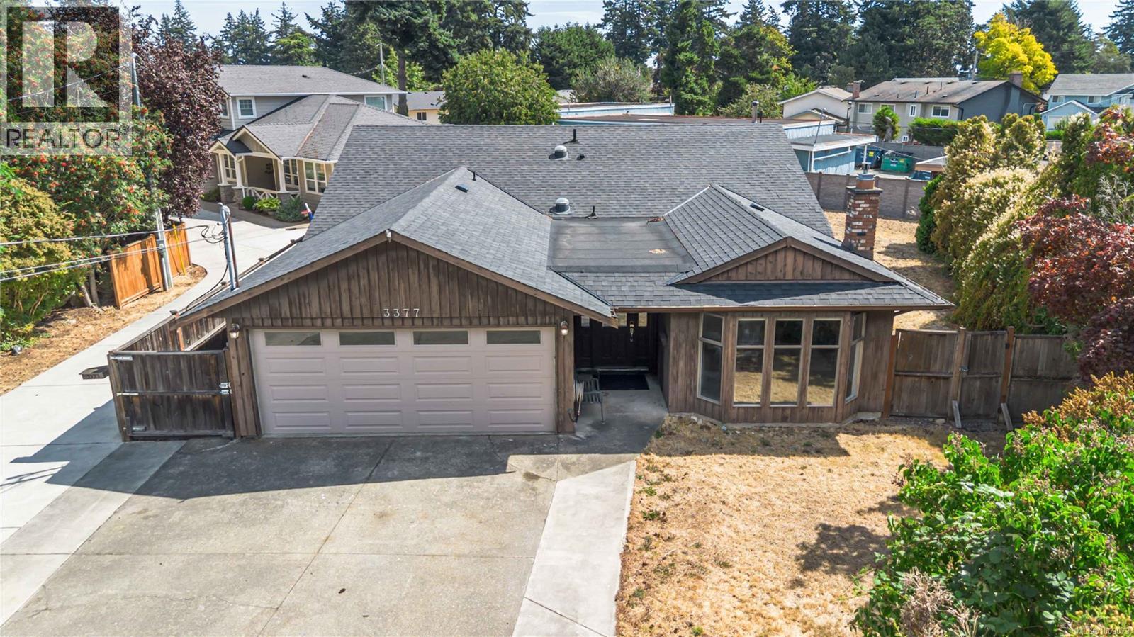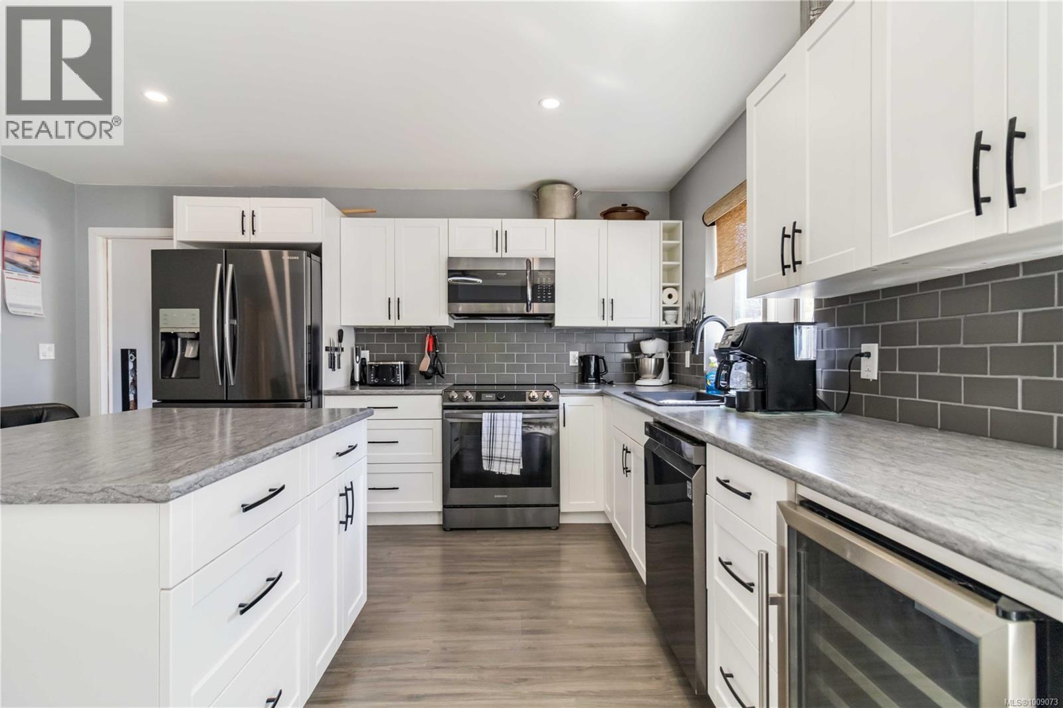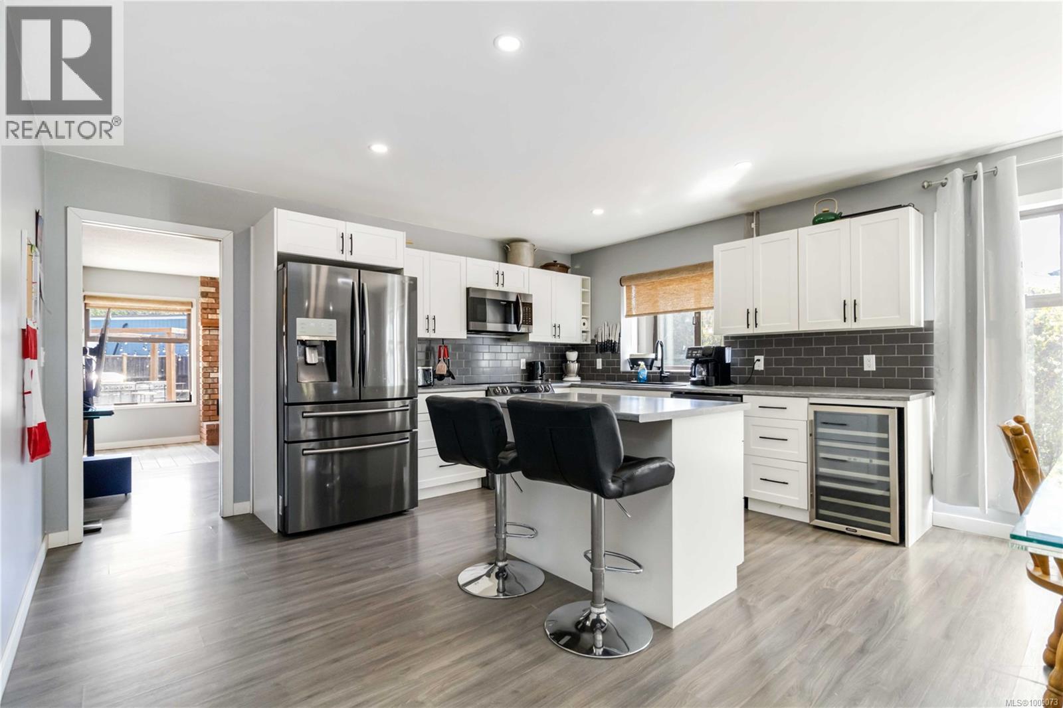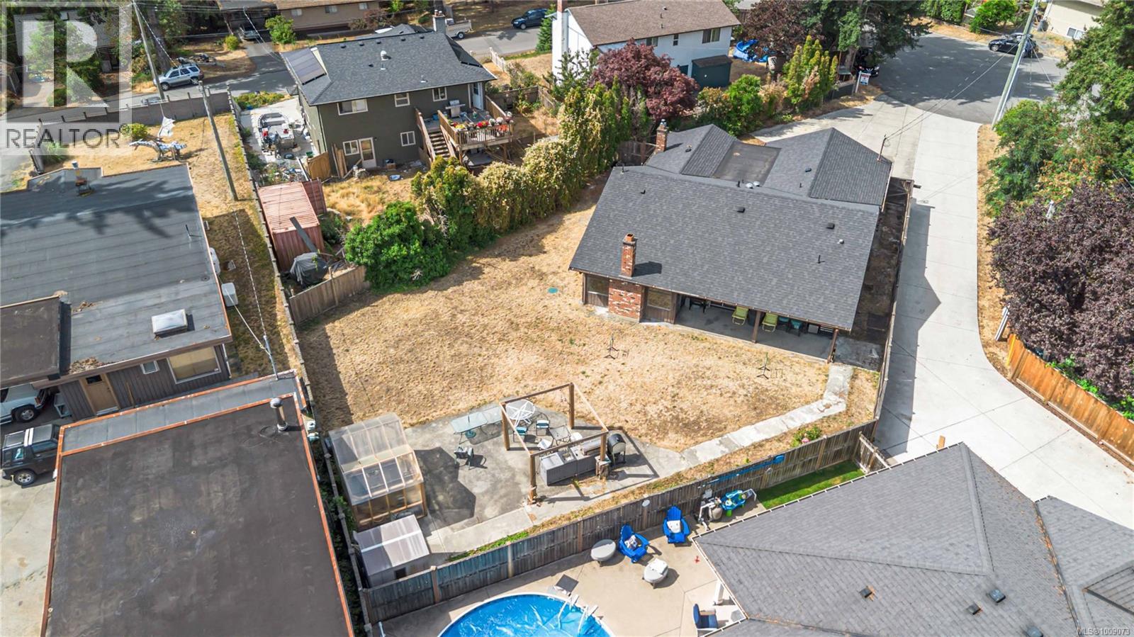3 Bedroom
2 Bathroom
2,043 ft2
Westcoast
Fireplace
See Remarks
Baseboard Heaters
$939,999
Tucked away on a quiet Colwood cul-de-sac, this spacious, updated rancher offers the perfect blend of privacy, sunshine, and modern comfort. Set on nearly a quarter-acre, this property offers plenty of room to entertain, along with a generous driveway that easily accommodates your toys, trailers, or RV. Inside, recent upgrades include new laminate flooring, fresh paint, and stylishly updated bathrooms. The open-concept layout combines 1980s character with contemporary style, featuring a bright kitchen with bar seating that flows into a separate family room. A gas fire place and wood burning fireplace both add cozy warmth through the winter months. Step outside to a fully fenced yard drenched in southwest sunlight—ideal for gardening, entertaining, or simply unwinding at the end of the day. With a newer roof, thermal windows, and a prime location close to schools, shopping, parks, trails and transit, this move-in-ready gem truly has it all. (id:46156)
Property Details
|
MLS® Number
|
1009073 |
|
Property Type
|
Single Family |
|
Neigbourhood
|
Wishart South |
|
Features
|
Irregular Lot Size |
|
Parking Space Total
|
6 |
|
Plan
|
Vip36522 |
Building
|
Bathroom Total
|
2 |
|
Bedrooms Total
|
3 |
|
Architectural Style
|
Westcoast |
|
Constructed Date
|
1982 |
|
Cooling Type
|
See Remarks |
|
Fireplace Present
|
Yes |
|
Fireplace Total
|
2 |
|
Heating Fuel
|
Electric, Natural Gas, Wood |
|
Heating Type
|
Baseboard Heaters |
|
Size Interior
|
2,043 Ft2 |
|
Total Finished Area
|
1621 Sqft |
|
Type
|
House |
Land
|
Acreage
|
No |
|
Size Irregular
|
9945 |
|
Size Total
|
9945 Sqft |
|
Size Total Text
|
9945 Sqft |
|
Zoning Type
|
Residential |
Rooms
| Level |
Type |
Length |
Width |
Dimensions |
|
Main Level |
Laundry Room |
|
|
10' x 5' |
|
Main Level |
Family Room |
|
|
15' x 15' |
|
Main Level |
Bedroom |
|
|
11' x 9' |
|
Main Level |
Bedroom |
|
|
11' x 9' |
|
Main Level |
Ensuite |
|
|
4-Piece |
|
Main Level |
Bathroom |
|
|
4-Piece |
|
Main Level |
Primary Bedroom |
|
|
13' x 12' |
|
Main Level |
Kitchen |
|
|
15' x 9' |
|
Main Level |
Dining Room |
|
|
17' x 11' |
|
Main Level |
Living Room |
|
|
19' x 11' |
|
Main Level |
Entrance |
|
|
11' x 6' |
https://www.realtor.ca/real-estate/28713151/3377-alfred-pl-colwood-wishart-south


