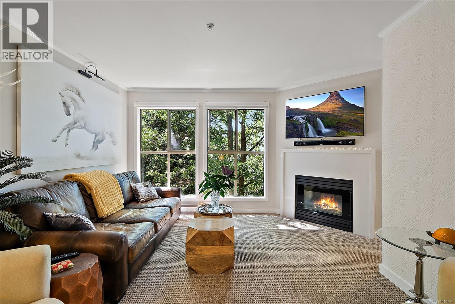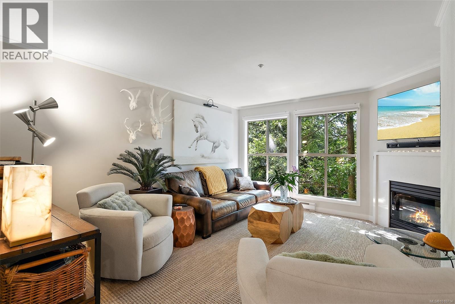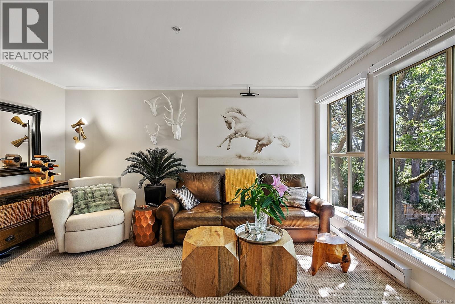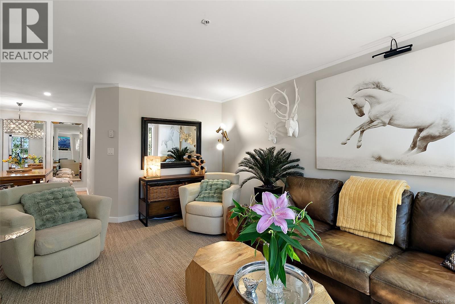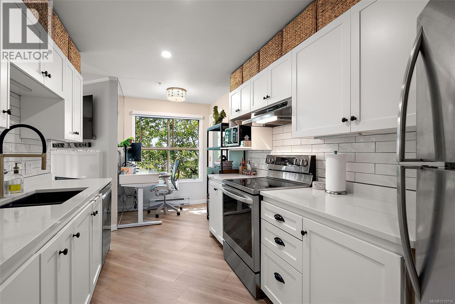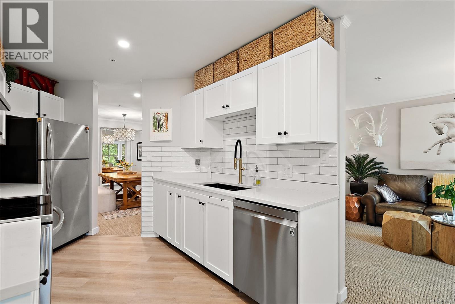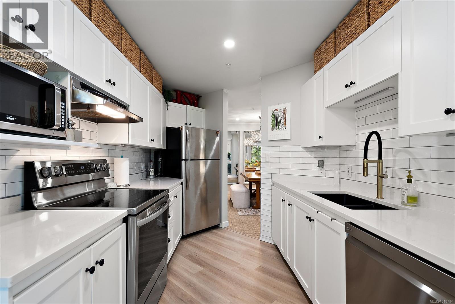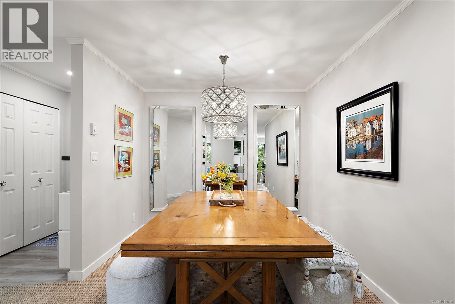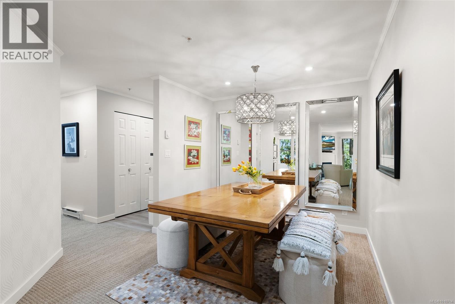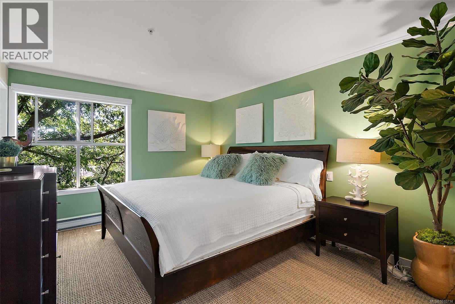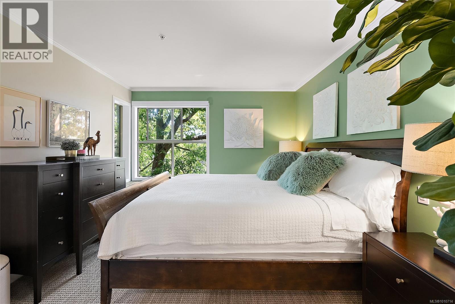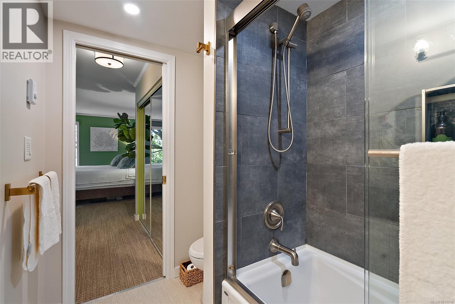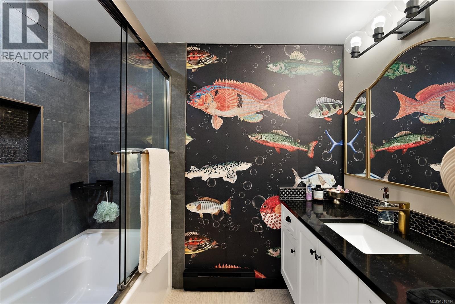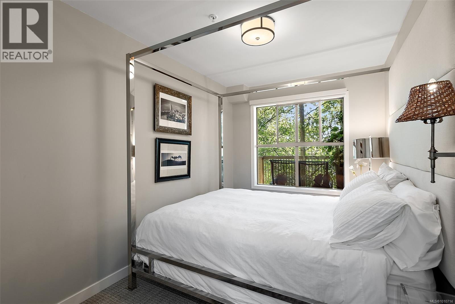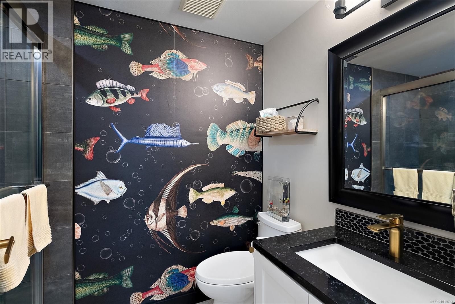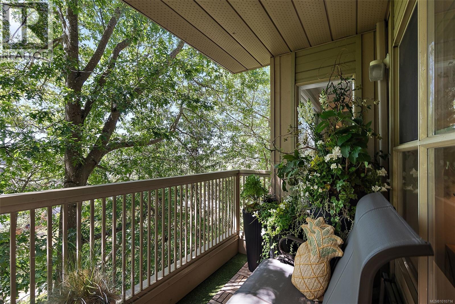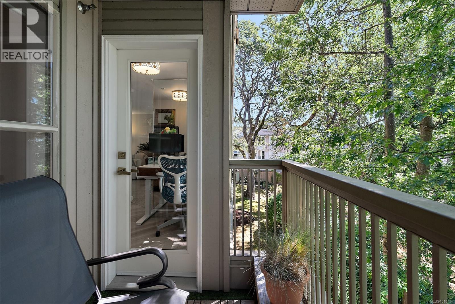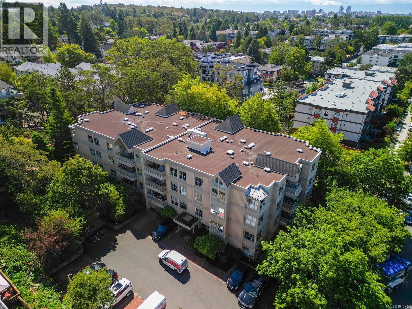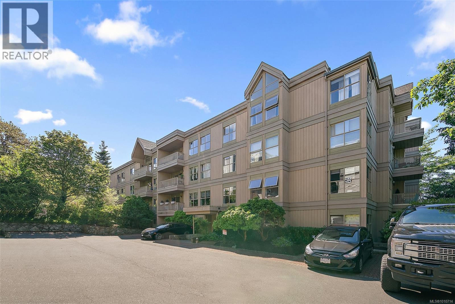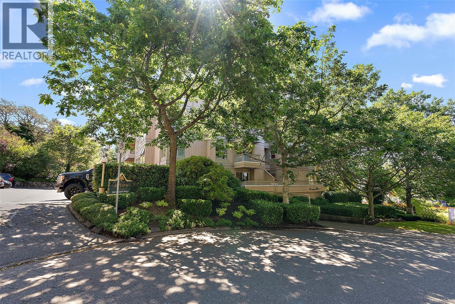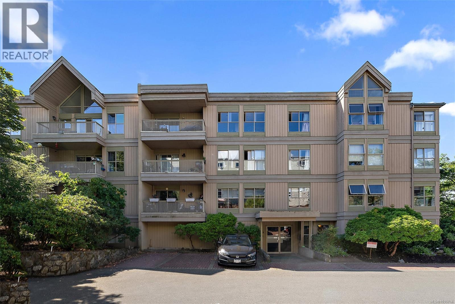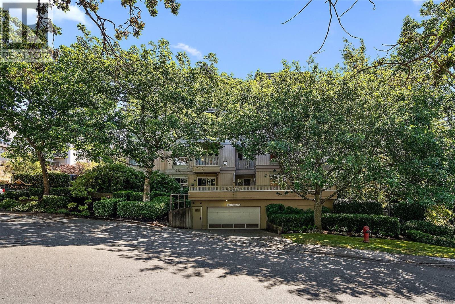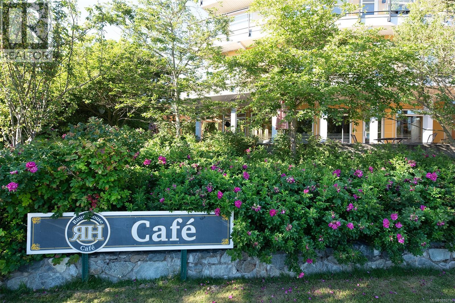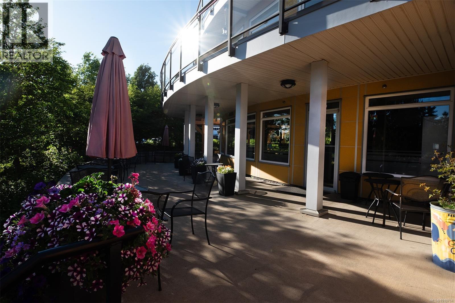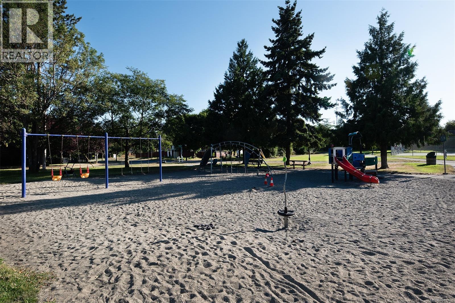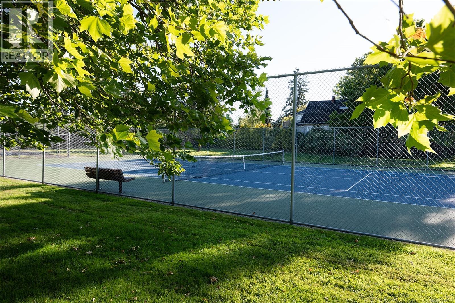2 Bedroom
2 Bathroom
1,035 ft2
Westcoast
Fireplace
None
Baseboard Heaters
$579,000Maintenance,
$630 Monthly
Where Light, Comfort, and Community Embrace You. Step into a Haven awash with dappled sunlight, where floor-to-ceiling windows welcome the day, and evenings warmed by a gas fireplace look like a page from Canadian House and Home. The Parisian-chic style Kitchen and open concept living invite gatherings or quiet moments, while the restful balcony feels like you’re in the treetops under a south-western sky. Nestled at the end of a cul-de-sac. This family-friendly pet-welcoming community promises tranquility and belonging. A spacious Primary suite with walk-in closet, beautifully updated bathrooms (the fish wallpaper is delightfully whimsical and Stylish: “peel & stick” for easy removal). Underground parking and near Tennis and great Parks, Coffee shop, the Italian Bakery, Uptown amenities and boutiques, Groceries, with easy transit to UVIC or Camosun, Emily Carr Library, Beaches, and the Commonwealth Rec Centre make each day effortless. Here, comforts of home and a vibrant neighbourhood come together—your sanctuary. (id:46156)
Property Details
|
MLS® Number
|
1010714 |
|
Property Type
|
Single Family |
|
Neigbourhood
|
Quadra |
|
Community Name
|
Oakview Court |
|
Community Features
|
Pets Allowed, Family Oriented |
|
Parking Space Total
|
1 |
|
Plan
|
Vis2313 |
|
View Type
|
City View, Mountain View |
Building
|
Bathroom Total
|
2 |
|
Bedrooms Total
|
2 |
|
Architectural Style
|
Westcoast |
|
Constructed Date
|
1992 |
|
Cooling Type
|
None |
|
Fireplace Present
|
Yes |
|
Fireplace Total
|
1 |
|
Heating Fuel
|
Electric |
|
Heating Type
|
Baseboard Heaters |
|
Size Interior
|
1,035 Ft2 |
|
Total Finished Area
|
1035 Sqft |
|
Type
|
Apartment |
Parking
Land
|
Acreage
|
No |
|
Size Irregular
|
1035 |
|
Size Total
|
1035 Sqft |
|
Size Total Text
|
1035 Sqft |
|
Zoning Type
|
Multi-family |
Rooms
| Level |
Type |
Length |
Width |
Dimensions |
|
Main Level |
Bathroom |
|
|
3-Piece |
|
Main Level |
Bedroom |
|
|
7'10 x 11'9 |
|
Main Level |
Ensuite |
|
|
4-Piece |
|
Main Level |
Primary Bedroom |
|
|
11'0 x 13'5 |
|
Main Level |
Eating Area |
|
|
6'4 x 6'6 |
|
Main Level |
Kitchen |
|
|
8'3 x 12'0 |
|
Main Level |
Dining Room |
|
|
9'1 x 12'3 |
|
Main Level |
Living Room |
|
|
13'11 x 14'11 |
|
Main Level |
Entrance |
|
|
5'0 x 5'0 |
https://www.realtor.ca/real-estate/28714560/305-3363-glasgow-ave-saanich-quadra


