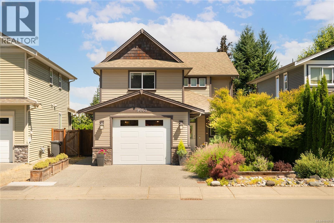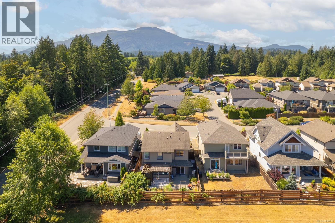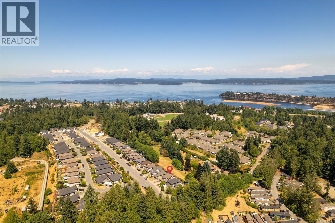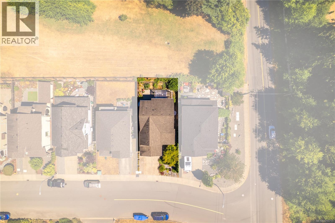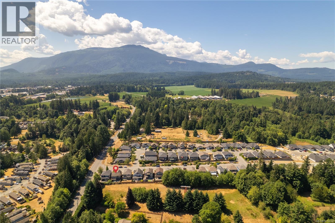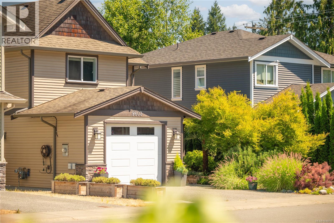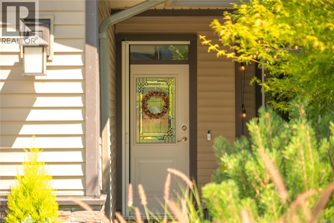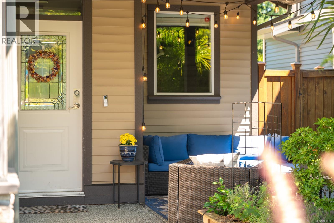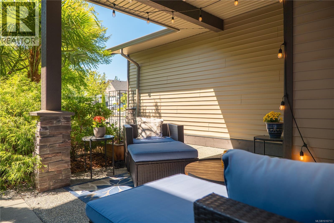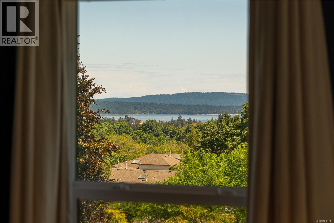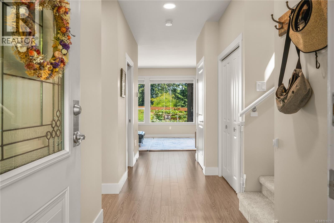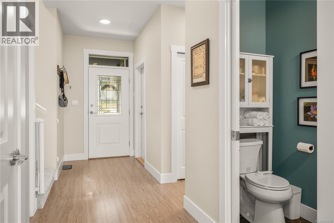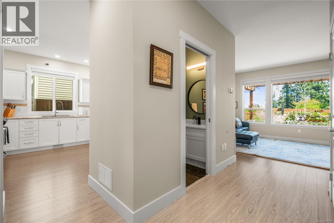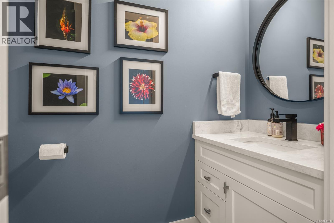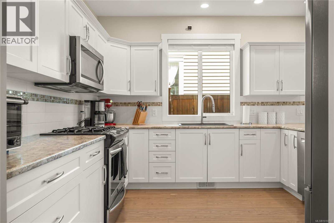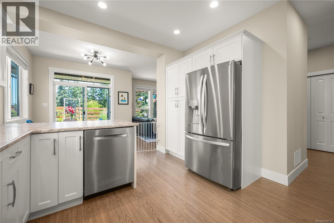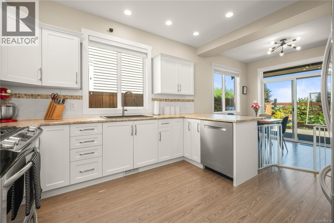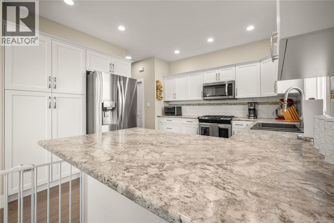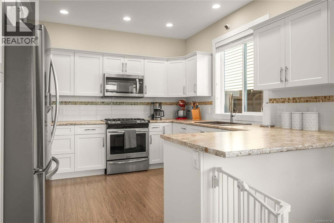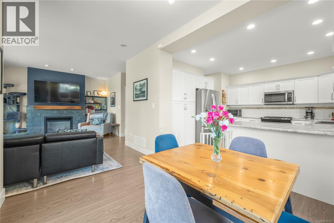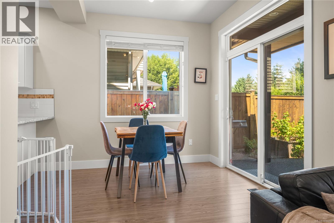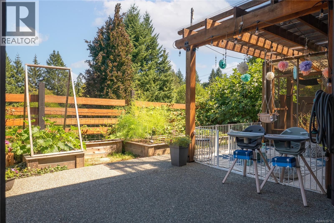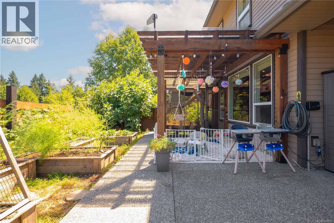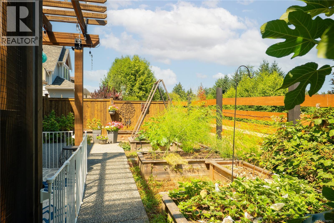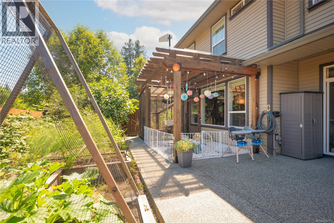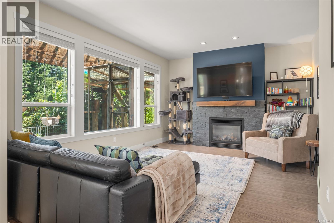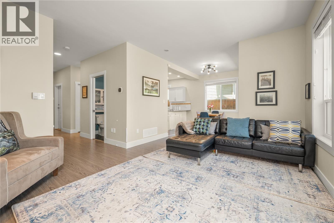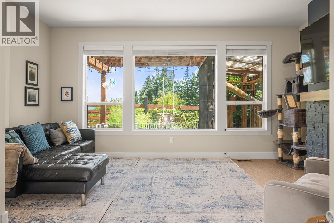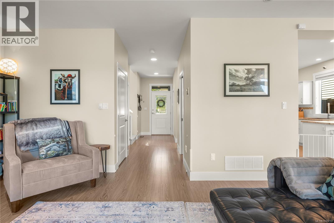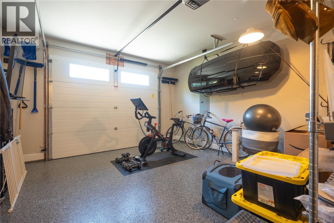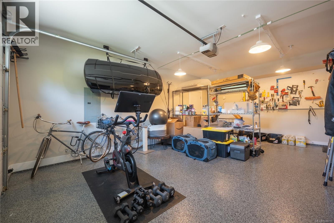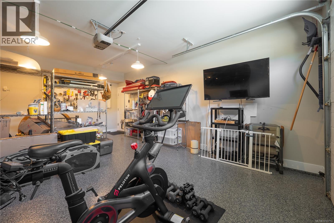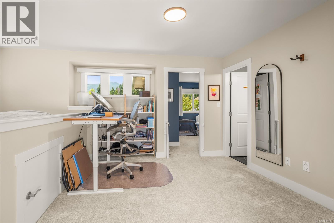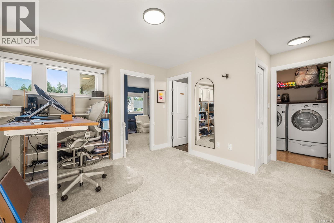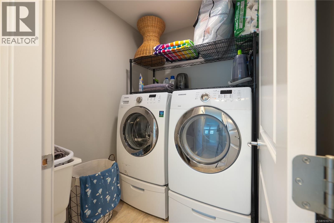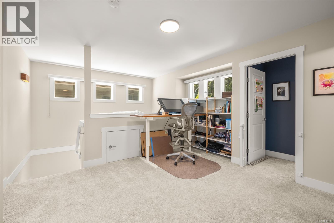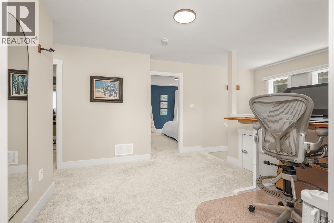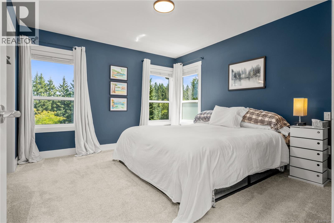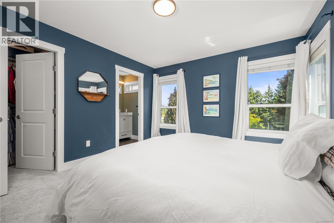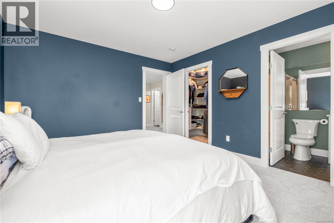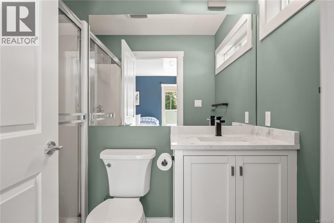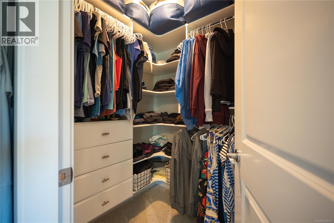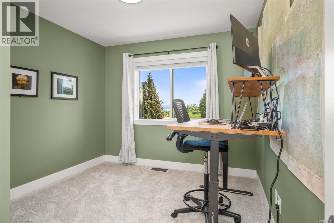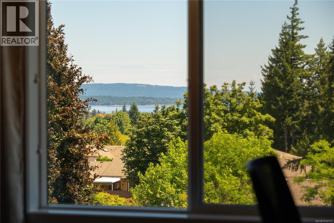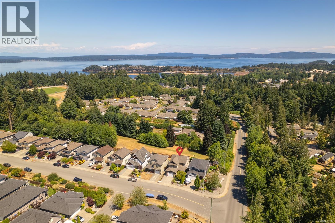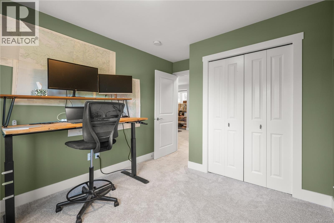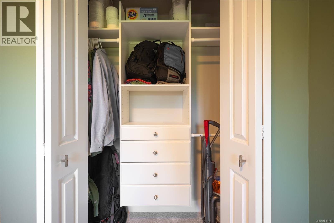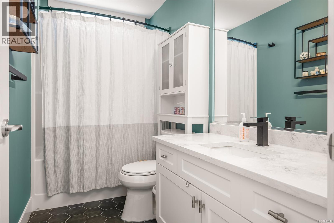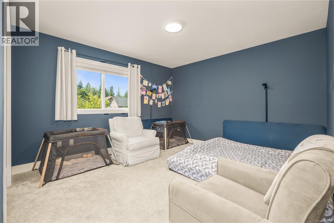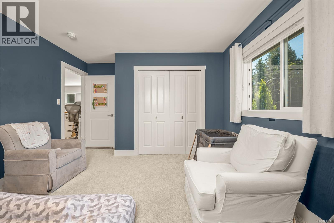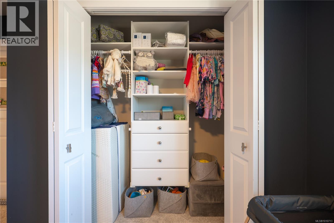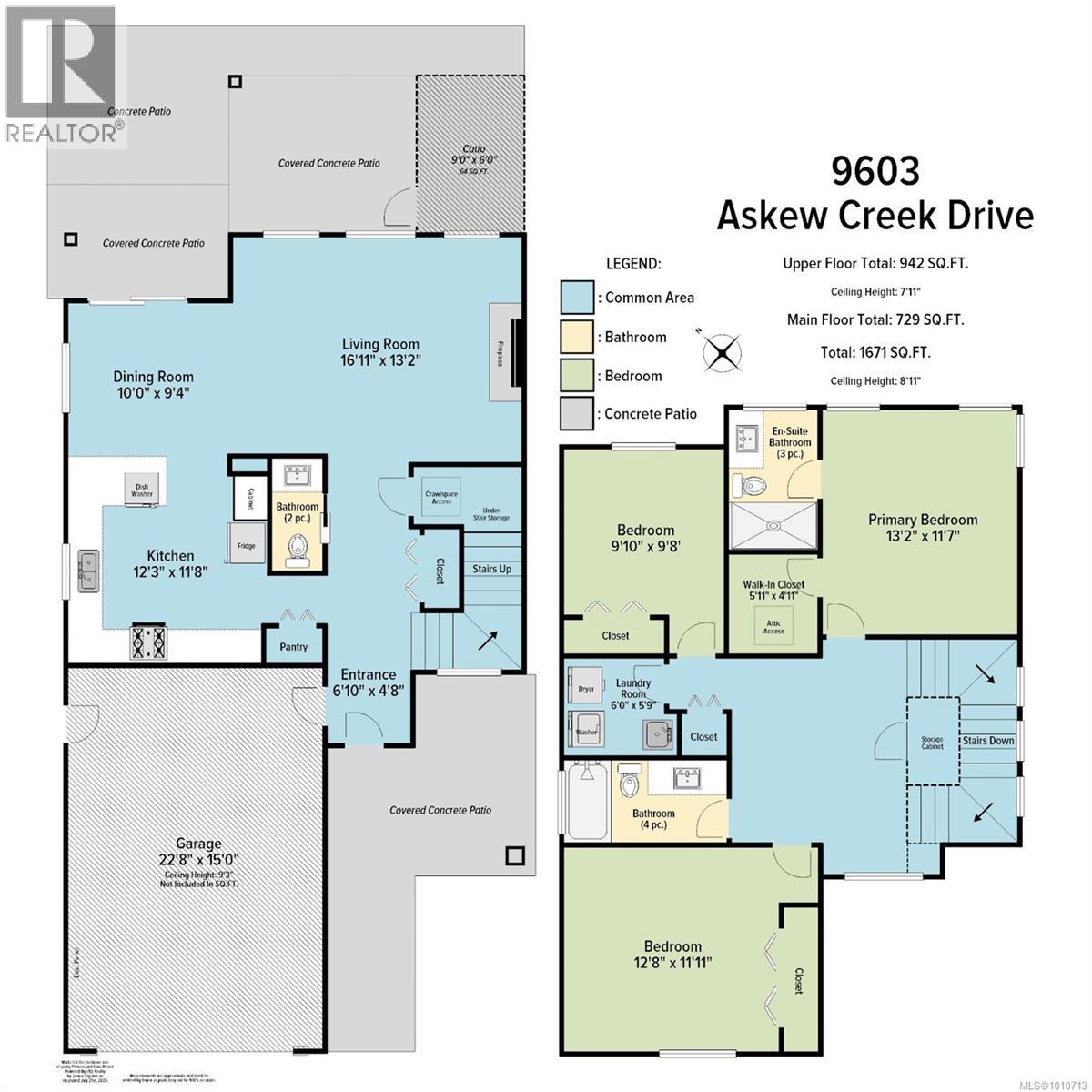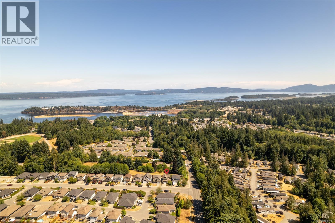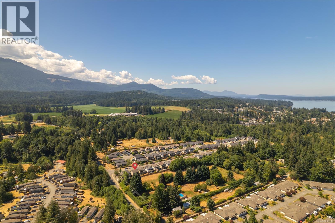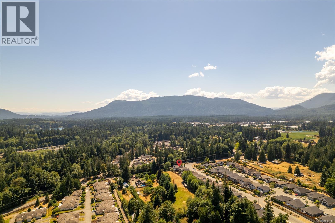3 Bedroom
3 Bathroom
1,671 ft2
Westcoast
Fireplace
Air Conditioned
Heat Pump
$795,000
Immaculately maintained 3 bed, 3 bath home in sought-after Chemainus w/ NO GST! Quality-built w/ oversized bedrooms, each featuring custom closet organizers installed post-construction, plus an upstairs loft/flex space—ideal for an office, family room, or hobby area. Remodelled baths (2021) & a well-appointed kitchen w/ natural gas range. Cozy up to the gas fireplace & enjoy year-round comfort w/ an economical heat pump. Upstairs laundry w/ utility sink adds convenience. Oversized single-car garage w/ epoxy-coated floor. Outdoor highlights include ocean view, full irrigation system w/ micro-irrigation front & back, plus a thriving garden of raspberries, blueberries, blackberries, fig trees, strawberries & asparagus. Updates include new fridge (2023), carpeting (2023) & hot water tank (2021). Backs onto ALR land, minutes from downtown Chemainus & the scenic shoreline. This quiet, family-oriented neighbourhood offers the perfect West Coast home to grow into. (id:46156)
Property Details
|
MLS® Number
|
1010713 |
|
Property Type
|
Single Family |
|
Neigbourhood
|
Chemainus |
|
Features
|
Central Location, Curb & Gutter, Other |
|
Parking Space Total
|
4 |
|
View Type
|
Mountain View, Ocean View |
Building
|
Bathroom Total
|
3 |
|
Bedrooms Total
|
3 |
|
Architectural Style
|
Westcoast |
|
Constructed Date
|
2013 |
|
Cooling Type
|
Air Conditioned |
|
Fireplace Present
|
Yes |
|
Fireplace Total
|
1 |
|
Heating Fuel
|
Electric |
|
Heating Type
|
Heat Pump |
|
Size Interior
|
1,671 Ft2 |
|
Total Finished Area
|
1671 Sqft |
|
Type
|
House |
Land
|
Access Type
|
Road Access |
|
Acreage
|
No |
|
Size Irregular
|
3485 |
|
Size Total
|
3485 Sqft |
|
Size Total Text
|
3485 Sqft |
|
Zoning Description
|
Cd4 |
|
Zoning Type
|
Other |
Rooms
| Level |
Type |
Length |
Width |
Dimensions |
|
Second Level |
Primary Bedroom |
|
|
13'2 x 11'7 |
|
Second Level |
Loft |
|
|
11'4 x 10'8 |
|
Second Level |
Laundry Room |
|
|
6'0 x 5'9 |
|
Second Level |
Ensuite |
|
|
3-Piece |
|
Second Level |
Bedroom |
|
|
9'10 x 9'8 |
|
Second Level |
Bedroom |
|
|
12'8 x 11'11 |
|
Second Level |
Bathroom |
|
|
4-Piece |
|
Main Level |
Living Room |
|
|
16'11 x 13'2 |
|
Main Level |
Kitchen |
|
|
12'3 x 11'8 |
|
Main Level |
Entrance |
|
|
6'10 x 4'8 |
|
Main Level |
Dining Room |
|
|
10'0 x 9'4 |
|
Main Level |
Bathroom |
|
|
2-Piece |
https://www.realtor.ca/real-estate/28718886/9603-askew-creek-dr-chemainus-chemainus


