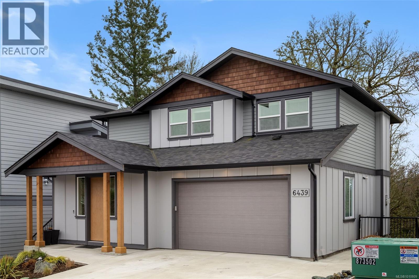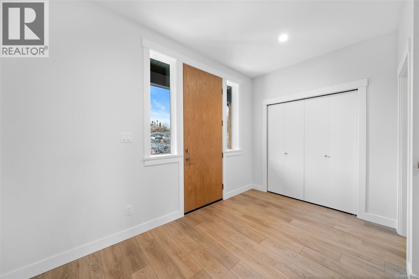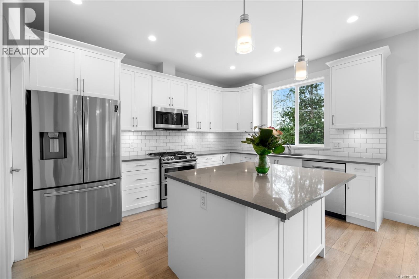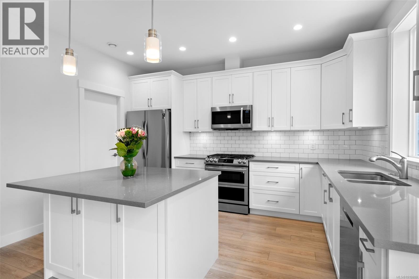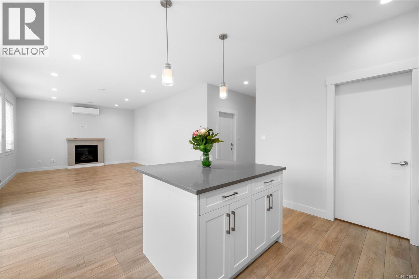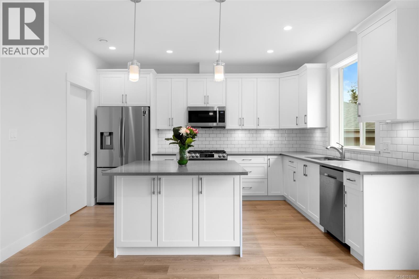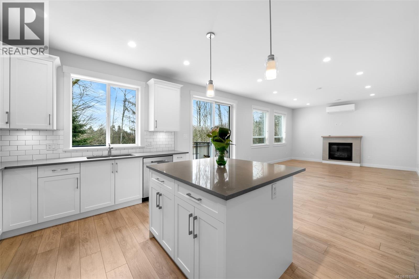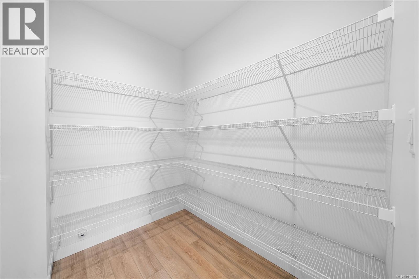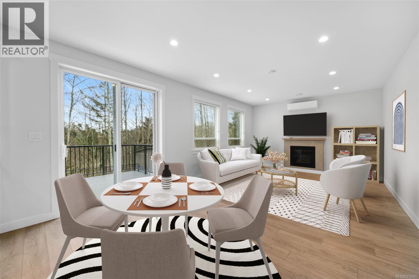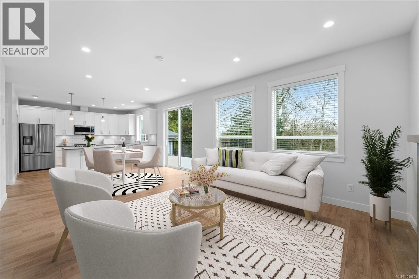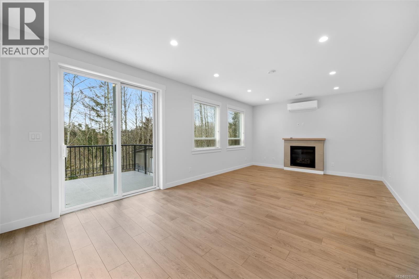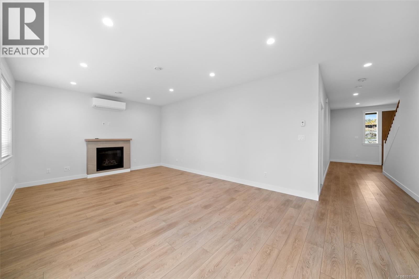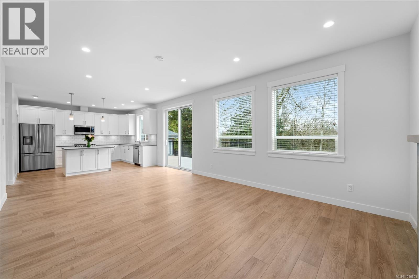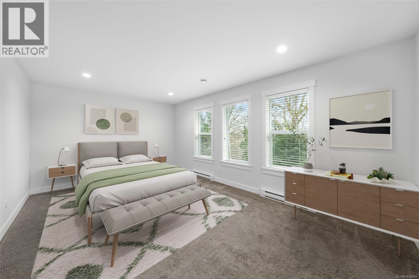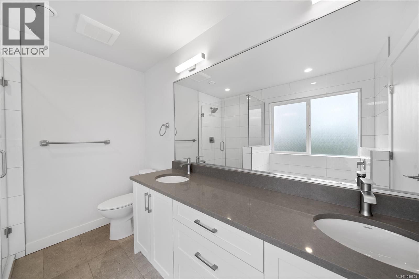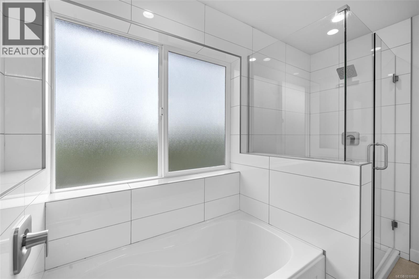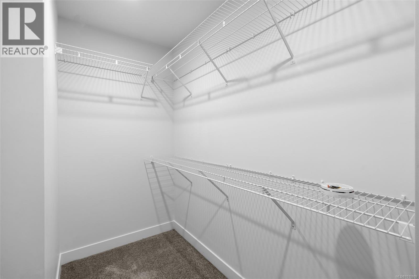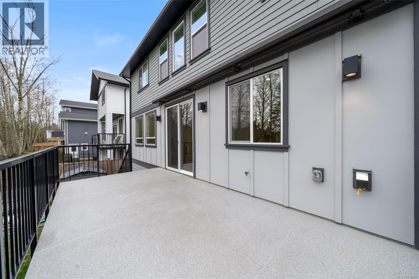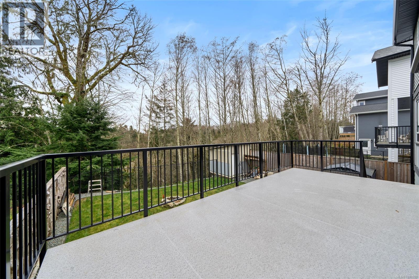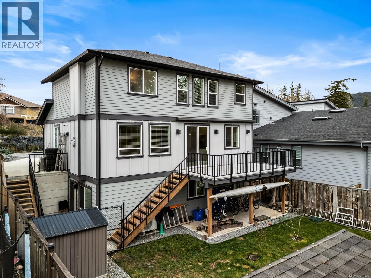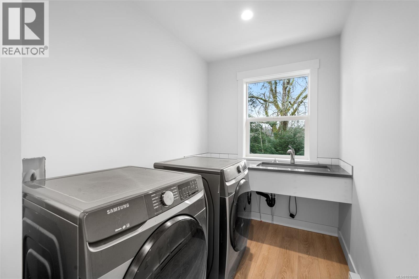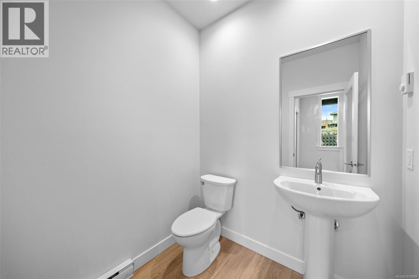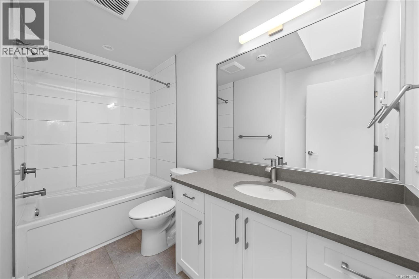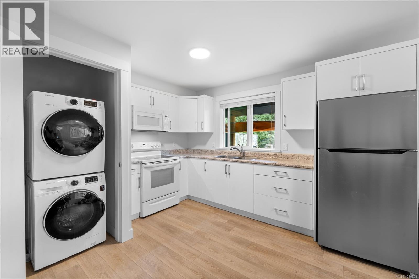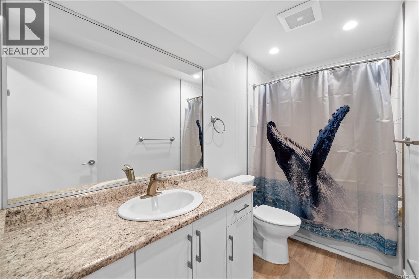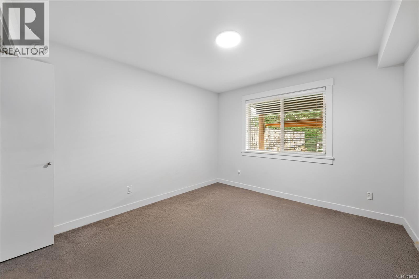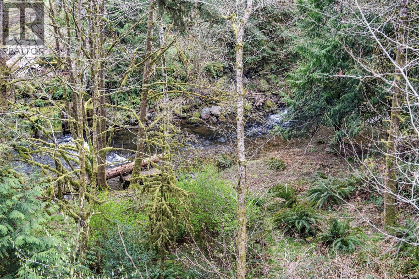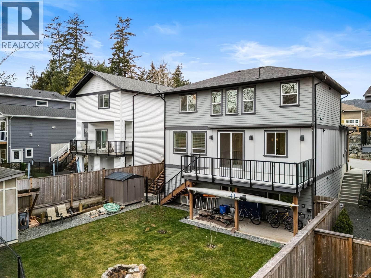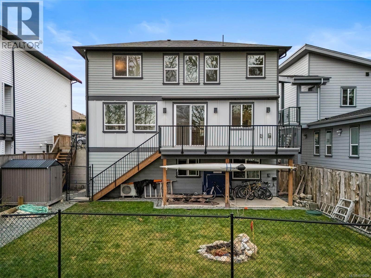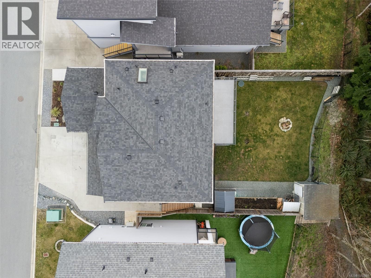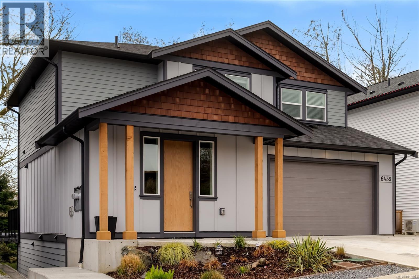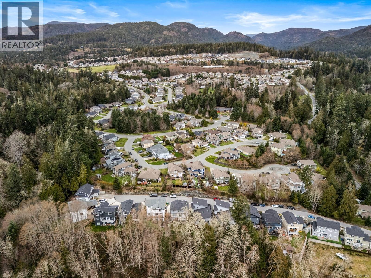6439 Hopkins Crt Sooke, British Columbia V9Z 1P6
$899,000Maintenance,
$220 Monthly
Maintenance,
$220 MonthlyThis beautifully crafted home unites style, comfort & function! Nestled beside greenspace & DeMamiel Creek, enjoy trail access from your own fenced yard—complete with a firepit for evenings under the stars. A spacious deck expands your living area, while a double garage & ample storage below offer space for all your essentials. Inside, the sunlit kitchen showcases white shaker cabinetry, quartz counters, a gas range, under-cabinet lighting & a walk-in pantry. The warm living space includes a gas fireplace—ideal for relaxing or hosting. A striking entry with an oversized door hints at the home’s smart design. The primary suite is your sanctuary with a walk-in closet & spa-inspired ensuite with soaker tub, dual sinks & separate shower. The large laundry room includes a handy sink! Plus, a legal one-bedroom suite with its own laundry adds income potential or room for guests. Don’t miss out on this gorgeous home offering nature, privacy & stylish modern living! (id:46156)
Property Details
| MLS® Number | 1010809 |
| Property Type | Single Family |
| Neigbourhood | Sunriver |
| Community Features | Pets Allowed, Family Oriented |
| Features | Park Setting, Other |
| Parking Space Total | 3 |
| Plan | Eps5929 |
| View Type | River View, View |
| Water Front Type | Waterfront On River |
Building
| Bathroom Total | 4 |
| Bedrooms Total | 4 |
| Appliances | Refrigerator, Stove, Washer, Dryer |
| Architectural Style | Westcoast |
| Constructed Date | 2021 |
| Cooling Type | Air Conditioned |
| Fireplace Present | Yes |
| Fireplace Total | 1 |
| Heating Fuel | Natural Gas |
| Heating Type | Baseboard Heaters, Heat Pump |
| Size Interior | 3,009 Ft2 |
| Total Finished Area | 2616 Sqft |
| Type | House |
Land
| Access Type | Road Access |
| Acreage | No |
| Size Irregular | 6446 |
| Size Total | 6446 Sqft |
| Size Total Text | 6446 Sqft |
| Zoning Type | Residential |
Rooms
| Level | Type | Length | Width | Dimensions |
|---|---|---|---|---|
| Second Level | Bathroom | 4-Piece | ||
| Second Level | Bedroom | 11'11 x 9'8 | ||
| Second Level | Bedroom | 11'8 x 13'3 | ||
| Second Level | Laundry Room | 6'0 x 11'10 | ||
| Second Level | Ensuite | 5-Piece | ||
| Second Level | Primary Bedroom | 17'4 x 11'5 | ||
| Lower Level | Bathroom | 4-Piece | ||
| Lower Level | Den | 8'2 x 12'2 | ||
| Lower Level | Storage | 5'6 x 14'10 | ||
| Main Level | Bathroom | 2-Piece | ||
| Main Level | Pantry | 6'0 x 7'4 | ||
| Main Level | Kitchen | 10'7 x 13'6 | ||
| Main Level | Living Room/dining Room | 23'6 x 13'6 | ||
| Main Level | Entrance | 12'7 x 7'7 | ||
| Additional Accommodation | Primary Bedroom | 10'4 x 13'6 | ||
| Additional Accommodation | Living Room | 12'0 x 13'2 | ||
| Additional Accommodation | Kitchen | 12'0 x 13'2 |
https://www.realtor.ca/real-estate/28717926/6439-hopkins-crt-sooke-sunriver


