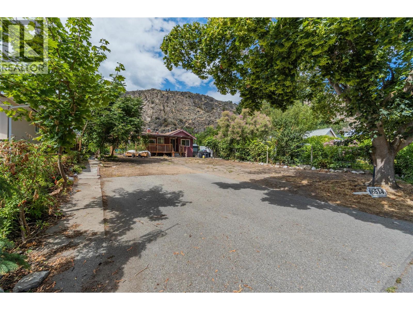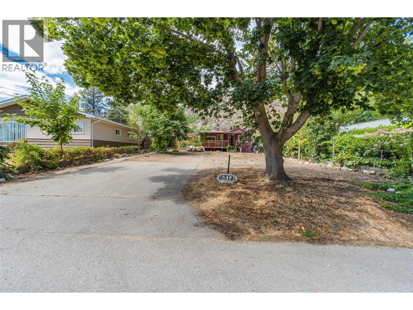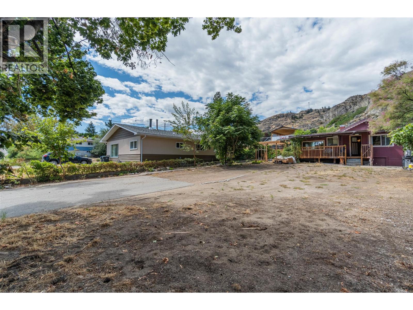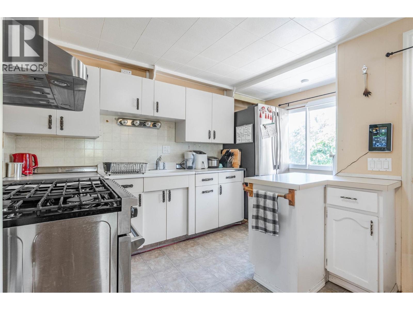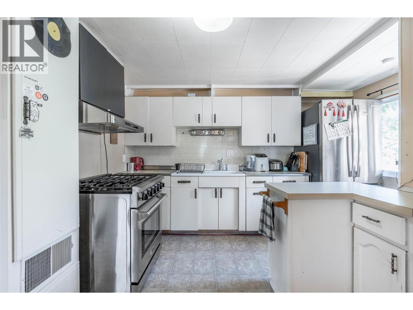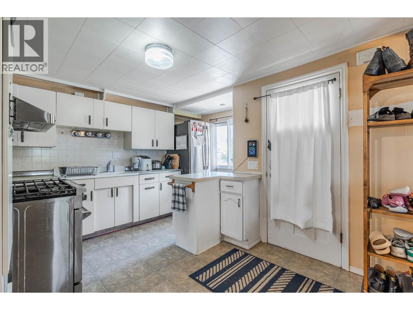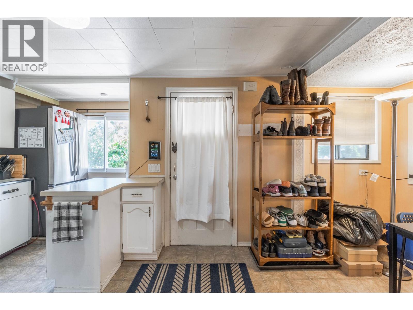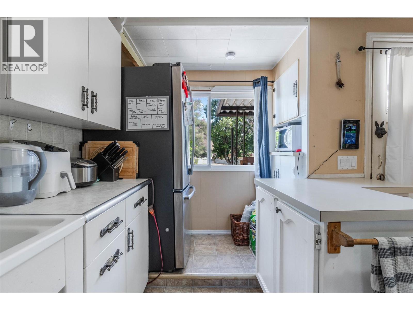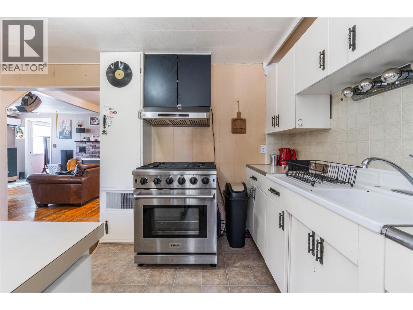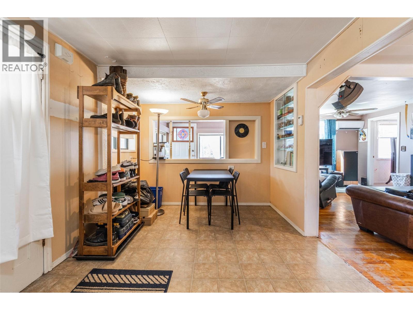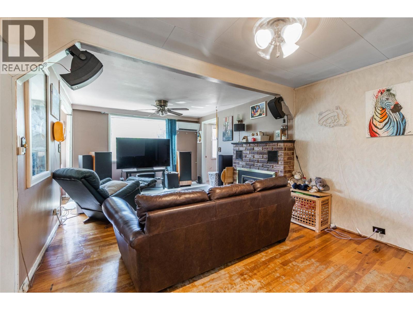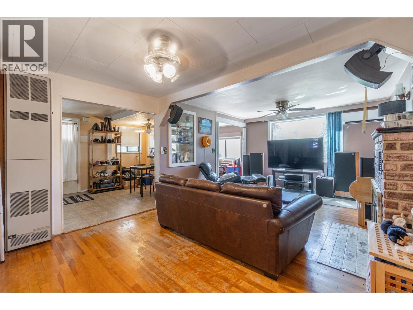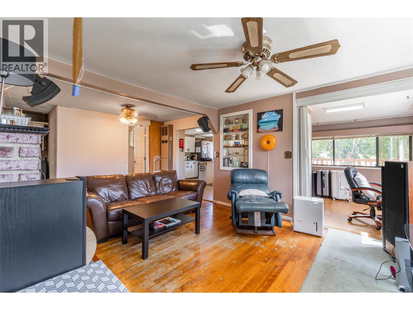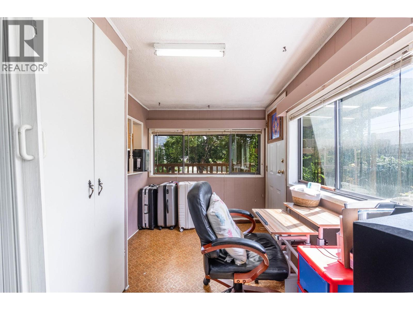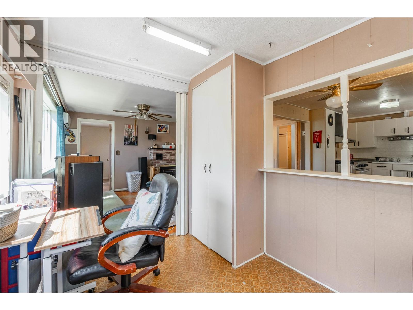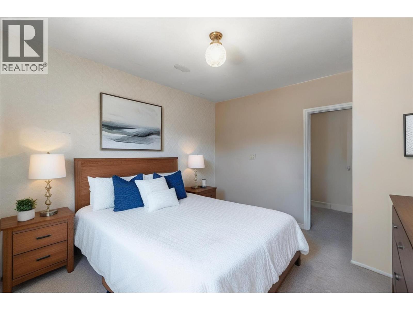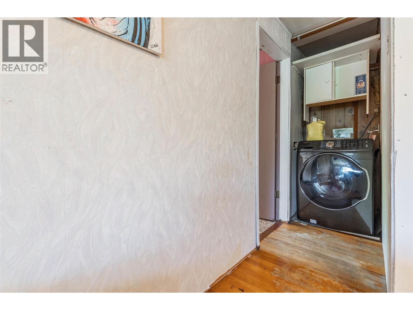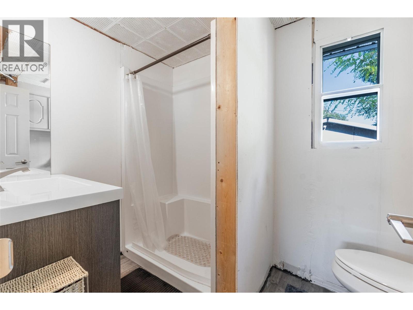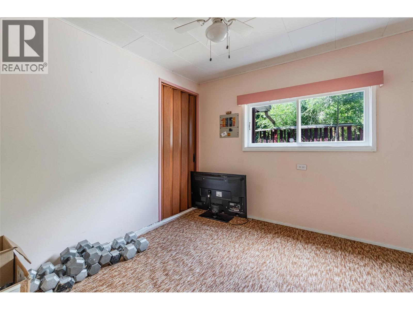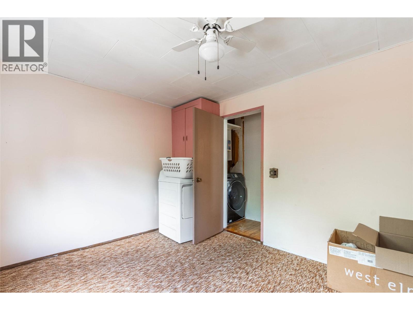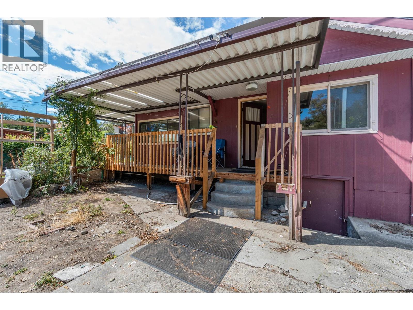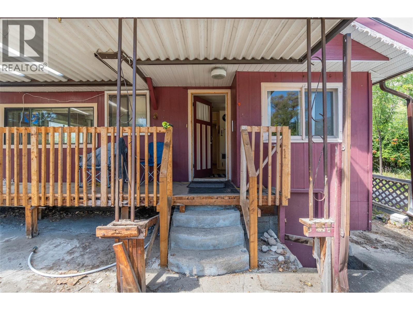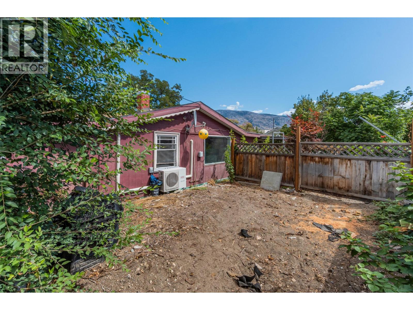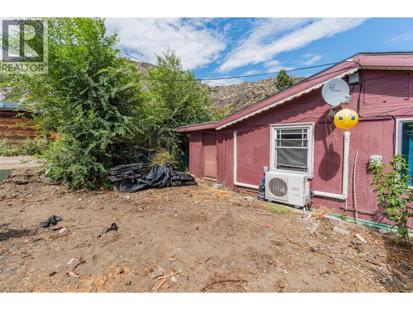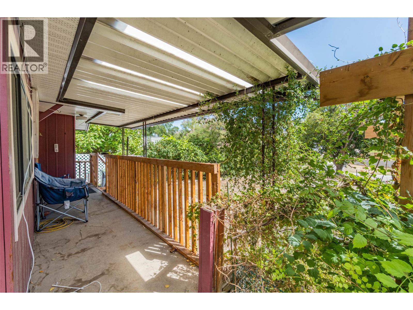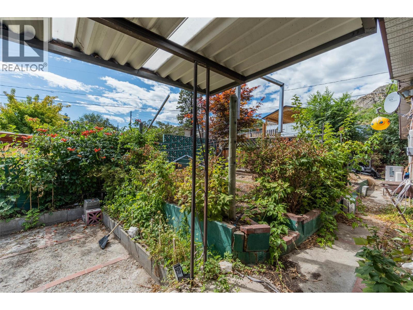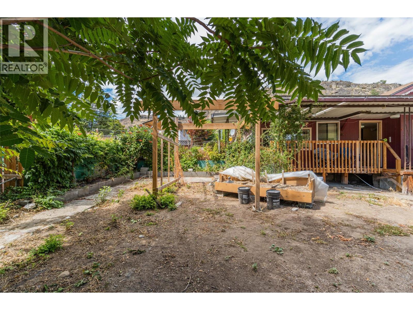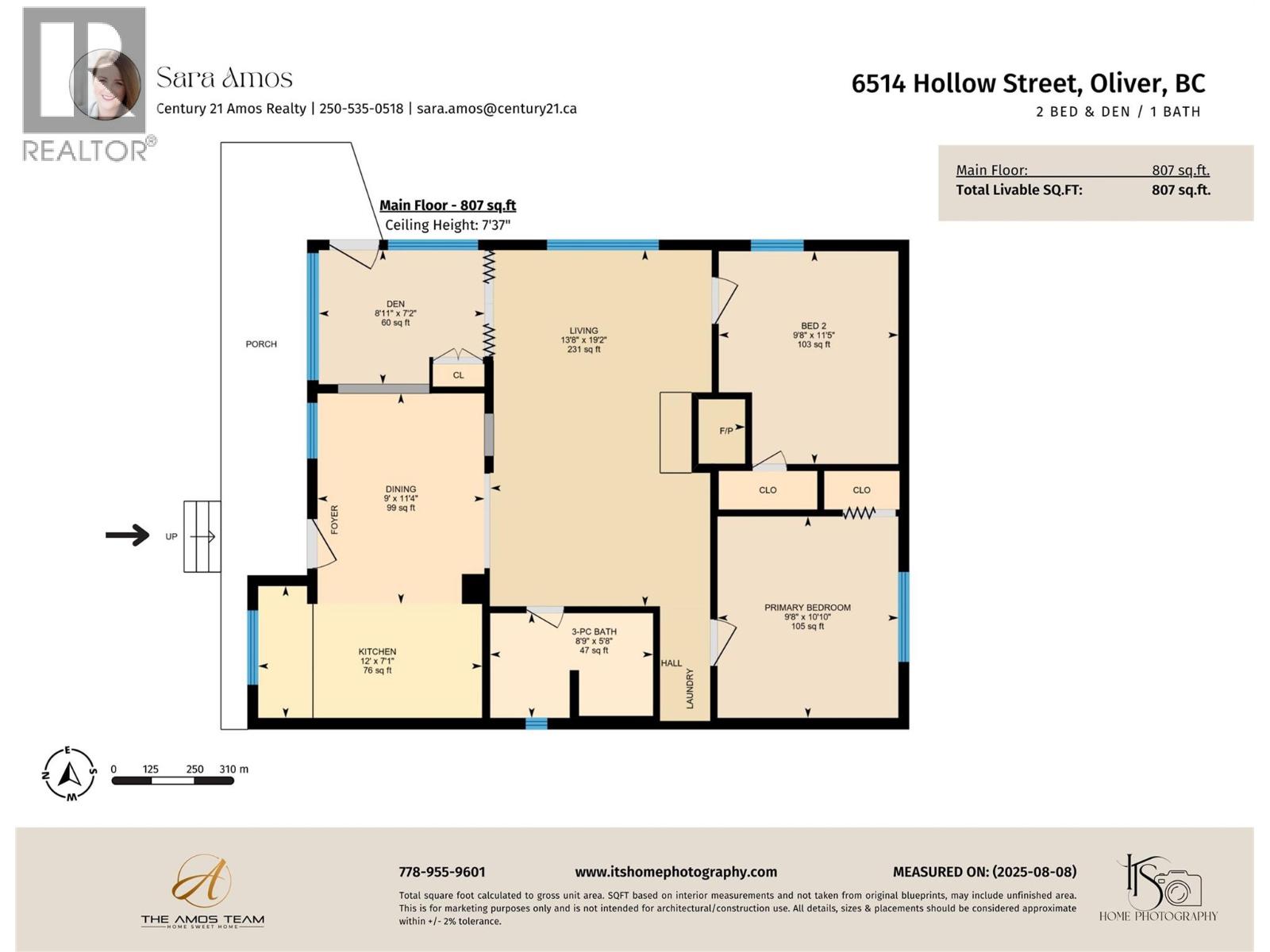2 Bedroom
1 Bathroom
1,045 ft2
Ranch
Fireplace
Heat Pump
Forced Air, See Remarks
Level
$355,000
Located just a short stroll from town and all local amenities, this property offers the perfect canvas for your vision. The flat, well-located lot provides ample parking and space for a garden, play set, campers and more; the options are endless. The house features a ductless heat pump, open concept and fantastic hardwood floors, adding character to home. There is no shortage of storage as the lower level offers ample space thus adding to the functionality of the property. A fantastic opportunity for first time buyers and young couples! Don't miss this opportunity! (id:46156)
Property Details
|
MLS® Number
|
10358671 |
|
Property Type
|
Single Family |
|
Neigbourhood
|
Oliver |
|
Amenities Near By
|
Airport, Park, Recreation, Schools, Shopping |
|
Community Features
|
Family Oriented, Pets Allowed, Rentals Allowed |
|
Features
|
Level Lot |
|
View Type
|
Mountain View |
Building
|
Bathroom Total
|
1 |
|
Bedrooms Total
|
2 |
|
Appliances
|
Refrigerator, Range - Electric, Washer & Dryer |
|
Architectural Style
|
Ranch |
|
Constructed Date
|
1945 |
|
Construction Style Attachment
|
Detached |
|
Cooling Type
|
Heat Pump |
|
Fireplace Present
|
Yes |
|
Flooring Type
|
Hardwood |
|
Heating Fuel
|
Electric |
|
Heating Type
|
Forced Air, See Remarks |
|
Roof Material
|
Asphalt Shingle |
|
Roof Style
|
Unknown |
|
Stories Total
|
1 |
|
Size Interior
|
1,045 Ft2 |
|
Type
|
House |
|
Utility Water
|
Municipal Water |
Parking
Land
|
Access Type
|
Easy Access |
|
Acreage
|
No |
|
Land Amenities
|
Airport, Park, Recreation, Schools, Shopping |
|
Landscape Features
|
Level |
|
Sewer
|
Municipal Sewage System |
|
Size Irregular
|
0.14 |
|
Size Total
|
0.14 Ac|under 1 Acre |
|
Size Total Text
|
0.14 Ac|under 1 Acre |
Rooms
| Level |
Type |
Length |
Width |
Dimensions |
|
Basement |
Storage |
|
|
7' x 4' |
|
Basement |
Storage |
|
|
21' x 10' |
|
Main Level |
Living Room |
|
|
19'2'' x 13'8'' |
|
Main Level |
Kitchen |
|
|
7'1'' x 12' |
|
Main Level |
Dining Room |
|
|
11'4'' x 9' |
|
Main Level |
Den |
|
|
7'2'' x 8'11'' |
|
Main Level |
Bedroom |
|
|
11'5'' x 9'8'' |
|
Main Level |
Primary Bedroom |
|
|
10'10'' x 9'8'' |
|
Main Level |
3pc Bathroom |
|
|
5'8'' x 8'' |
https://www.realtor.ca/real-estate/28717866/6514-hollow-street-oliver-oliver


