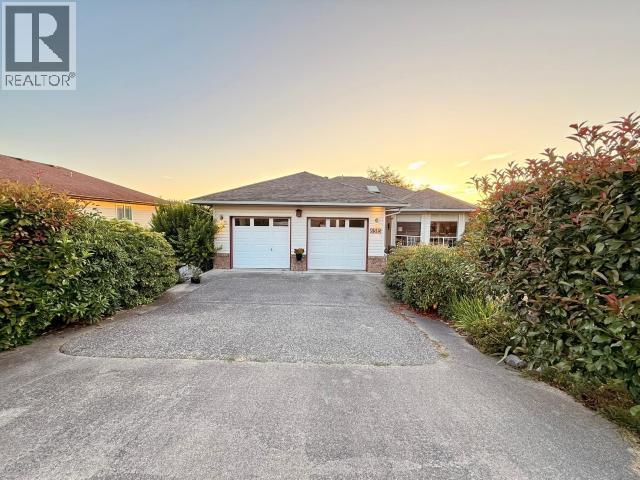3 Bedroom
2 Bathroom
1,591 ft2
Fireplace
None
Baseboard Heaters, Forced Air
Garden Area
$609,000
Welcome to this WILDWOOD GEM! This charming 3-bed, 2-bath rancher is perfectly situated on a private corner lot. Inside, you'll find a bright and inviting layout featuring a cozy sitting area with a gas fireplace. Over the past few years, this home has been meticulously updated with a new kitchen in 2025, modern vinyl plank flooring, and new pot lights in the kitchen. Major systems have been replaced, including the gas furnace, hot water tank, and skylights. Enjoy custom additions like Hunter Douglas blinds, custom shelving, and a walk-in closet system. The exterior is just as impressive with a new garage door, Leaf Guard gutters, new driveway drainage system, and raised garden beds. The property also features a split garage and workshop, RV parking, and a large sunny deck. Move-in ready and waiting for you! (id:46156)
Property Details
|
MLS® Number
|
19255 |
|
Property Type
|
Single Family |
|
Community Features
|
Adult Oriented, Family Oriented |
|
Features
|
Central Location, Southern Exposure |
|
Parking Space Total
|
1 |
Building
|
Bathroom Total
|
2 |
|
Bedrooms Total
|
3 |
|
Appliances
|
Hot Tub |
|
Constructed Date
|
1994 |
|
Construction Style Attachment
|
Detached |
|
Cooling Type
|
None |
|
Fireplace Fuel
|
Gas |
|
Fireplace Present
|
Yes |
|
Fireplace Type
|
Conventional |
|
Heating Fuel
|
Electric, Natural Gas |
|
Heating Type
|
Baseboard Heaters, Forced Air |
|
Size Interior
|
1,591 Ft2 |
|
Type
|
House |
Parking
Land
|
Access Type
|
Easy Access, Highway Access |
|
Acreage
|
No |
|
Landscape Features
|
Garden Area |
|
Size Frontage
|
72 Ft |
|
Size Irregular
|
8169 |
|
Size Total
|
8169 Sqft |
|
Size Total Text
|
8169 Sqft |
Rooms
| Level |
Type |
Length |
Width |
Dimensions |
|
Main Level |
Foyer |
15 ft |
13 ft |
15 ft x 13 ft |
|
Main Level |
Living Room |
17 ft ,5 in |
11 ft |
17 ft ,5 in x 11 ft |
|
Main Level |
Dining Room |
12 ft |
10 ft |
12 ft x 10 ft |
|
Main Level |
Kitchen |
17 ft ,5 in |
14 ft ,8 in |
17 ft ,5 in x 14 ft ,8 in |
|
Main Level |
Primary Bedroom |
16 ft |
12 ft |
16 ft x 12 ft |
|
Main Level |
4pc Bathroom |
|
|
Measurements not available |
|
Main Level |
3pc Ensuite Bath |
|
|
Measurements not available |
|
Main Level |
Bedroom |
9 ft |
10 ft |
9 ft x 10 ft |
|
Main Level |
Bedroom |
9 ft |
10 ft |
9 ft x 10 ft |
|
Main Level |
Family Room |
14 ft |
16 ft |
14 ft x 16 ft |
|
Main Level |
Laundry Room |
8 ft |
7 ft |
8 ft x 7 ft |
https://www.realtor.ca/real-estate/28717358/6515-nechako-avenue-powell-river








































































