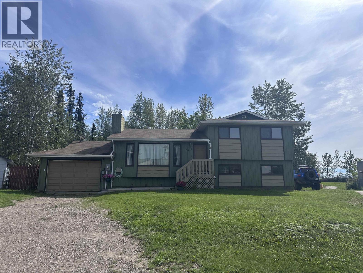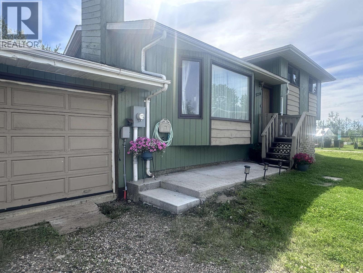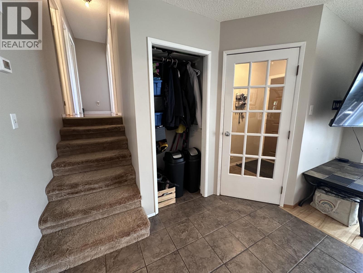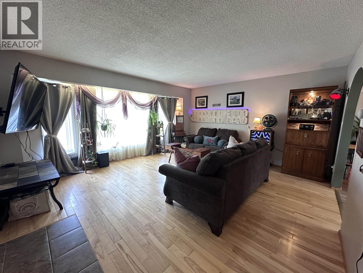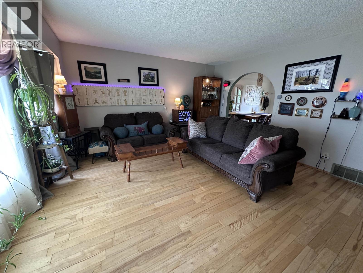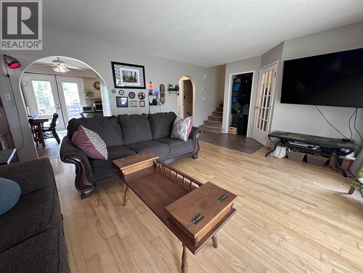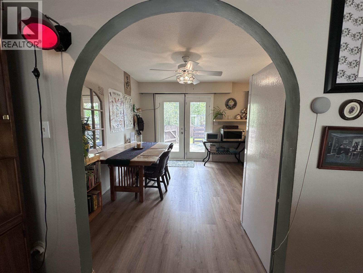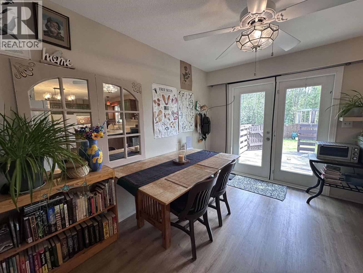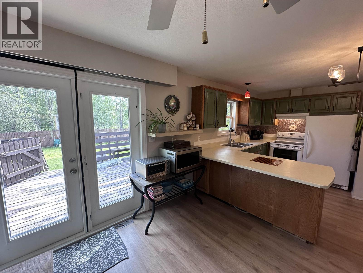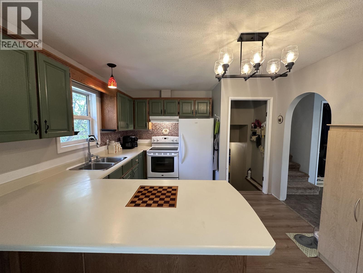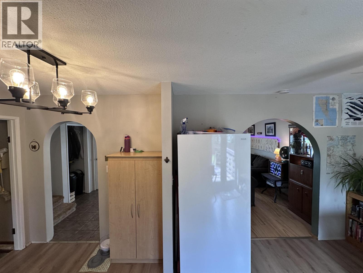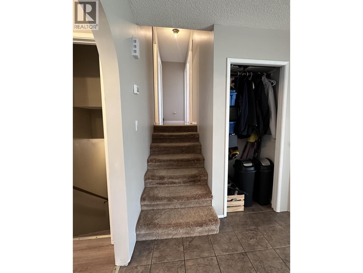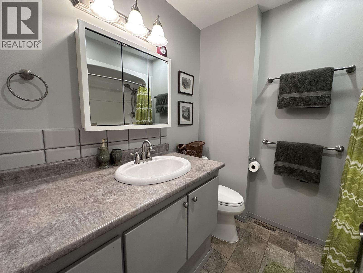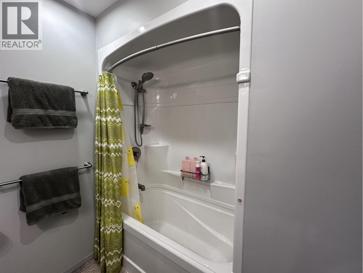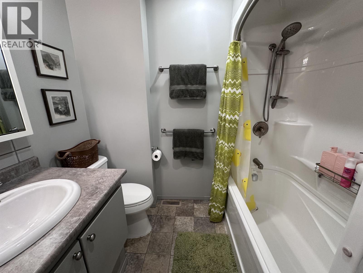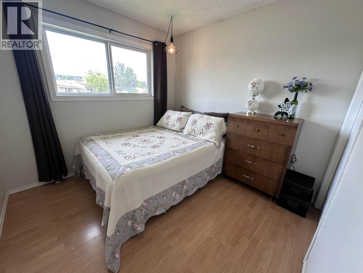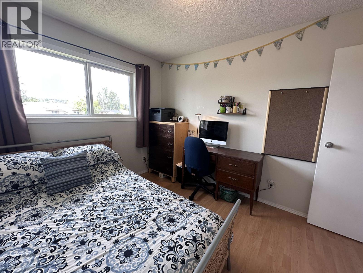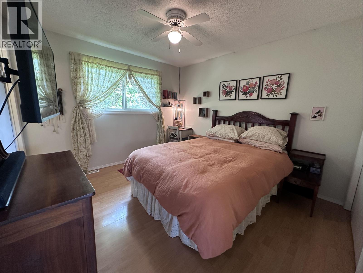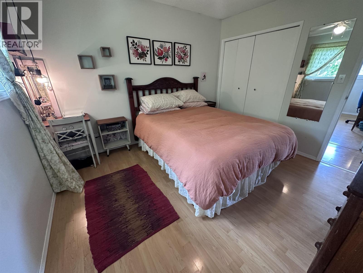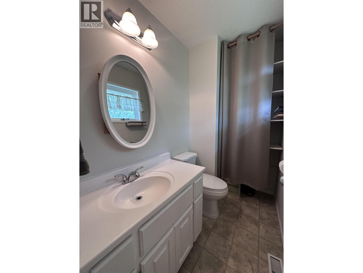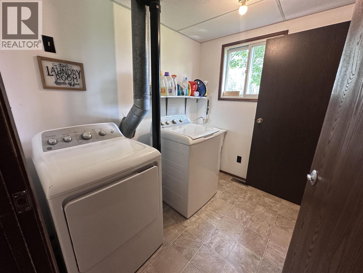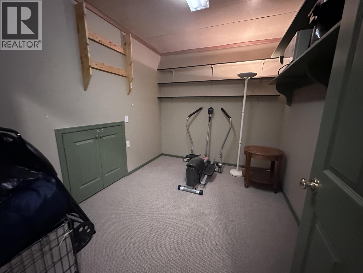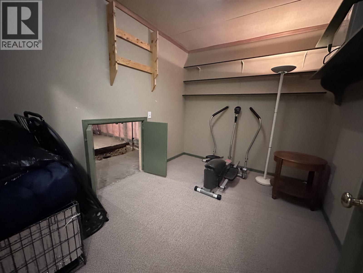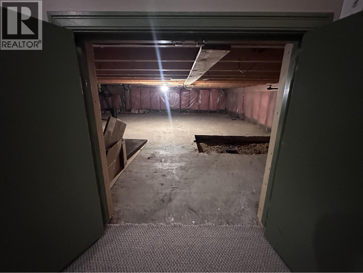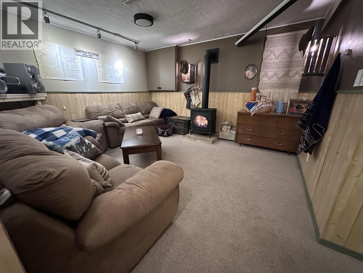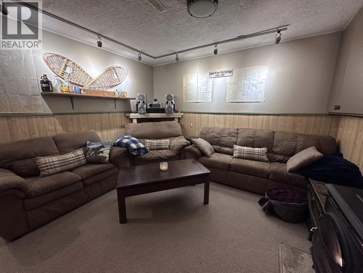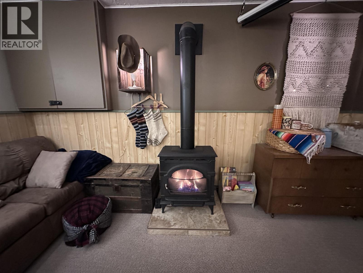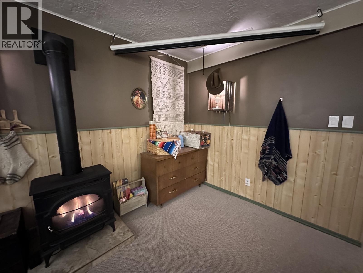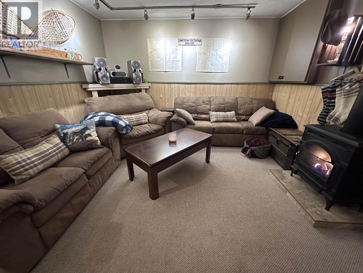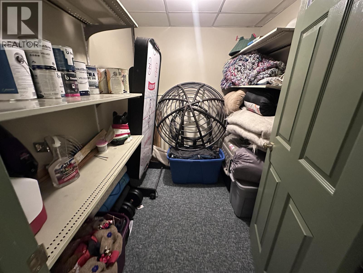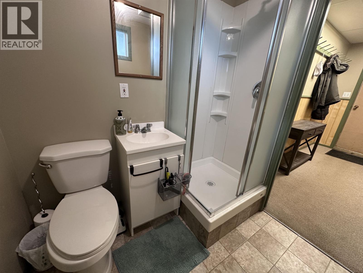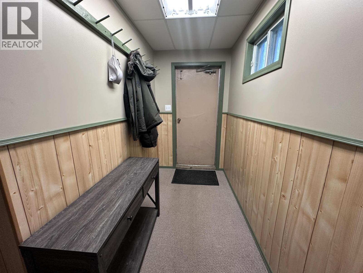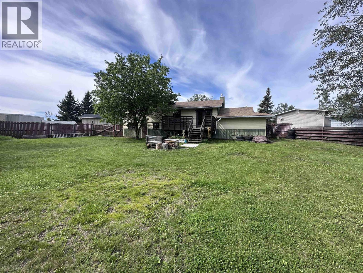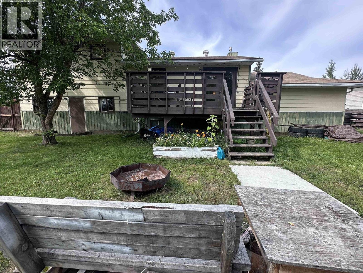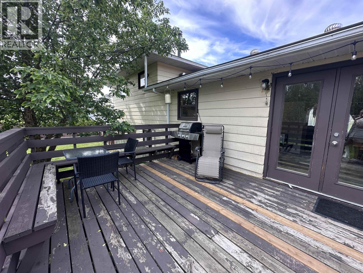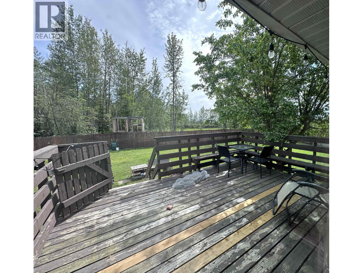4 Bedroom
4 Bathroom
2,308 ft2
Forced Air, Hot Water
$189,000
Step inside this charming 4 bed, 4 bath split-level beauty and let the sunshine (literally) greet you in every corner. Perched proudly on an oversized corner lot with direct access to a green space and walking trail. Tucked away on a quiet, family-friendly street, this home delivers updates galore-including climate-perfect touches like a 4-inch concrete slab with in-floor heat in the single bay garage and new hot water tank. Light-filled rooms? Check. Space to spread out? Double check. Bonus lock-off 1 bedroom rental suite mortgage helper perfect for a little extra income! It's roomy, it's ready, and it's priced to make you do a happy dance. Opportunities like this don't knock twice-come claim your corner of comfort and charm! (id:46156)
Property Details
|
MLS® Number
|
R3035590 |
|
Property Type
|
Single Family |
Building
|
Bathroom Total
|
4 |
|
Bedrooms Total
|
4 |
|
Basement Development
|
Finished |
|
Basement Type
|
N/a (finished) |
|
Constructed Date
|
1981 |
|
Construction Style Attachment
|
Detached |
|
Construction Style Split Level
|
Split Level |
|
Exterior Finish
|
Wood |
|
Foundation Type
|
Preserved Wood |
|
Heating Fuel
|
Natural Gas |
|
Heating Type
|
Forced Air, Hot Water |
|
Roof Material
|
Asphalt Shingle |
|
Roof Style
|
Conventional |
|
Stories Total
|
4 |
|
Size Interior
|
2,308 Ft2 |
|
Total Finished Area
|
2308 Sqft |
|
Type
|
House |
|
Utility Water
|
Municipal Water |
Parking
Land
|
Acreage
|
No |
|
Size Irregular
|
6621 |
|
Size Total
|
6621 Sqft |
|
Size Total Text
|
6621 Sqft |
Rooms
| Level |
Type |
Length |
Width |
Dimensions |
|
Basement |
Flex Space |
10 ft ,6 in |
8 ft ,3 in |
10 ft ,6 in x 8 ft ,3 in |
|
Basement |
Media |
12 ft ,7 in |
14 ft |
12 ft ,7 in x 14 ft |
|
Basement |
Storage |
7 ft ,8 in |
6 ft ,4 in |
7 ft ,8 in x 6 ft ,4 in |
|
Lower Level |
Laundry Room |
6 ft ,5 in |
7 ft ,9 in |
6 ft ,5 in x 7 ft ,9 in |
|
Lower Level |
Kitchen |
11 ft ,3 in |
10 ft ,6 in |
11 ft ,3 in x 10 ft ,6 in |
|
Lower Level |
Family Room |
8 ft ,9 in |
9 ft ,4 in |
8 ft ,9 in x 9 ft ,4 in |
|
Lower Level |
Bedroom 4 |
10 ft ,5 in |
9 ft ,2 in |
10 ft ,5 in x 9 ft ,2 in |
|
Main Level |
Foyer |
7 ft ,1 in |
4 ft ,5 in |
7 ft ,1 in x 4 ft ,5 in |
|
Main Level |
Living Room |
15 ft ,6 in |
19 ft |
15 ft ,6 in x 19 ft |
|
Main Level |
Kitchen |
11 ft ,1 in |
11 ft ,1 in |
11 ft ,1 in x 11 ft ,1 in |
|
Main Level |
Dining Room |
10 ft ,3 in |
11 ft ,1 in |
10 ft ,3 in x 11 ft ,1 in |
|
Upper Level |
Bedroom 2 |
11 ft ,5 in |
9 ft ,5 in |
11 ft ,5 in x 9 ft ,5 in |
|
Upper Level |
Bedroom 3 |
11 ft ,5 in |
9 ft ,2 in |
11 ft ,5 in x 9 ft ,2 in |
|
Upper Level |
Primary Bedroom |
11 ft ,5 in |
9 ft ,2 in |
11 ft ,5 in x 9 ft ,2 in |
https://www.realtor.ca/real-estate/28716855/5216-tamarack-crescent-fort-nelson


