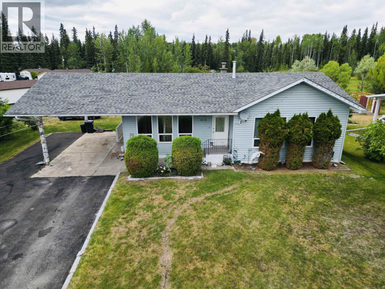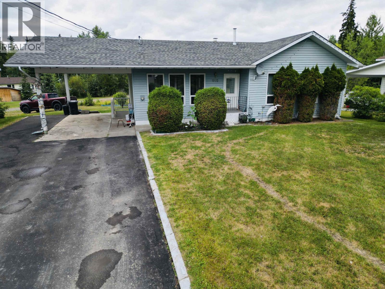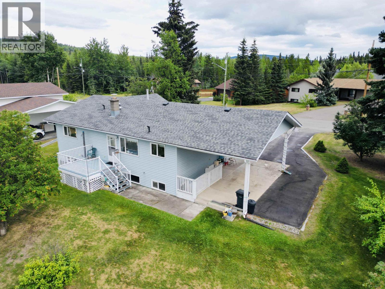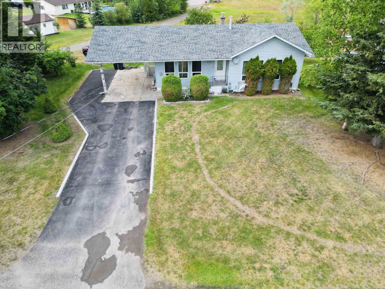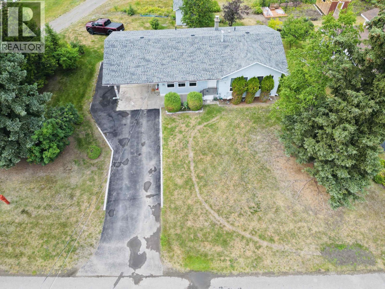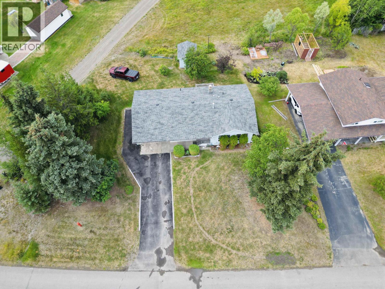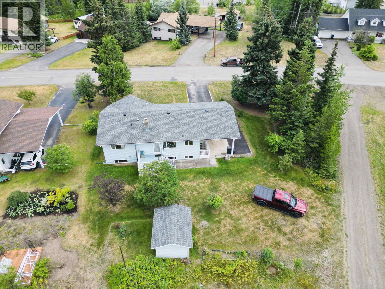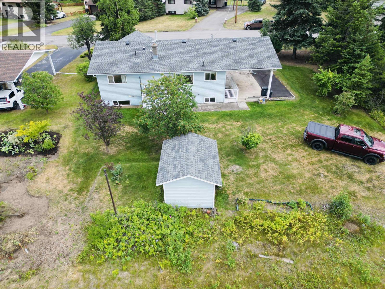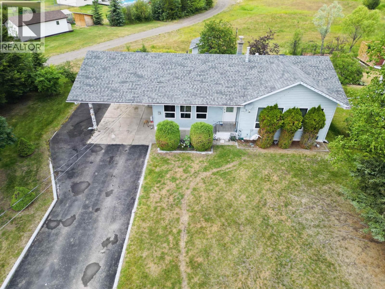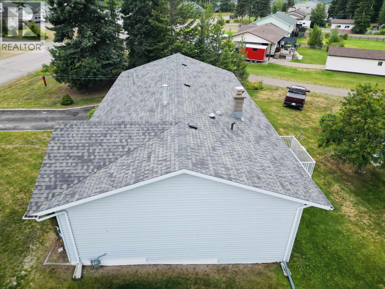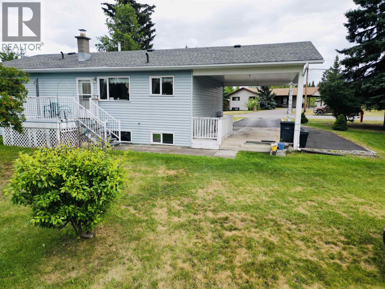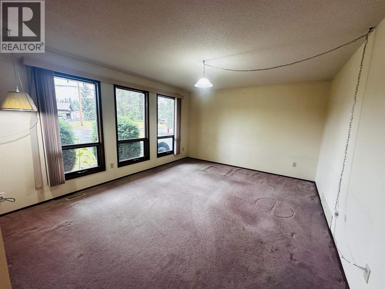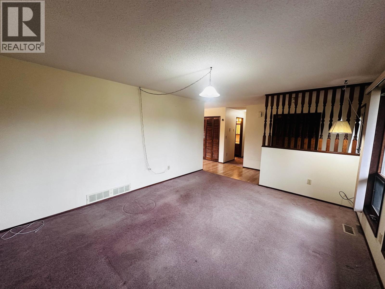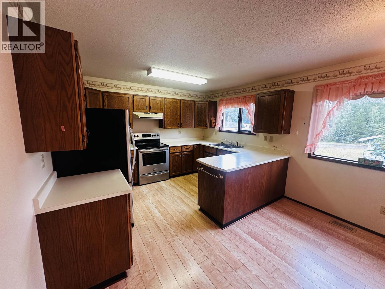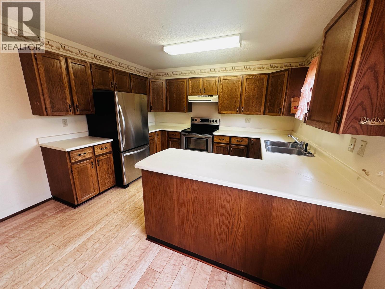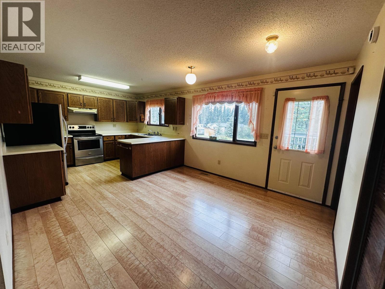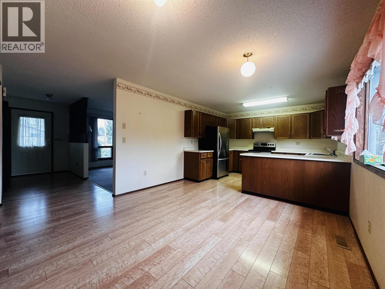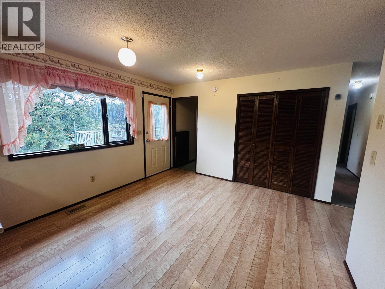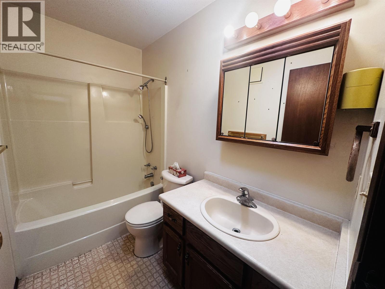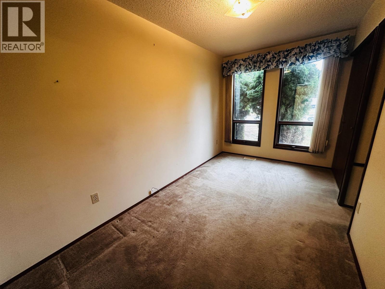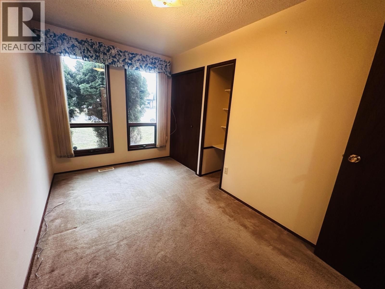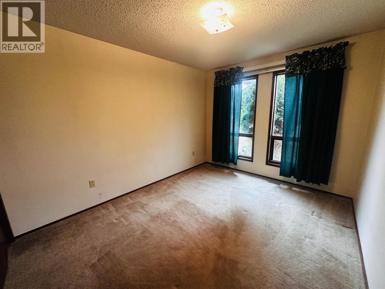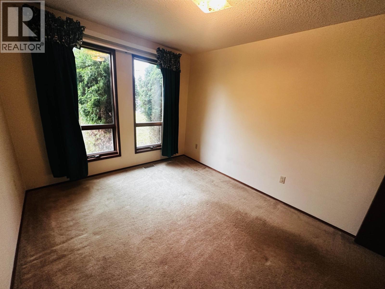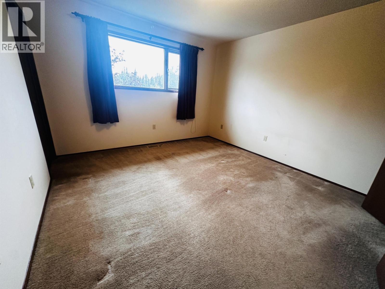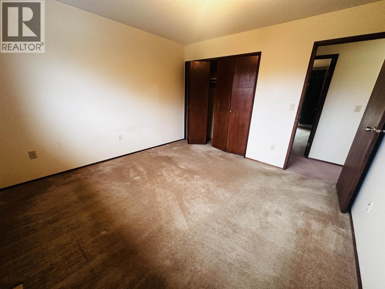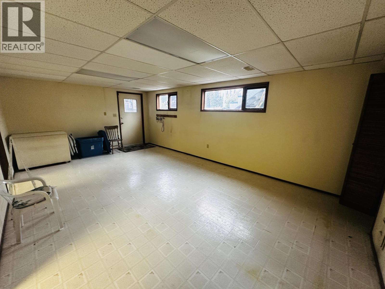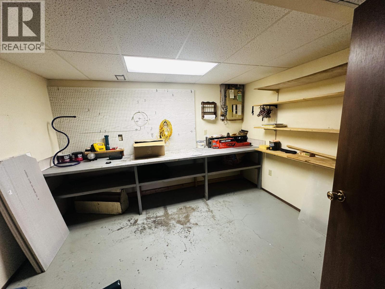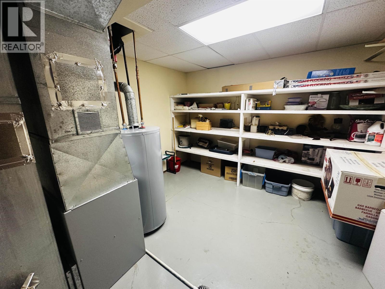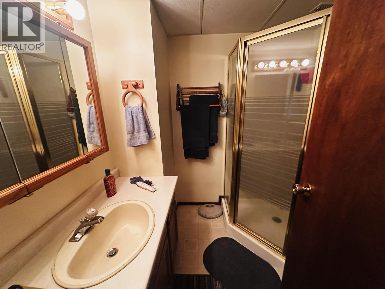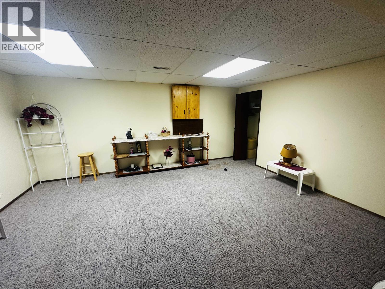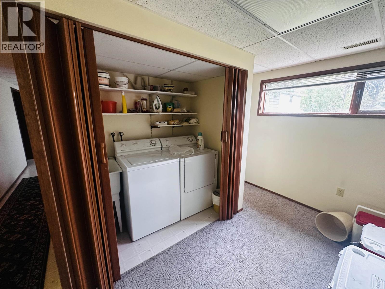3 Bedroom
2 Bathroom
2,192 ft2
Forced Air
$335,000
Welcome to this well-kept 3-bedroom, 2-bath home, perfectly situated on a generous 10,000 sq. ft. level lot in a highly desirable neighbourhood. Enjoy close proximity to scenic hiking and walking trails-ideal for outdoor enthusiasts. This family-friendly home offers a basement entry that is easily suitable for a secondary suite, providing excellent potential for extended family or rental income. Ample parking includes a carport and space for your RV or boat. Don't miss this rare opportunity to own a spacious property in a sought-after area with room to grow and play! (id:46156)
Property Details
|
MLS® Number
|
R3035646 |
|
Property Type
|
Single Family |
|
Storage Type
|
Storage |
Building
|
Bathroom Total
|
2 |
|
Bedrooms Total
|
3 |
|
Appliances
|
Washer, Dryer, Refrigerator, Stove, Dishwasher |
|
Basement Development
|
Finished |
|
Basement Type
|
N/a (finished) |
|
Constructed Date
|
1986 |
|
Construction Style Attachment
|
Detached |
|
Exterior Finish
|
Vinyl Siding |
|
Foundation Type
|
Preserved Wood |
|
Heating Fuel
|
Natural Gas |
|
Heating Type
|
Forced Air |
|
Roof Material
|
Asphalt Shingle |
|
Roof Style
|
Conventional |
|
Stories Total
|
2 |
|
Size Interior
|
2,192 Ft2 |
|
Total Finished Area
|
2192 Sqft |
|
Type
|
House |
|
Utility Water
|
Municipal Water |
Parking
Land
|
Acreage
|
No |
|
Size Irregular
|
10328 |
|
Size Total
|
10328 Sqft |
|
Size Total Text
|
10328 Sqft |
Rooms
| Level |
Type |
Length |
Width |
Dimensions |
|
Basement |
Laundry Room |
6 ft ,1 in |
4 ft |
6 ft ,1 in x 4 ft |
|
Basement |
Living Room |
17 ft ,3 in |
15 ft ,2 in |
17 ft ,3 in x 15 ft ,2 in |
|
Basement |
Recreational, Games Room |
21 ft ,7 in |
13 ft ,1 in |
21 ft ,7 in x 13 ft ,1 in |
|
Basement |
Utility Room |
11 ft |
10 ft ,8 in |
11 ft x 10 ft ,8 in |
|
Basement |
Workshop |
11 ft ,1 in |
10 ft ,9 in |
11 ft ,1 in x 10 ft ,9 in |
|
Main Level |
Kitchen |
11 ft ,9 in |
9 ft ,3 in |
11 ft ,9 in x 9 ft ,3 in |
|
Main Level |
Dining Room |
11 ft ,5 in |
10 ft ,1 in |
11 ft ,5 in x 10 ft ,1 in |
|
Main Level |
Living Room |
15 ft ,1 in |
12 ft ,9 in |
15 ft ,1 in x 12 ft ,9 in |
|
Main Level |
Bedroom 2 |
13 ft ,6 in |
7 ft ,6 in |
13 ft ,6 in x 7 ft ,6 in |
|
Main Level |
Bedroom 3 |
13 ft ,8 in |
9 ft ,7 in |
13 ft ,8 in x 9 ft ,7 in |
|
Main Level |
Bedroom 4 |
11 ft ,8 in |
11 ft ,5 in |
11 ft ,8 in x 11 ft ,5 in |
https://www.realtor.ca/real-estate/28717408/605-5th-avenue-burns-lake


