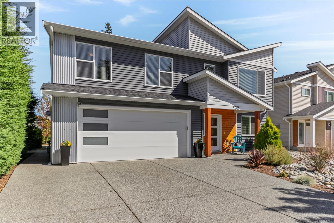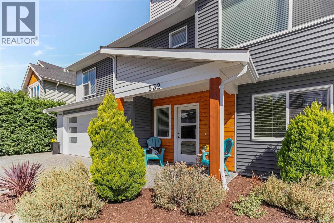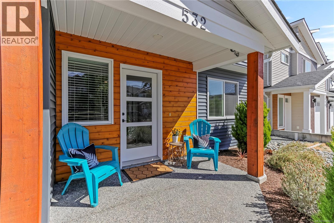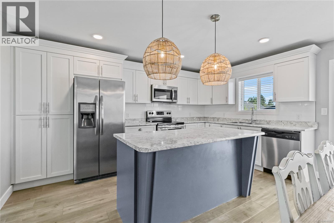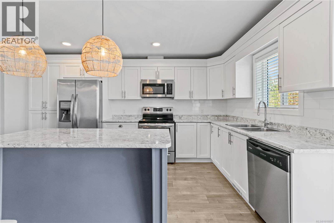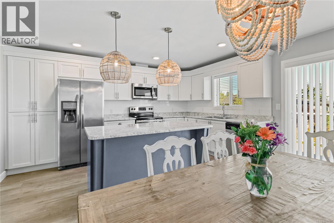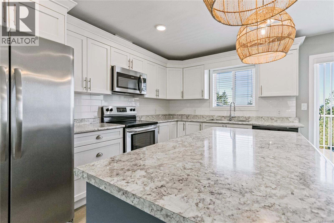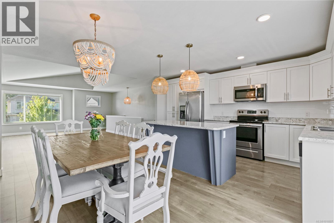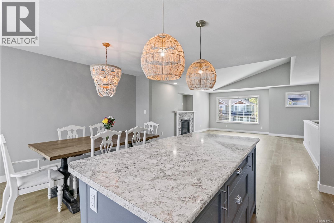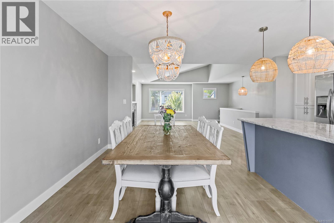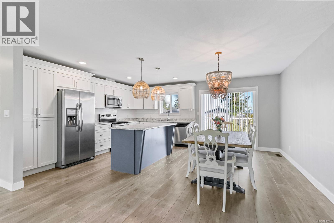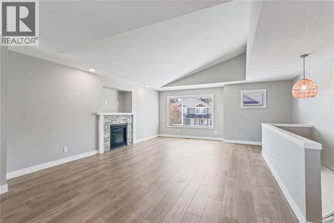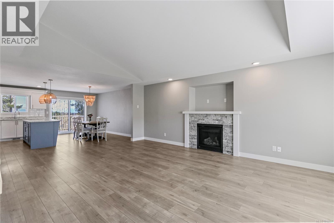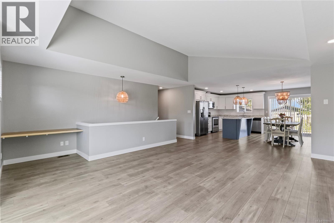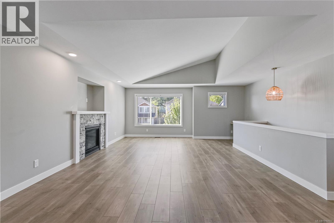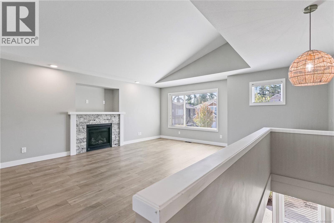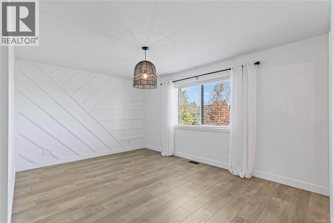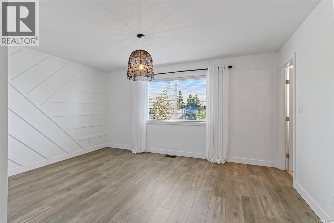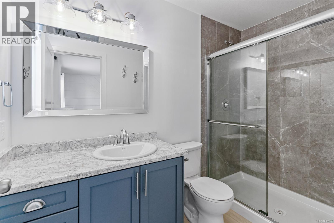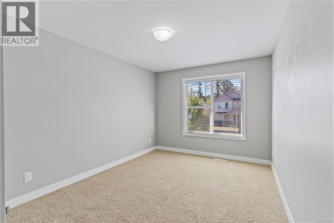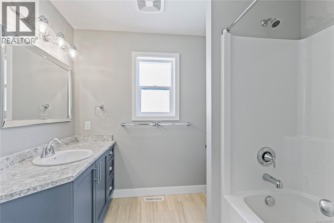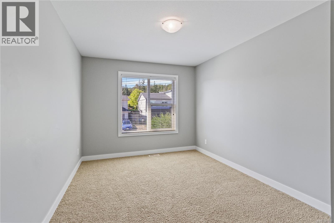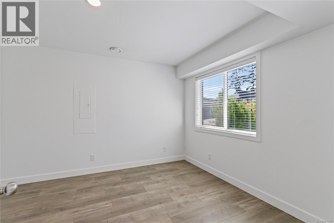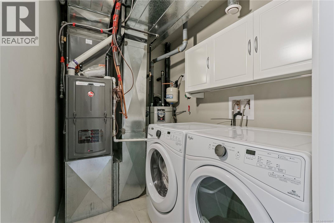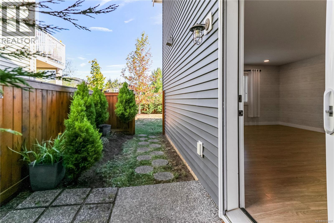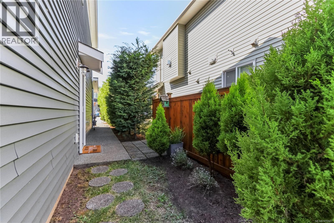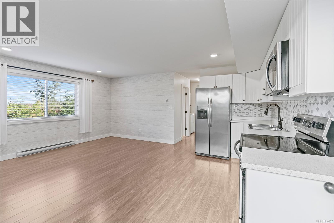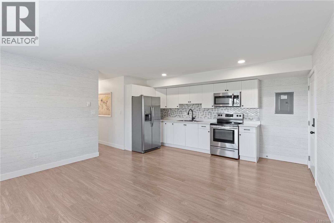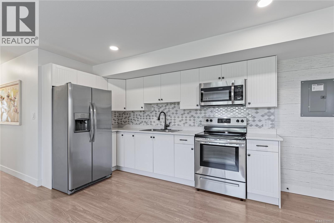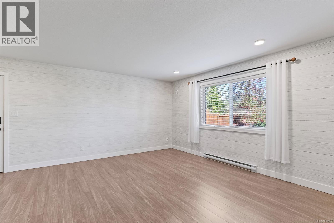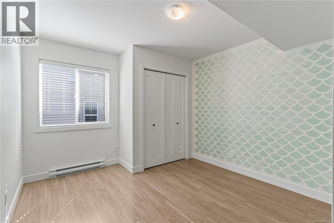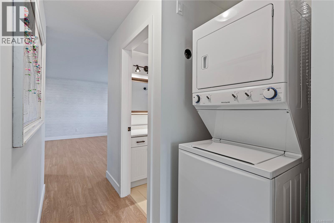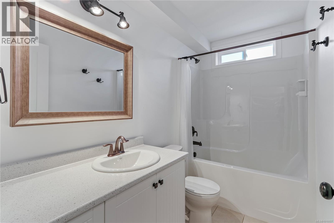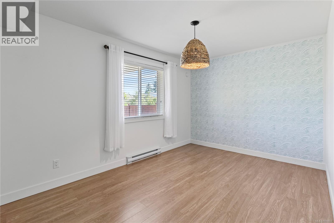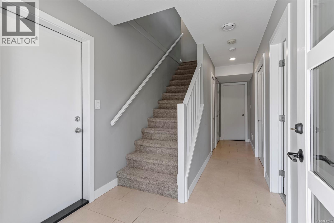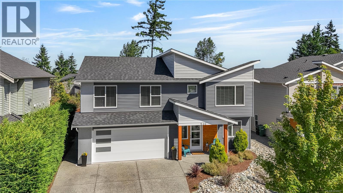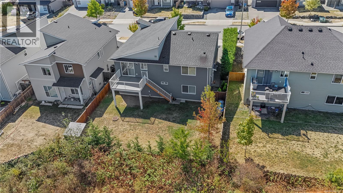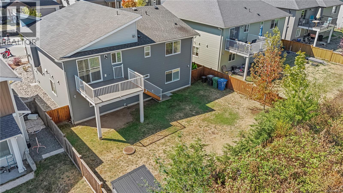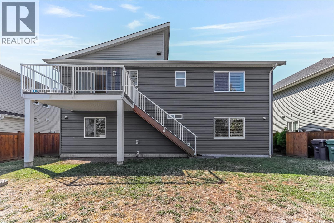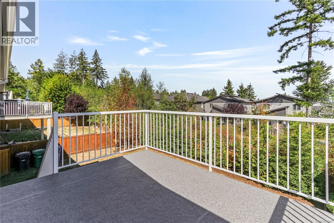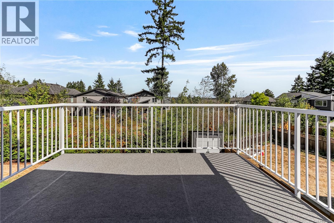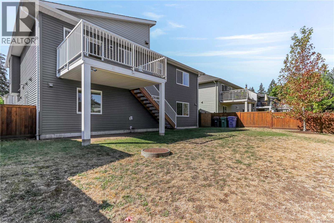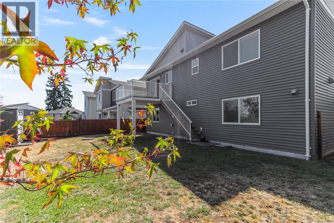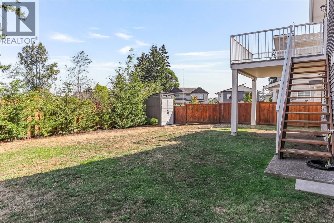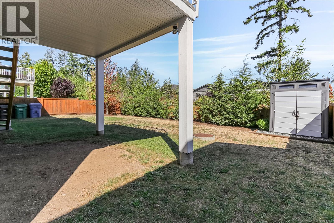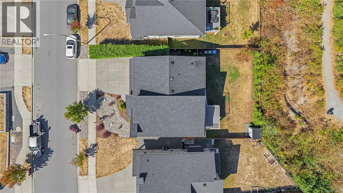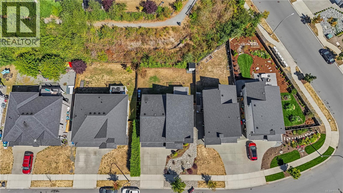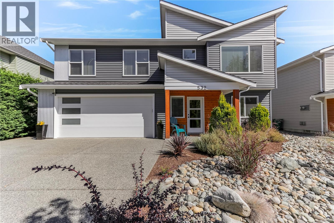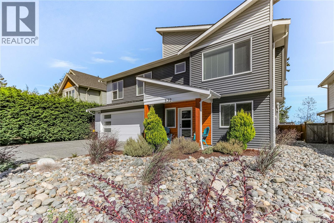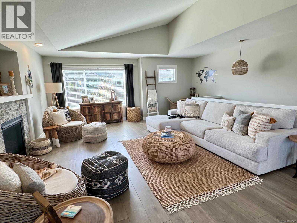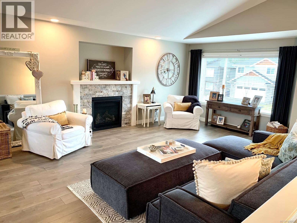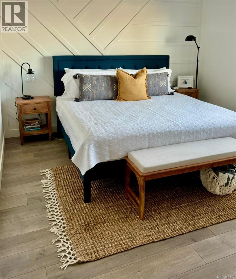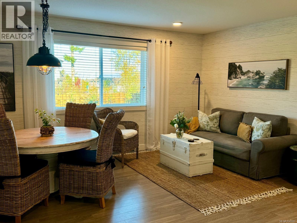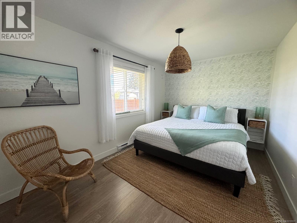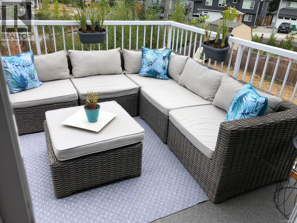5 Bedroom
3 Bathroom
2,517 ft2
Westcoast
Fireplace
None
Baseboard Heaters, Forced Air
$989,900
This stunning 5-bedroom, 3-bathroom home includes a fully finished 2-bedroom, 1-bathroom suite. Pride of ownership is evident throughout this meticulously maintained property, perfectly located close to shopping, schools, and VIU. Nestled in the serene South Nanaimo area, it offers a perfect blend of comfort, style, and functionality. The modern kitchen is a true centerpiece, featuring stainless steel appliances, a large island, and a stylish tile backsplash. It flows effortlessly into the dining area and a cozy living room with vaulted ceilings and a fireplace. From here, step out to a relaxing patio — ideal for enjoying coastal mountain views and breathtaking sunsets. On the main level, you’ll find 3 spacious bedrooms, including a primary suite with a stylish feature wall and a 3-piece ensuite, plus an additional full bathroom. The lower level offers a versatile den — perfect for an office — and laundry for added convenience. The beautifully finished and self-contained suite features 2 bedrooms and 1 bathroom. Complete with its own separate entrance, this space offers a large open-concept kitchen and living area, plus its own laundry — perfect for rental income or extended family. Situated on a fully fenced lot backing onto a walking trail and green space for extra privacy, this home showcases stylish designer details and impeccable care throughout, making it a rare find. Move in and enjoy the best of South Nanaimo living. (id:46156)
Property Details
|
MLS® Number
|
1010927 |
|
Property Type
|
Single Family |
|
Neigbourhood
|
South Nanaimo |
|
Features
|
Cul-de-sac, Level Lot, Other, Rectangular |
|
Parking Space Total
|
4 |
|
Plan
|
Epp73313 |
|
Structure
|
Shed |
|
View Type
|
Mountain View |
Building
|
Bathroom Total
|
3 |
|
Bedrooms Total
|
5 |
|
Architectural Style
|
Westcoast |
|
Constructed Date
|
2018 |
|
Cooling Type
|
None |
|
Fireplace Present
|
Yes |
|
Fireplace Total
|
1 |
|
Heating Fuel
|
Natural Gas |
|
Heating Type
|
Baseboard Heaters, Forced Air |
|
Size Interior
|
2,517 Ft2 |
|
Total Finished Area
|
2517 Sqft |
|
Type
|
House |
Land
|
Access Type
|
Road Access |
|
Acreage
|
No |
|
Size Irregular
|
5030 |
|
Size Total
|
5030 Sqft |
|
Size Total Text
|
5030 Sqft |
|
Zoning Description
|
R1 |
|
Zoning Type
|
Residential |
Rooms
| Level |
Type |
Length |
Width |
Dimensions |
|
Lower Level |
Bathroom |
|
|
4-Piece |
|
Lower Level |
Laundry Room |
7 ft |
6 ft |
7 ft x 6 ft |
|
Lower Level |
Office |
14 ft |
11 ft |
14 ft x 11 ft |
|
Main Level |
Bedroom |
10 ft |
13 ft |
10 ft x 13 ft |
|
Main Level |
Bathroom |
|
|
4-Piece |
|
Main Level |
Bedroom |
16 ft |
9 ft |
16 ft x 9 ft |
|
Main Level |
Ensuite |
|
|
3-Piece |
|
Main Level |
Primary Bedroom |
15 ft |
15 ft |
15 ft x 15 ft |
|
Main Level |
Living Room |
17 ft |
18 ft |
17 ft x 18 ft |
|
Main Level |
Dining Room |
15 ft |
8 ft |
15 ft x 8 ft |
|
Main Level |
Kitchen |
15 ft |
10 ft |
15 ft x 10 ft |
|
Additional Accommodation |
Living Room |
16 ft |
11 ft |
16 ft x 11 ft |
|
Additional Accommodation |
Bedroom |
11 ft |
9 ft |
11 ft x 9 ft |
|
Additional Accommodation |
Bedroom |
15 ft |
10 ft |
15 ft x 10 ft |
|
Additional Accommodation |
Kitchen |
15 ft |
6 ft |
15 ft x 6 ft |
https://www.realtor.ca/real-estate/28724366/532-lori-pl-nanaimo-south-nanaimo


