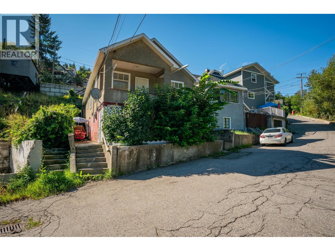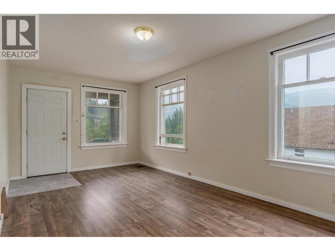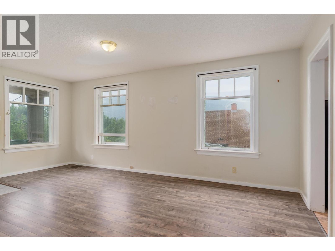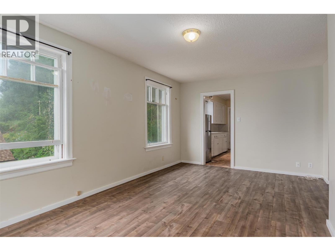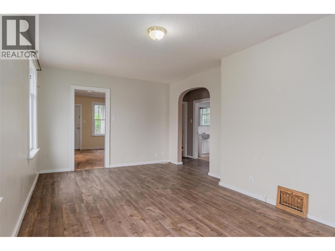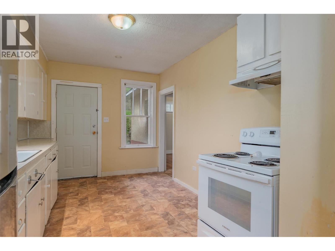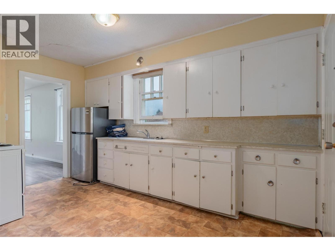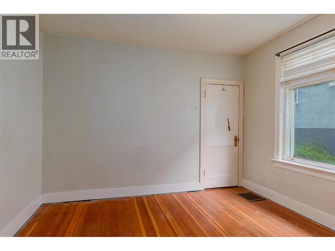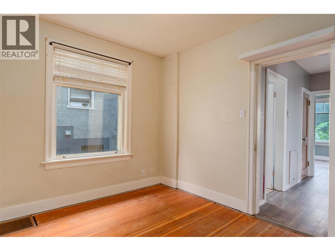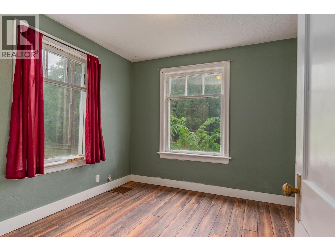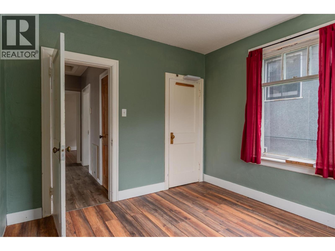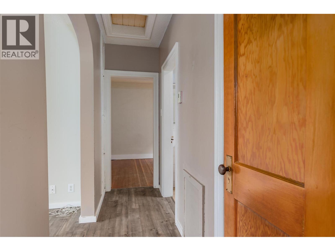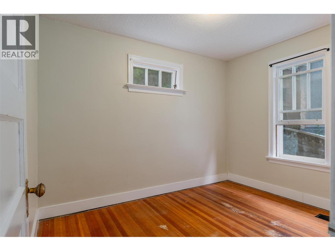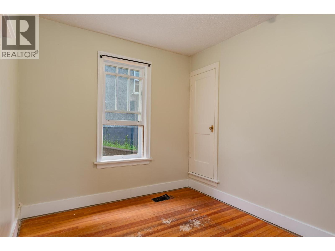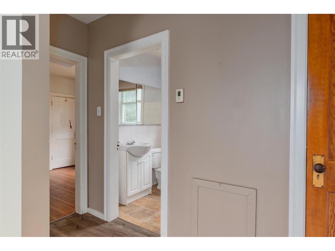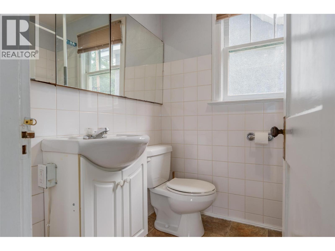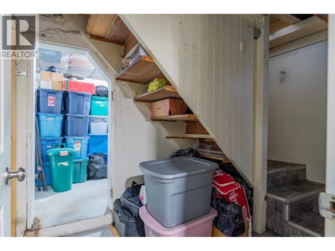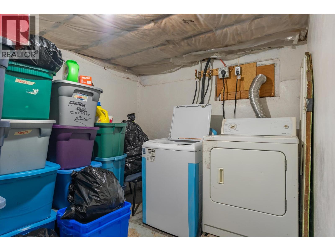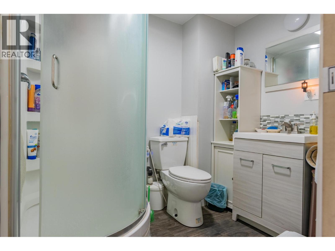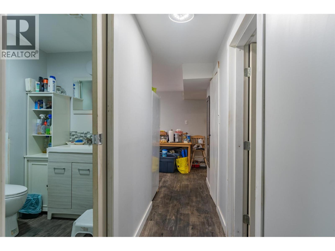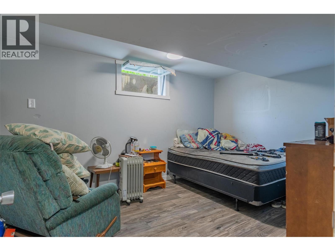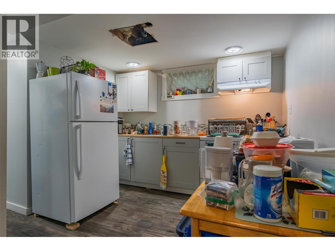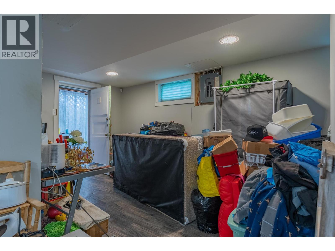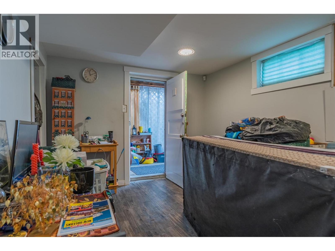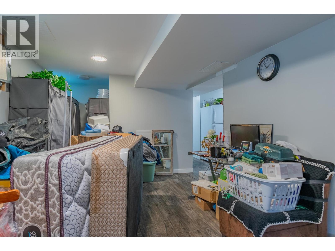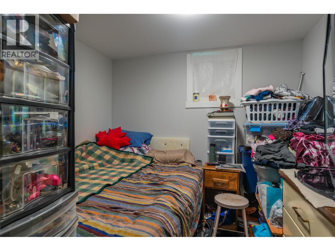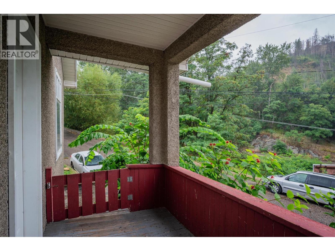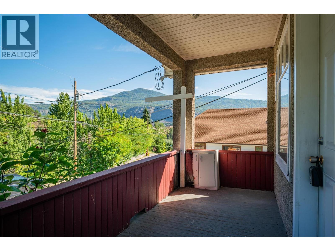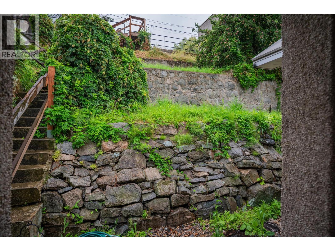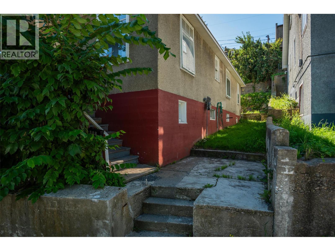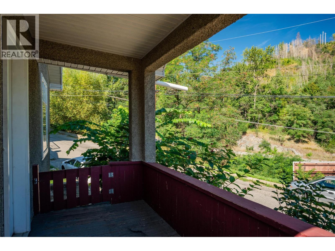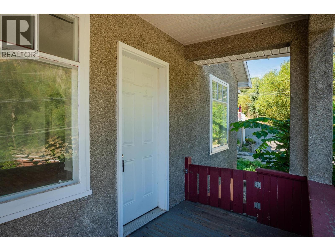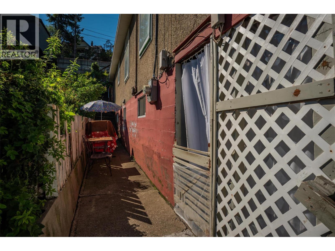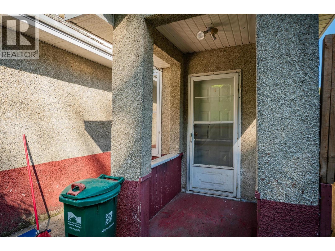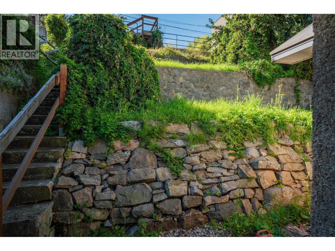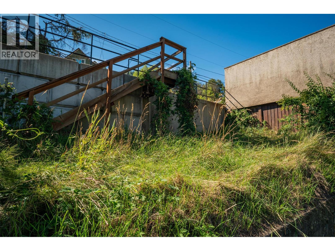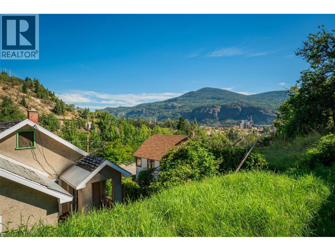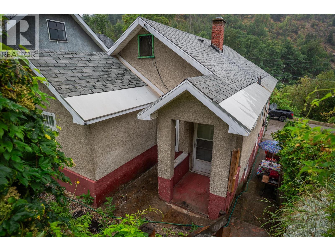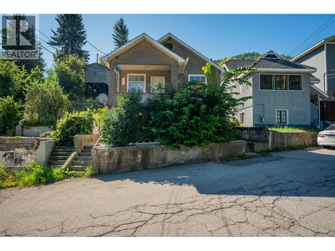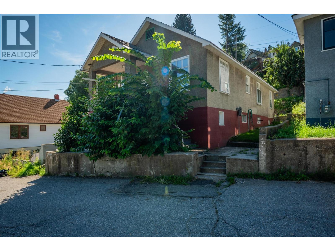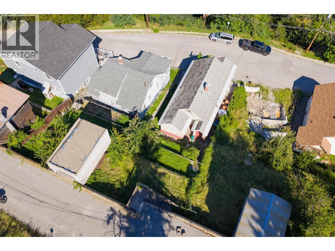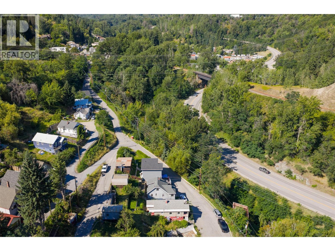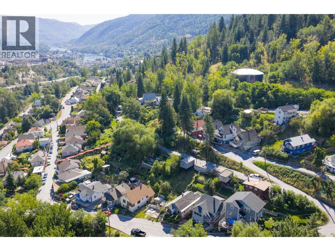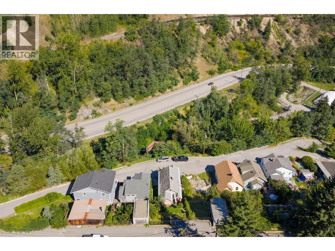5 Bedroom
2 Bathroom
2,327 ft2
Forced Air
$309,999
This fantastic property in West Trail offers space, versatility, and charm. The main floor features a large, well-appointed kitchen and a bright, spacious living room, along with three generous bedrooms and a full bathroom. Downstairs, you’ll find a large laundry room with ample storage, plus a fully self-contained two-bedroom inlaw suite complete with its own full bathroom, a comfortable living room, and a functional kitchen. Each level has its own private entrance, making it ideal for extended family living or rental income potential. The tiered backyard provides outdoor space to enjoy, while R3 zoning allows for suites—perfect as a mortgage helper for first-time buyers or as a smart investment opportunity. This is a property full of potential in a great location—don’t miss your chance to make it yours. (id:46156)
Property Details
|
MLS® Number
|
10359022 |
|
Property Type
|
Single Family |
|
Neigbourhood
|
Trail |
Building
|
Bathroom Total
|
2 |
|
Bedrooms Total
|
5 |
|
Constructed Date
|
1934 |
|
Construction Style Attachment
|
Detached |
|
Exterior Finish
|
Stucco |
|
Flooring Type
|
Hardwood, Laminate, Linoleum, Mixed Flooring |
|
Heating Type
|
Forced Air |
|
Roof Material
|
Asphalt Shingle |
|
Roof Style
|
Unknown |
|
Stories Total
|
2 |
|
Size Interior
|
2,327 Ft2 |
|
Type
|
House |
|
Utility Water
|
Municipal Water |
Parking
Land
|
Acreage
|
No |
|
Sewer
|
Municipal Sewage System |
|
Size Irregular
|
0.08 |
|
Size Total
|
0.08 Ac|under 1 Acre |
|
Size Total Text
|
0.08 Ac|under 1 Acre |
Rooms
| Level |
Type |
Length |
Width |
Dimensions |
|
Lower Level |
Laundry Room |
|
|
10'1'' x 7'11'' |
|
Lower Level |
Bedroom |
|
|
9'10'' x 8'11'' |
|
Lower Level |
Living Room |
|
|
14'5'' x 9'9'' |
|
Lower Level |
Kitchen |
|
|
9'9'' x 8'11'' |
|
Lower Level |
Primary Bedroom |
|
|
12'1'' x 9'9'' |
|
Lower Level |
Full Bathroom |
|
|
Measurements not available |
|
Main Level |
Bedroom |
|
|
11'1'' x 8'7'' |
|
Main Level |
Kitchen |
|
|
14'4'' x 9'3'' |
|
Main Level |
Bedroom |
|
|
11'3'' x 9'3'' |
|
Main Level |
Full Bathroom |
|
|
Measurements not available |
|
Main Level |
Primary Bedroom |
|
|
10'4'' x 10' |
|
Main Level |
Living Room |
|
|
19'2'' x 11'6'' |
https://www.realtor.ca/real-estate/28724348/132-reservoir-road-trail-trail


