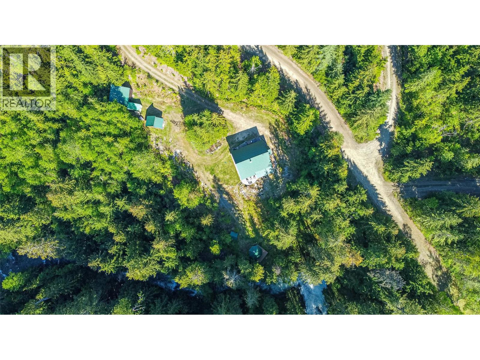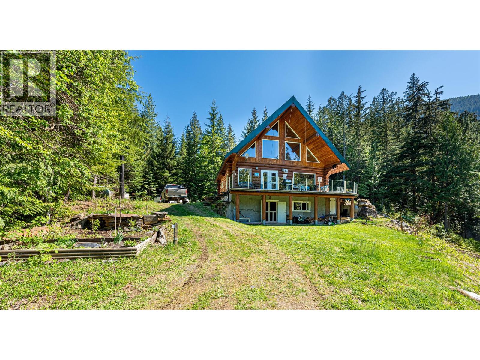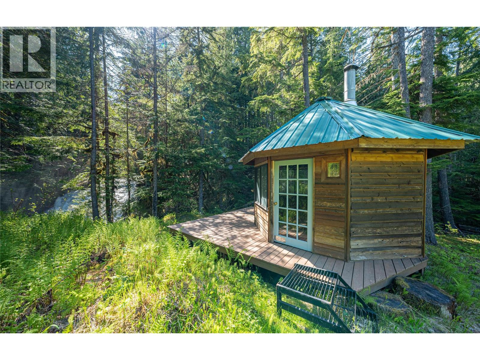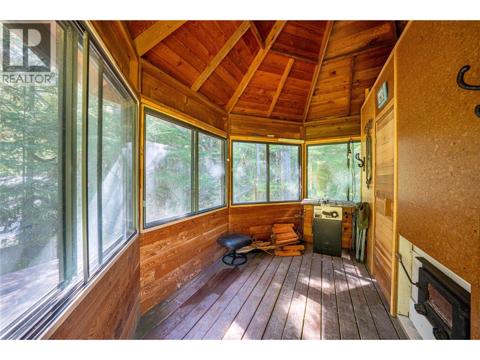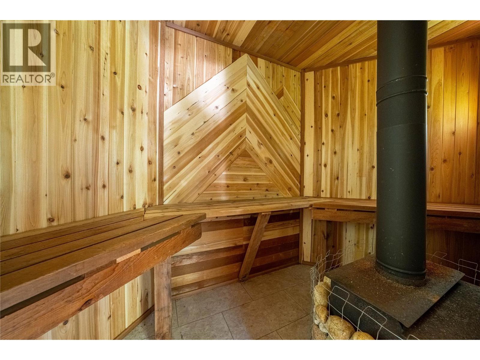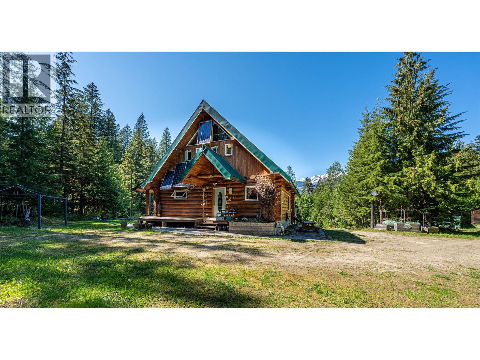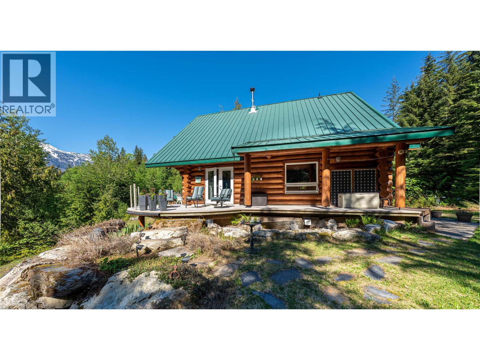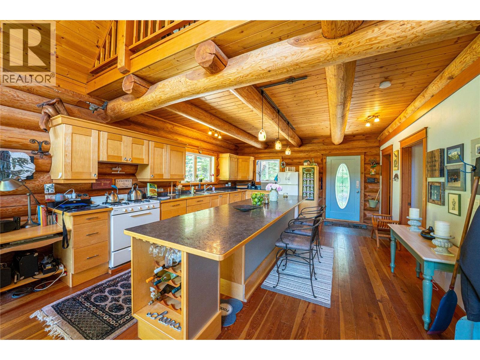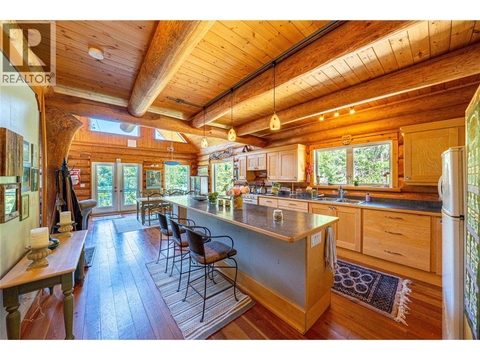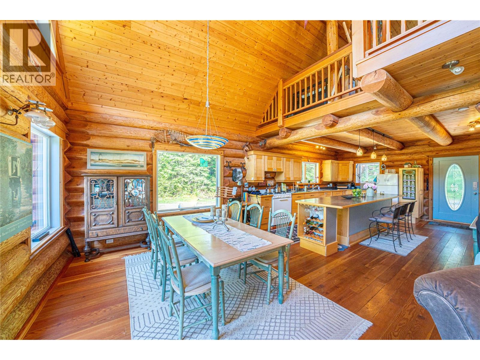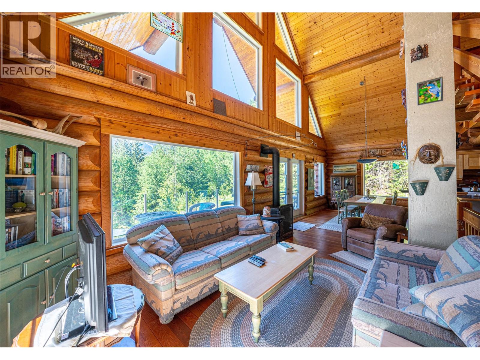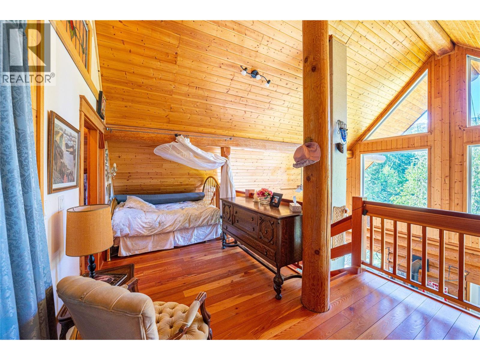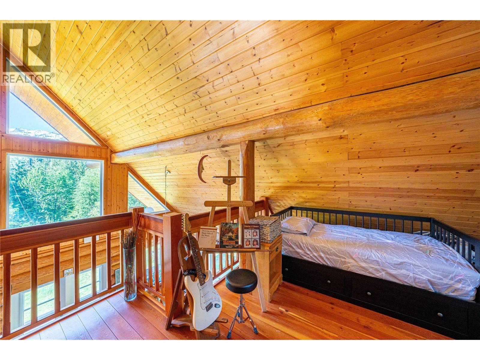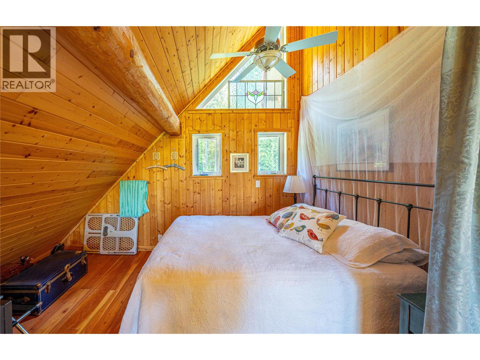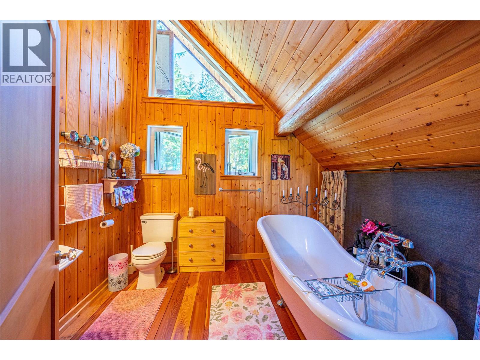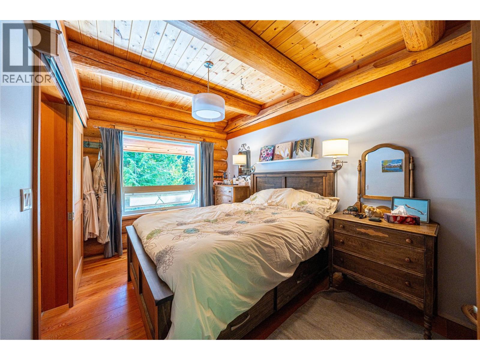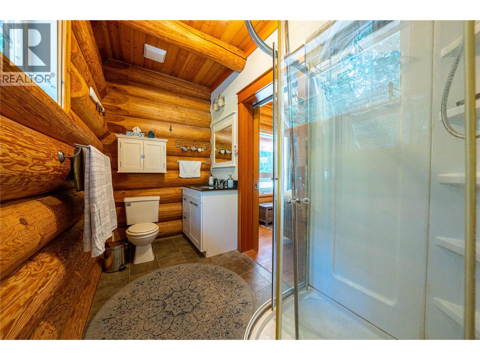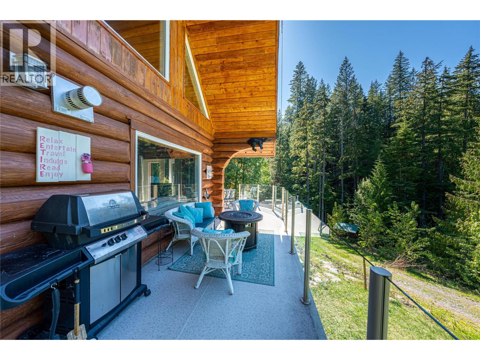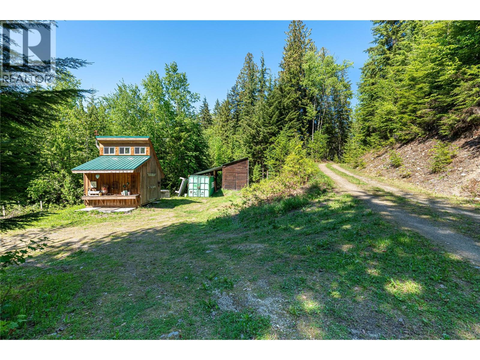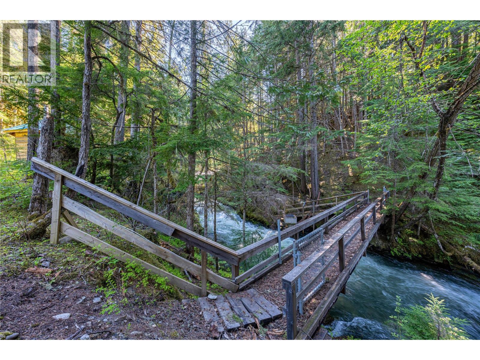3 Bedroom
2 Bathroom
2,250 ft2
Log House/cabin
Fireplace
Above Ground Pool
Radiant Heat, See Remarks
Acreage
$799,000
Visit REALTOR website for additional information. Known locally as “Gunterman Falls,” this breathtaking property features a stunning 21' waterfall view right from the deck. Built in 2006 from larch logs by Jim Pownell, the cabin showcases local craftsmanship throughout, including Douglas fir flooring & a custom kitchen with propane appliances. The main floor offers an open living space with a propane fireplace, spacious dining area & a master bedroom with ensuite—plus a window that opens to the soothing sound of the falls. A half-loft with 3 sleeping areas & a clawfoot tub offers mountain views. The walkout basement includes in-floor heating (not yet used), fireplace & roughed-in bath. Outside, enjoy the gazebo with sauna, a potting shed, sea can storage & woodshed. Internet is available, though no cell service. Beaton offers a peaceful, off-grid lifestyle with nearby boat launch & endless wilderness. (id:46156)
Property Details
|
MLS® Number
|
10358978 |
|
Property Type
|
Single Family |
|
Neigbourhood
|
Nakusp Rural |
|
Community Name
|
Gunterman Falls |
|
Community Features
|
Rural Setting, Pets Allowed, Rentals Allowed |
|
Features
|
Treed, One Balcony |
|
Parking Space Total
|
4 |
|
Pool Type
|
Above Ground Pool |
|
Storage Type
|
Storage |
|
View Type
|
River View, Mountain View |
Building
|
Bathroom Total
|
2 |
|
Bedrooms Total
|
3 |
|
Appliances
|
Refrigerator, Range - Gas |
|
Architectural Style
|
Log House/cabin |
|
Constructed Date
|
2008 |
|
Construction Style Attachment
|
Detached |
|
Exterior Finish
|
Wood |
|
Fireplace Present
|
Yes |
|
Fireplace Total
|
2 |
|
Fireplace Type
|
Free Standing Metal |
|
Flooring Type
|
Hardwood |
|
Foundation Type
|
See Remarks |
|
Heating Fuel
|
Electric |
|
Heating Type
|
Radiant Heat, See Remarks |
|
Roof Material
|
Metal |
|
Roof Style
|
Unknown |
|
Stories Total
|
2 |
|
Size Interior
|
2,250 Ft2 |
|
Type
|
House |
|
Utility Water
|
Well |
Land
|
Acreage
|
Yes |
|
Fence Type
|
Not Fenced |
|
Sewer
|
Septic Tank |
|
Size Irregular
|
1.82 |
|
Size Total
|
1.82 Ac|1 - 5 Acres |
|
Size Total Text
|
1.82 Ac|1 - 5 Acres |
Rooms
| Level |
Type |
Length |
Width |
Dimensions |
|
Second Level |
Loft |
|
|
16'7'' x 23'5'' |
|
Second Level |
2pc Bathroom |
|
|
Measurements not available |
|
Basement |
Bedroom |
|
|
12'7'' x 10'0'' |
|
Basement |
Bedroom |
|
|
7'5'' x 9'8'' |
|
Main Level |
Kitchen |
|
|
13'2'' x 18'7'' |
|
Main Level |
Dining Room |
|
|
13'0'' x 11'11'' |
|
Main Level |
Living Room |
|
|
19'2'' x 11'5'' |
|
Main Level |
Primary Bedroom |
|
|
15'4'' x 9'1'' |
|
Main Level |
3pc Bathroom |
|
|
6'0'' x 14'7'' |
https://www.realtor.ca/real-estate/28724299/327-salmon-creek-road-beaton-nakusp-rural


