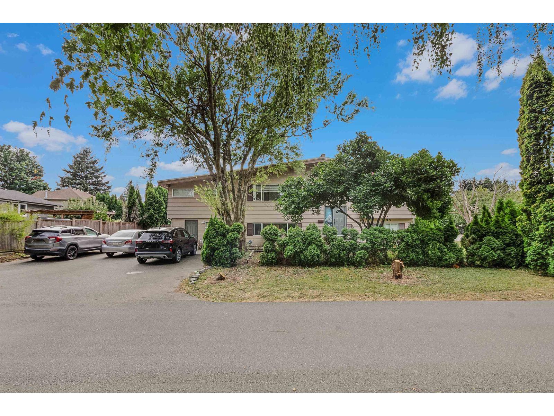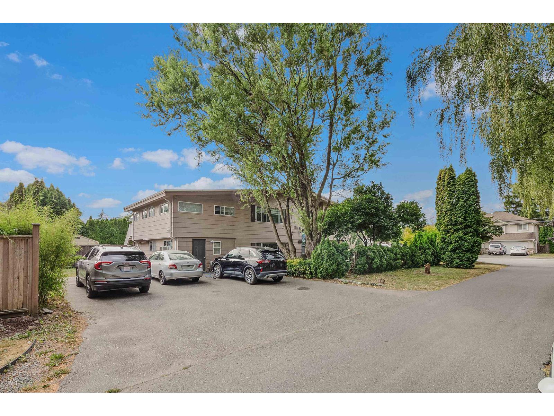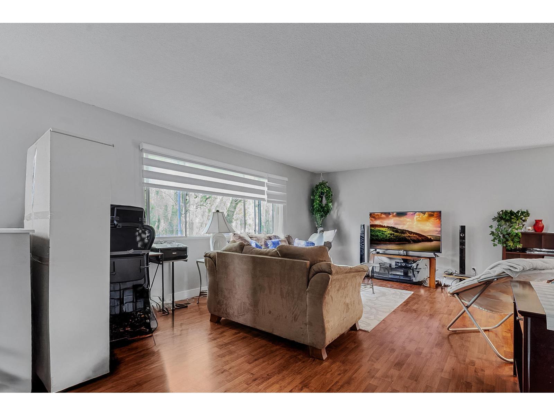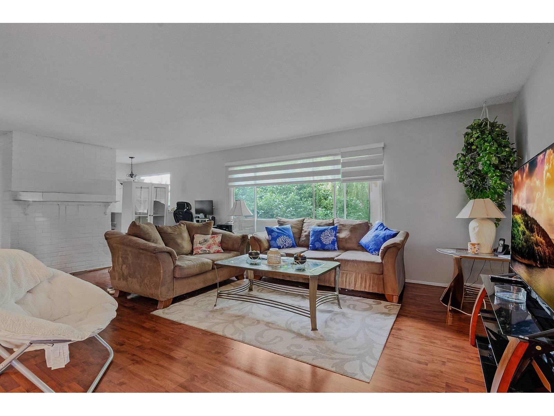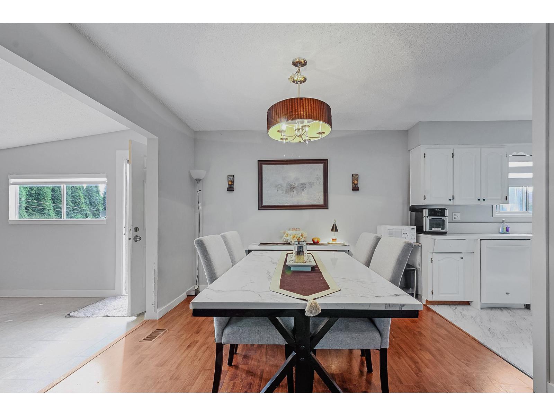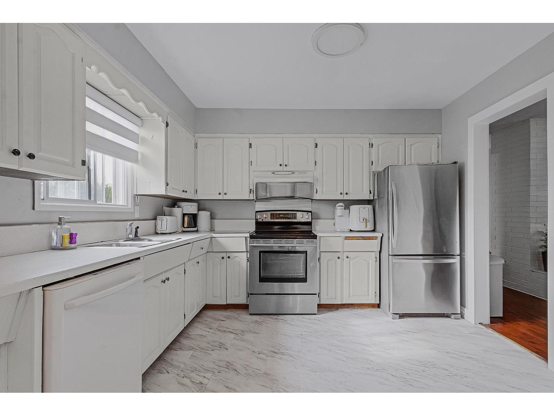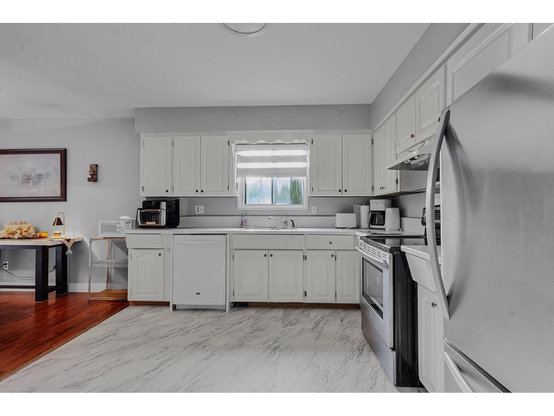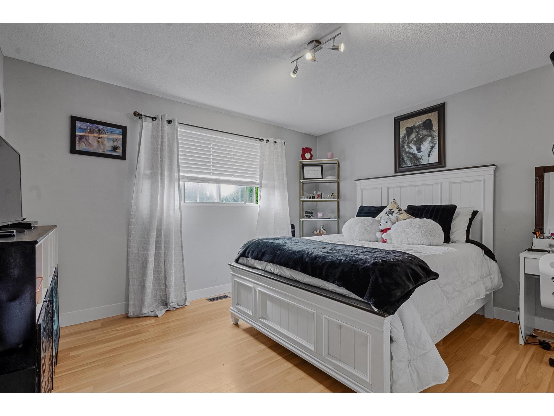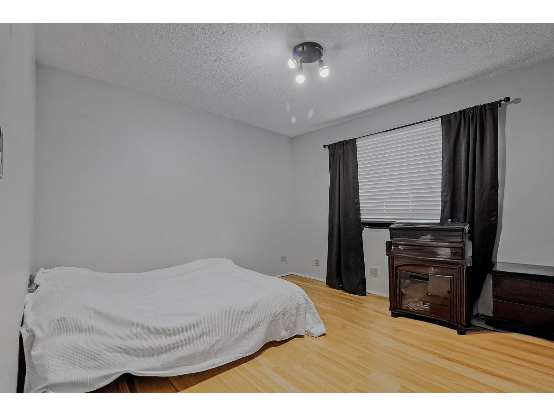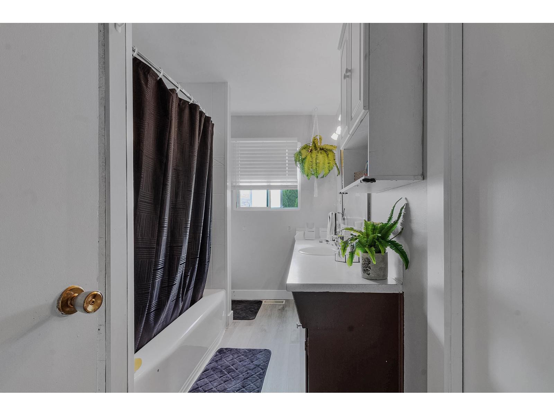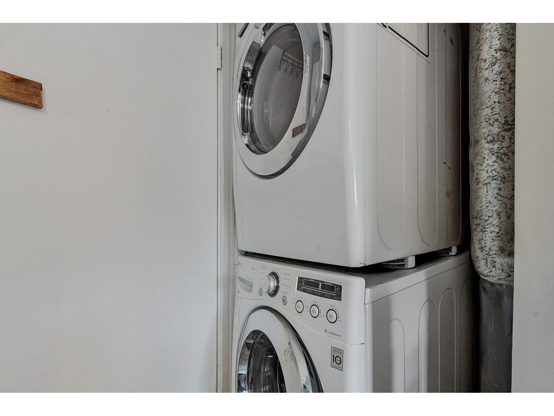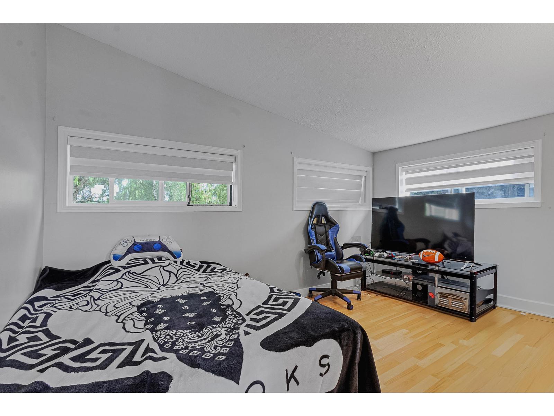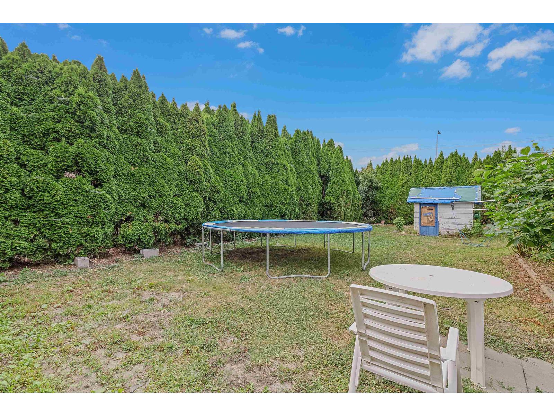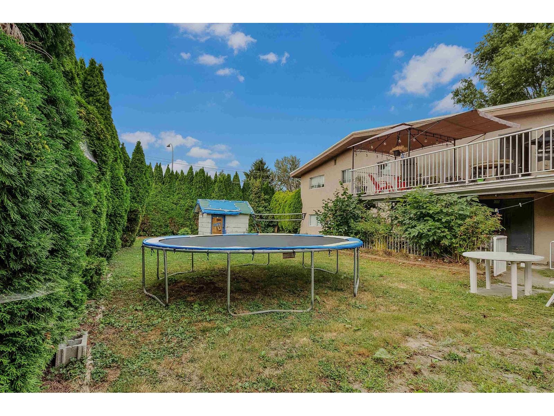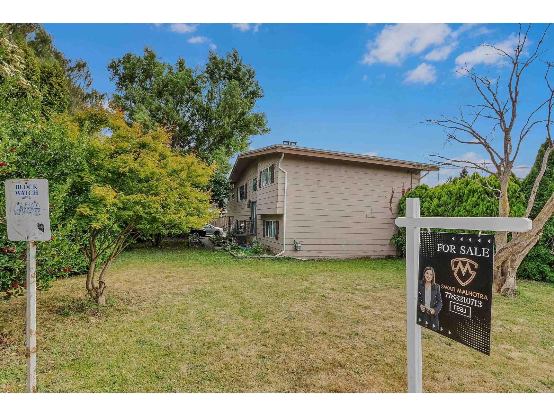4 Bedroom
2 Bathroom
2,570 ft2
Fireplace
$1,149,000
Spacious .23 acre property (100ft x 100ft) in one of Sardis' most sought-after neighbourhoods! Situated just steps from Sardis Senior Secondary, this well-maintained split-entry home offers a self-contained 2-bedroom in-law suite on the lower level. Mature cedar hedging creates exceptional backyard privacy, while a generous garden shed provides extra storage. Additional highlights include RV parking, rear yard access, and quiet boulevard frontage.With the City of Chilliwack's updated building plans, this lot holds exciting development potential"-whether you're looking to build a duplex, single-family home with a suite, or explore higher-density options. Enjoy the convenience of being only minutes from shopping, recreation, and just 15 minutes to beautiful Cultus Lake. (id:46156)
Property Details
|
MLS® Number
|
R3036354 |
|
Property Type
|
Single Family |
|
View Type
|
Mountain View |
Building
|
Bathroom Total
|
2 |
|
Bedrooms Total
|
4 |
|
Amenities
|
Laundry - In Suite |
|
Appliances
|
Washer, Dryer, Refrigerator, Stove, Dishwasher |
|
Basement Development
|
Finished |
|
Basement Type
|
Unknown (finished) |
|
Constructed Date
|
1973 |
|
Construction Style Attachment
|
Detached |
|
Fireplace Present
|
Yes |
|
Fireplace Total
|
2 |
|
Heating Fuel
|
Natural Gas |
|
Stories Total
|
2 |
|
Size Interior
|
2,570 Ft2 |
|
Type
|
House |
Parking
Land
|
Acreage
|
No |
|
Size Frontage
|
100 Ft |
|
Size Irregular
|
10018 |
|
Size Total
|
10018 Sqft |
|
Size Total Text
|
10018 Sqft |
Rooms
| Level |
Type |
Length |
Width |
Dimensions |
|
Basement |
Kitchen |
14 ft |
12 ft ,6 in |
14 ft x 12 ft ,6 in |
|
Basement |
Recreational, Games Room |
16 ft ,5 in |
12 ft |
16 ft ,5 in x 12 ft |
|
Basement |
Bedroom 3 |
12 ft |
12 ft |
12 ft x 12 ft |
|
Basement |
Bedroom 4 |
10 ft |
11 ft |
10 ft x 11 ft |
|
Basement |
Laundry Room |
6 ft |
6 ft ,6 in |
6 ft x 6 ft ,6 in |
|
Main Level |
Living Room |
13 ft ,6 in |
20 ft |
13 ft ,6 in x 20 ft |
|
Main Level |
Dining Room |
11 ft ,5 in |
10 ft |
11 ft ,5 in x 10 ft |
|
Main Level |
Kitchen |
11 ft |
10 ft ,9 in |
11 ft x 10 ft ,9 in |
|
Main Level |
Family Room |
19 ft |
13 ft ,6 in |
19 ft x 13 ft ,6 in |
|
Main Level |
Primary Bedroom |
12 ft ,5 in |
12 ft |
12 ft ,5 in x 12 ft |
|
Main Level |
Bedroom 2 |
10 ft ,3 in |
11 ft ,7 in |
10 ft ,3 in x 11 ft ,7 in |
https://www.realtor.ca/real-estate/28723459/6395-edson-drive-sardis-south-chilliwack


