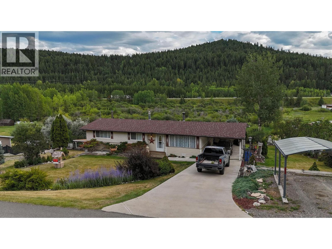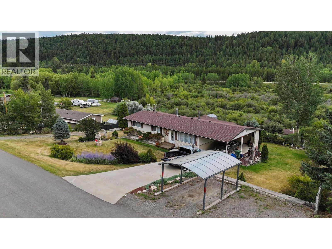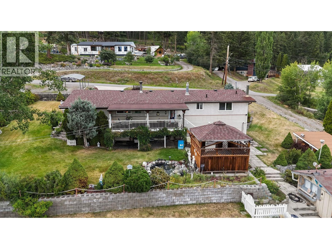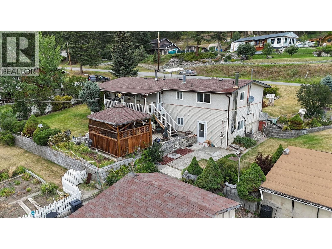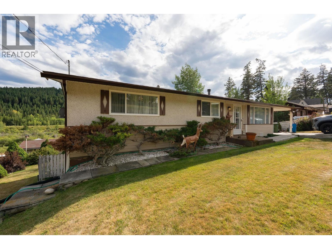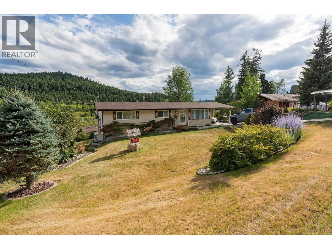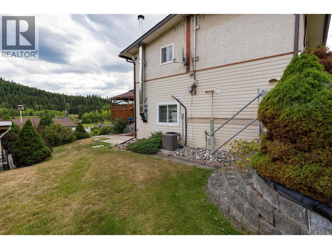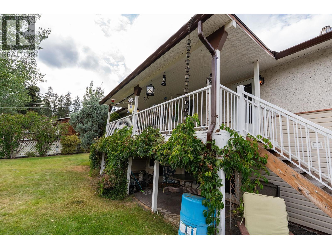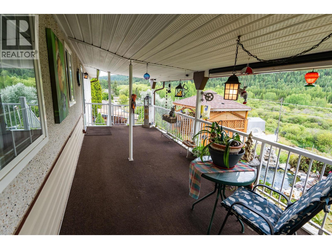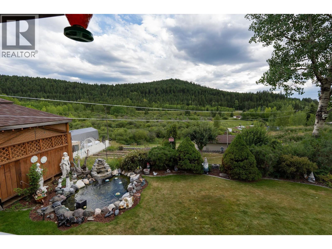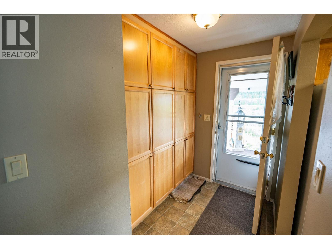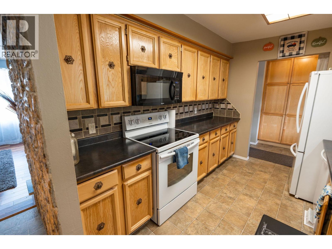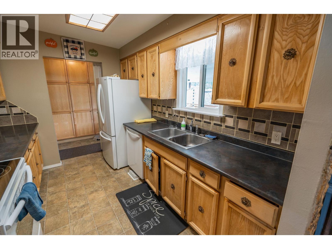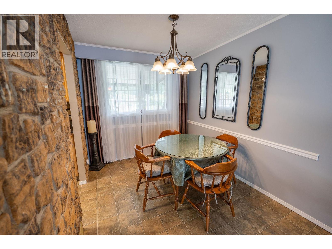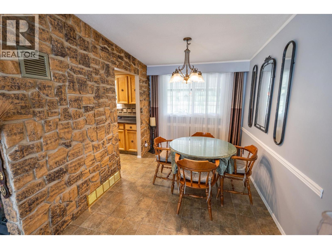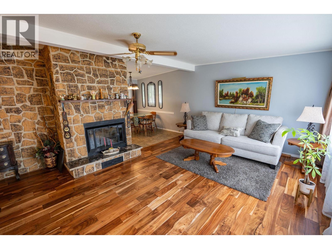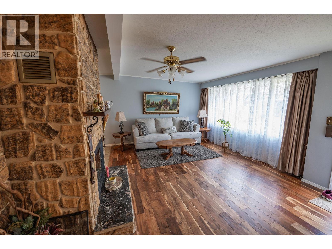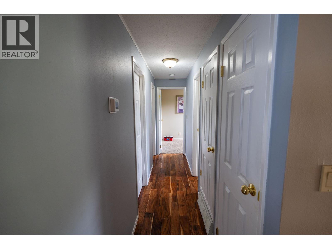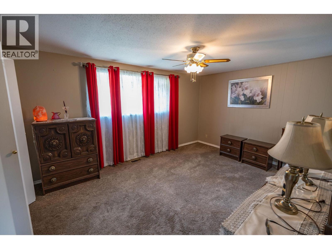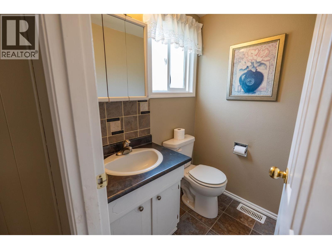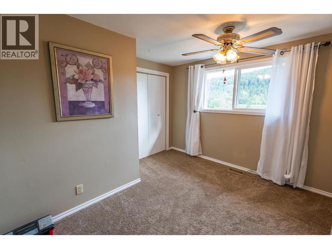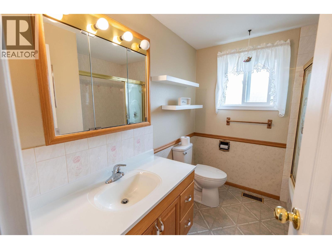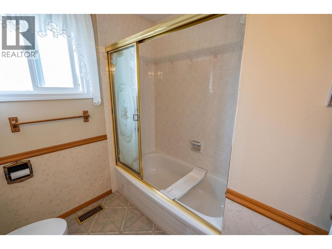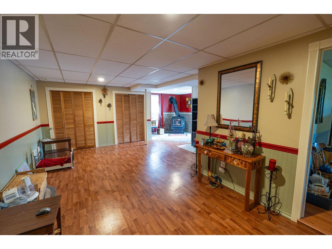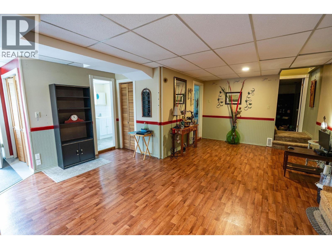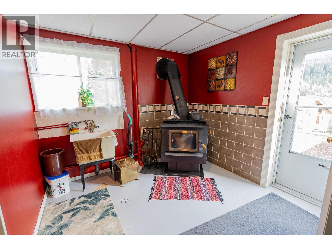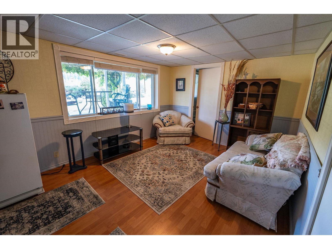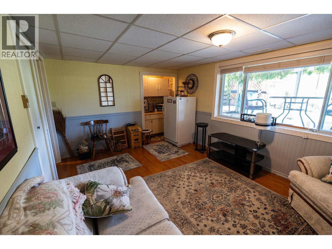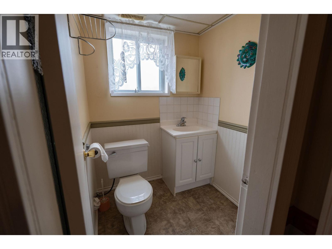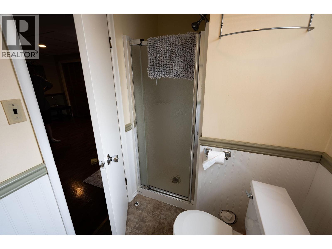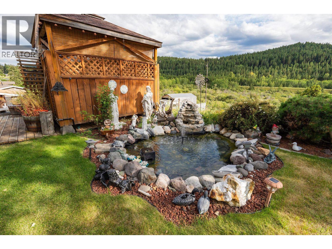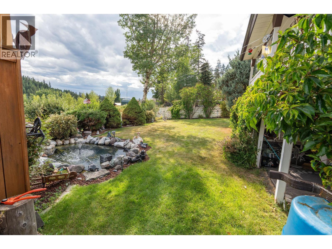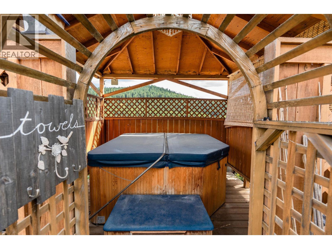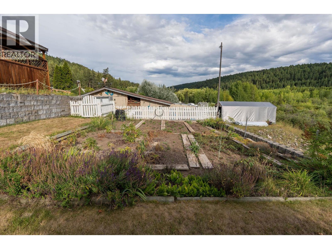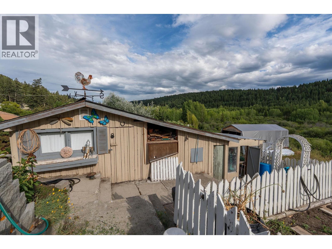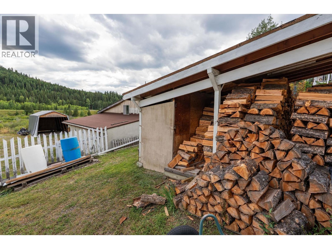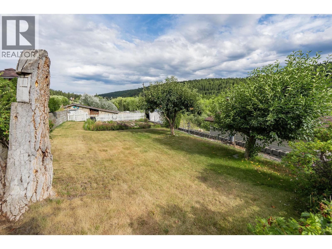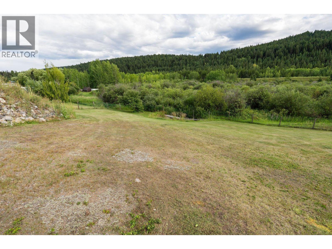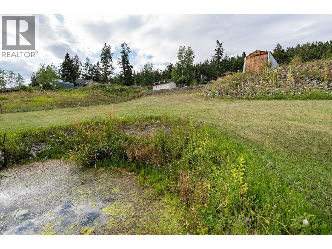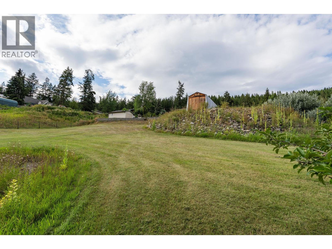4 Bedroom
3 Bathroom
1,901 ft2
Fireplace
Forced Air
$495,000
Beloved rancher, first time on the market! Cozy rock fireplace up, woodstove down. Ample cupboards & storage. Charming in-law suite. On a 0.76-acre fully fenced lot with/ lush gardens, serene ponds, a thriving greenhouse & hot tub. Lovingly maintained: newer furnace, pressure tank, hot water tank (September 2025), updated appliances, roof gutter (2023), insulation, & new roof in progress. Enjoy central air, a large covered deck, an 18'x10' shed, and a woodshed. Peaceful rural community, mins to town. Move-in ready & deeply cherished—don’t miss this rare gem! (id:46156)
Property Details
|
MLS® Number
|
R3035722 |
|
Property Type
|
Single Family |
|
View Type
|
Mountain View |
Building
|
Bathroom Total
|
3 |
|
Bedrooms Total
|
4 |
|
Appliances
|
Washer, Dryer, Refrigerator, Stove, Dishwasher |
|
Basement Type
|
Full |
|
Constructed Date
|
1974 |
|
Construction Style Attachment
|
Detached |
|
Exterior Finish
|
Vinyl Siding |
|
Fireplace Present
|
Yes |
|
Fireplace Total
|
1 |
|
Foundation Type
|
Concrete Perimeter |
|
Heating Fuel
|
Natural Gas |
|
Heating Type
|
Forced Air |
|
Roof Material
|
Asphalt Shingle |
|
Roof Style
|
Conventional |
|
Stories Total
|
2 |
|
Size Interior
|
1,901 Ft2 |
|
Total Finished Area
|
1901 Sqft |
|
Type
|
House |
|
Utility Water
|
Drilled Well |
Parking
Land
|
Acreage
|
No |
|
Size Irregular
|
0.76 |
|
Size Total
|
0.76 Ac |
|
Size Total Text
|
0.76 Ac |
Rooms
| Level |
Type |
Length |
Width |
Dimensions |
|
Basement |
Mud Room |
9 ft |
8 ft |
9 ft x 8 ft |
|
Basement |
Kitchen |
15 ft |
10 ft ,1 in |
15 ft x 10 ft ,1 in |
|
Basement |
Bedroom 4 |
10 ft ,9 in |
9 ft ,9 in |
10 ft ,9 in x 9 ft ,9 in |
|
Basement |
Cold Room |
7 ft ,5 in |
6 ft ,1 in |
7 ft ,5 in x 6 ft ,1 in |
|
Basement |
Den |
10 ft ,4 in |
10 ft |
10 ft ,4 in x 10 ft |
|
Basement |
Family Room |
21 ft |
13 ft |
21 ft x 13 ft |
|
Main Level |
Kitchen |
9 ft ,2 in |
7 ft ,2 in |
9 ft ,2 in x 7 ft ,2 in |
|
Main Level |
Dining Room |
11 ft |
7 ft ,1 in |
11 ft x 7 ft ,1 in |
|
Main Level |
Living Room |
12 ft ,9 in |
16 ft |
12 ft ,9 in x 16 ft |
|
Main Level |
Primary Bedroom |
15 ft |
11 ft ,2 in |
15 ft x 11 ft ,2 in |
|
Main Level |
Bedroom 2 |
11 ft ,7 in |
7 ft ,2 in |
11 ft ,7 in x 7 ft ,2 in |
|
Main Level |
Bedroom 3 |
11 ft ,3 in |
9 ft |
11 ft ,3 in x 9 ft |
https://www.realtor.ca/real-estate/28723234/1955-commodore-crescent-williams-lake


