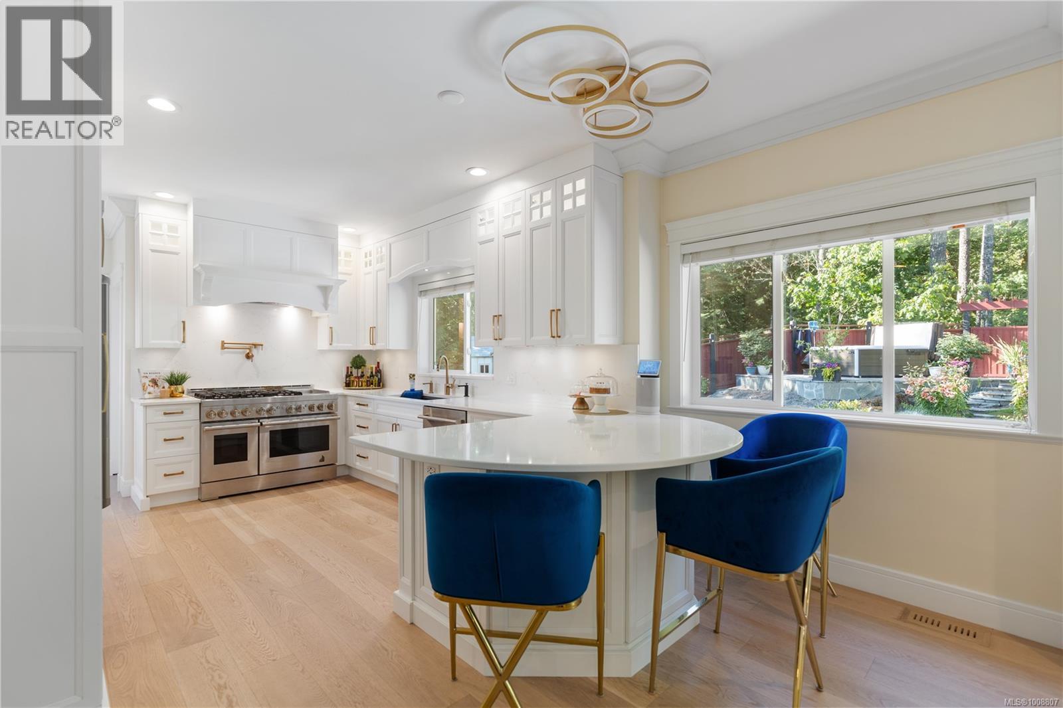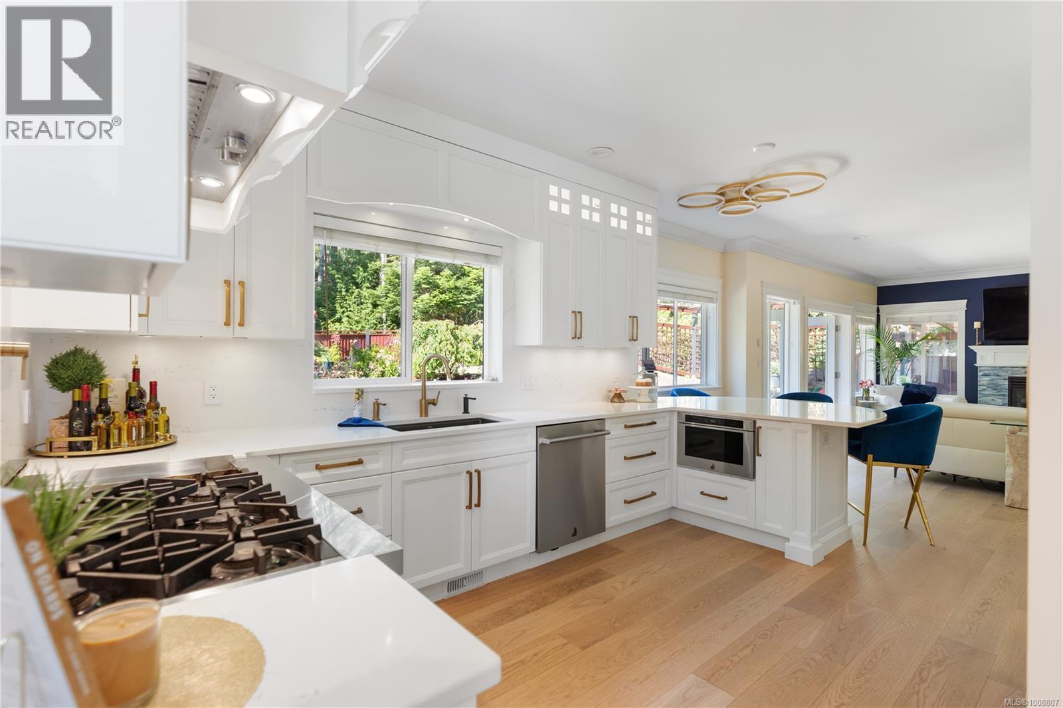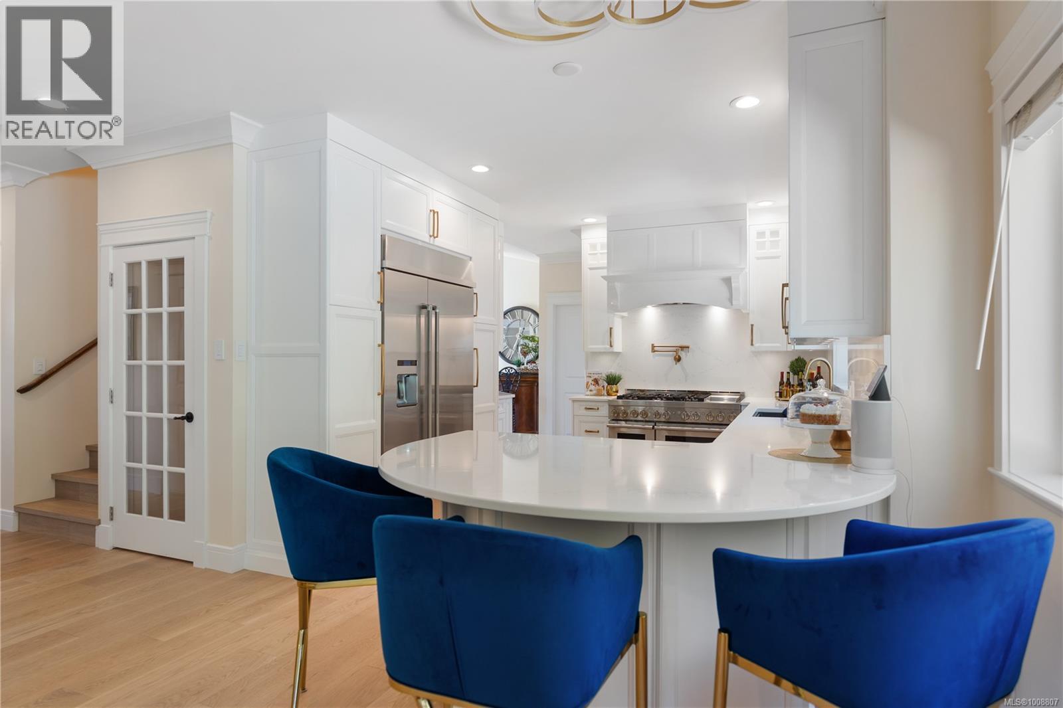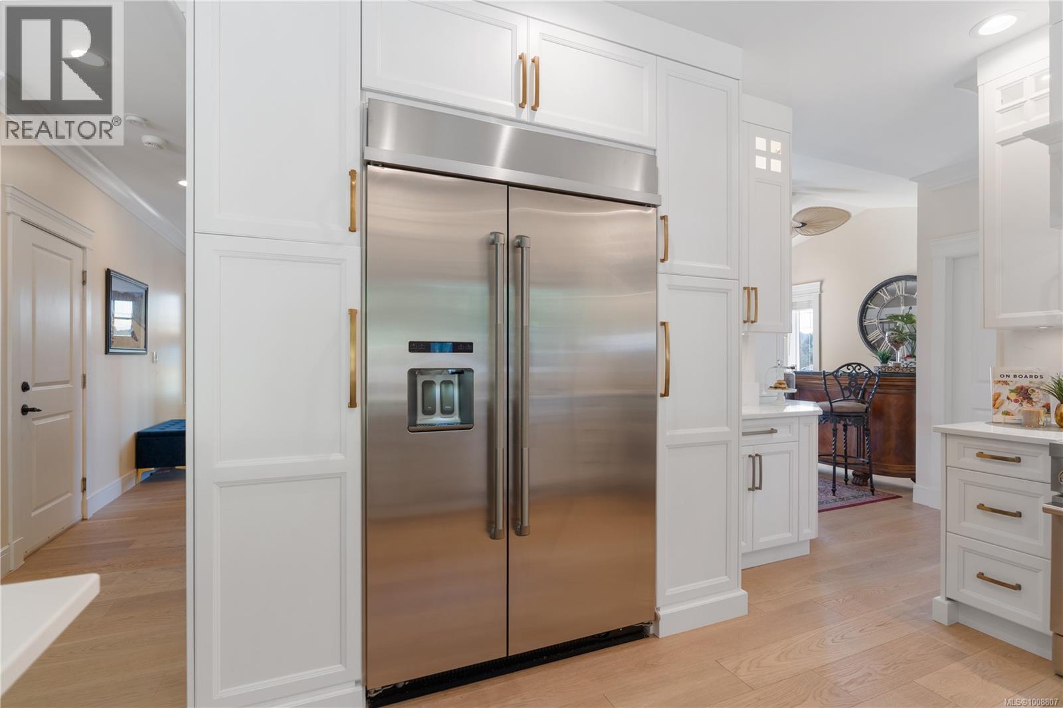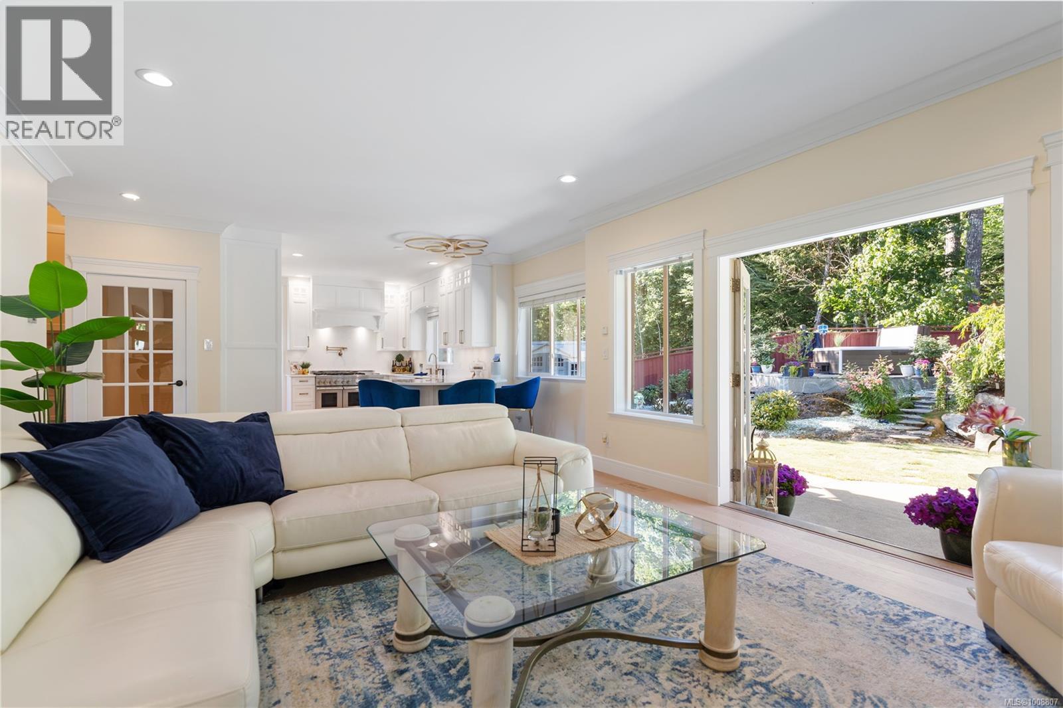5 Bedroom
4 Bathroom
5,554 ft2
Westcoast
Fireplace
Air Conditioned
Baseboard Heaters, Heat Pump
$1,675,000
Welcome to 630 Granrose Terrace, a ''true'' estate oasis on a private 13,130 sqft lot with private access to the 41-acre Havenwood Park. Enjoy over 2,000 sqft of custom patios with zone-specific irrigation & stunning LED lighting. This 5-bedroom, 4-bathroom, 3,165 sqft home has been extensively renovated, featuring award winning Thomas & Birch-designed kitchen with luxury Jennair appliances, Hanstone Quartz counters, & handcrafted Elmwood cabinets. The home boasts white oak flooring by Mirage, two gas fireplaces, & a heat pump with AC. The upper level has three bedrooms, including a master suite overlooking the park & guest bedrooms with Olympic Mountain views. The lower level offers an 850+ sqft 1-bedroom suite with a private entrance and fenced patio. The estate-like driveway provides ample parking for multiple vehicles & an RV. Relax in the 43-jet hot tub and enjoy ultimate privacy. This is an extremely rare find in today's market, offering a custom home with complete seclusion. (id:46156)
Property Details
|
MLS® Number
|
1008807 |
|
Property Type
|
Single Family |
|
Neigbourhood
|
Latoria |
|
Parking Space Total
|
8 |
|
Plan
|
Vip83450 |
|
Structure
|
Shed, Patio(s) |
|
View Type
|
Mountain View |
Building
|
Bathroom Total
|
4 |
|
Bedrooms Total
|
5 |
|
Architectural Style
|
Westcoast |
|
Constructed Date
|
2008 |
|
Cooling Type
|
Air Conditioned |
|
Fireplace Present
|
Yes |
|
Fireplace Total
|
2 |
|
Heating Fuel
|
Electric, Natural Gas |
|
Heating Type
|
Baseboard Heaters, Heat Pump |
|
Size Interior
|
5,554 Ft2 |
|
Total Finished Area
|
3165 Sqft |
|
Type
|
House |
Land
|
Acreage
|
No |
|
Size Irregular
|
13130 |
|
Size Total
|
13130 Sqft |
|
Size Total Text
|
13130 Sqft |
|
Zoning Type
|
Residential |
Rooms
| Level |
Type |
Length |
Width |
Dimensions |
|
Second Level |
Laundry Room |
8 ft |
6 ft |
8 ft x 6 ft |
|
Second Level |
Bedroom |
11 ft |
10 ft |
11 ft x 10 ft |
|
Second Level |
Bedroom |
12 ft |
10 ft |
12 ft x 10 ft |
|
Second Level |
Bathroom |
|
|
4-Piece |
|
Second Level |
Bathroom |
|
|
4-Piece |
|
Second Level |
Primary Bedroom |
22 ft |
12 ft |
22 ft x 12 ft |
|
Lower Level |
Patio |
20 ft |
18 ft |
20 ft x 18 ft |
|
Lower Level |
Storage |
15 ft |
11 ft |
15 ft x 11 ft |
|
Lower Level |
Living Room/dining Room |
20 ft |
14 ft |
20 ft x 14 ft |
|
Lower Level |
Kitchen |
12 ft |
11 ft |
12 ft x 11 ft |
|
Lower Level |
Bathroom |
|
|
4-Piece |
|
Lower Level |
Bedroom |
11 ft |
11 ft |
11 ft x 11 ft |
|
Main Level |
Patio |
23 ft |
15 ft |
23 ft x 15 ft |
|
Main Level |
Patio |
21 ft |
17 ft |
21 ft x 17 ft |
|
Main Level |
Patio |
15 ft |
15 ft |
15 ft x 15 ft |
|
Main Level |
Patio |
49 ft |
12 ft |
49 ft x 12 ft |
|
Main Level |
Entrance |
14 ft |
7 ft |
14 ft x 7 ft |
|
Main Level |
Bathroom |
|
|
2-Piece |
|
Main Level |
Bedroom |
11 ft |
10 ft |
11 ft x 10 ft |
|
Main Level |
Kitchen |
13 ft |
12 ft |
13 ft x 12 ft |
|
Main Level |
Living Room |
23 ft |
17 ft |
23 ft x 17 ft |
|
Main Level |
Dining Room |
14 ft |
13 ft |
14 ft x 13 ft |
https://www.realtor.ca/real-estate/28722713/630-granrose-terr-colwood-latoria







