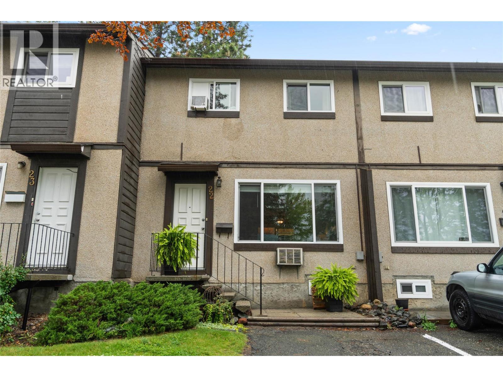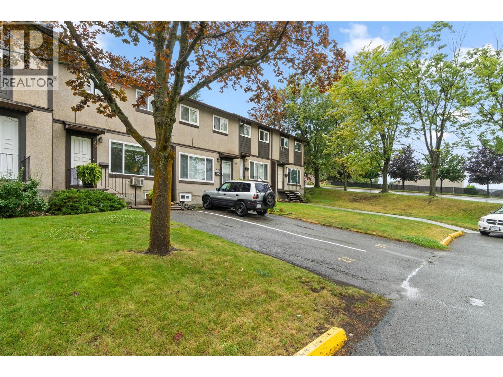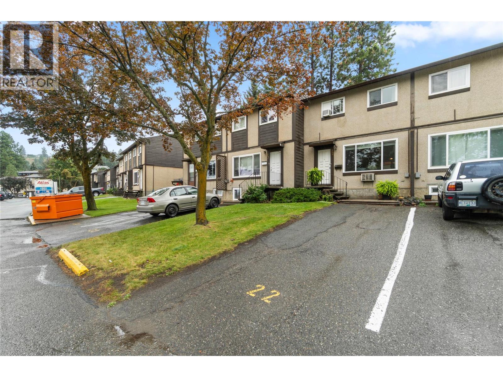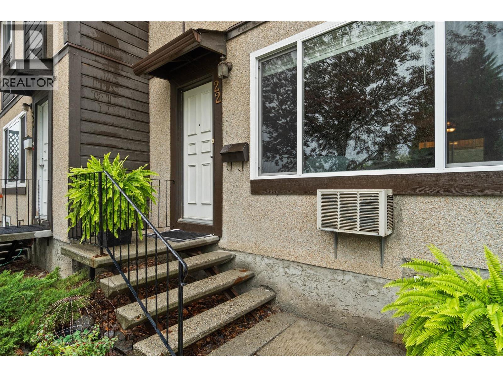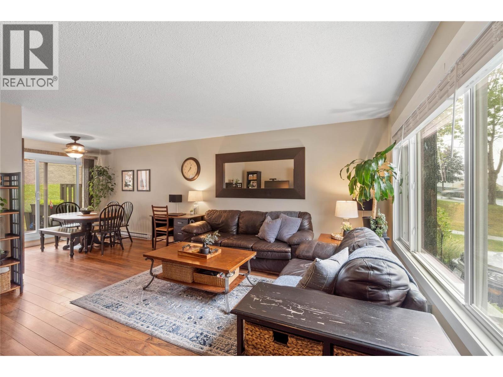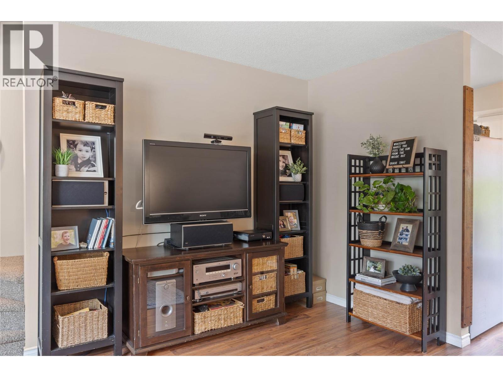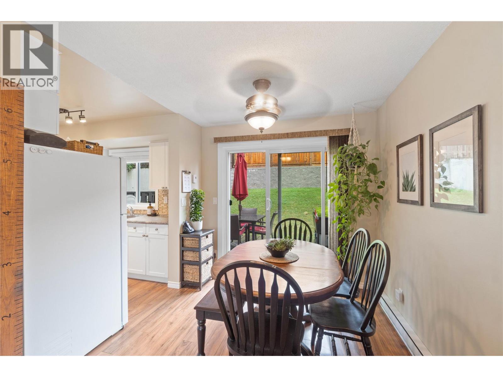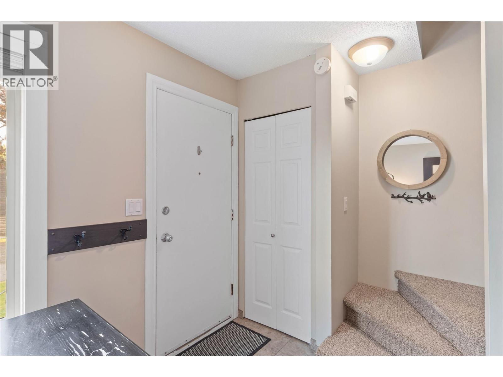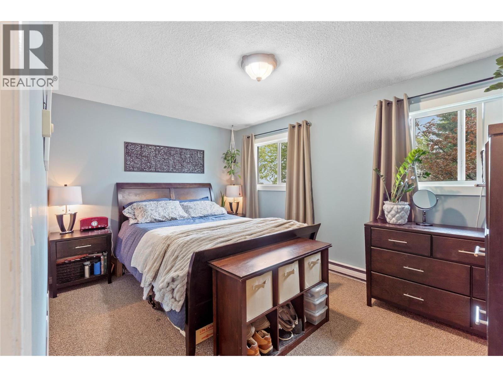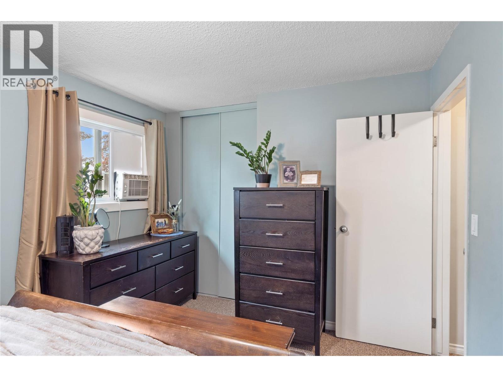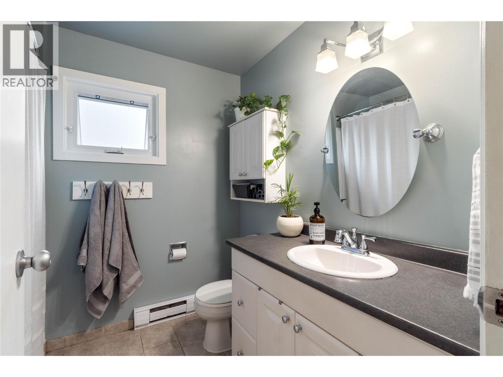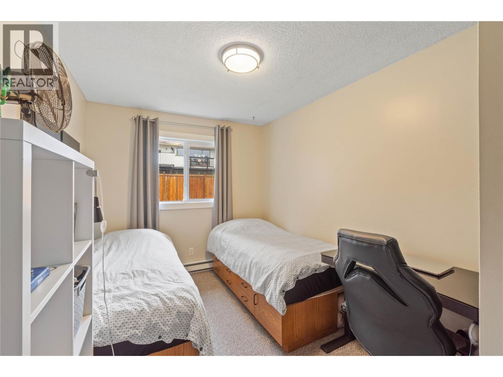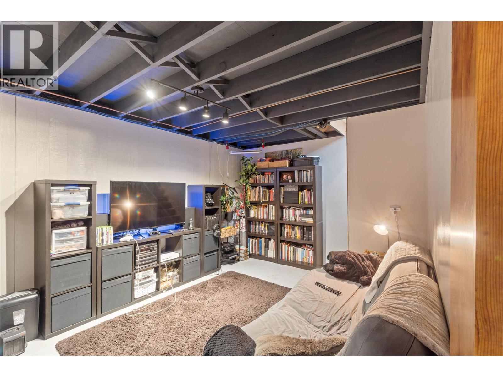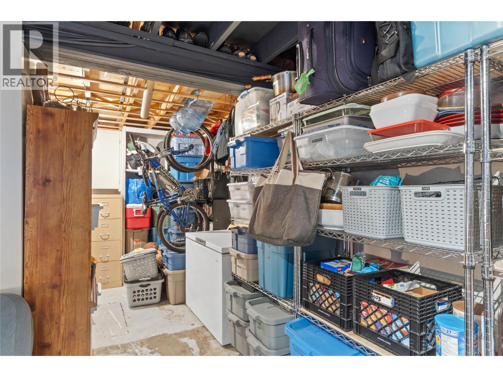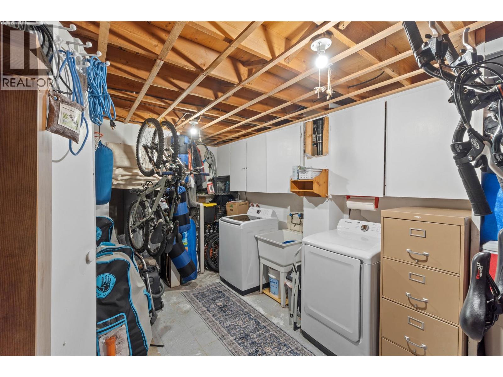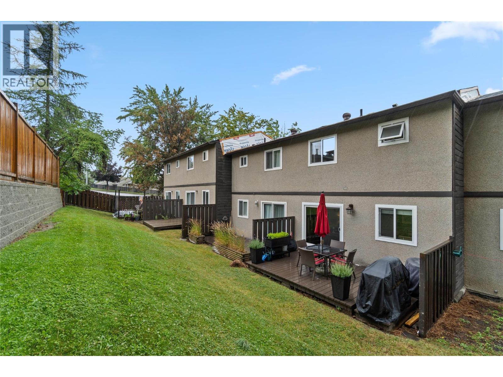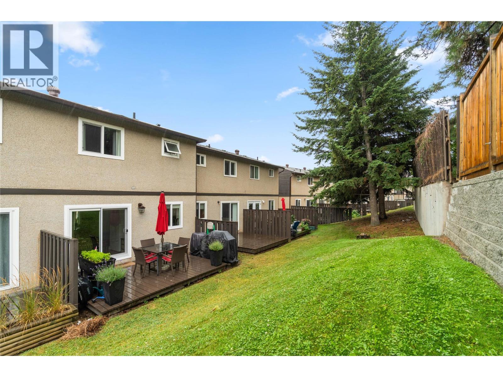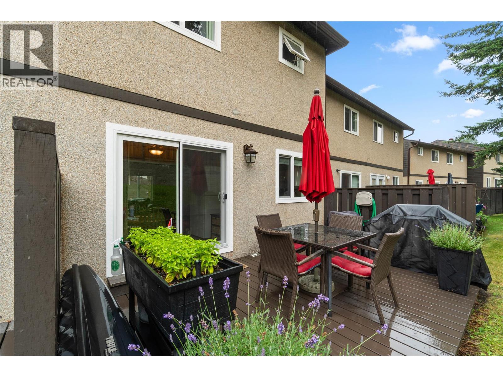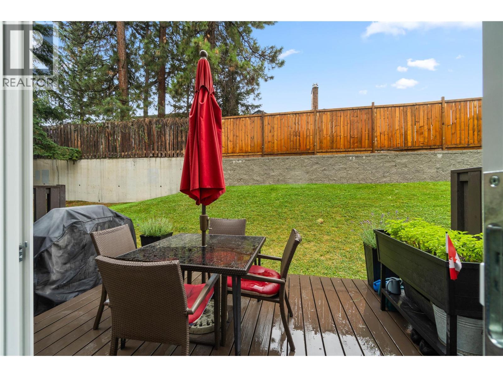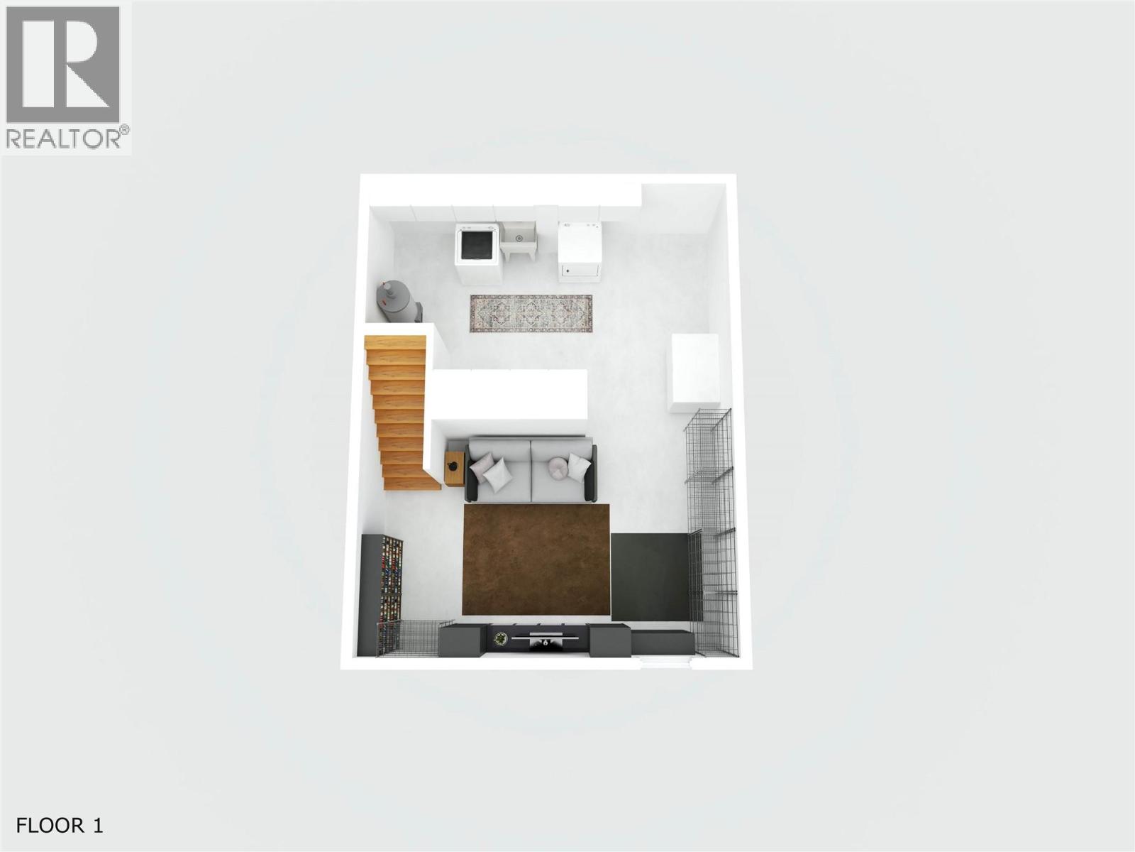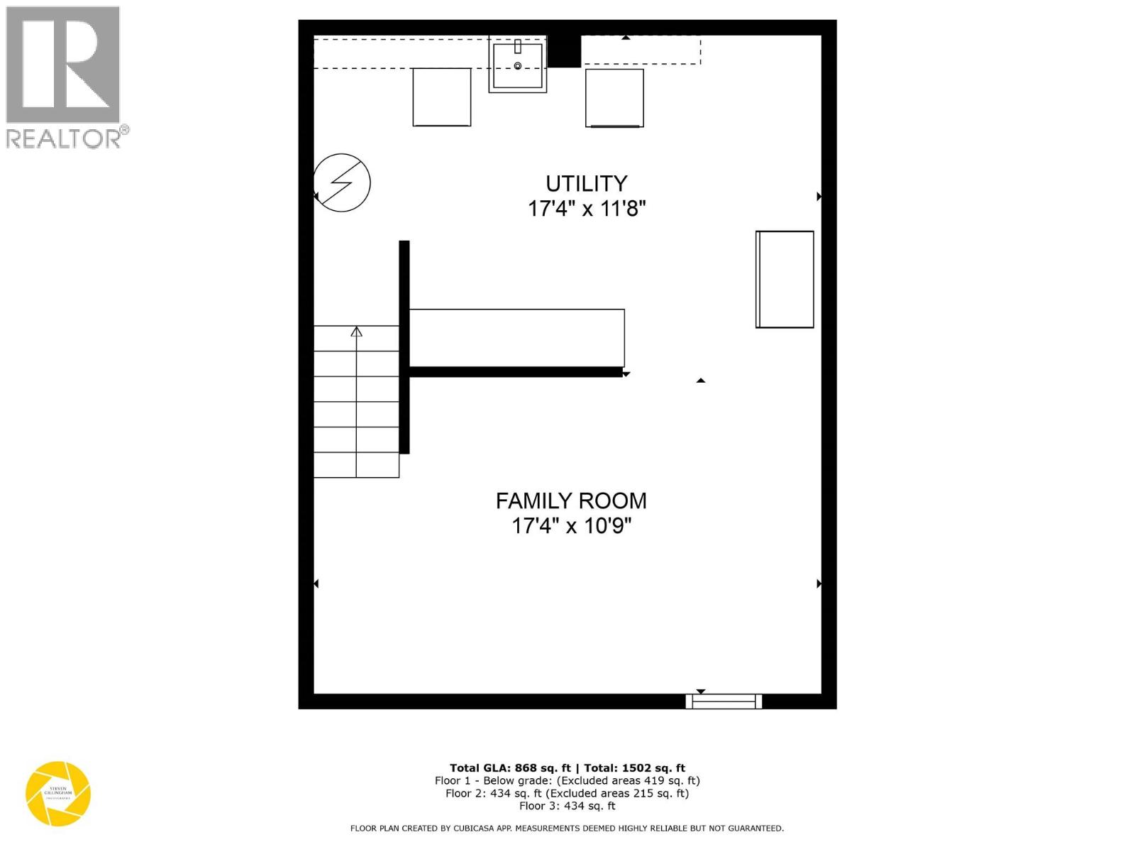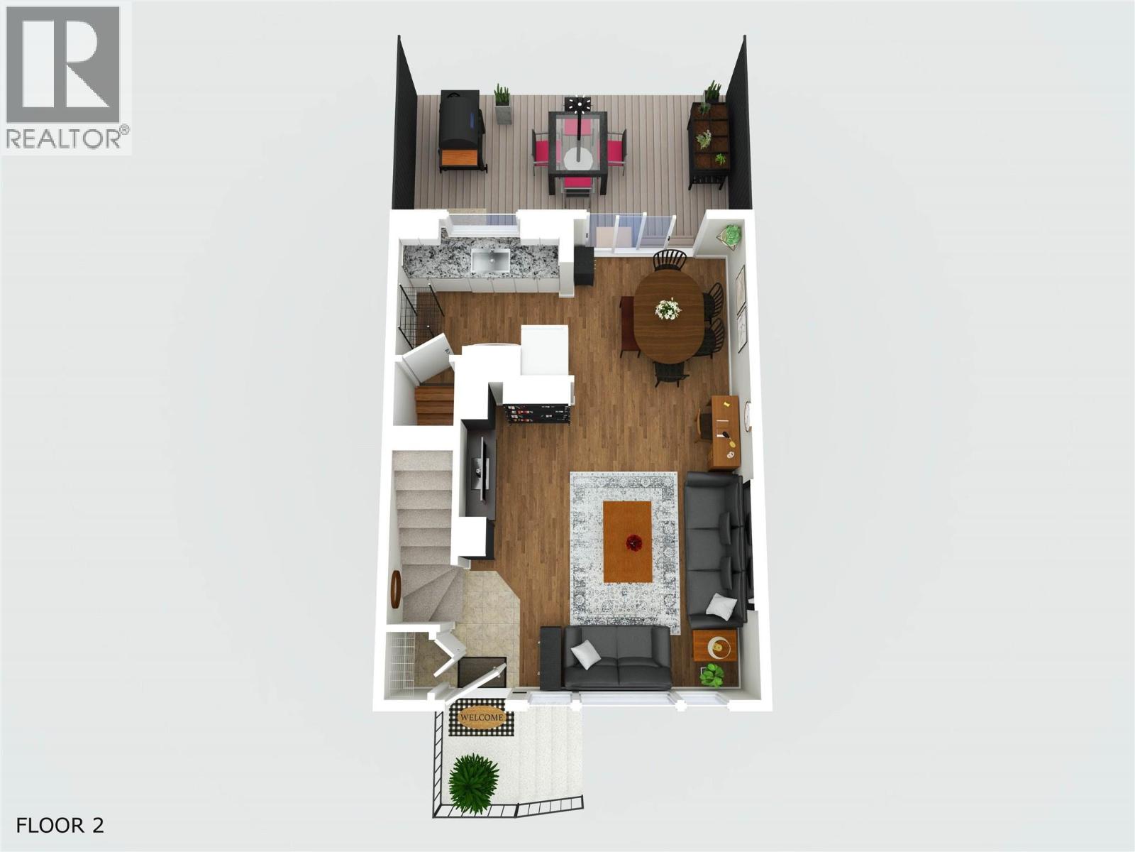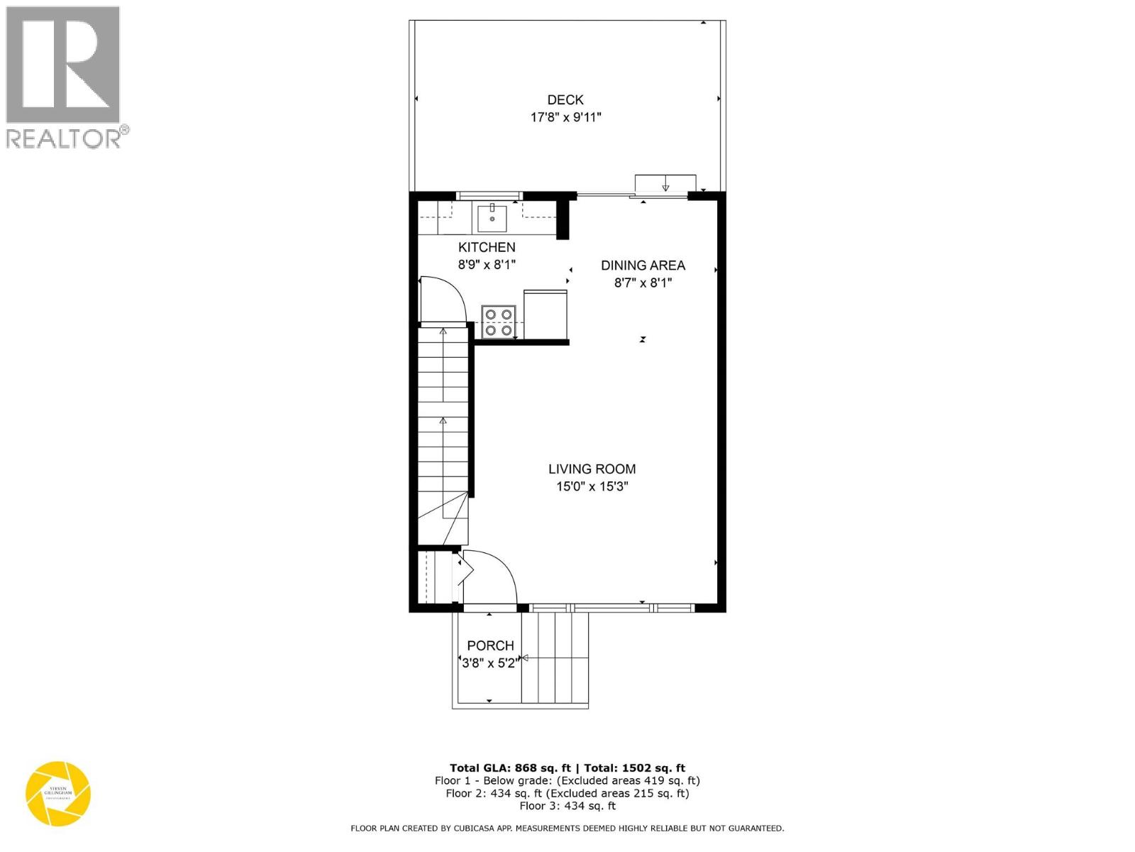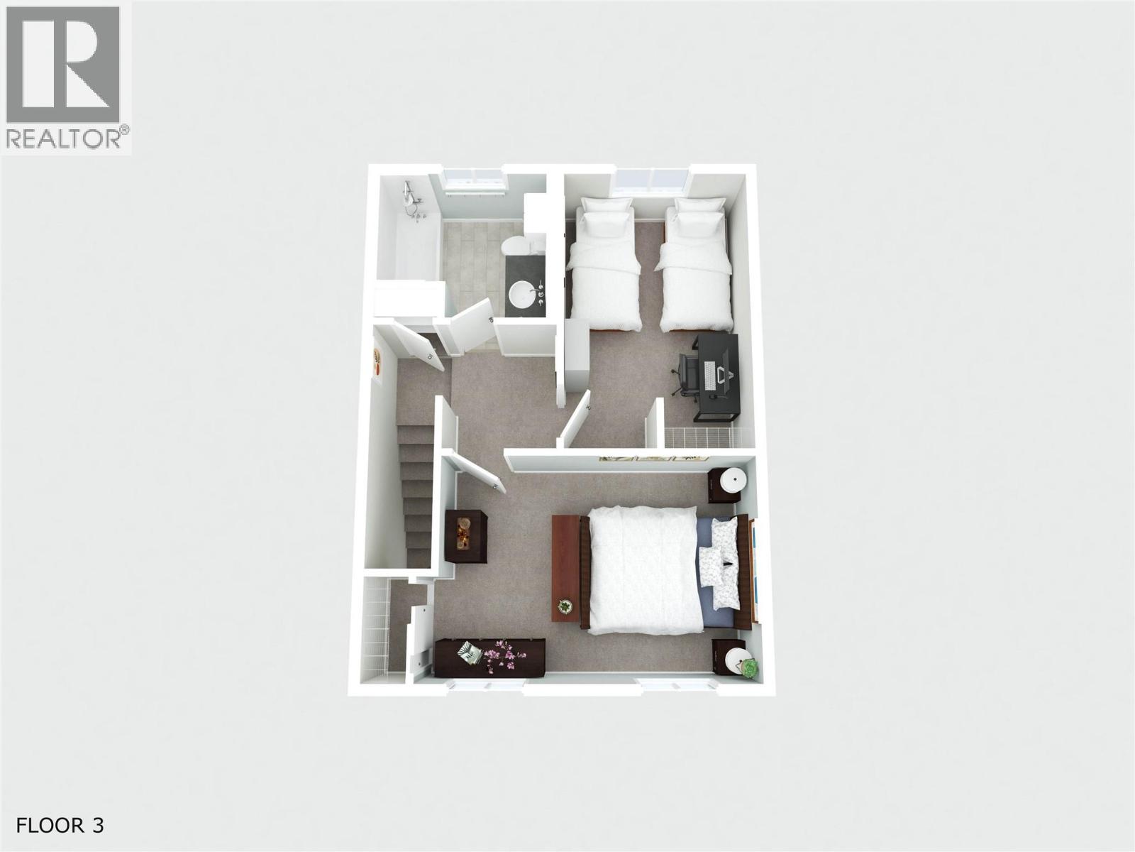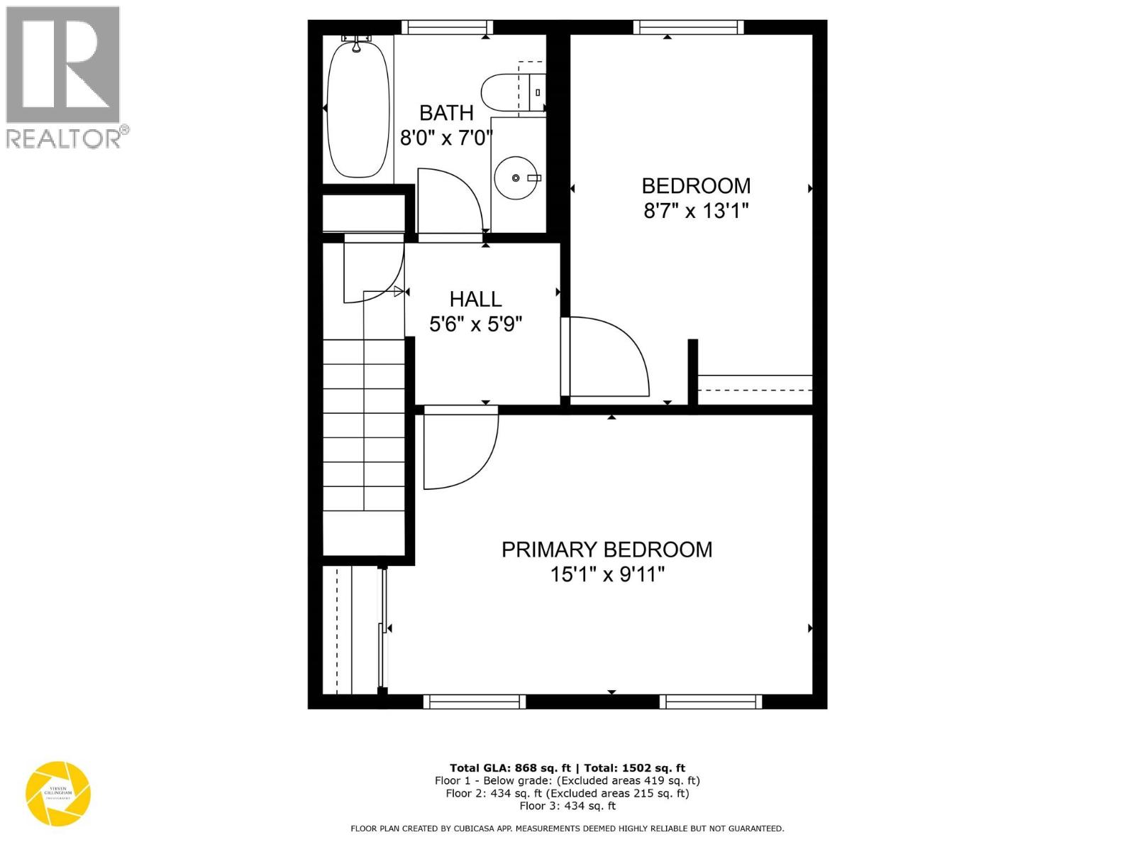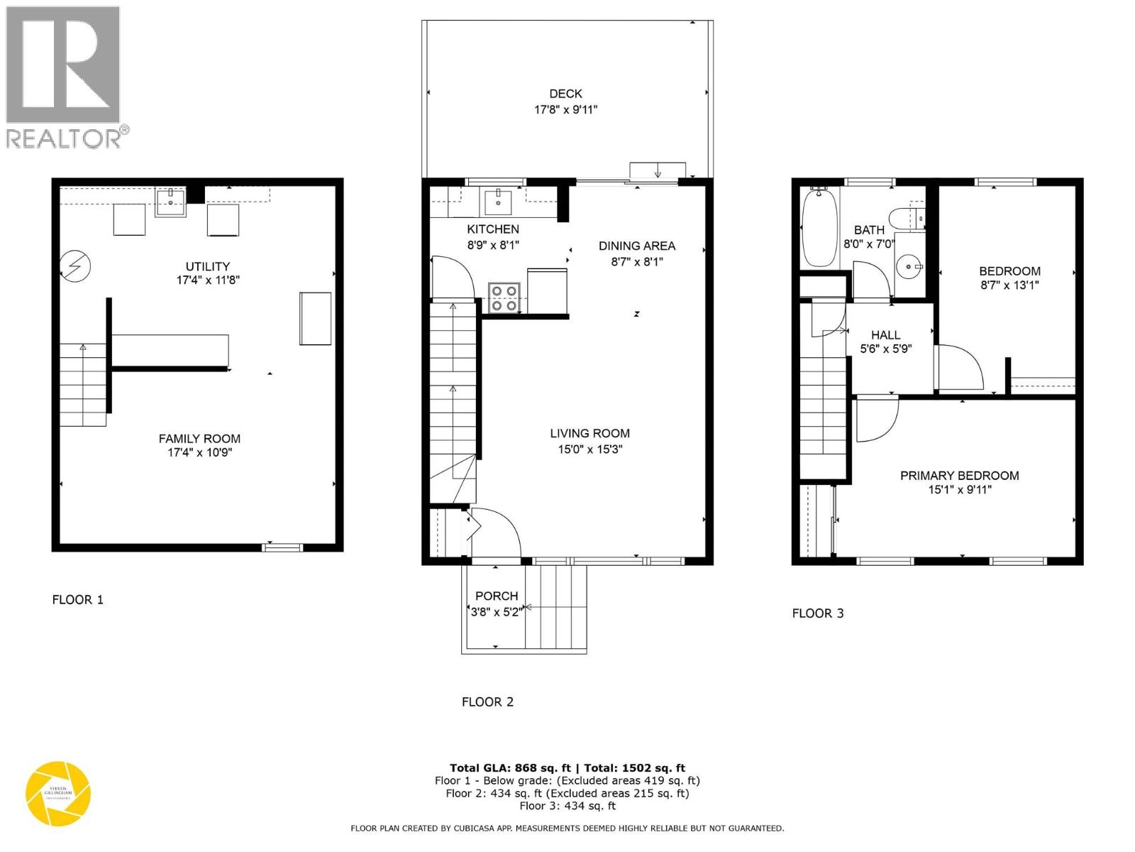2 Bedroom
1 Bathroom
1,061 ft2
Split Level Entry
Window Air Conditioner
Baseboard Heaters
$374,900Maintenance,
$415.24 Monthly
Stylish and well-maintained 2-bed, 1-bath townhouse in desirable Riverview Village, Sahali. Bright main level features a spacious living room, updated windows and sliding door, and fresh paint. Kitchen offers brand new fridge and dishwasher plus upgraded cabinets. Upstairs has two generous bedrooms; basement includes a versatile rec room, laundry, and storage. Over the years, this home has seen many updates—new deck, refreshed bathroom, modern flooring, and approx. $11K in professionally installed windows/slider, plus newer washer/dryer. Extra-long driveway fits 2 vehicles, with visitor parking right out front. Enjoy a private backyard with green space. Family-friendly complex close to schools, parks, shopping, and Peterson Creek trails. Reach out to the listing agent to book your showing! (id:46156)
Property Details
|
MLS® Number
|
10358867 |
|
Property Type
|
Single Family |
|
Neigbourhood
|
Sahali |
|
Community Name
|
RIVERVIEW VILLAGE |
|
Parking Space Total
|
2 |
Building
|
Bathroom Total
|
1 |
|
Bedrooms Total
|
2 |
|
Architectural Style
|
Split Level Entry |
|
Constructed Date
|
1976 |
|
Construction Style Attachment
|
Attached |
|
Construction Style Split Level
|
Other |
|
Cooling Type
|
Window Air Conditioner |
|
Heating Type
|
Baseboard Heaters |
|
Stories Total
|
3 |
|
Size Interior
|
1,061 Ft2 |
|
Type
|
Row / Townhouse |
|
Utility Water
|
Municipal Water |
Parking
Land
|
Acreage
|
No |
|
Sewer
|
Municipal Sewage System |
|
Size Total Text
|
Under 1 Acre |
Rooms
| Level |
Type |
Length |
Width |
Dimensions |
|
Second Level |
Primary Bedroom |
|
|
15'1'' x 9'11'' |
|
Second Level |
Bedroom |
|
|
13'1'' x 8'7'' |
|
Second Level |
4pc Bathroom |
|
|
Measurements not available |
|
Basement |
Utility Room |
|
|
17'4'' x 11'8'' |
|
Basement |
Family Room |
|
|
17'4'' x 10'9'' |
|
Main Level |
Kitchen |
|
|
8'9'' x 8'1'' |
|
Main Level |
Living Room |
|
|
15'3'' x 15'0'' |
|
Main Level |
Dining Room |
|
|
8'7'' x 8'1'' |
https://www.realtor.ca/real-estate/28722017/1605-summit-drive-unit-22-kamloops-sahali


