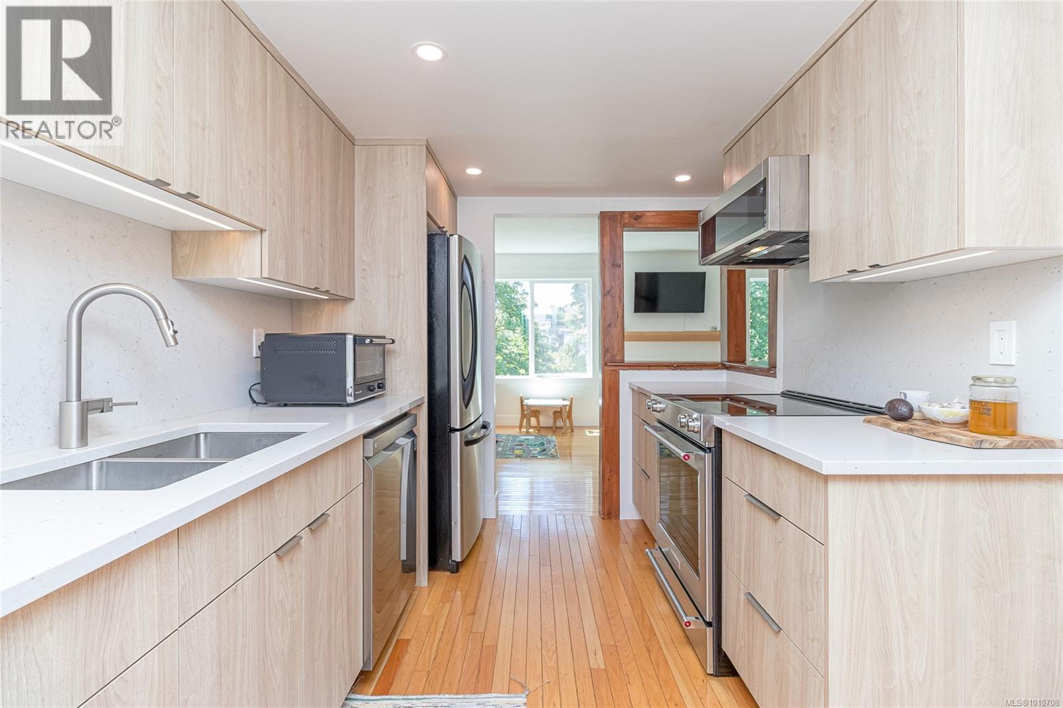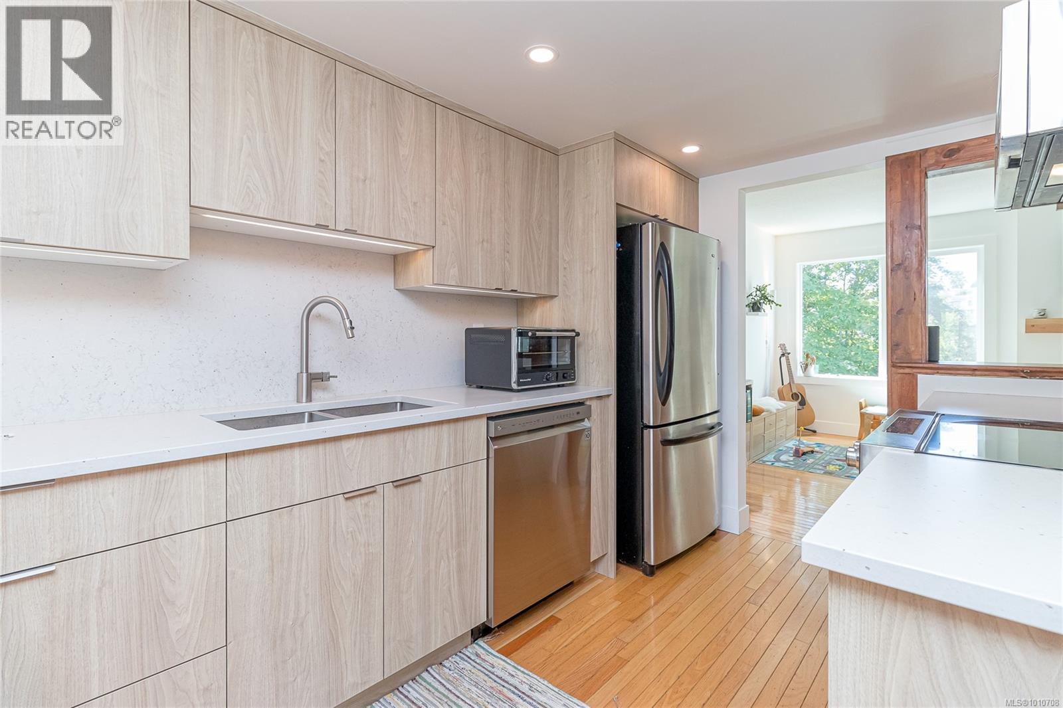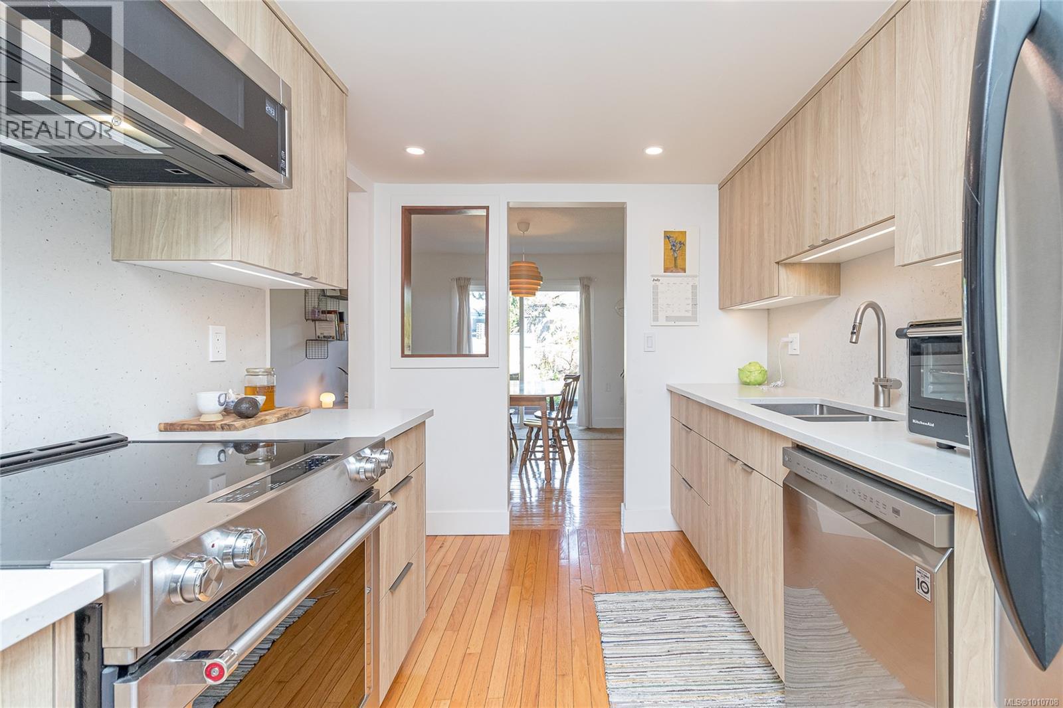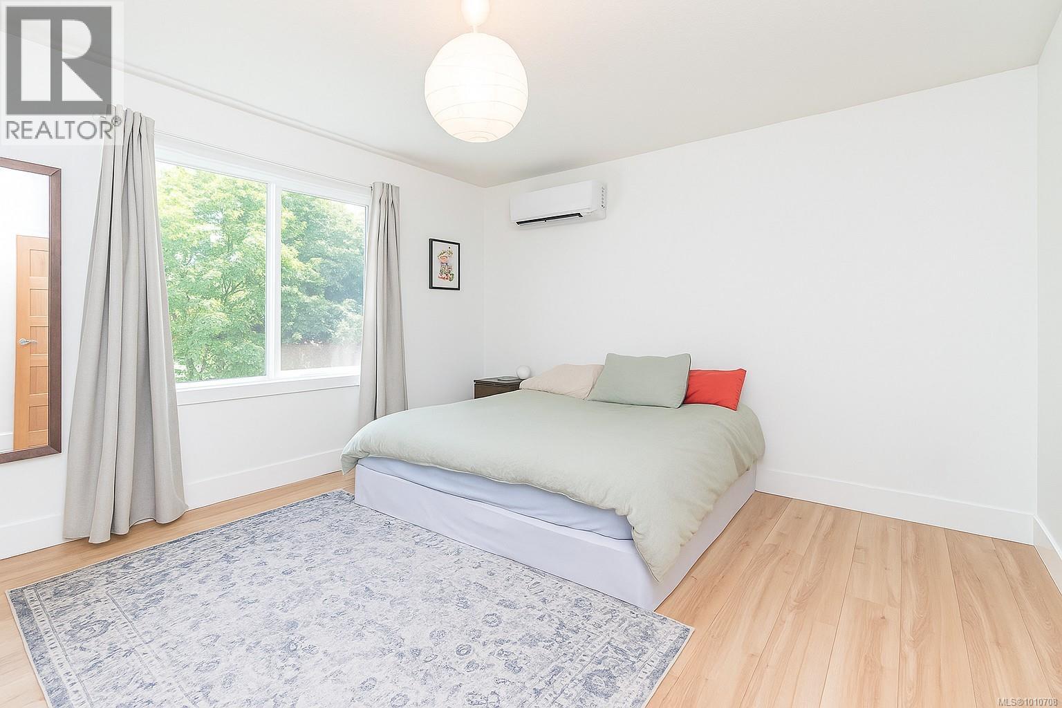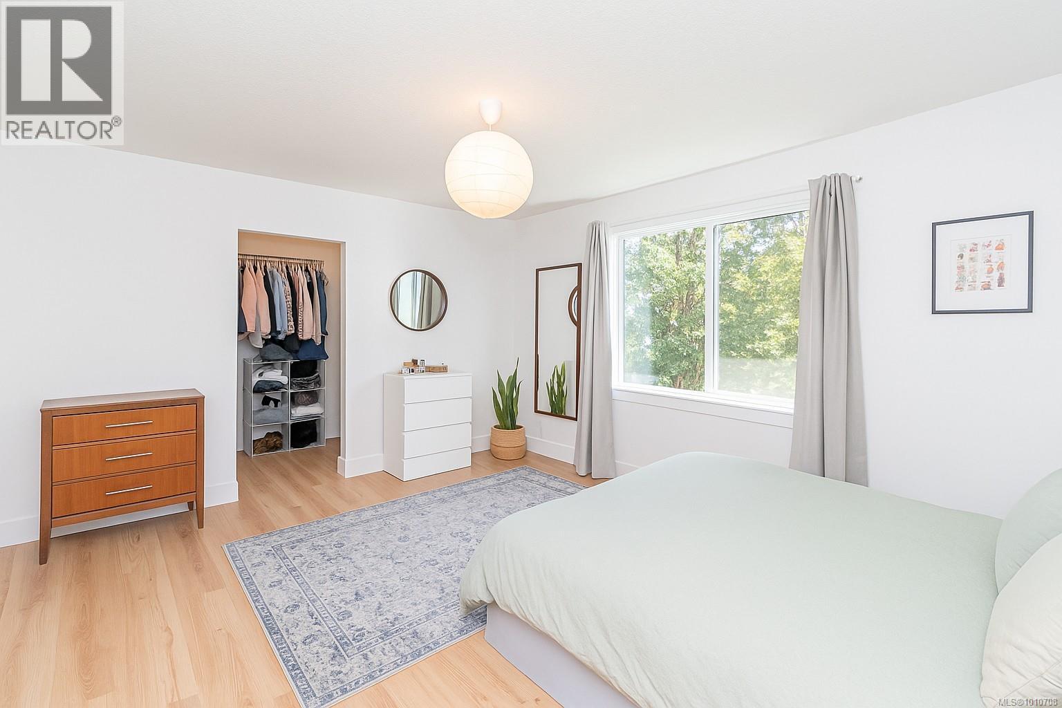13 6172 Alington Rd Duncan, British Columbia V9L 2E9
$665,000Maintenance,
$544.90 Monthly
Maintenance,
$544.90 MonthlyBeautifully renovated townhouse in a quiet rural setting. This spacious 3 bedroom, 3 bathroom home offers over 2000 sq ft of bright living across three levels, with abundant natural light and large rooms throughout. Fully renovated in summer 2024 with quality craftsmanship and finishes: new Douglas fir interior and exterior doors, fresh cabinetry, quartz countertops, backsplash, appliances, updated lighting, and heated tile in the lower bathroom. Exterior siding and stucco painted in August 2024. Renovations also include new French doors, windows, interior trim, baseboards, new flooring on main and lower levels, refinished oak floors, drywall upgrades, new heat pump, plumbing and electrical updates, new cabinetry in kitchen and baths, and more. Set on approximately 3.5 acres, enjoy a private backyard with trees, fire pit, fruit trees, optional garden, and a pergola-patio draped with grapevines. Close to town and trails. So many wonderful qualities to this home. Just move in! (id:46156)
Property Details
| MLS® Number | 1010708 |
| Property Type | Single Family |
| Neigbourhood | West Duncan |
| Community Features | Pets Allowed, Family Oriented |
| Features | Cul-de-sac, Park Setting, Private Setting, Other |
| Parking Space Total | 20 |
| Structure | Patio(s) |
| View Type | Lake View |
Building
| Bathroom Total | 3 |
| Bedrooms Total | 3 |
| Architectural Style | Contemporary |
| Constructed Date | 1974 |
| Cooling Type | Air Conditioned |
| Fireplace Present | Yes |
| Fireplace Total | 2 |
| Heating Fuel | Electric, Wood |
| Heating Type | Baseboard Heaters, Heat Pump |
| Size Interior | 2,602 Ft2 |
| Total Finished Area | 2111 Sqft |
| Type | Row / Townhouse |
Land
| Access Type | Road Access |
| Acreage | No |
| Zoning Description | R6 |
| Zoning Type | Multi-family |
Rooms
| Level | Type | Length | Width | Dimensions |
|---|---|---|---|---|
| Second Level | Primary Bedroom | 14'8 x 11'8 | ||
| Second Level | Bedroom | 19'10 x 10'10 | ||
| Second Level | Bathroom | 4-Piece | ||
| Lower Level | Patio | 11'3 x 9'5 | ||
| Lower Level | Bathroom | 4-Piece | ||
| Lower Level | Mud Room | 6'7 x 12'0 | ||
| Lower Level | Storage | 5'10 x 4'11 | ||
| Lower Level | Laundry Room | 8'2 x 6'7 | ||
| Lower Level | Family Room | 19'3 x 11'0 | ||
| Lower Level | Bedroom | 12'8 x 11'6 | ||
| Main Level | Patio | 5 ft | 5 ft x Measurements not available | |
| Main Level | Patio | 12'1 x 9'5 | ||
| Main Level | Living Room | 20'2 x 11'10 | ||
| Main Level | Kitchen | 8'1 x 11'1 | ||
| Main Level | Entrance | 8'0 x 7'5 | ||
| Main Level | Dining Room | 12'2 x 12'7 | ||
| Main Level | Bathroom | 2-Piece |
https://www.realtor.ca/real-estate/28720597/13-6172-alington-rd-duncan-west-duncan















