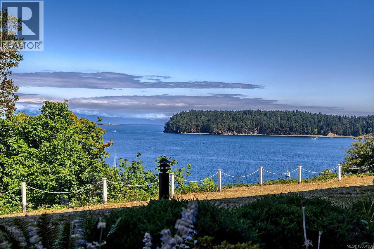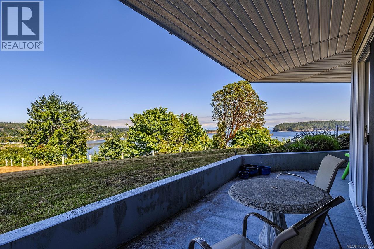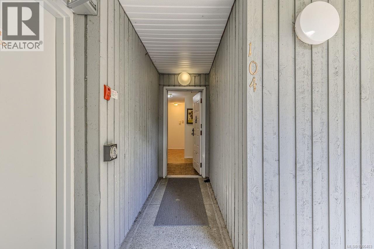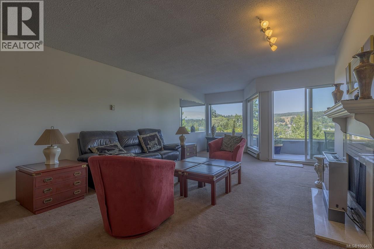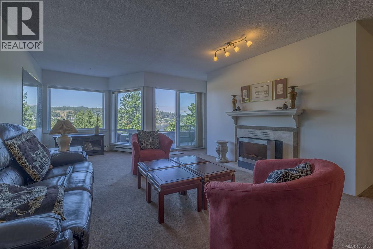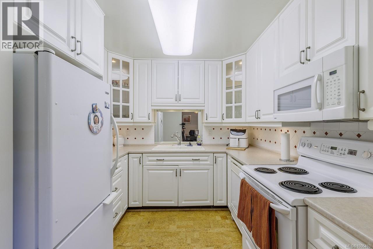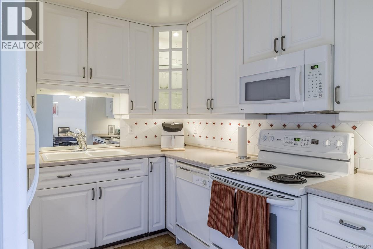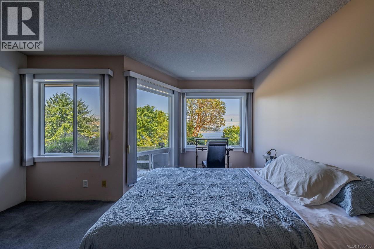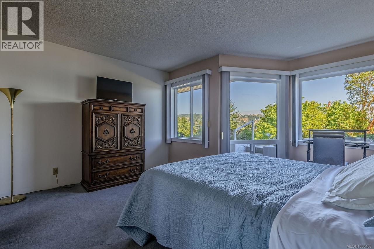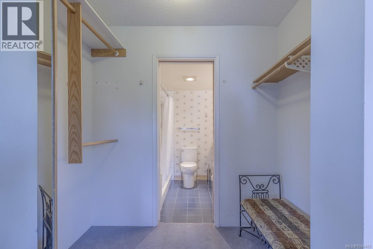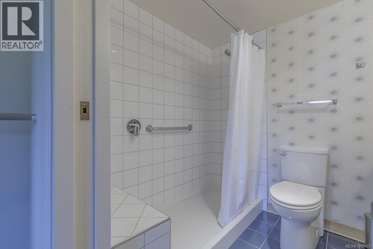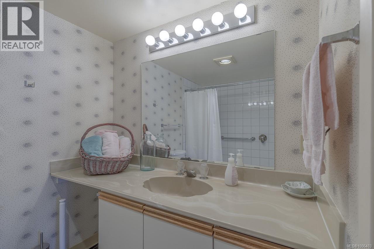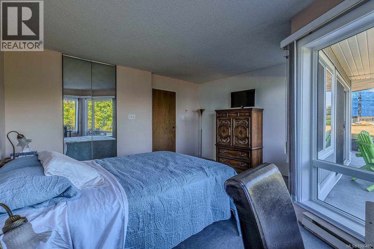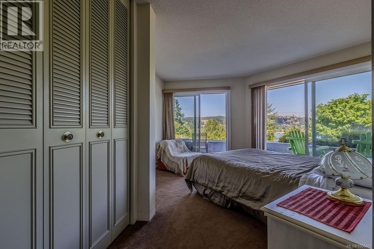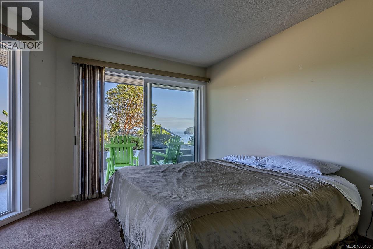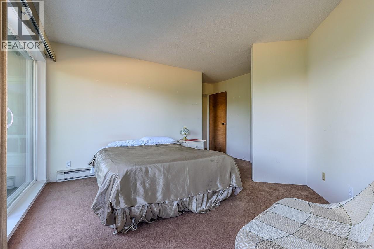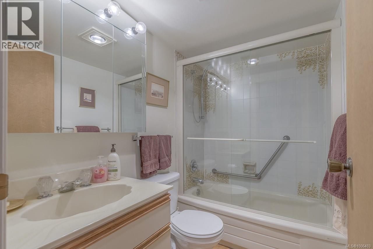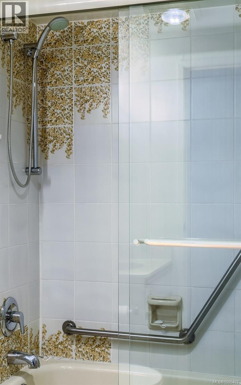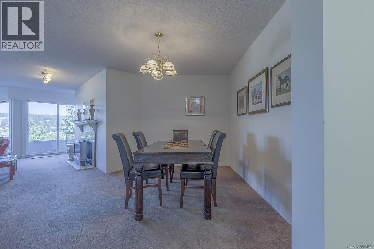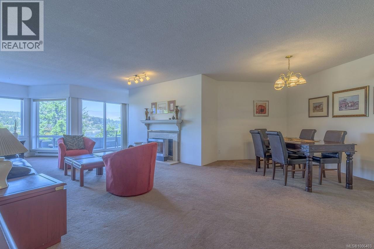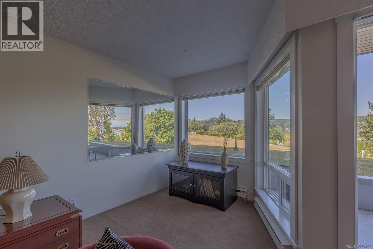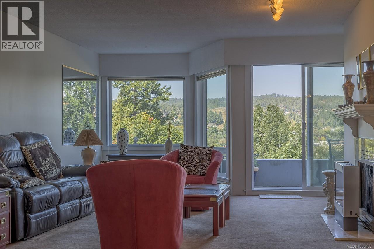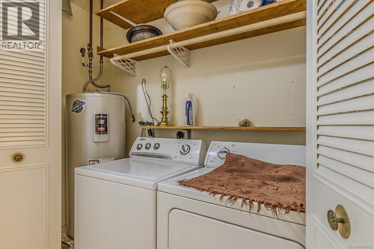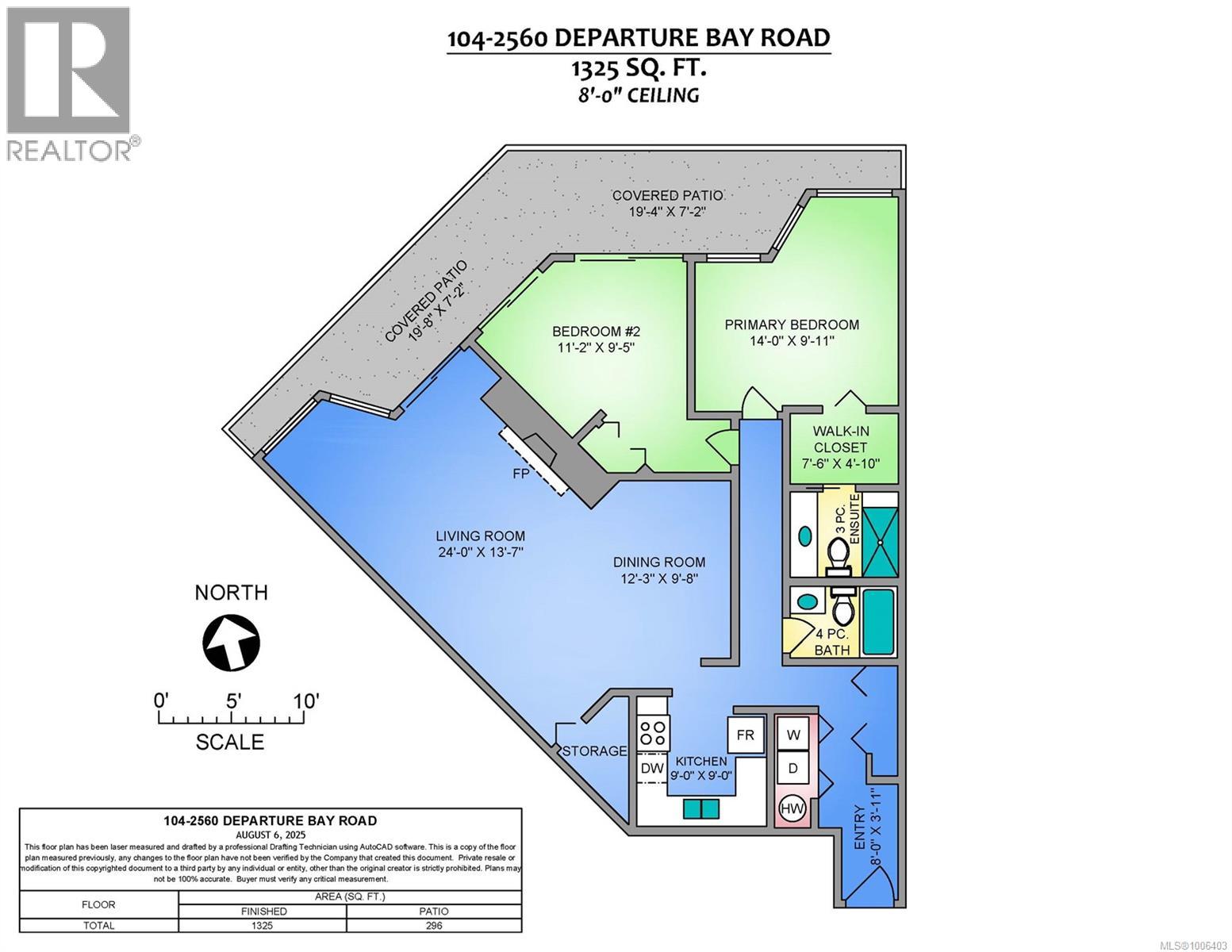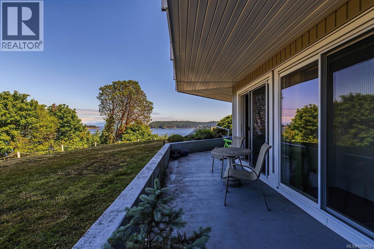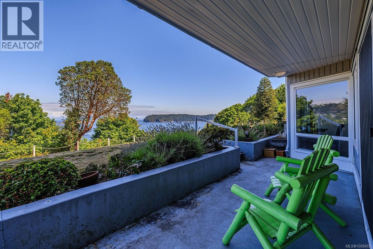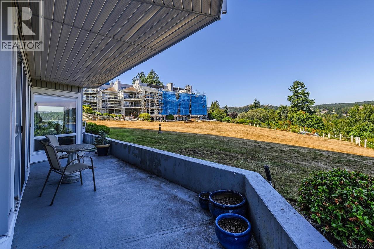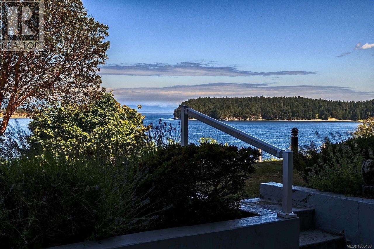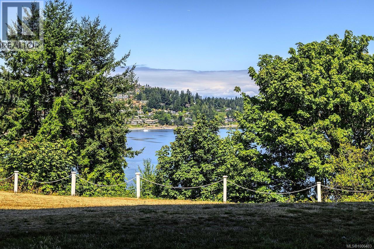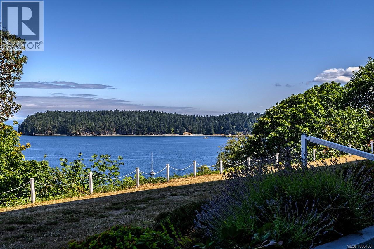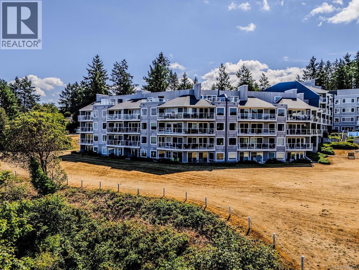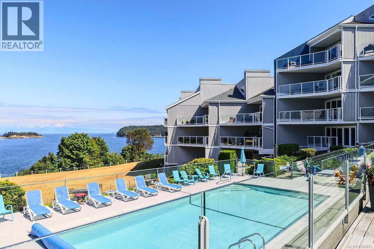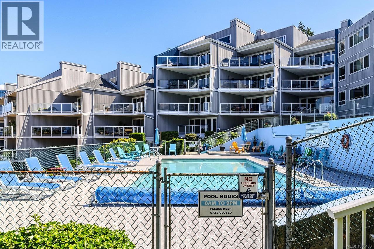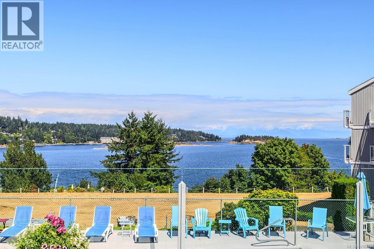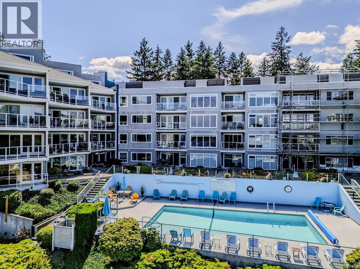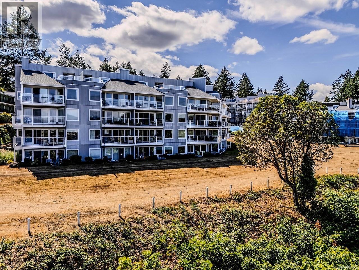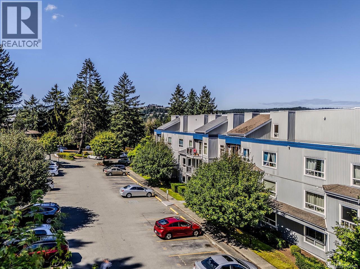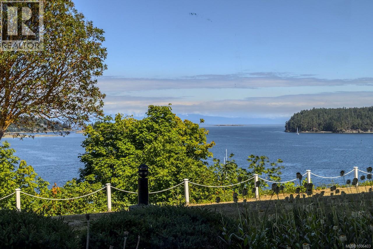2 Bedroom
2 Bathroom
1,325 ft2
Fireplace
None
Baseboard Heaters
Waterfront On Ocean
Acreage
$489,900Maintenance,
$634.78 Monthly
Enjoy stunning ocean views from this 1325 sq ft, 2 bed, 2 bath ground-floor condo in Seascape Manor, set on 4 acres of high-bank waterfront overlooking Departure Bay. Picture windows throughout fill the home with light, while a nearly 40’ patio offers the perfect spot for morning coffee or patio gardening. Inside, you’ll find an updated kitchen, cork floors, and an electric fireplace for cozy evenings. The primary bedroom features a 3 piece bath with level-entry walk-in shower, with the second bath has a 4 pice tub/ shower. Modern Roman-style blinds filter out the early morning sunshine. The building has undergone extensive renovations, including a refreshed pool deck, hot tub, and sauna. A convenient parking stall is included. This home blends space, comfort, and resort-style amenities in a spectacular waterfront setting. (id:46156)
Property Details
|
MLS® Number
|
1006403 |
|
Property Type
|
Single Family |
|
Neigbourhood
|
Departure Bay |
|
Community Features
|
Pets Allowed With Restrictions, Family Oriented |
|
Features
|
Acreage, Central Location, Park Setting, Other |
|
Parking Space Total
|
1 |
|
Plan
|
Vis1144 |
|
View Type
|
Ocean View |
|
Water Front Type
|
Waterfront On Ocean |
Building
|
Bathroom Total
|
2 |
|
Bedrooms Total
|
2 |
|
Appliances
|
Refrigerator, Stove, Washer, Dryer |
|
Constructed Date
|
1982 |
|
Cooling Type
|
None |
|
Fireplace Present
|
Yes |
|
Fireplace Total
|
1 |
|
Heating Fuel
|
Electric |
|
Heating Type
|
Baseboard Heaters |
|
Size Interior
|
1,325 Ft2 |
|
Total Finished Area
|
1325 Sqft |
|
Type
|
Apartment |
Parking
Land
|
Access Type
|
Road Access |
|
Acreage
|
Yes |
|
Zoning Description
|
R8 |
|
Zoning Type
|
Multi-family |
Rooms
| Level |
Type |
Length |
Width |
Dimensions |
|
Main Level |
Primary Bedroom |
14 ft |
|
14 ft x Measurements not available |
|
Main Level |
Living Room |
24 ft |
|
24 ft x Measurements not available |
|
Main Level |
Kitchen |
9 ft |
9 ft |
9 ft x 9 ft |
|
Main Level |
Entrance |
8 ft |
|
8 ft x Measurements not available |
|
Main Level |
Ensuite |
|
|
4-Piece |
|
Main Level |
Dining Room |
|
|
12'3 x 9'8 |
|
Main Level |
Bedroom |
|
|
11'2 x 9'5 |
|
Main Level |
Bathroom |
|
|
4-Piece |
https://www.realtor.ca/real-estate/28720314/104-2560-departure-bay-rd-nanaimo-departure-bay


