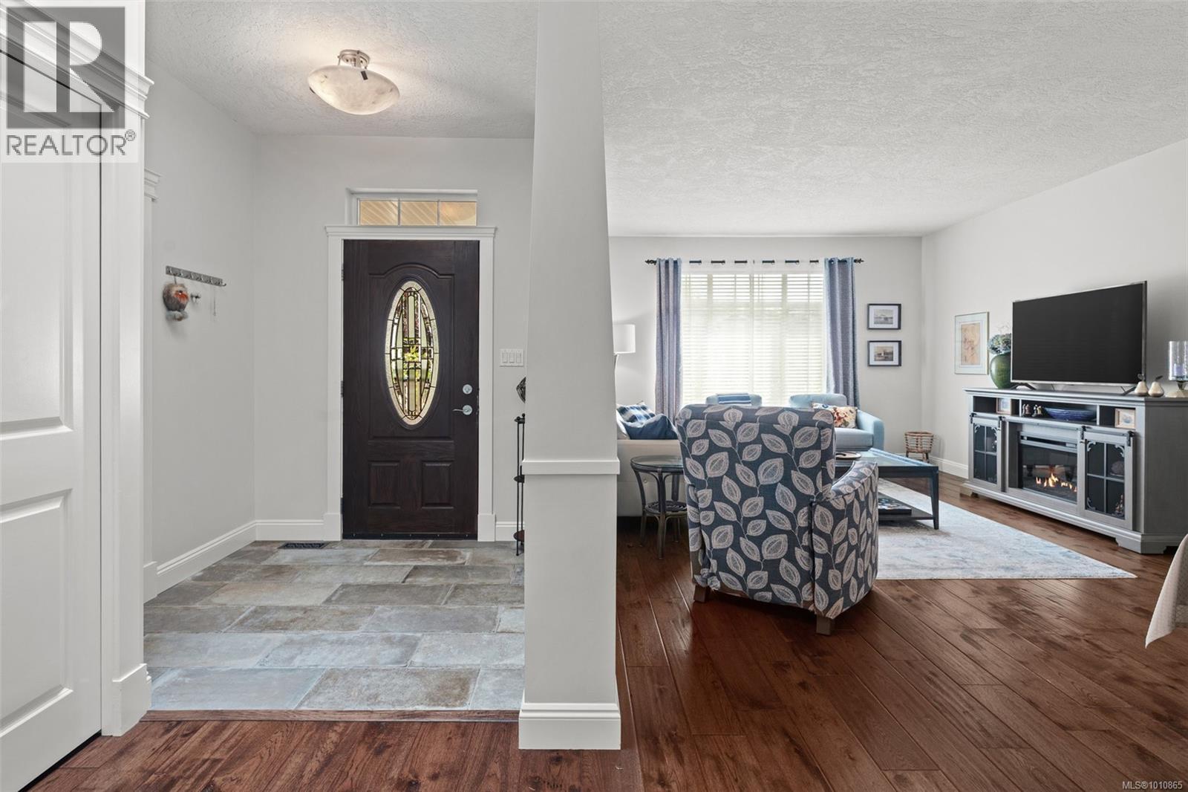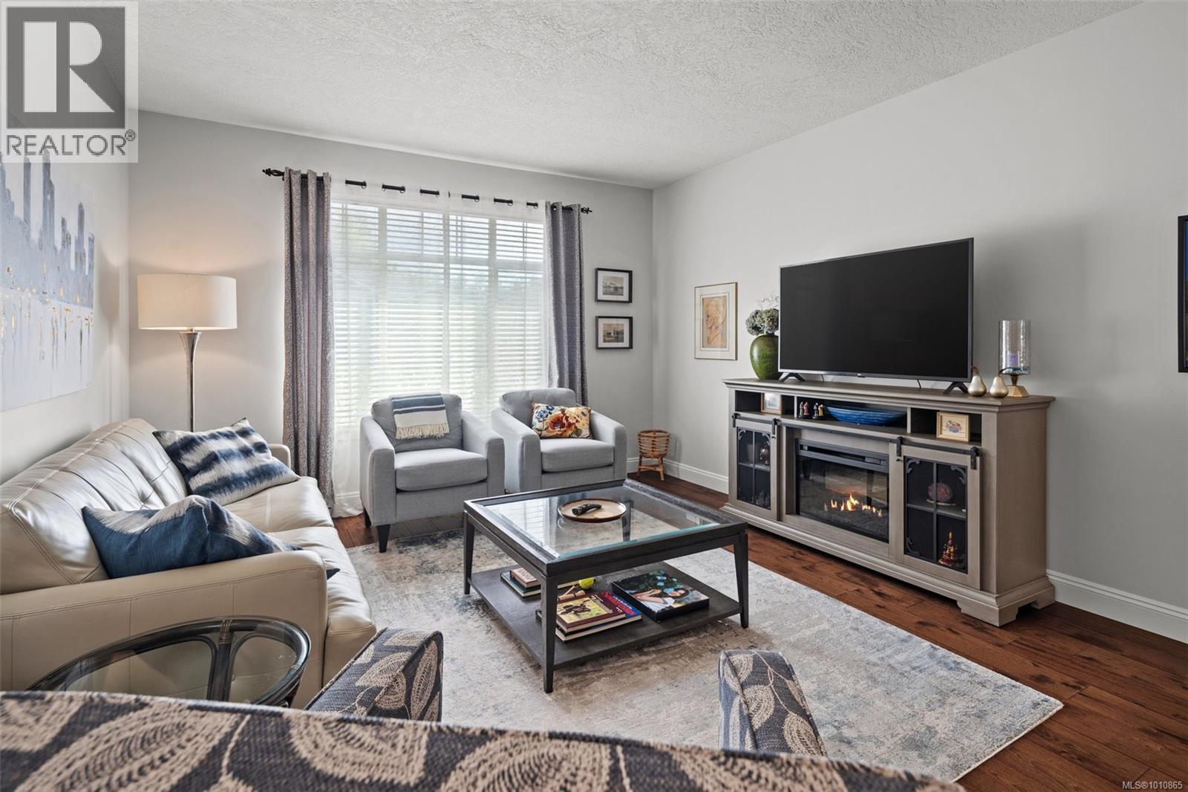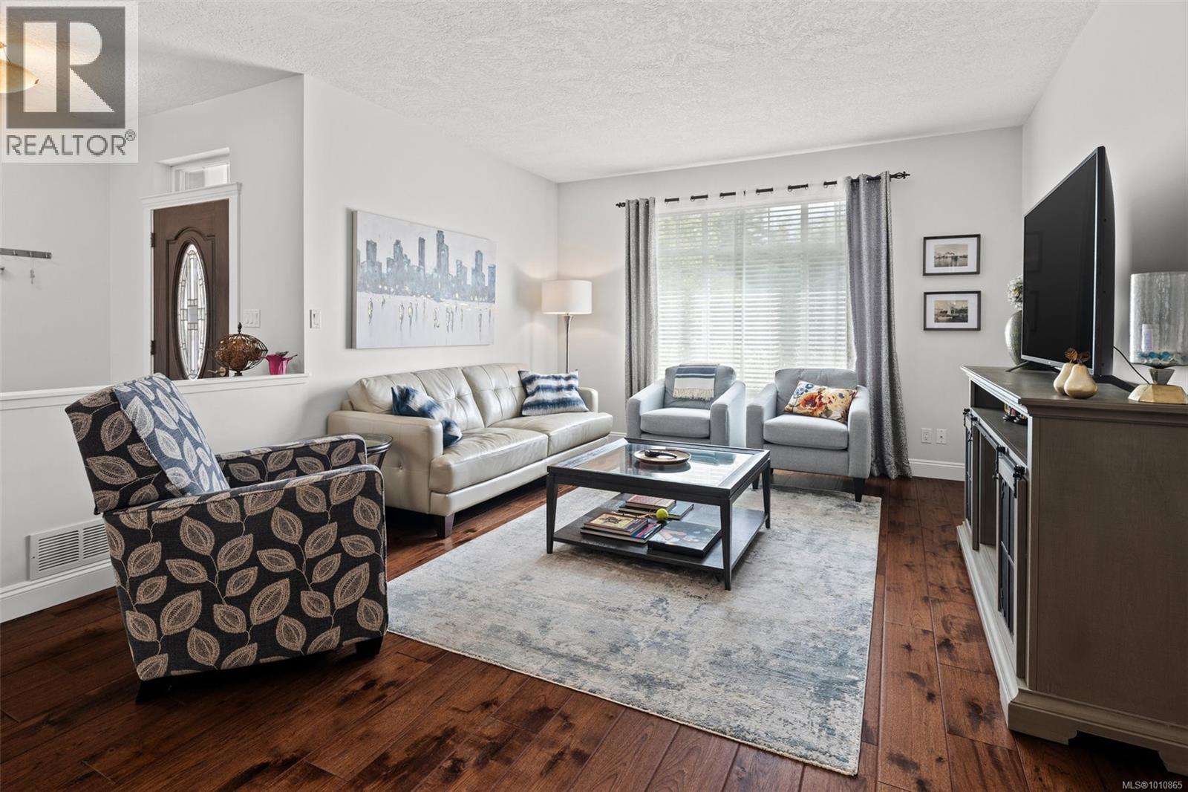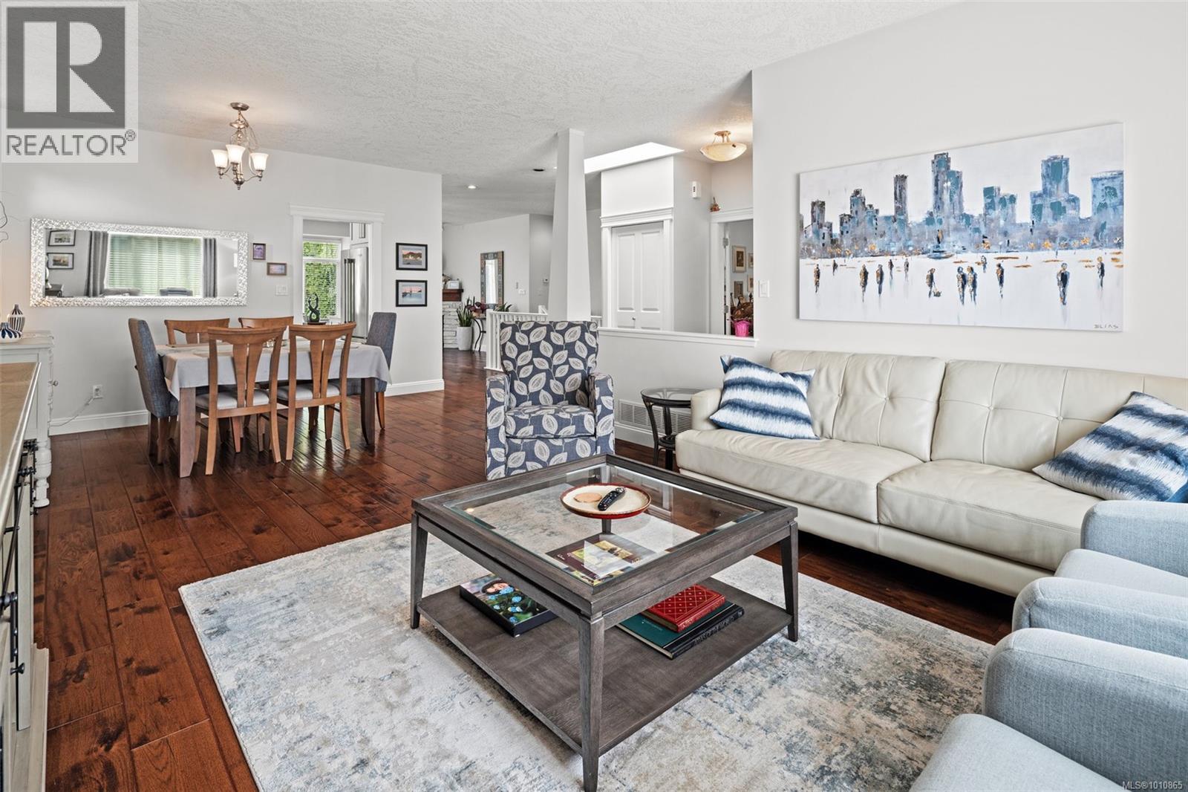2398 Poplar Dr Sooke, British Columbia V9Z 0Y5
$1,149,900
This Picture Perfect Rancher is a rare find in popular Sunriver Estates! Walk-in rancher w/full walk-out basement features nearly 1,800sf on the main floor w/an additional 1,600sf down - all beautifully finished! Flexible floorplan features plenty of options w/5BR, 3BA + den. Updated everything including kitchen, bathrooms, floors, paint & more! Largest ranch-design in Sunriver features an open living & dining concept w/over-height 9' ceilings. Bright & modern kitchen w/high-end appliance pkg, shaker cabinets, tile splash & quartz CTs. Eating area w/access to large private & sunny patio. Tastefully landscaped w/mature gardens & greenery front + back w/drip irrigation. Cozy family room boasts corner gas FP. Primary bedroom features WIC & spa-like 5-piece ensuite. Downstairs is perfect for either the large & extended family or rental suite potential w/separate access. Massive media room w/bar, recreation area & 3 huge BR. This is a must see! Nothing to do but enjoy life. Make this home! (id:46156)
Open House
This property has open houses!
2:00 pm
Ends at:4:00 pm
Stop by 2398 Poplar Dr this Sunday, August 17, 2025 from 2:00pm-4:00pm for an Open House with Tammi Dimock *PREC of Dimock Property Group and Royal LePage Coast Capital Realty.
Property Details
| MLS® Number | 1010865 |
| Property Type | Single Family |
| Neigbourhood | Sunriver |
| Features | Curb & Gutter, Level Lot, Other, Rectangular |
| Parking Space Total | 4 |
| Plan | Vip76309 |
| Structure | Patio(s) |
Building
| Bathroom Total | 3 |
| Bedrooms Total | 5 |
| Architectural Style | Westcoast, Other |
| Constructed Date | 2004 |
| Cooling Type | See Remarks |
| Fireplace Present | Yes |
| Fireplace Total | 1 |
| Heating Fuel | Natural Gas |
| Heating Type | Forced Air |
| Size Interior | 3,537 Ft2 |
| Total Finished Area | 3373 Sqft |
| Type | House |
Land
| Access Type | Road Access |
| Acreage | No |
| Size Irregular | 7018 |
| Size Total | 7018 Sqft |
| Size Total Text | 7018 Sqft |
| Zoning Type | Residential |
Rooms
| Level | Type | Length | Width | Dimensions |
|---|---|---|---|---|
| Lower Level | Utility Room | 12' x 13' | ||
| Lower Level | Bedroom | 10' x 12' | ||
| Lower Level | Bedroom | 10' x 22' | ||
| Lower Level | Bedroom | 12 ft | Measurements not available x 12 ft | |
| Lower Level | Bathroom | 4-Piece | ||
| Lower Level | Recreation Room | 14' x 12' | ||
| Lower Level | Media | 30' x 17' | ||
| Main Level | Patio | 12' x 11' | ||
| Main Level | Porch | 13' x 17' | ||
| Main Level | Den | 12' x 10' | ||
| Main Level | Family Room | 15' x 13' | ||
| Main Level | Eating Area | 9' x 5' | ||
| Main Level | Bedroom | 12' x 9' | ||
| Main Level | Bathroom | 4-Piece | ||
| Main Level | Ensuite | 5-Piece | ||
| Main Level | Primary Bedroom | 15' x 12' | ||
| Main Level | Kitchen | 13' x 10' | ||
| Main Level | Dining Room | 14' x 8' | ||
| Main Level | Living Room | 17' x 13' | ||
| Main Level | Entrance | 7' x 10' |
https://www.realtor.ca/real-estate/28720030/2398-poplar-dr-sooke-sunriver





































































