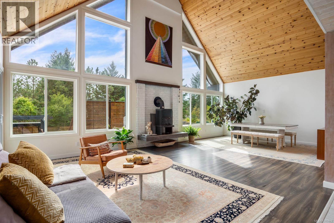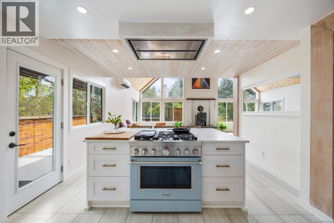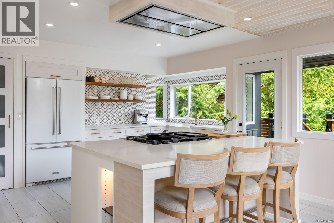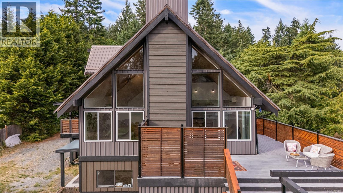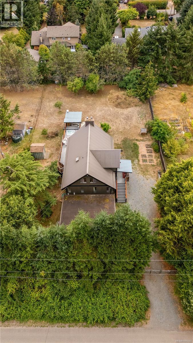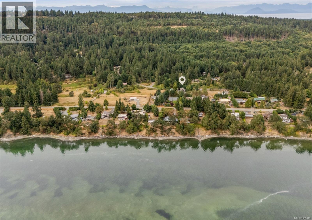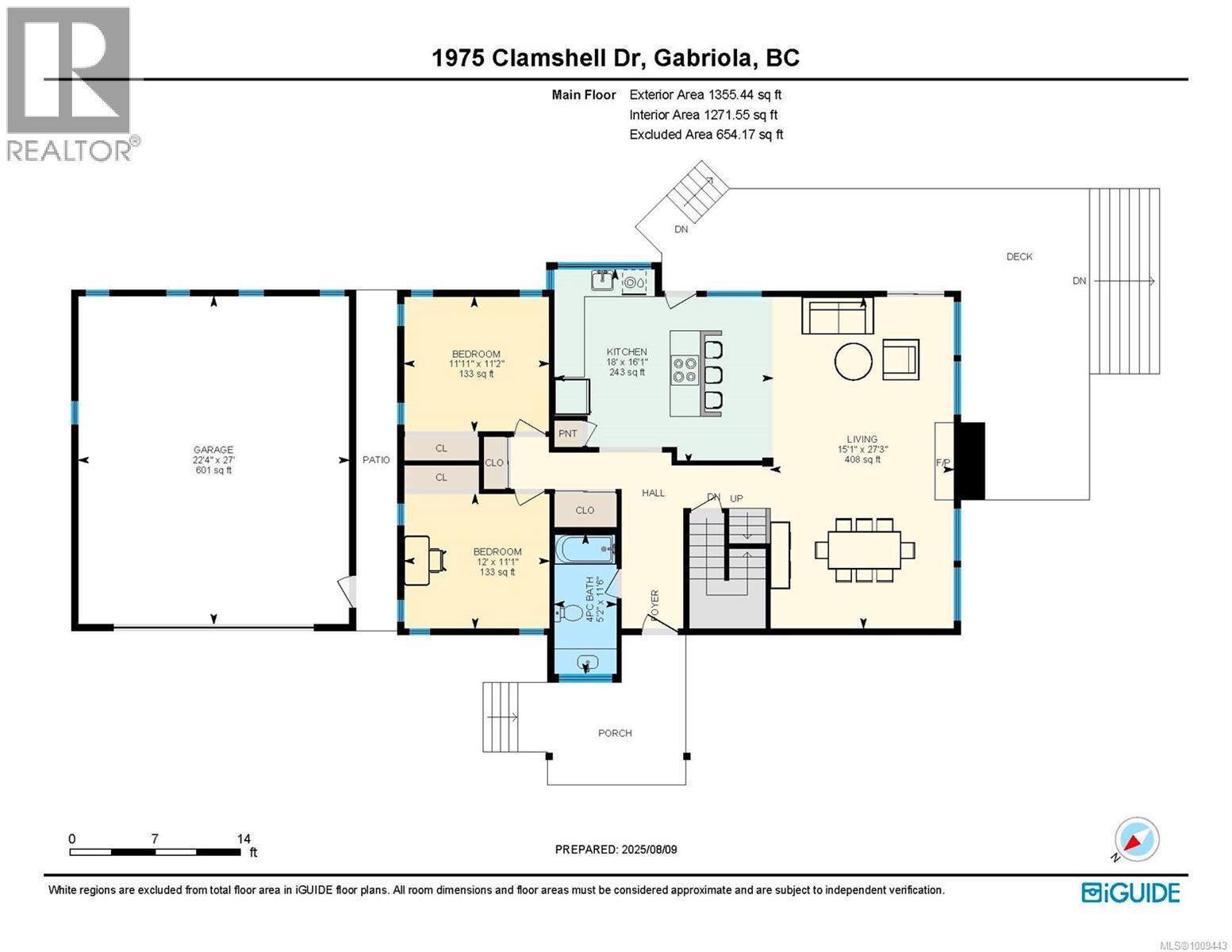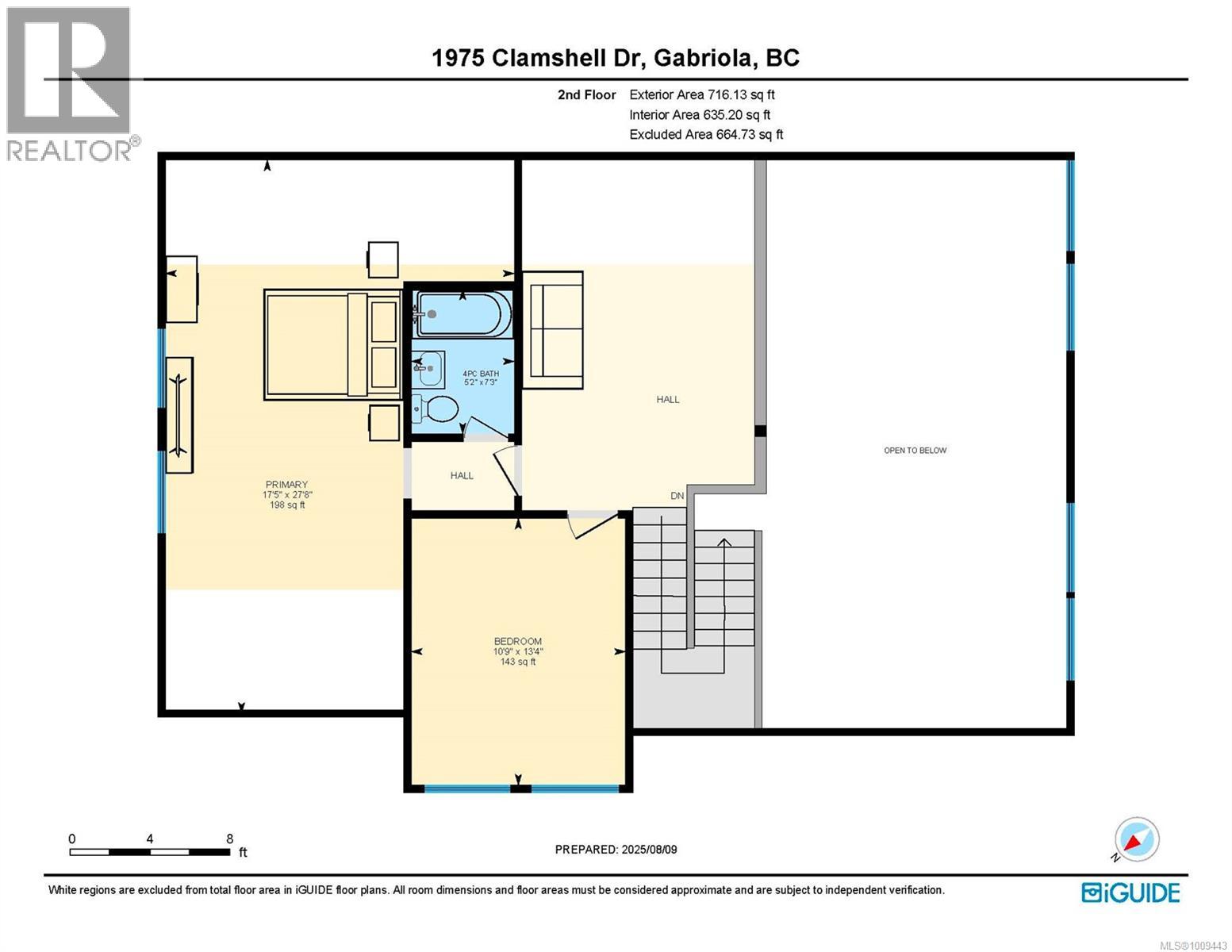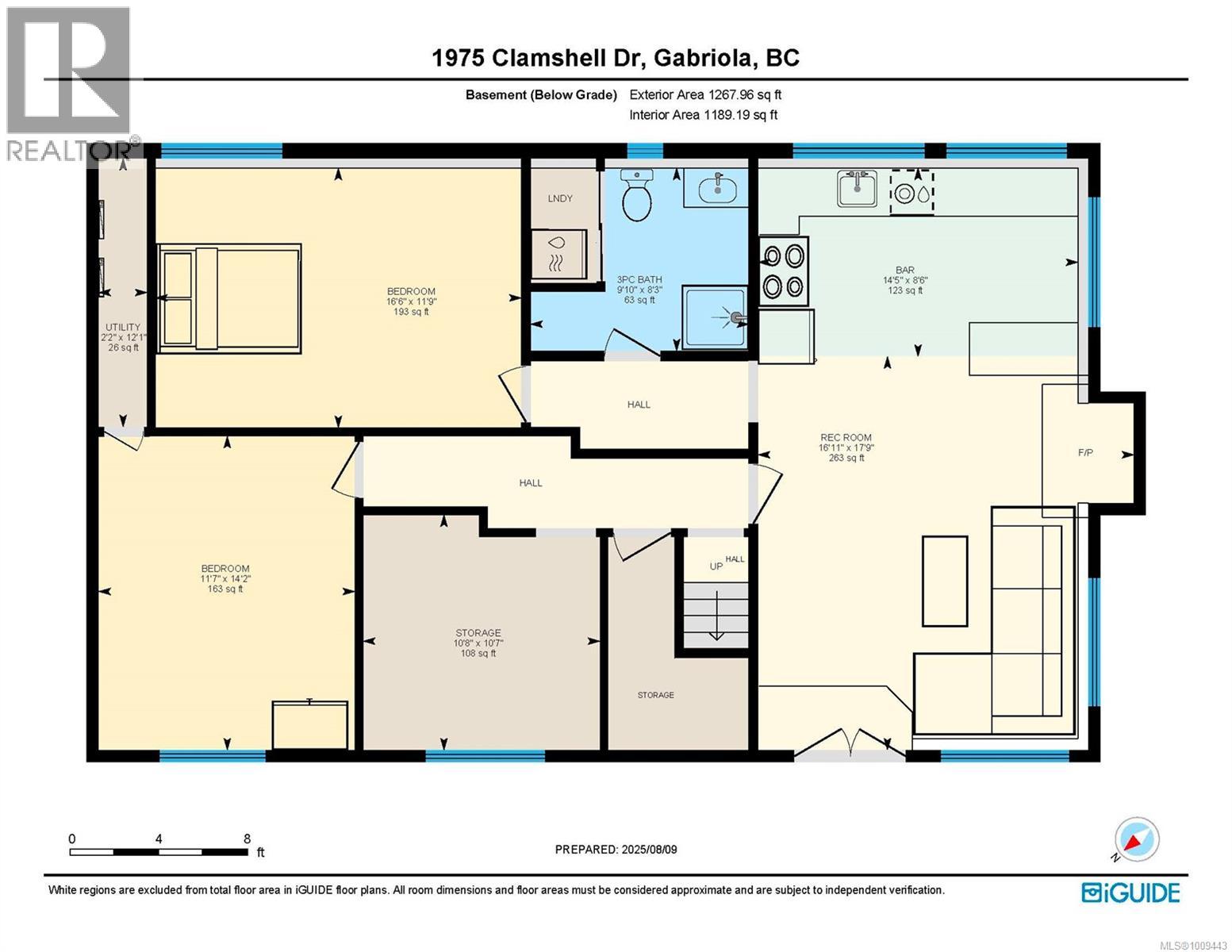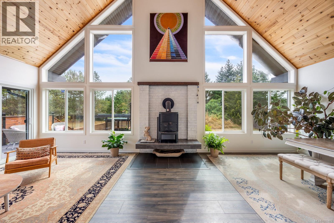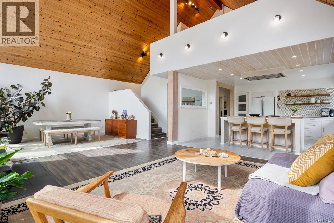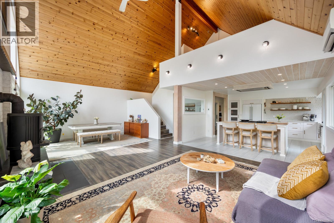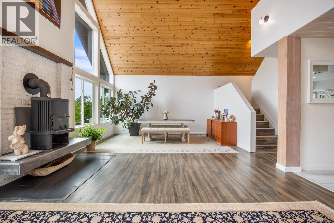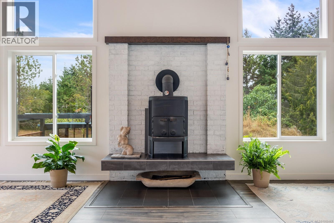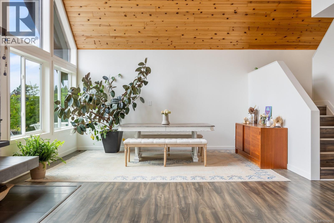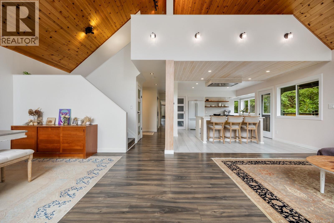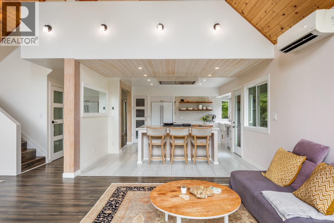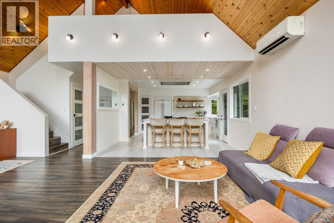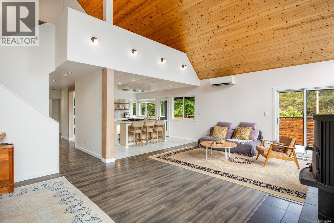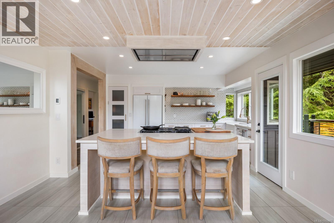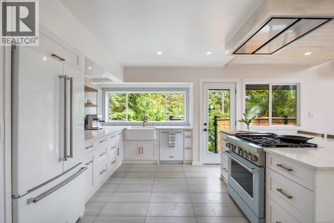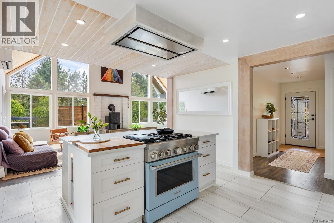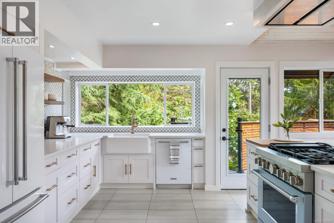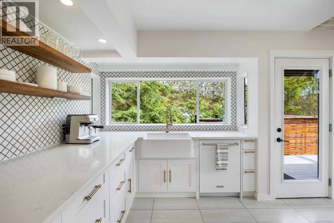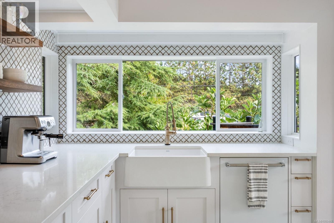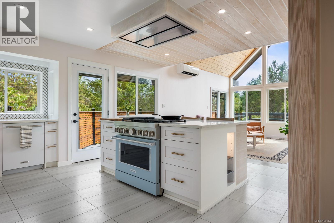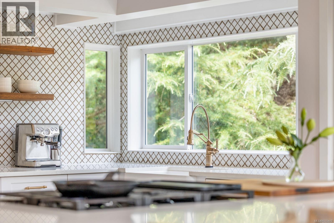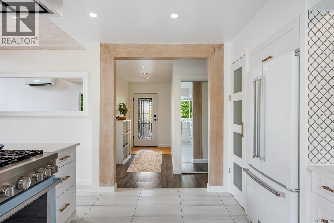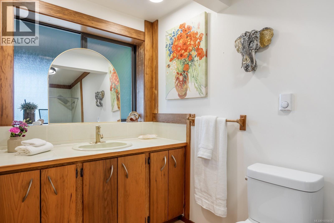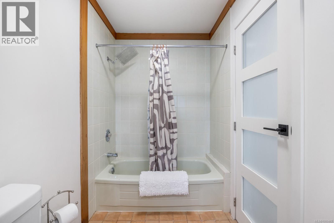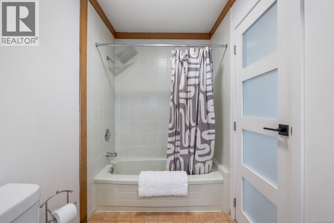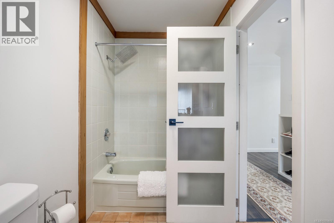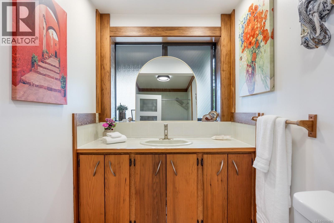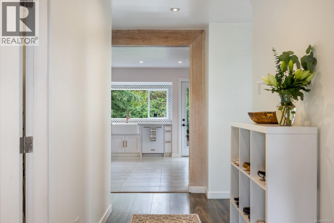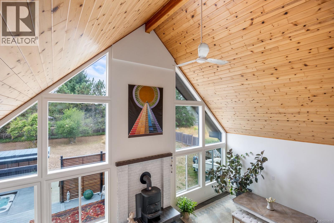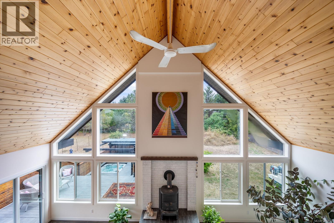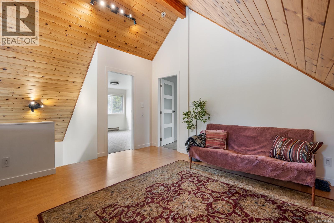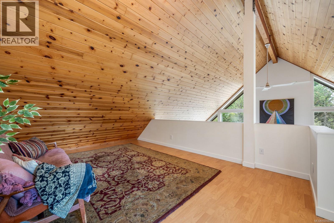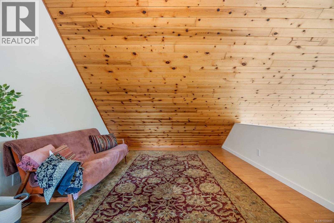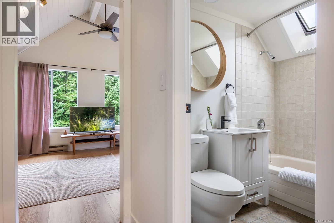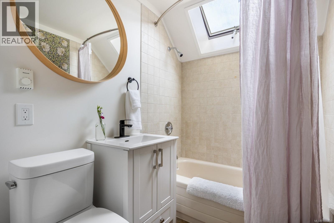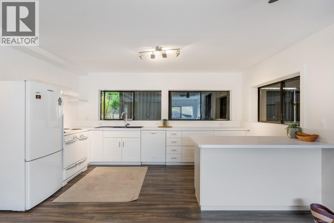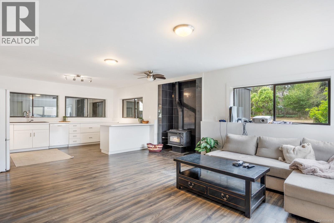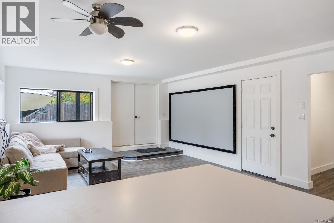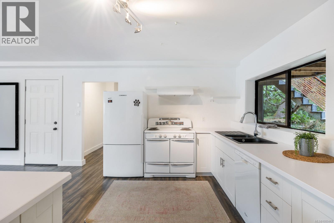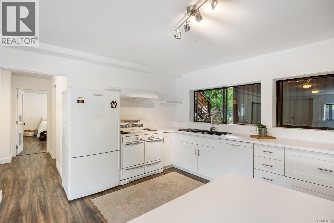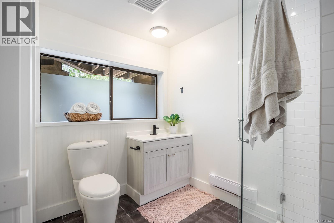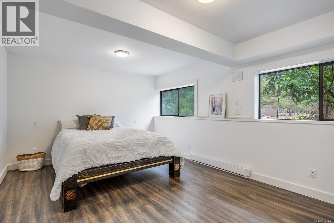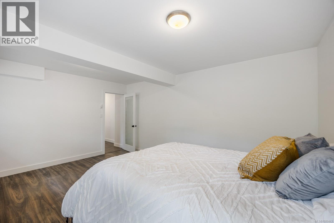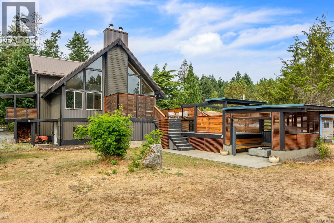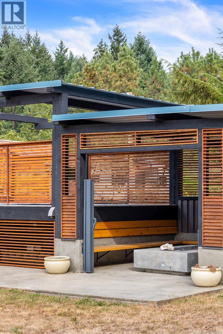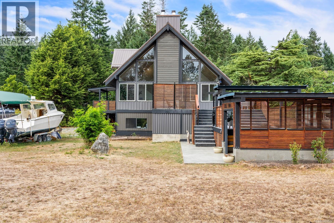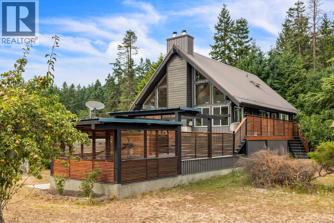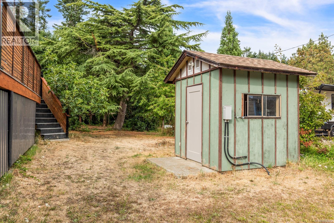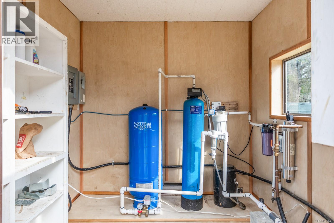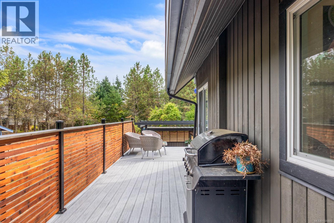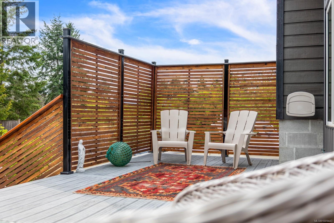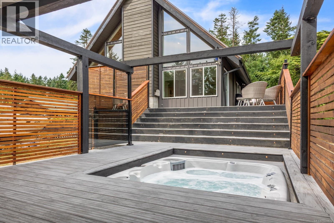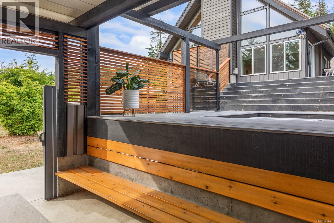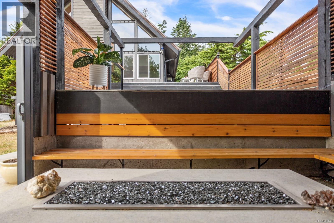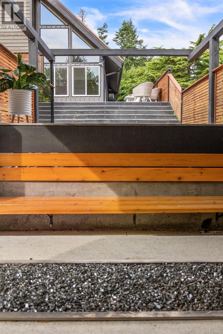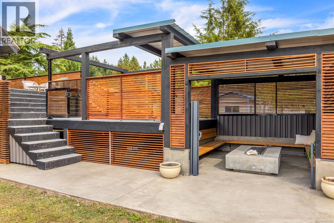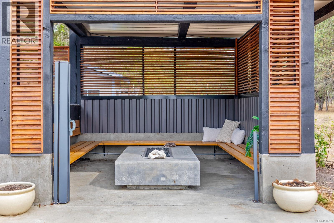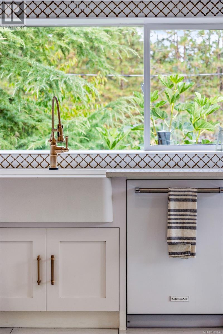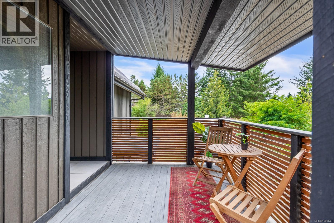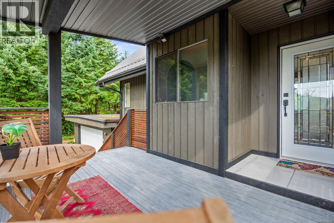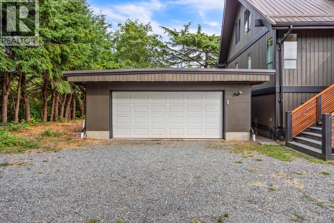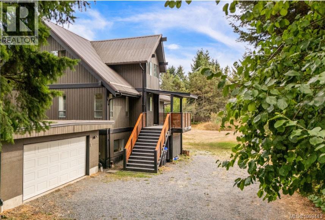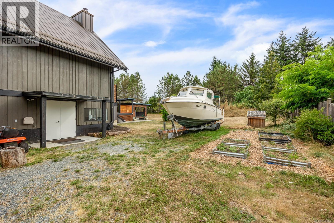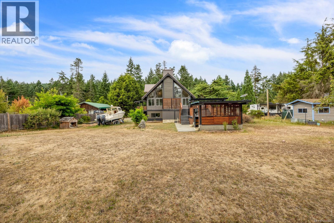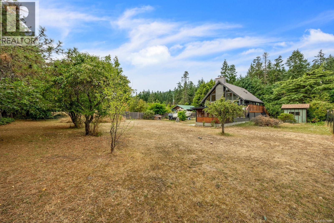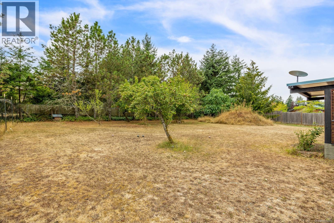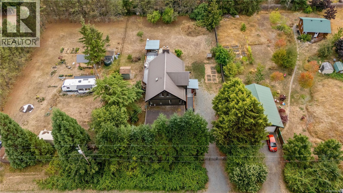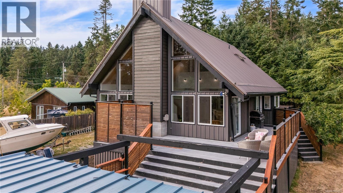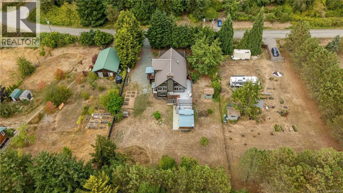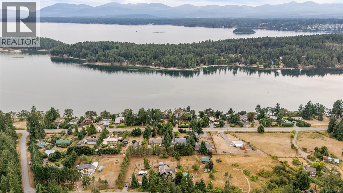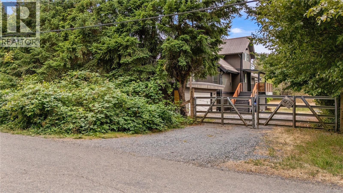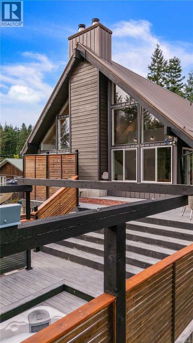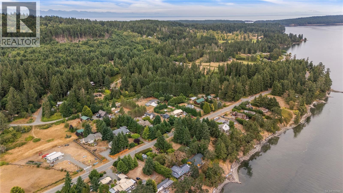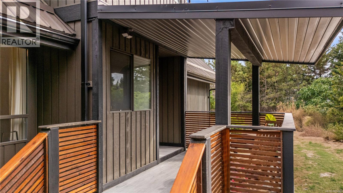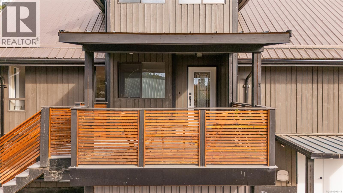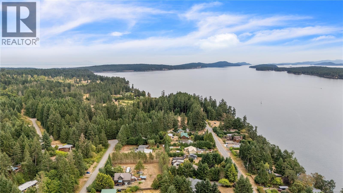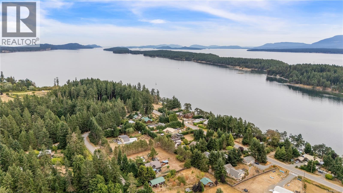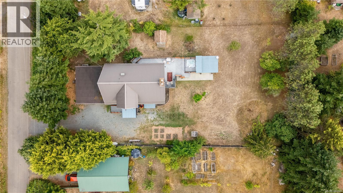5 Bedroom
3 Bathroom
3,939 ft2
Westcoast
Fireplace
Wall Unit
Baseboard Heaters
$980,000
Just a short stroll from Gabriola Island’s south-facing beaches, 1975 Clamshell Drive delivers 3,338 sq ft of inspired island living on a private ½ acre. This 5-6 bedroom, 3-bathroom home features soaring 20-foot ceilings and a bright loft that crowns the vaulted great room. The beautifully updated kitchen is the showpiece, with heated floors, quartz counters, solid oak cabinetry, and a professional gas cooktop. Flowing seamlessly to an expansive new composite deck, hot tub, and fire pit. Comfort meets efficiency with a newer high-end heat pump & two cozy woodstoves. Other upgrades include a generator, Starlink internet, and extensive water filtration. A versatile unfinished bonus room with a separate entry invites endless possibilities, while the lower level offers a private, fully self-contained suite. The property is adorned with fruit trees, garden beds, and two wells and is easily accessible from Vancouver & Nanaimo with direct floatplanes & ferry’s. Blending beauty & function. (id:46156)
Property Details
|
MLS® Number
|
1009443 |
|
Property Type
|
Single Family |
|
Neigbourhood
|
Gabriola Island |
|
Features
|
Central Location, Level Lot, Southern Exposure, Other |
|
Parking Space Total
|
4 |
|
Structure
|
Shed |
Building
|
Bathroom Total
|
3 |
|
Bedrooms Total
|
5 |
|
Architectural Style
|
Westcoast |
|
Constructed Date
|
1982 |
|
Cooling Type
|
Wall Unit |
|
Fire Protection
|
Fire Alarm System |
|
Fireplace Present
|
Yes |
|
Fireplace Total
|
2 |
|
Heating Fuel
|
Electric, Wood |
|
Heating Type
|
Baseboard Heaters |
|
Size Interior
|
3,939 Ft2 |
|
Total Finished Area
|
3338 Sqft |
|
Type
|
House |
Land
|
Access Type
|
Road Access |
|
Acreage
|
No |
|
Size Irregular
|
0.51 |
|
Size Total
|
0.51 Ac |
|
Size Total Text
|
0.51 Ac |
|
Zoning Description
|
Srr |
|
Zoning Type
|
Residential |
Rooms
| Level |
Type |
Length |
Width |
Dimensions |
|
Second Level |
Primary Bedroom |
|
|
27'8 x 17'5 |
|
Second Level |
Bedroom |
|
|
13'4 x 10'9 |
|
Second Level |
Bathroom |
|
|
7'3 x 5'2 |
|
Lower Level |
Utility Room |
|
|
12'1 x 2'2 |
|
Lower Level |
Storage |
|
|
10'7 x 10'8 |
|
Lower Level |
Recreation Room |
|
|
17'9 x 16'11 |
|
Lower Level |
Bedroom |
|
|
11'9 x 16'6 |
|
Lower Level |
Bedroom |
|
|
14'2 x 11'7 |
|
Lower Level |
Other |
|
|
8'6 x 14'5 |
|
Lower Level |
Bathroom |
|
|
8'3 x 9'10 |
|
Main Level |
Living Room |
|
|
27'3 x 15'1 |
|
Main Level |
Kitchen |
|
18 ft |
Measurements not available x 18 ft |
|
Main Level |
Bedroom |
|
|
11'2 x 11'11 |
|
Main Level |
Bathroom |
|
|
11'6 x 5'2 |
https://www.realtor.ca/real-estate/28719816/1975-clamshell-dr-gabriola-island-gabriola-island


