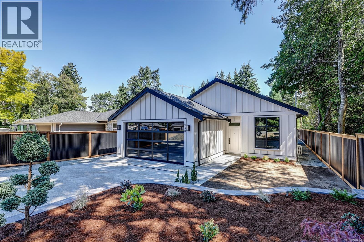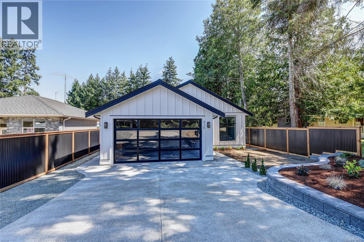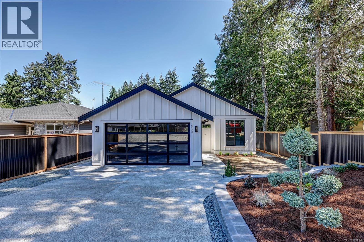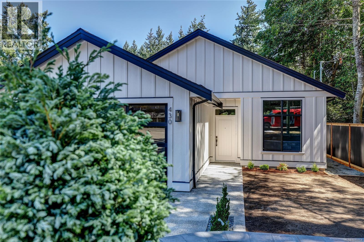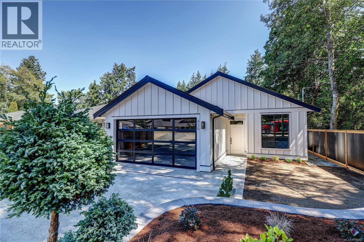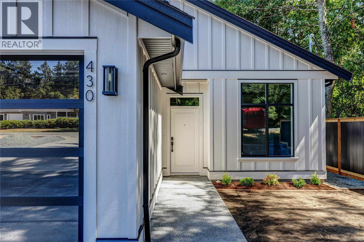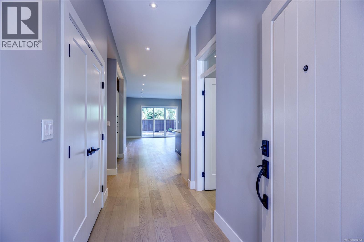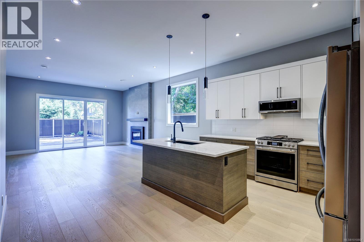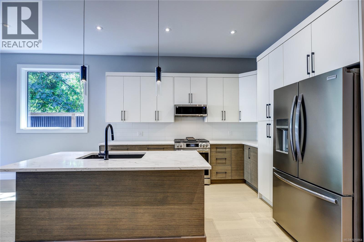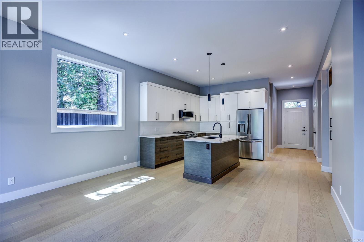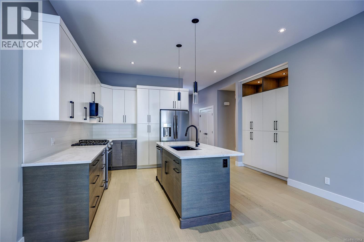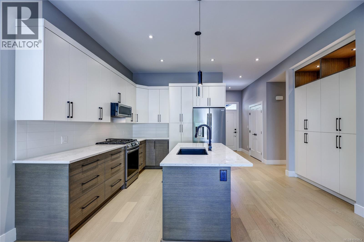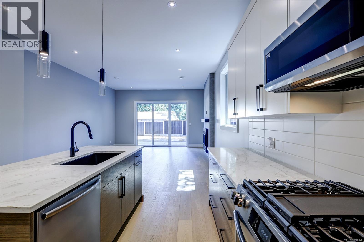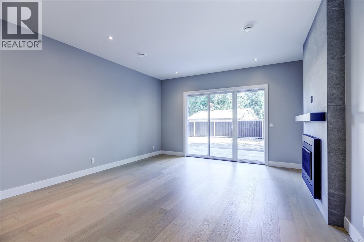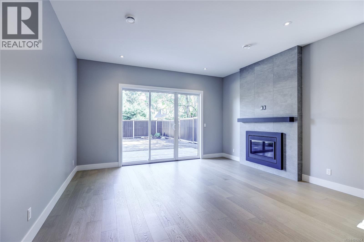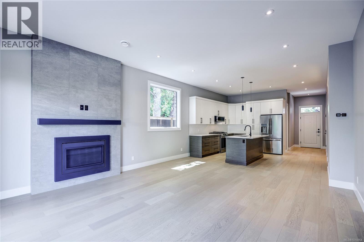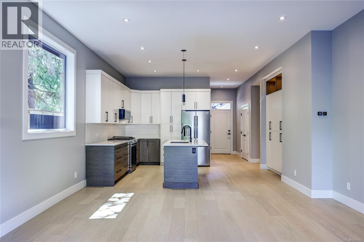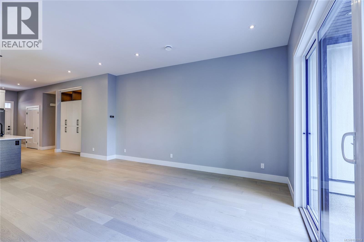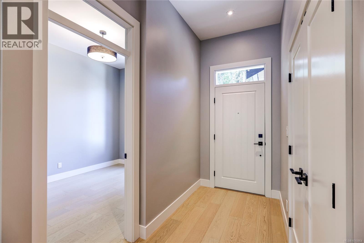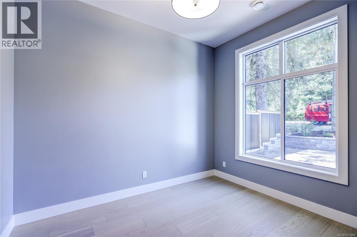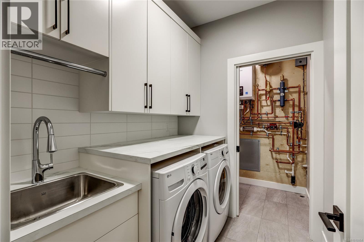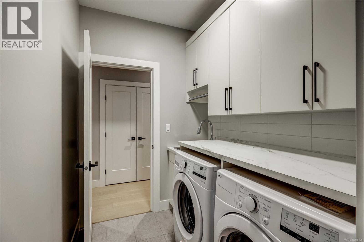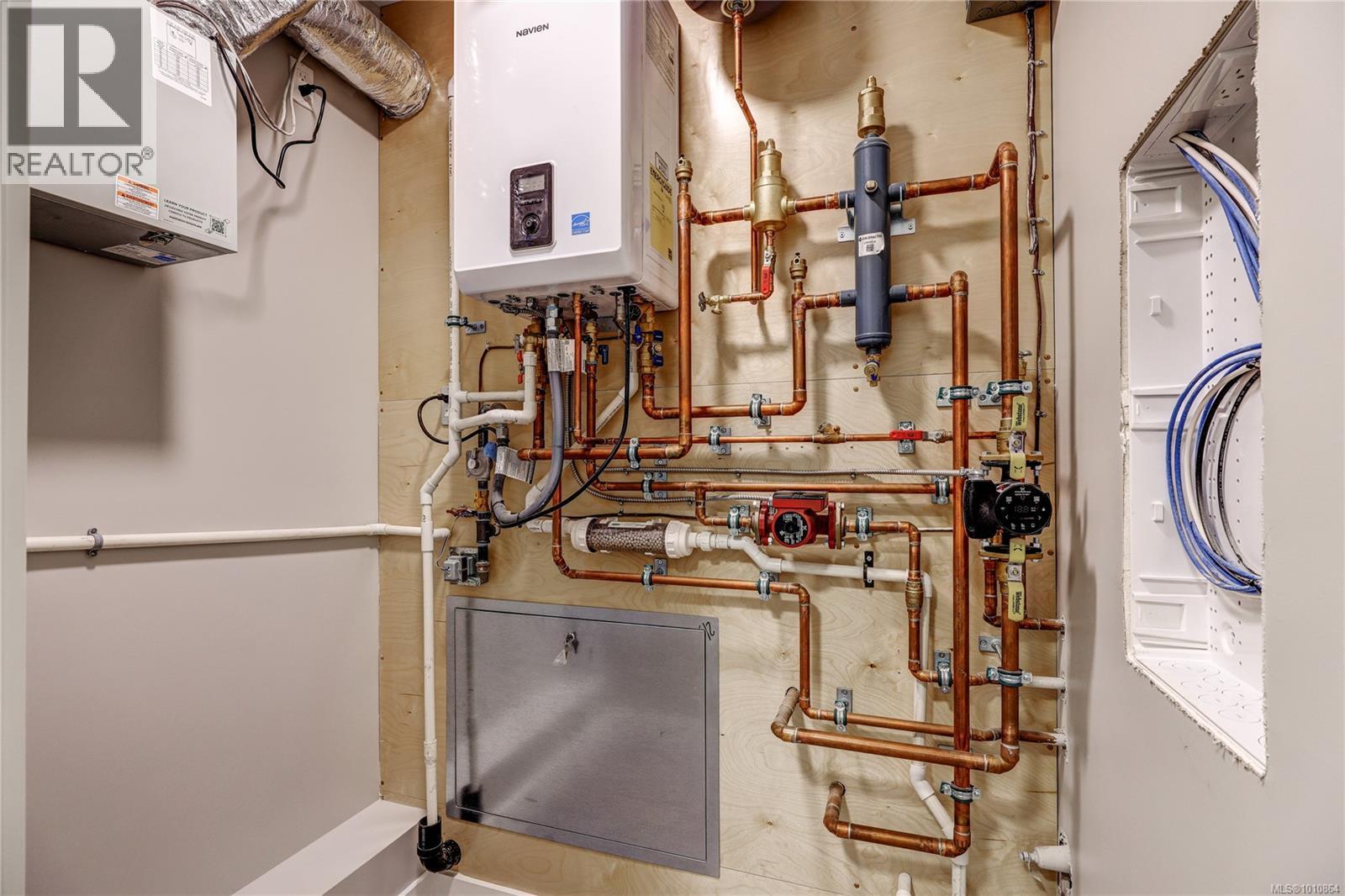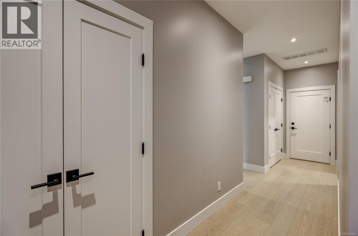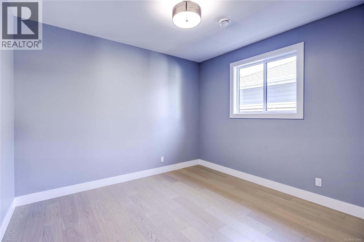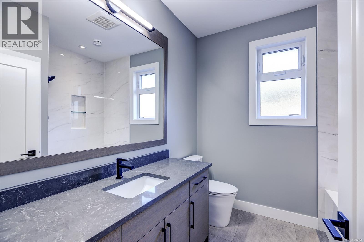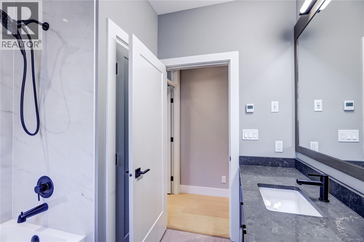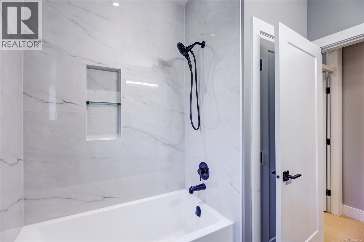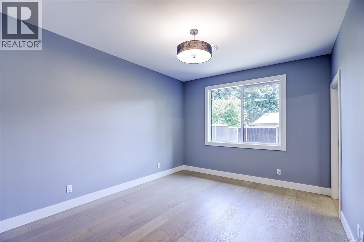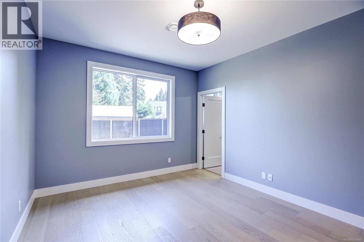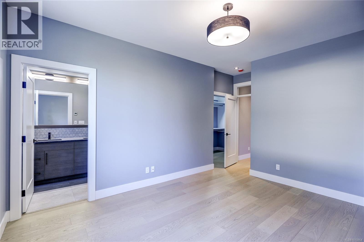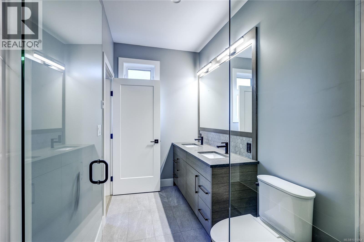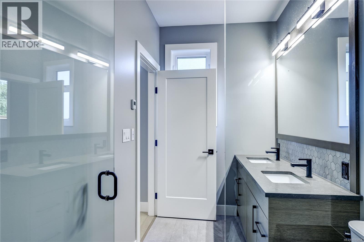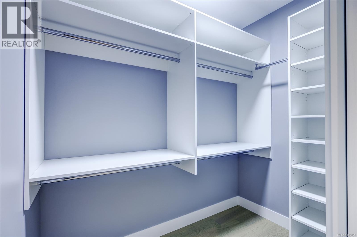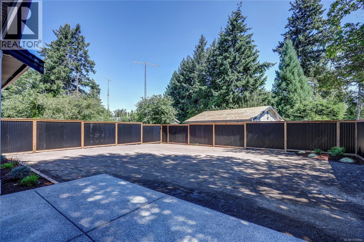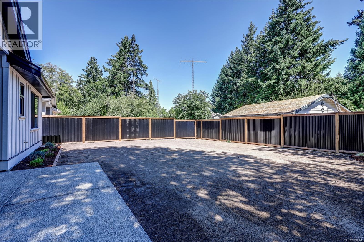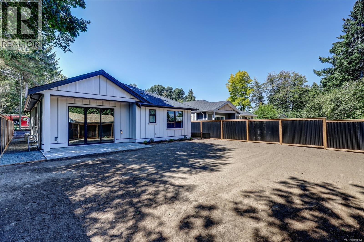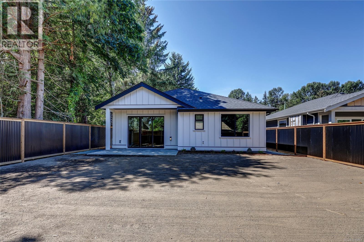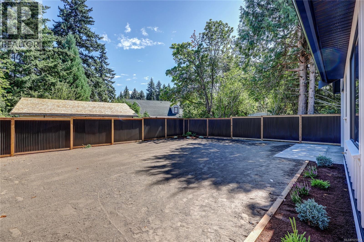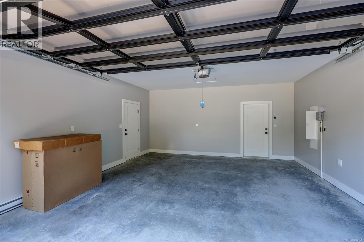3 Bedroom
2 Bathroom
1,535 ft2
Contemporary
Fireplace
Air Conditioned
$950,000
Brand new luxury rancher in an up-and-coming neighbourhood in the heart of Parksville. Quality prevails throughout this efficiently designed one-level home, offering all the extras you expect from fine construction! Enjoy luxuriant radiant floor heating, a separate A/C unit for year-round comfort, and a natural gas fireplace for ambience and warmth. The custom kitchen boasts quartz countertops, abundant built-in cabinetry, and a beautiful appliance package. The master ensuite is exquisite offering a wonderful oasis for you at the end of the day. Tastefully designed and appointed, this dream home is landscaped, fenced, and move-in ready. Don’t miss this opportunity! Price is plus GST. For qualified Buyers there is a PTT and GST exemption available for this home. (id:46156)
Property Details
|
MLS® Number
|
1010864 |
|
Property Type
|
Single Family |
|
Neigbourhood
|
Parksville |
|
Features
|
Central Location, Other |
|
Parking Space Total
|
3 |
|
Plan
|
Vip23048 |
|
Structure
|
Patio(s) |
Building
|
Bathroom Total
|
2 |
|
Bedrooms Total
|
3 |
|
Architectural Style
|
Contemporary |
|
Constructed Date
|
2025 |
|
Cooling Type
|
Air Conditioned |
|
Fireplace Present
|
Yes |
|
Fireplace Total
|
1 |
|
Heating Fuel
|
Natural Gas, Other |
|
Size Interior
|
1,535 Ft2 |
|
Total Finished Area
|
1535 Sqft |
|
Type
|
House |
Parking
Land
|
Access Type
|
Road Access |
|
Acreage
|
No |
|
Size Irregular
|
6110 |
|
Size Total
|
6110 Sqft |
|
Size Total Text
|
6110 Sqft |
|
Zoning Description
|
Rs1 |
|
Zoning Type
|
Residential |
Rooms
| Level |
Type |
Length |
Width |
Dimensions |
|
Main Level |
Patio |
|
|
16'3 x 9'11 |
|
Main Level |
Utility Room |
|
|
4'4 x 6'4 |
|
Main Level |
Laundry Room |
|
|
7'3 x 6'4 |
|
Main Level |
Ensuite |
|
|
4-Piece |
|
Main Level |
Bathroom |
|
|
4-Piece |
|
Main Level |
Primary Bedroom |
|
|
11'11 x 16'9 |
|
Main Level |
Bedroom |
|
|
11'10 x 10'10 |
|
Main Level |
Bedroom |
|
|
9'5 x 11'4 |
|
Main Level |
Entrance |
|
|
5'4 x 9'9 |
|
Main Level |
Kitchen |
|
|
17'0 x 12'11 |
|
Main Level |
Dining Room |
|
|
15'11 x 7'8 |
|
Main Level |
Living Room |
|
|
15'11 x 11'10 |
https://www.realtor.ca/real-estate/28719735/430-craig-st-parksville-parksville


